42 Ruddy Duck Ln, BRIDGEVILLE, DE 19933
Local realty services provided by:Better Homes and Gardens Real Estate Reserve
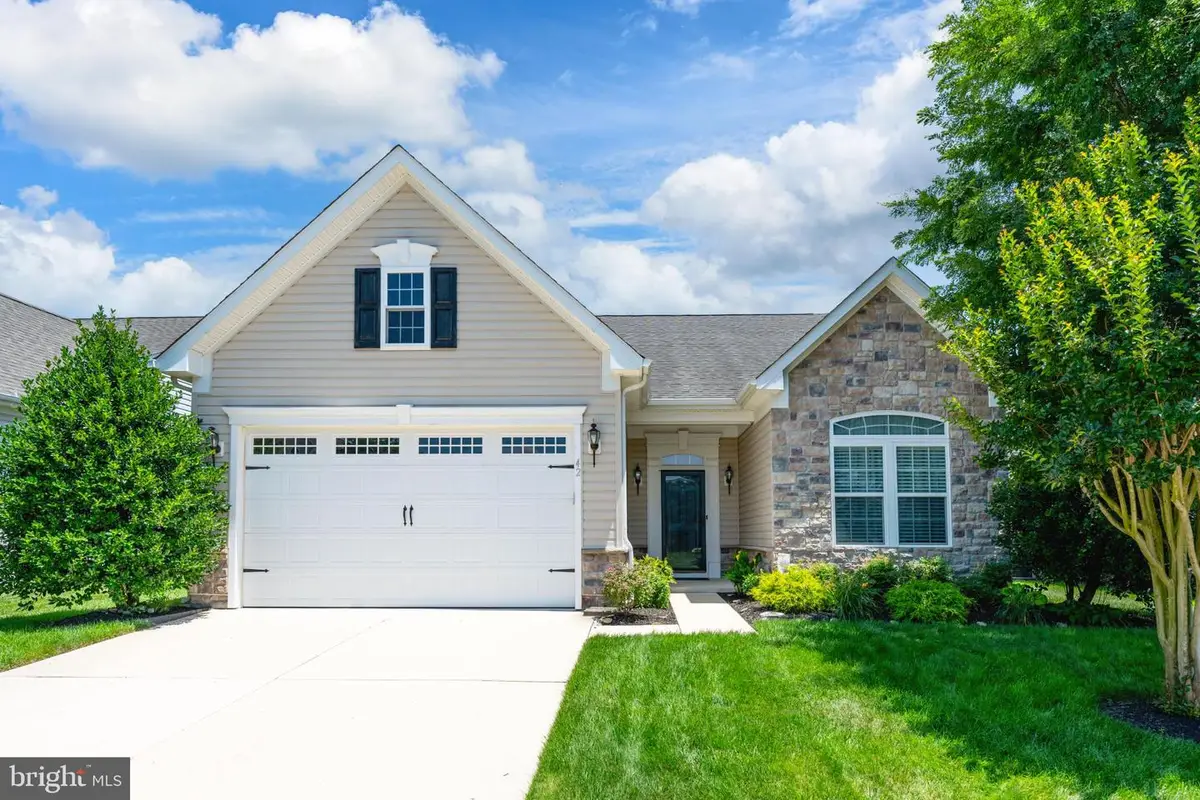
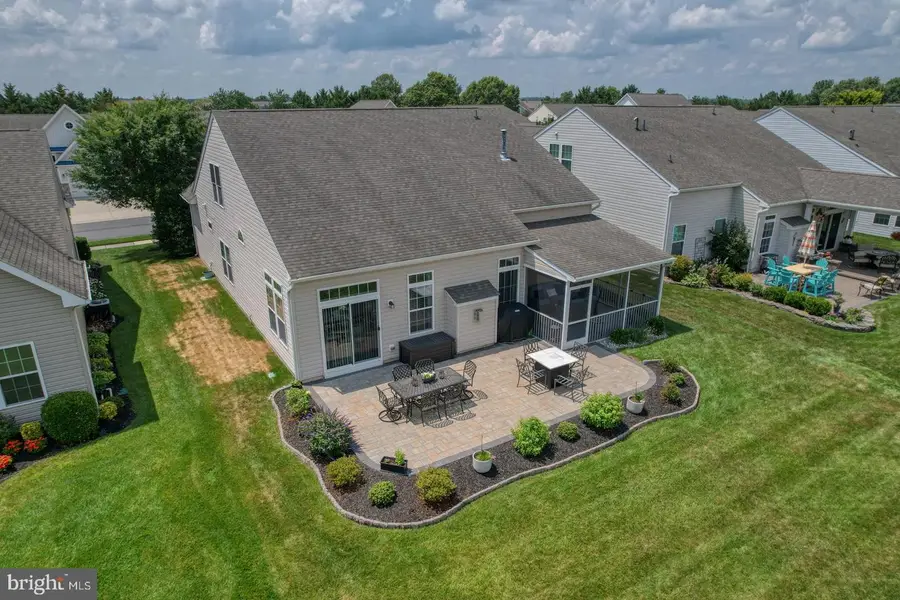
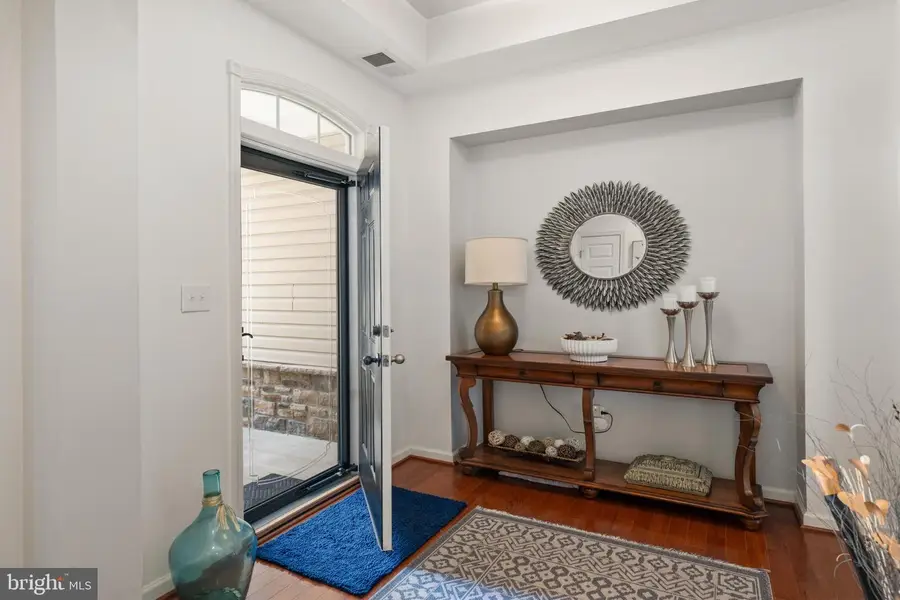
42 Ruddy Duck Ln,BRIDGEVILLE, DE 19933
$425,000
- 3 Beds
- 3 Baths
- 2,200 sq. ft.
- Single family
- Pending
Listed by:barbara lawrence
Office:re/max advantage realty
MLS#:DESU2089592
Source:BRIGHTMLS
Price summary
- Price:$425,000
- Price per sq. ft.:$193.18
- Monthly HOA dues:$320
About this home
Welcome to 42 Ruddy Duck Drive, Bridgeville, DE — a beautifully maintained single-level home in the award-winning 55+ golf course community of Heritage Shores.
Step inside to find a bright and open floor plan that blends comfort with elegance. The welcoming foyer leads into a spacious living area with abundant natural light and gleaming hardwood floors. The heart of the home is the gourmet kitchen, featuring granite countertops, a large center island with seating, stainless steel appliances, and rich cabinetry—perfect for everyday meals or entertaining friends. The adjacent dining space flows seamlessly into the living room, creating a warm and inviting layout.
Enjoy the privacy of a primary suite that offers peaceful backyard views, a walk-in closet, and an en suite bath with double sinks and a tiled shower. Guests will feel right at home with a generously sized second bedroom and a full bath nearby. Den with French doors serves well as an office. Upstairs is a private get away for those overnight quest, loft, bedroom and full bath.
The true highlight of this home is the stunning outdoor living space. Step outside to a covered screened-in porch with ceiling fan, overlooking a beautifully landscaped yard and paver patio. Whether you're grilling, dining al fresco, or simply enjoying morning coffee, the serene setting and open skies are the perfect backdrop. The property backs up to open green space with golf course views, offering both privacy and natural beauty.
Additional features include a laundry room with built-in cabinetry, an attached two-car garage, and a well-appointed front entrance with stone accents and tidy landscaping.
Located in Heritage Shores, residents enjoy world-class amenities including a championship golf course, indoor and outdoor pools, tennis and pickleball courts, a state-of-the-art fitness center, walking trails, a clubhouse with multiple dining options, and a robust schedule of social events.
If you’re searching for a move-in ready home with exceptional outdoor living and the perfect balance of privacy and community, 42 Ruddy Duck Drive is a must-see. All of this and the Special Bond is Paid in Full!
Contact an agent
Home facts
- Year built:2009
- Listing Id #:DESU2089592
- Added:46 day(s) ago
- Updated:August 15, 2025 at 07:30 AM
Rooms and interior
- Bedrooms:3
- Total bathrooms:3
- Full bathrooms:3
- Living area:2,200 sq. ft.
Heating and cooling
- Cooling:Central A/C
- Heating:Forced Air, Natural Gas
Structure and exterior
- Roof:Architectural Shingle
- Year built:2009
- Building area:2,200 sq. ft.
- Lot area:0.16 Acres
Utilities
- Water:Public
- Sewer:Public Sewer
Finances and disclosures
- Price:$425,000
- Price per sq. ft.:$193.18
- Tax amount:$2,960 (2024)
New listings near 42 Ruddy Duck Ln
- New
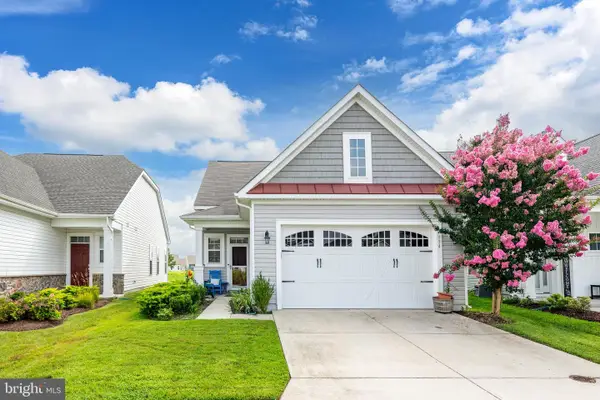 $359,000Active2 beds 2 baths1,320 sq. ft.
$359,000Active2 beds 2 baths1,320 sq. ft.134 Waterside Dr, BRIDGEVILLE, DE 19933
MLS# DESU2091748Listed by: COLDWELL BANKER PREMIER - LEWES - New
 $435,300Active3 beds 2 baths2,089 sq. ft.
$435,300Active3 beds 2 baths2,089 sq. ft.71 Champions Dr, BRIDGEVILLE, DE 19933
MLS# DESU2091768Listed by: NORTHROP REALTY - New
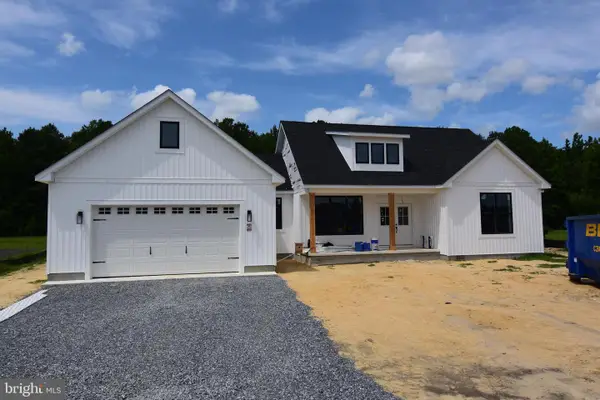 $509,900Active3 beds 3 baths1,953 sq. ft.
$509,900Active3 beds 3 baths1,953 sq. ft.21952 Palomino Way, BRIDGEVILLE, DE 19933
MLS# DESU2092566Listed by: RE/MAX ADVANTAGE REALTY - New
 $369,900Active3 beds 2 baths1,502 sq. ft.
$369,900Active3 beds 2 baths1,502 sq. ft.10550 Bridle Ridge Dr, BRIDGEVILLE, DE 19933
MLS# DESU2092204Listed by: RE/MAX ADVANTAGE REALTY 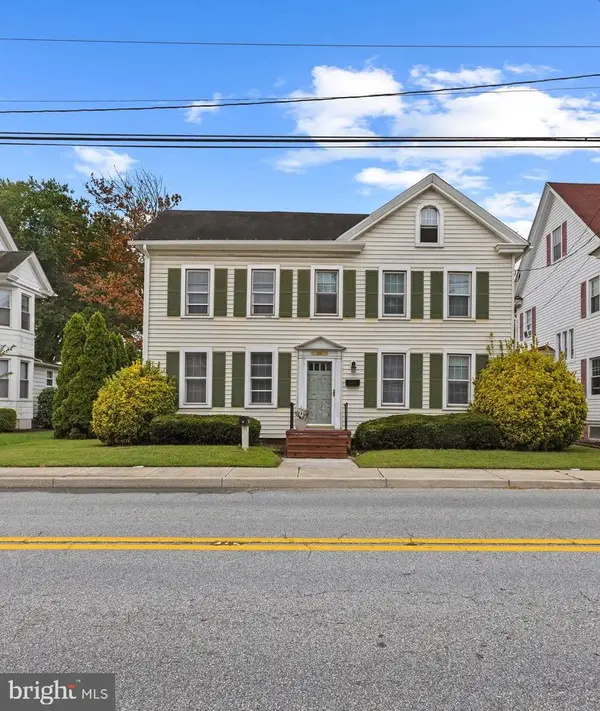 $275,000Pending3 beds 2 baths1,750 sq. ft.
$275,000Pending3 beds 2 baths1,750 sq. ft.206 S Main St, BRIDGEVILLE, DE 19933
MLS# DESU2091688Listed by: COLDWELL BANKER REALTY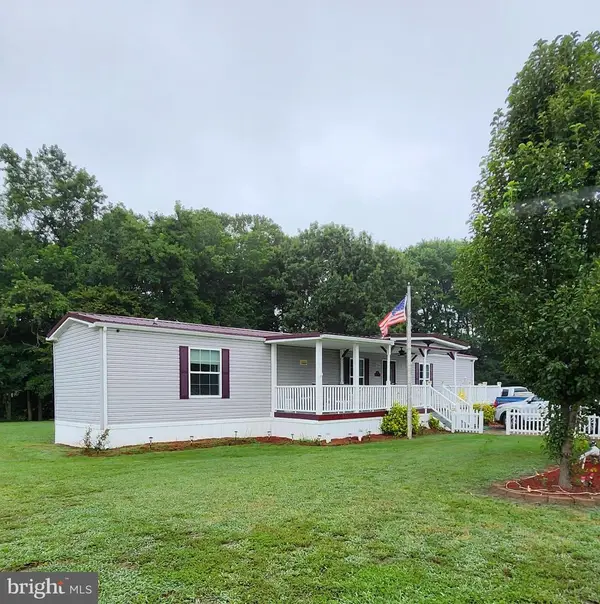 $147,500Active3 beds 2 baths952 sq. ft.
$147,500Active3 beds 2 baths952 sq. ft.11404 Abbys Way #55916, BRIDGEVILLE, DE 19933
MLS# DESU2092026Listed by: COASTAL REAL ESTATE GROUP, LLC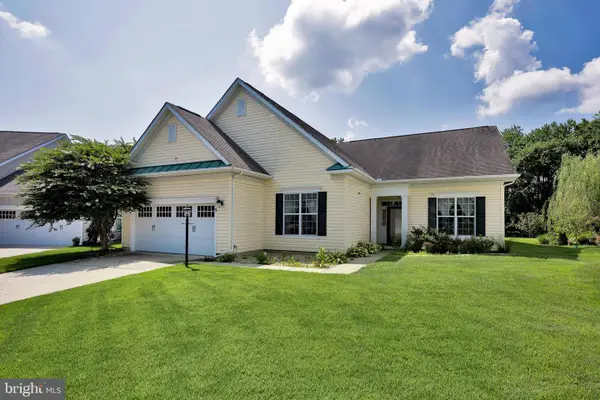 $450,000Active3 beds 2 baths2,420 sq. ft.
$450,000Active3 beds 2 baths2,420 sq. ft.3 Amandas Teal Dr, BRIDGEVILLE, DE 19933
MLS# DESU2091384Listed by: BERKSHIRE HATHAWAY HOMESERVICES PENFED REALTY $335,000Pending3 beds 1 baths1,008 sq. ft.
$335,000Pending3 beds 1 baths1,008 sq. ft.18178 Progress School Rd, BRIDGEVILLE, DE 19933
MLS# DESU2091788Listed by: KELLER WILLIAMS REALTY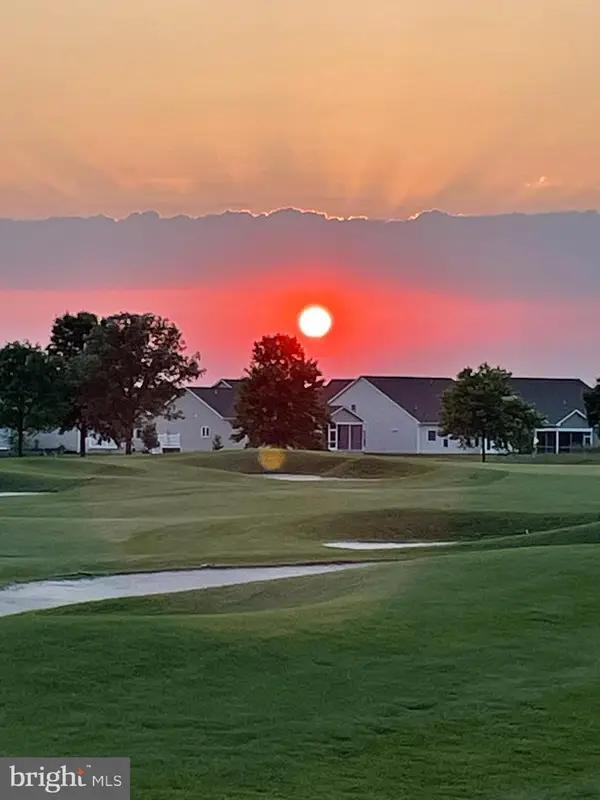 $339,900Active2 beds 2 baths1,530 sq. ft.
$339,900Active2 beds 2 baths1,530 sq. ft.133 Waterside Dr, BRIDGEVILLE, DE 19933
MLS# DESU2091786Listed by: RE/MAX ADVANTAGE REALTY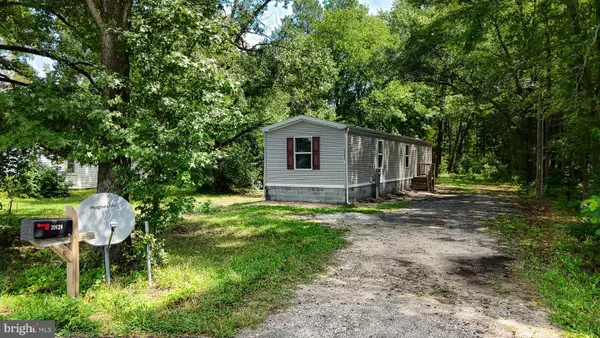 $185,000Active3 beds 2 baths924 sq. ft.
$185,000Active3 beds 2 baths924 sq. ft.20629 Atlanta Rd, BRIDGEVILLE, DE 19933
MLS# DESU2091522Listed by: FIRST COAST REALTY LLC
