46 Canvasback Cir, Bridgeville, DE 19933
Local realty services provided by:Better Homes and Gardens Real Estate Cassidon Realty
46 Canvasback Cir,Bridgeville, DE 19933
$359,900
- 3 Beds
- 2 Baths
- 2,052 sq. ft.
- Single family
- Pending
Listed by:terry scott
Office:bluefin premier properties, inc.
MLS#:DESU2095730
Source:BRIGHTMLS
Price summary
- Price:$359,900
- Price per sq. ft.:$175.39
- Monthly HOA dues:$320
About this home
Welcome to Heritage Shores a premier over 55 senior community.
This barley lived in home waiting for new owners! This lovely home will be the space you will want to call your next "home". Featuring a fabulous split floor plan that boasts 2 bedrooms and a bath off the foyer, a private, peaceful retreat, primary suite occupies the opposite side of the home which includes a large walk-in closet and a large primary bathroom includes a double shower and dual vanity. The home has great attention to detail that includes extensive molding throughout the home and custom-made cornices at some of the windows. You'll enjoy the new hardwood floors installed throughout in 2025. The hot water heater was replaced in 2024. The entire house has a fresh coat of paint with the exception of the 3 Br's and laundry room. The kitchen is perfectly designed and has beautiful granite countertops and a breakfast bar. The kitchen is equipped with all appliances. The formal dining room with be just what you need for entertaining over the holidays! Retreat to the living room where you can cozy up to the gas fireplace. Keep in mind the screened porch is the place to enjoy your morning coffee! Don't forget the sky basement great for storage or create your own fitness room. All of this plus the fabulous community and amenities of Heritage Shores right at your fingertips! Enjoy the fitness room, the indoor and outdoor pool. There are 2 restaurants onsite, a dog park, golf course, a community house, fitness classes, a garden club and many more exciting fun things are just waiting for you!
*** Bonus*** The special bond is paid in full!
Professional photos coming.
Contact an agent
Home facts
- Year built:2013
- Listing ID #:DESU2095730
- Added:63 day(s) ago
- Updated:November 01, 2025 at 07:28 AM
Rooms and interior
- Bedrooms:3
- Total bathrooms:2
- Full bathrooms:2
- Living area:2,052 sq. ft.
Heating and cooling
- Cooling:Central A/C
- Heating:Forced Air, Natural Gas
Structure and exterior
- Roof:Architectural Shingle
- Year built:2013
- Building area:2,052 sq. ft.
- Lot area:0.2 Acres
Schools
- High school:WOODBRIDGE MIDDLE SCHOOL
- Middle school:PHILLIS WHEATLEY ELEMENTARY SCHOOL
Utilities
- Water:Public
- Sewer:Public Sewer
Finances and disclosures
- Price:$359,900
- Price per sq. ft.:$175.39
- Tax amount:$3,439 (2025)
New listings near 46 Canvasback Cir
- New
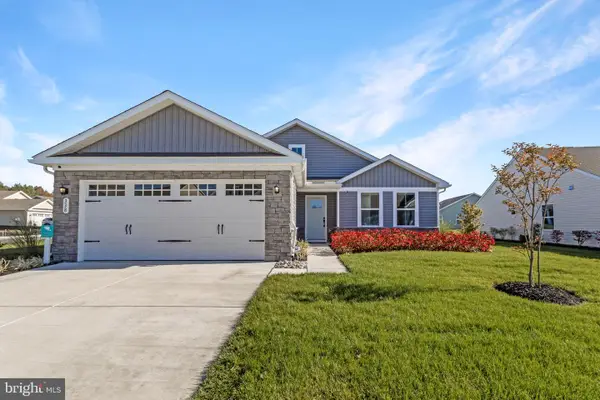 $478,000Active3 beds 2 baths1,576 sq. ft.
$478,000Active3 beds 2 baths1,576 sq. ft.338 Heritage Shores Cir, BRIDGEVILLE, DE 19933
MLS# DESU2099654Listed by: KELLER WILLIAMS REALTY - Coming Soon
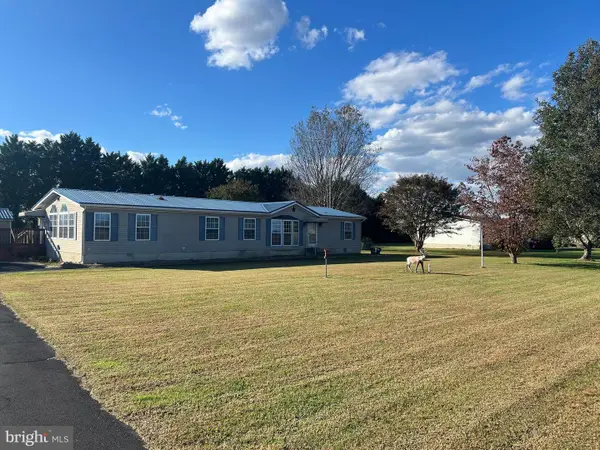 $349,000Coming Soon3 beds 2 baths
$349,000Coming Soon3 beds 2 baths16514 Progress School Rd, BRIDGEVILLE, DE 19933
MLS# DESU2099350Listed by: NORTHROP REALTY - New
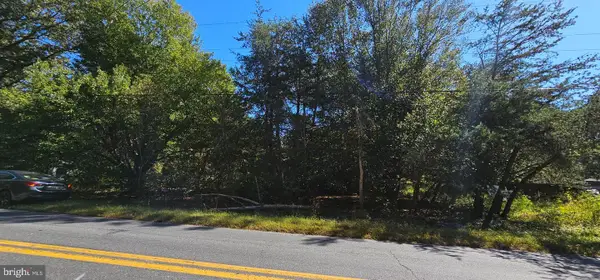 $50,000Active0.45 Acres
$50,000Active0.45 AcresLot 13 14 Coverdale Rd, BRIDGEVILLE, DE 19933
MLS# DESU2099442Listed by: COLDWELL BANKER REALTY - New
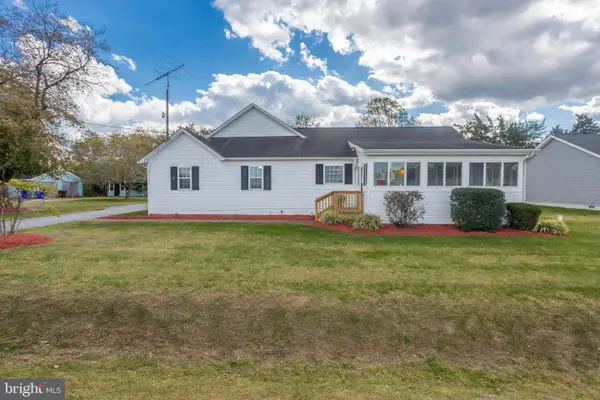 $339,900Active3 beds 2 baths1,552 sq. ft.
$339,900Active3 beds 2 baths1,552 sq. ft.8952 Cannon Rd, BRIDGEVILLE, DE 19933
MLS# DESU2095694Listed by: THE LISA MATHENA GROUP, INC. - New
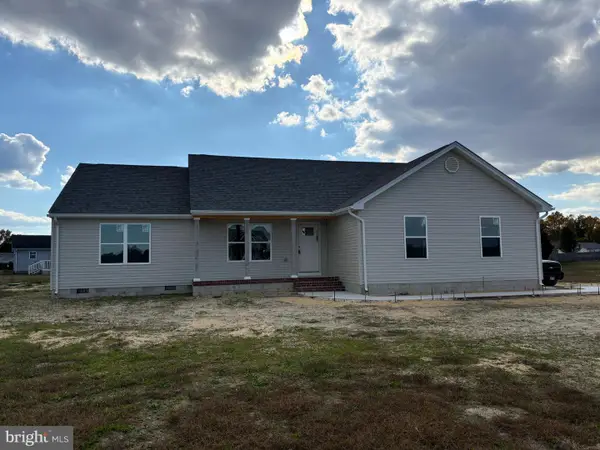 $409,500Active3 beds 2 baths1,504 sq. ft.
$409,500Active3 beds 2 baths1,504 sq. ft.11599 Madelyn Ave, BRIDGEVILLE, DE 19933
MLS# DESU2099416Listed by: BERKSHIRE HATHAWAY HOMESERVICES PENFED REALTY - OP 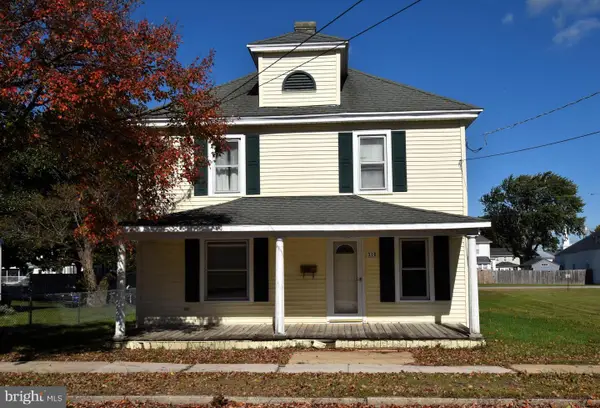 $299,900Active4 beds 2 baths1,200 sq. ft.
$299,900Active4 beds 2 baths1,200 sq. ft.310 Walnut St, BRIDGEVILLE, DE 19933
MLS# DESU2099044Listed by: THE WATSON REALTY GROUP, LLC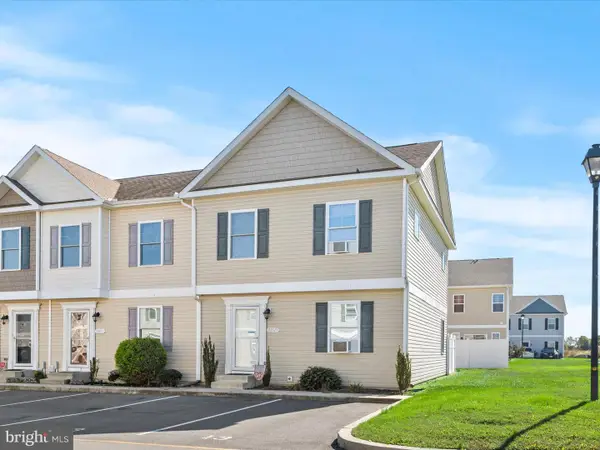 $215,000Active3 beds 3 baths1,474 sq. ft.
$215,000Active3 beds 3 baths1,474 sq. ft.23613 Linkside Dr, BRIDGEVILLE, DE 19933
MLS# DESU2097864Listed by: NORTHROP REALTY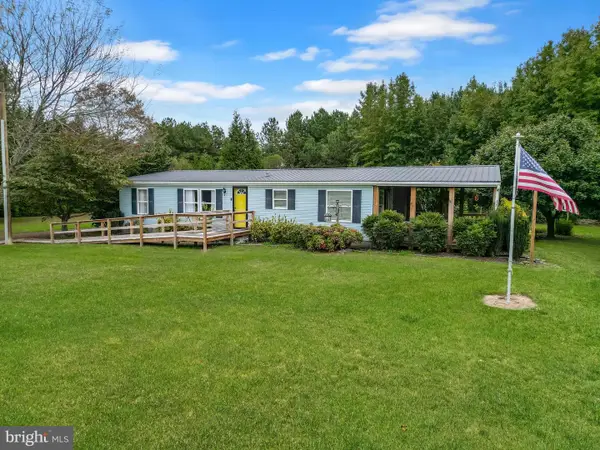 $375,000Pending3 beds 2 baths1,242 sq. ft.
$375,000Pending3 beds 2 baths1,242 sq. ft.18417 Chaplains Chapel Rd, BRIDGEVILLE, DE 19933
MLS# DESU2098958Listed by: BERKSHIRE HATHAWAY HOMESERVICES PENFED REALTY - OP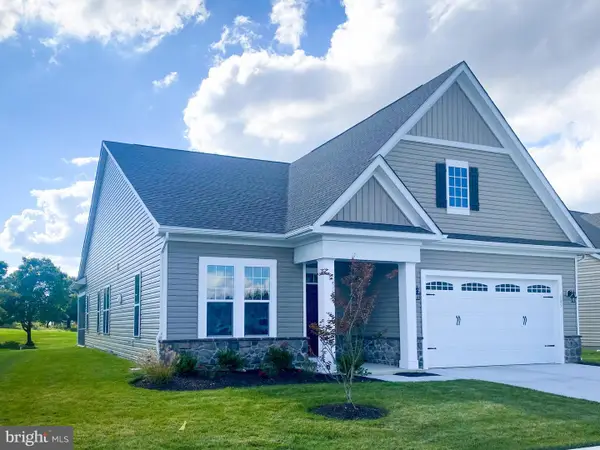 $474,990Active3 beds 2 baths2,018 sq. ft.
$474,990Active3 beds 2 baths2,018 sq. ft.345 Heritage Shores Cir, BRIDGEVILLE, DE 19933
MLS# DESU2098742Listed by: BROOKFIELD MID-ATLANTIC BROKERAGE, LLC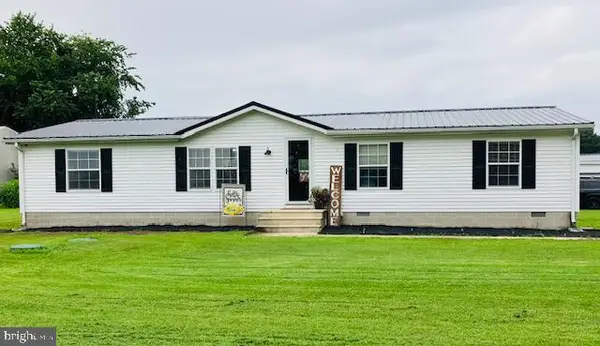 $310,000Active3 beds 2 baths1,404 sq. ft.
$310,000Active3 beds 2 baths1,404 sq. ft.14131 Redden Rd, BRIDGEVILLE, DE 19933
MLS# DESU2098744Listed by: KELLER WILLIAMS REALTY
