65 Canvasback Cir, Bridgeville, DE 19933
Local realty services provided by:Better Homes and Gardens Real Estate Community Realty
65 Canvasback Cir,Bridgeville, DE 19933
$455,000
- 3 Beds
- 3 Baths
- 2,402 sq. ft.
- Single family
- Pending
Listed by:vincent lake
Office:taylor properties
MLS#:DESU2097080
Source:BRIGHTMLS
Price summary
- Price:$455,000
- Price per sq. ft.:$189.43
- Monthly HOA dues:$320
About this home
The wait is over ! Check out this customized Brookfield "Redmont" model , this floorplan has been modified by the builder, ( It may be the one like it ! ) Model Home condition inside & out. no need to pay for those expensive upgrades, this ones loaded with all the goodies !!! Including a 4 Season Sunroom with Heat & A/C on a premium homesite that the sellers paid Brookfield an extra $80,000 for this location overlooking the gorgeous lake with a fountain and beyond that is the 13th golf hole, with these awesome views you can relax and enjoy your morning coffee or evening cocktails . This home is a 10+ for entertaining , The 1st floor primary suite is also a bonus, not to forget the tons of closet space, there's a total of 2 full baths on the 1st floor and one additional bedroom, Also you'll find a separate staircase that leads you to another private suite of its own ,featuring a large bedroom, with a separate office and another full bathroom , there are 2 additional well lit walk in closets for your storage, Rainbird exterior sprinkler system for your yard and shrubs , & so much more ! Don't miss this one :-) Easy to view , Move in ready & unpack !
Contact an agent
Home facts
- Year built:2009
- Listing ID #:DESU2097080
- Added:10 day(s) ago
- Updated:September 30, 2025 at 03:39 AM
Rooms and interior
- Bedrooms:3
- Total bathrooms:3
- Full bathrooms:3
- Living area:2,402 sq. ft.
Heating and cooling
- Cooling:Central A/C
- Heating:Electric, Heat Pump(s)
Structure and exterior
- Year built:2009
- Building area:2,402 sq. ft.
- Lot area:0.17 Acres
Utilities
- Water:Public
- Sewer:Public Sewer
Finances and disclosures
- Price:$455,000
- Price per sq. ft.:$189.43
- Tax amount:$2,015 (2025)
New listings near 65 Canvasback Cir
- New
 $198,000Active3 beds 2 baths1,152 sq. ft.
$198,000Active3 beds 2 baths1,152 sq. ft.11917 Glen Cir, BRIDGEVILLE, DE 19933
MLS# DESU2097674Listed by: KELLER WILLIAMS REALTY - New
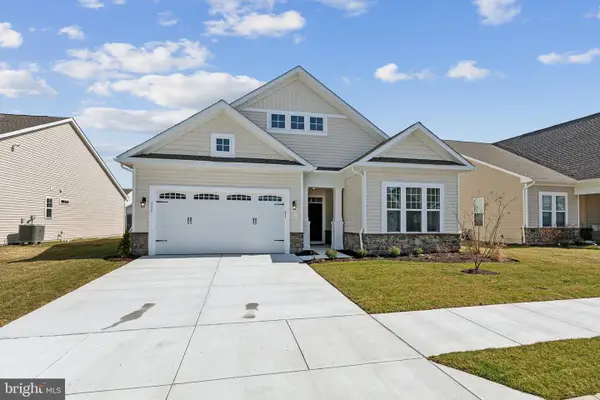 $424,990Active3 beds 2 baths1,792 sq. ft.
$424,990Active3 beds 2 baths1,792 sq. ft.312 Heritage Shores Cir, BRIDGEVILLE, DE 19933
MLS# DESU2097498Listed by: BROOKFIELD MID-ATLANTIC BROKERAGE, LLC - New
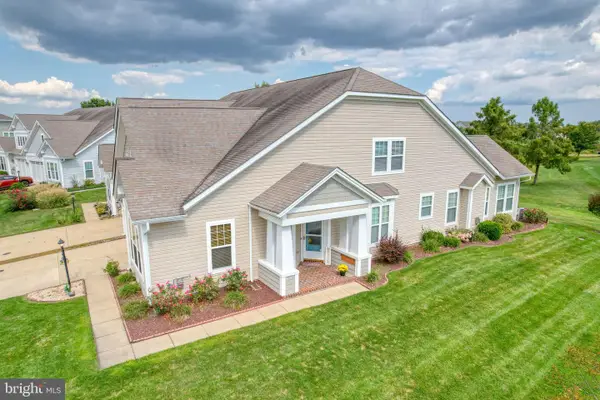 $379,000Active3 beds 3 baths2,200 sq. ft.
$379,000Active3 beds 3 baths2,200 sq. ft.8 Gadwall Cir, BRIDGEVILLE, DE 19933
MLS# DESU2096292Listed by: RE/MAX ADVANTAGE REALTY 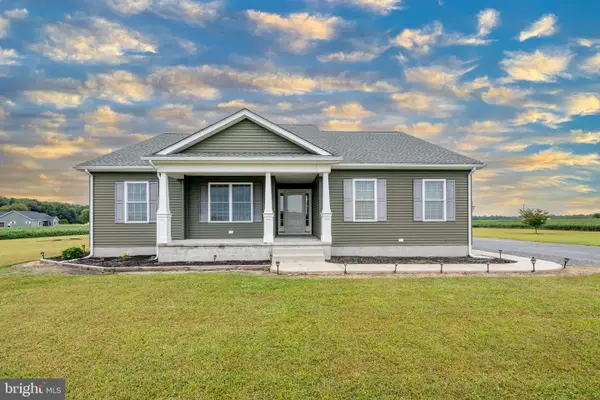 $459,000Active3 beds 2 baths1,714 sq. ft.
$459,000Active3 beds 2 baths1,714 sq. ft.17002 Oak Rd, BRIDGEVILLE, DE 19933
MLS# DESU2096918Listed by: RE/MAX ADVANTAGE REALTY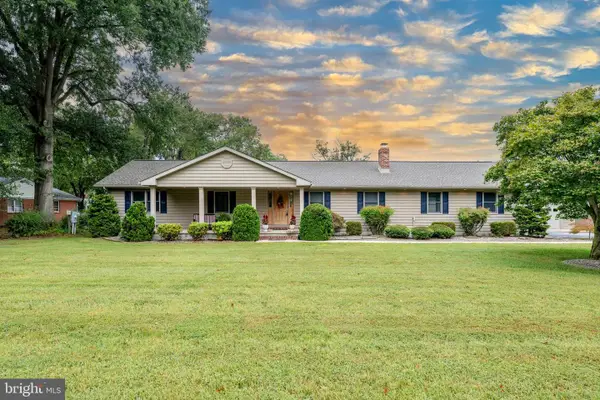 $425,000Active3 beds 2 baths1,624 sq. ft.
$425,000Active3 beds 2 baths1,624 sq. ft.100 Earlee Ave, BRIDGEVILLE, DE 19933
MLS# DESU2096666Listed by: RE/MAX ADVANTAGE REALTY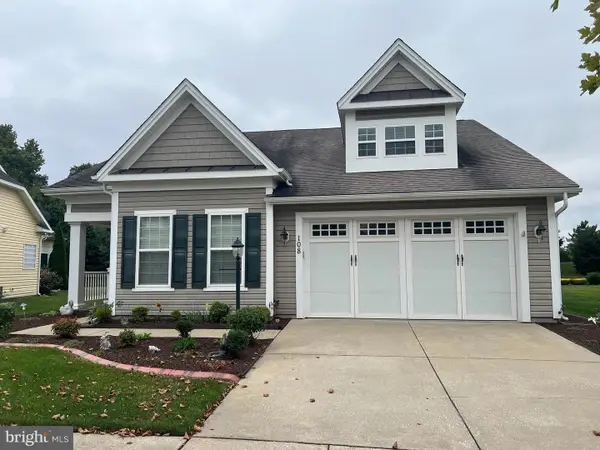 $400,000Active4 beds 3 baths2,400 sq. ft.
$400,000Active4 beds 3 baths2,400 sq. ft.108 Emilys Pintail Dr, BRIDGEVILLE, DE 19933
MLS# DESU2096520Listed by: IRON VALLEY REAL ESTATE AT THE BEACH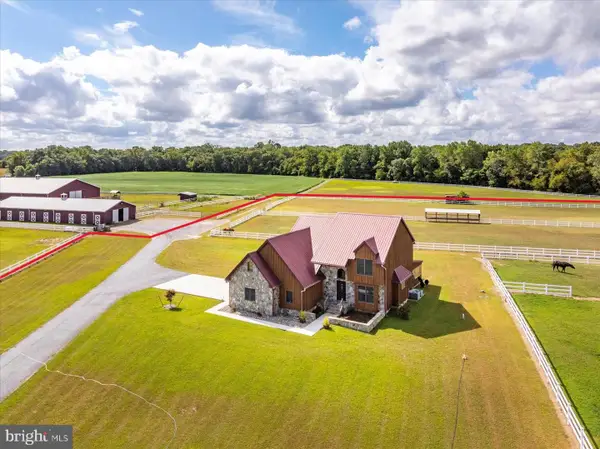 $950,000Active4 beds 3 baths2,448 sq. ft.
$950,000Active4 beds 3 baths2,448 sq. ft.10036 Redden Rd, BRIDGEVILLE, DE 19933
MLS# DESU2096418Listed by: THE LAND GROUP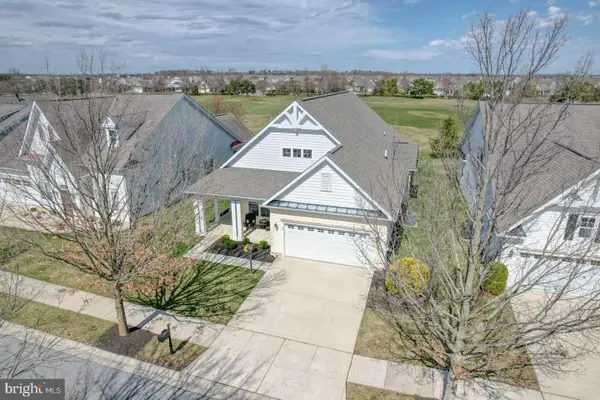 $385,000Active3 beds 2 baths2,010 sq. ft.
$385,000Active3 beds 2 baths2,010 sq. ft.30 Amandas Teal Dr, BRIDGEVILLE, DE 19933
MLS# DESU2096346Listed by: RE/MAX ADVANTAGE REALTY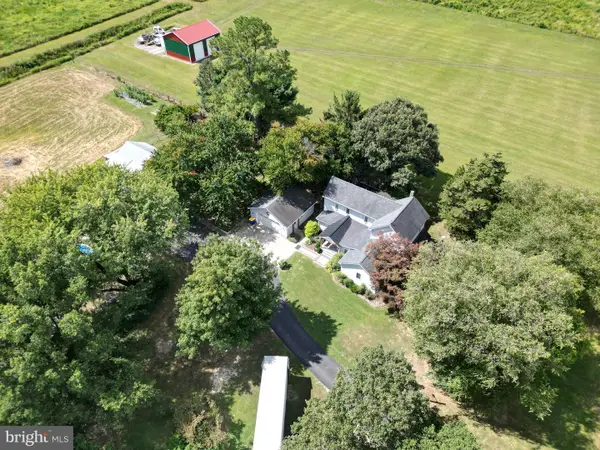 $599,900Pending4 beds 3 baths3,000 sq. ft.
$599,900Pending4 beds 3 baths3,000 sq. ft.14930 Blanchard Rd, BRIDGEVILLE, DE 19933
MLS# DESU2096238Listed by: RE/MAX ADVANTAGE REALTY
