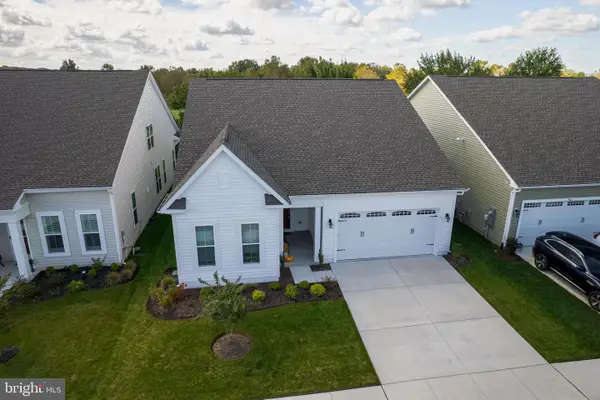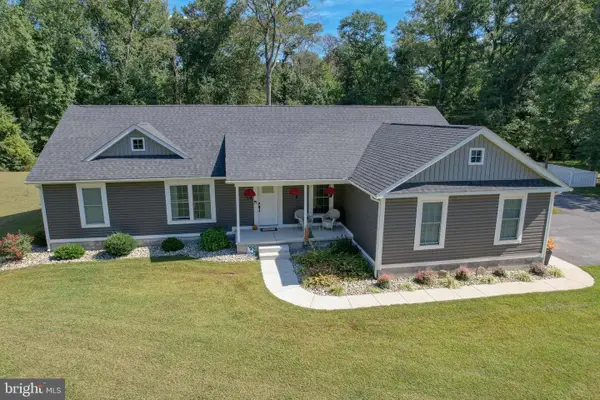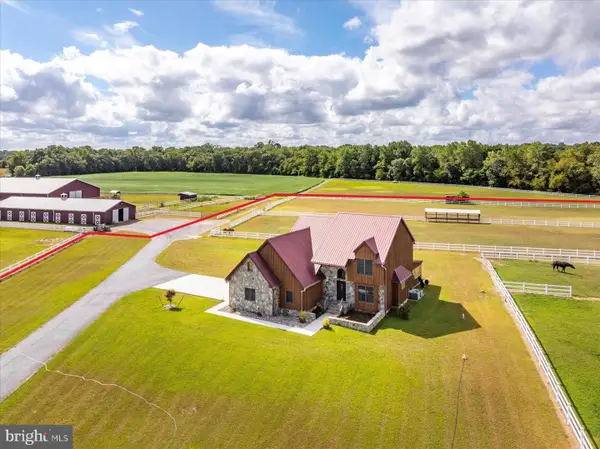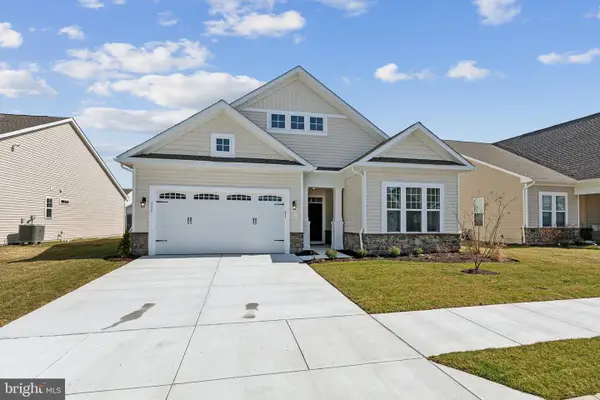99 Emilys Pintail Dr, Bridgeville, DE 19933
Local realty services provided by:Better Homes and Gardens Real Estate Reserve
99 Emilys Pintail Dr,Bridgeville, DE 19933
$445,900
- 4 Beds
- 3 Baths
- 3,091 sq. ft.
- Single family
- Active
Listed by:derek eisenberg
Office:continental real estate group
MLS#:DESU2089940
Source:BRIGHTMLS
Price summary
- Price:$445,900
- Price per sq. ft.:$144.26
- Monthly HOA dues:$335
About this home
Gorgeous 4 BD/3 BA Lennar home w/Formal Dining Room, Breakfast Room, Gourmet Kitchen and 3-Season Room in sought after 55+ Heritage Shores Golf Course community. Upgrades and finishes include high ceilings, crown molding, solid wood/tile/carpet floors, custom blinds/shades, ceiling fans, eat-in kitchen w/granite countertops, stainless steel appliances, gas cooktop, center island, breakfast bar, ample cabinet space with pull-out shelves, pendant & recessed lights. Living room has natural gas auto-pilot fireplace. First floor owner's suite includes sitting area, large walk-in closet, a spa-like bathroom with a custom-tiled 5-ft. Shower complete with a seat, double vanities with marble counters and mirrored wall cabinets. Separate laundry room w/Washer & Dryer. Automatic sprinkler system. 2 car garage w/opener. Has A/C + Baseboard Hot Water Heat! Community features 18-hole golf course, indoor & outdoor pools, clubhouse ballroom/game & meeting rooms/restaurants, separate fitness center, tennis/pickleball/bocce ball courts, and lakes!
Contact an agent
Home facts
- Year built:2006
- Listing ID #:DESU2089940
- Added:99 day(s) ago
- Updated:October 11, 2025 at 01:40 PM
Rooms and interior
- Bedrooms:4
- Total bathrooms:3
- Full bathrooms:3
- Living area:3,091 sq. ft.
Heating and cooling
- Cooling:Ceiling Fan(s), Central A/C, Heat Pump(s), Programmable Thermostat
- Heating:Electric, Hot Water, Natural Gas, Programmable Thermostat, Wall Unit
Structure and exterior
- Roof:Architectural Shingle
- Year built:2006
- Building area:3,091 sq. ft.
- Lot area:0.13 Acres
Schools
- High school:WOODBRIDGE
- Elementary school:PHILLIS WHEATLEY
Utilities
- Water:Public
- Sewer:Public Sewer
Finances and disclosures
- Price:$445,900
- Price per sq. ft.:$144.26
- Tax amount:$4,110 (2025)
New listings near 99 Emilys Pintail Dr
- Coming SoonOpen Sun, 11am to 1pm
 $450,000Coming Soon3 beds 2 baths
$450,000Coming Soon3 beds 2 baths9 Links Dr, BRIDGEVILLE, DE 19933
MLS# DESU2098166Listed by: THYME REAL ESTATE CO LLC - Open Sat, 11am to 1pmNew
 $444,900Active3 beds 3 baths1,872 sq. ft.
$444,900Active3 beds 3 baths1,872 sq. ft.6183 Newton Way, BRIDGEVILLE, DE 19933
MLS# DESU2098140Listed by: COLDWELL BANKER PREMIER - MILFORD - New
 $163,500Active2 beds 2 baths1,742 sq. ft.
$163,500Active2 beds 2 baths1,742 sq. ft.11585 Glen Cir, BRIDGEVILLE, DE 19933
MLS# DESU2098042Listed by: CROWN HOMES REAL ESTATE - New
 $100,000Active1.33 Acres
$100,000Active1.33 AcresRoute 404 & Tatman Farm Road Lot 3, BRIDGEVILLE, DE 19933
MLS# DESU2097988Listed by: SVN/MILLER COMMERCIAL REAL ESTATE - New
 $500,320Active4.24 Acres
$500,320Active4.24 AcresRoute 404 & Tatman Farm Road Lot 2, BRIDGEVILLE, DE 19933
MLS# DESU2097990Listed by: SVN/MILLER COMMERCIAL REAL ESTATE - New
 $1,056,550Active9.35 Acres
$1,056,550Active9.35 AcresRoute 404 & Tatman Farm Road Lot 1, BRIDGEVILLE, DE 19933
MLS# DESU2097992Listed by: SVN/MILLER COMMERCIAL REAL ESTATE - New
 $569,990Active3 beds 3 baths2,292 sq. ft.
$569,990Active3 beds 3 baths2,292 sq. ft.344 Heritage Shores Cir, BRIDGEVILLE, DE 19933
MLS# DESU2097896Listed by: BROOKFIELD MID-ATLANTIC BROKERAGE, LLC - New
 $950,000Active4 beds 3 baths2,448 sq. ft.
$950,000Active4 beds 3 baths2,448 sq. ft.10036 Redden Rd, BRIDGEVILLE, DE 19933
MLS# DESU2097876Listed by: THE LAND GROUP - Open Sat, 9:30 to 11am
 $198,000Pending3 beds 2 baths1,152 sq. ft.
$198,000Pending3 beds 2 baths1,152 sq. ft.11917 Glen Cir, BRIDGEVILLE, DE 19933
MLS# DESU2097674Listed by: KELLER WILLIAMS REALTY  $424,990Active3 beds 2 baths1,792 sq. ft.
$424,990Active3 beds 2 baths1,792 sq. ft.312 Heritage Shores Cir, BRIDGEVILLE, DE 19933
MLS# DESU2097498Listed by: BROOKFIELD MID-ATLANTIC BROKERAGE, LLC
