121 Steffens Blvd, Camden Wyoming, DE 19934
Local realty services provided by:Better Homes and Gardens Real Estate Maturo
121 Steffens Blvd,Camden Wyoming, DE 19934
$435,000
- 5 Beds
- 4 Baths
- 3,181 sq. ft.
- Single family
- Pending
Listed by:susan a fitzwater
Office:re/max 1st choice - middletown
MLS#:DEKT2039776
Source:BRIGHTMLS
Price summary
- Price:$435,000
- Price per sq. ft.:$136.75
- Monthly HOA dues:$8.33
About this home
This stunning contemporary home has been thoughtfully updated and carefully maintained. The first floor features an expansive great room with soaring vaulted ceiling and cozy fireplace. Formal dining room adjoining the well appointed kitchen with handsome oak cabinets, durable ceramic counter tops and a bright breakfast nook with slider to the deck and private rear patio are perfect for entertaining or everyday living. The first-floor primary bedroom with luxurious en-suite offers a restful retreat with soaking tub, walk-in shower, double vanity, and large closet. The elegant turned staircase takes you to the second floor loft overlooking the great room and three more comfortable bedrooms plus a full bath. The lower level offers a variety of options for home office, media room, hobbie/play room, guest or in-law suite with a second kitchen, full bath, and second laundry facilities. New Roof (2019), HVAC (2013), water heater (2014), oversized two car garage with handy attached storage shed nestled on a beuatifully landscaped .33 acre property is conveniently located in the Caesar Rodney School District with easy access to Rt. 1, shopping, restaurants, Dover Airforce Base, the Delaware beaches and more.
Contact an agent
Home facts
- Year built:1997
- Listing ID #:DEKT2039776
- Added:31 day(s) ago
- Updated:September 29, 2025 at 07:35 AM
Rooms and interior
- Bedrooms:5
- Total bathrooms:4
- Full bathrooms:3
- Half bathrooms:1
- Living area:3,181 sq. ft.
Heating and cooling
- Cooling:Central A/C
- Heating:Forced Air, Natural Gas
Structure and exterior
- Year built:1997
- Building area:3,181 sq. ft.
- Lot area:0.33 Acres
Utilities
- Water:Public
- Sewer:Public Sewer
Finances and disclosures
- Price:$435,000
- Price per sq. ft.:$136.75
- Tax amount:$1,619 (2024)
New listings near 121 Steffens Blvd
- Coming Soon
 $1,100,000Coming Soon5 beds 6 baths
$1,100,000Coming Soon5 beds 6 baths328 Raven Cir, CAMDEN WYOMING, DE 19934
MLS# DEKT2041350Listed by: BURNS & ELLIS REALTORS  $379,900Active3 beds 3 baths2,360 sq. ft.
$379,900Active3 beds 3 baths2,360 sq. ft.4 N Wingate North Ct N, WYOMING, DE 19934
MLS# DEKT2041040Listed by: KELLER WILLIAMS REALTY CENTRAL-DELAWARE $310,000Active4 beds 3 baths2,155 sq. ft.
$310,000Active4 beds 3 baths2,155 sq. ft.50 Freeborn Ln, CAMDEN WYOMING, DE 19934
MLS# DEKT2040966Listed by: WELCOME HOME REALTY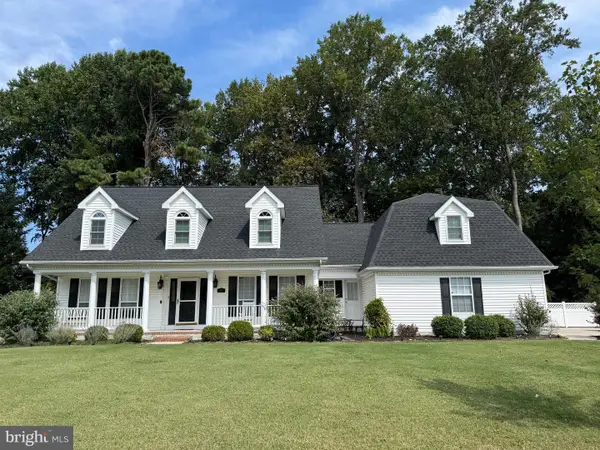 $569,900Active4 beds 4 baths3,200 sq. ft.
$569,900Active4 beds 4 baths3,200 sq. ft.160 Humphreys Dr, CAMDEN WYOMING, DE 19934
MLS# DEKT2041044Listed by: WALT SIMPSON REALTY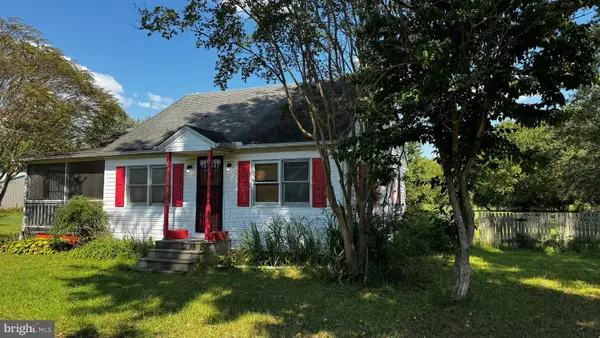 $140,000Active2 beds 1 baths1,040 sq. ft.
$140,000Active2 beds 1 baths1,040 sq. ft.1116 Morgans Choice Rd, CAMDEN WYOMING, DE 19934
MLS# DEKT2041016Listed by: MYERS REALTY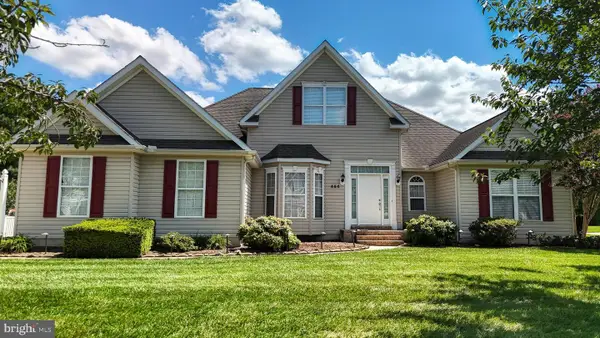 $549,000Active4 beds 2 baths3,075 sq. ft.
$549,000Active4 beds 2 baths3,075 sq. ft.464 Orchard Grove Dr, CAMDEN WYOMING, DE 19934
MLS# DEKT2040808Listed by: HOUWZER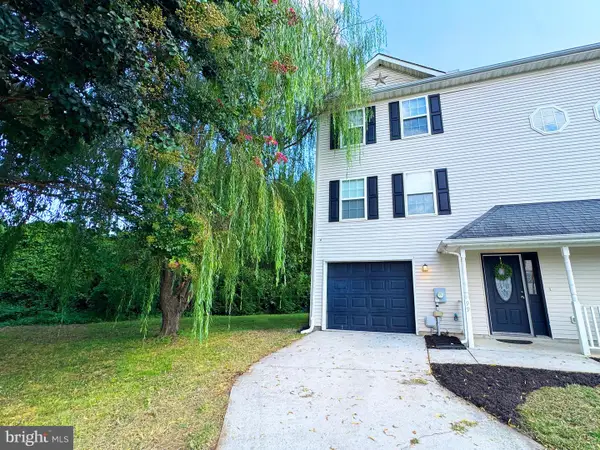 $290,000Pending4 beds 3 baths1,892 sq. ft.
$290,000Pending4 beds 3 baths1,892 sq. ft.99 Downey Oak, CAMDEN WYOMING, DE 19934
MLS# DEKT2040994Listed by: IRON VALLEY REAL ESTATE PREMIER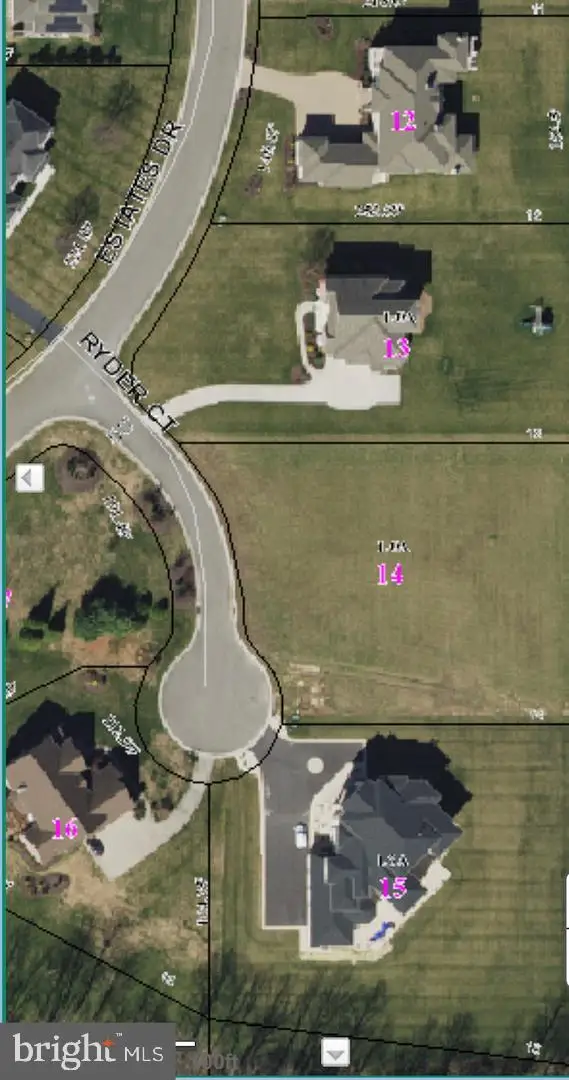 $395,000Active1 Acres
$395,000Active1 AcresLot 14 Ryder Ct, CAMDEN WYOMING, DE 19934
MLS# DEKT2040936Listed by: EXP REALTY, LLC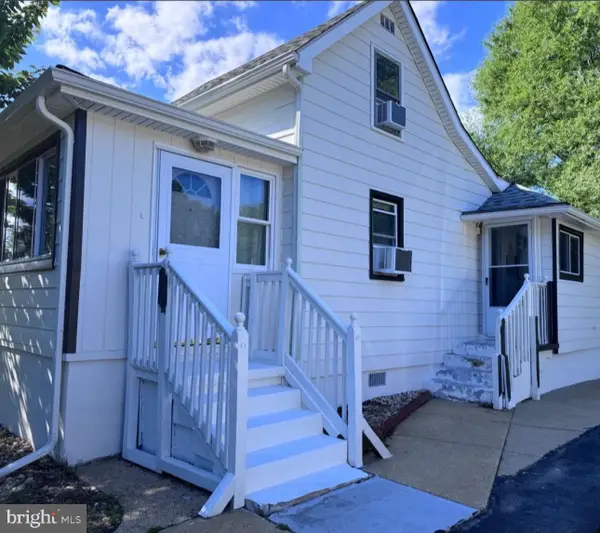 $295,000Active3 beds 1 baths1,076 sq. ft.
$295,000Active3 beds 1 baths1,076 sq. ft.13 Stevens St, CAMDEN, DE 19934
MLS# DEKT2040856Listed by: MYERS REALTY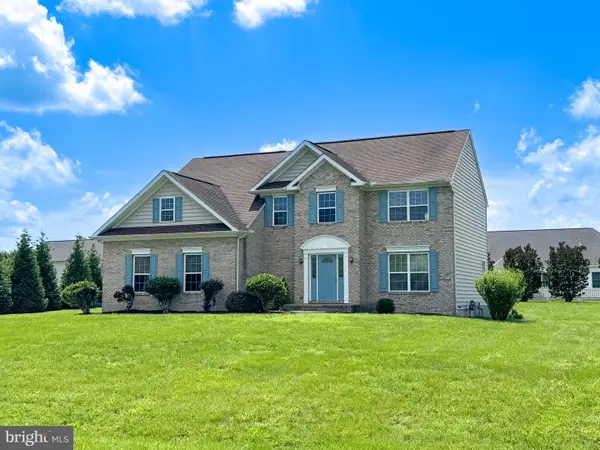 $538,000Active4 beds 3 baths2,680 sq. ft.
$538,000Active4 beds 3 baths2,680 sq. ft.207 Putter Way, CAMDEN WYOMING, DE 19934
MLS# DEKT2040846Listed by: WELCOME HOME REALTY
