464 Orchard Grove Dr, Camden Wyoming, DE 19934
Local realty services provided by:Better Homes and Gardens Real Estate Valley Partners
Listed by:matthew tyler kalogeras
Office:houwzer
MLS#:DEKT2040808
Source:BRIGHTMLS
Price summary
- Price:$520,000
- Price per sq. ft.:$203.52
- Monthly HOA dues:$20.83
About this home
Welcome to this stunning, turn-key home located at 464 Orchard Grove Drive in the prestigious Orchards neighborhood of Kent County. This beautifully maintained residence, built by John Beiler Homes, offers comfortable single-floor living with the convenience of an additional bedroom on the second floor.
Enjoy a spacious, open feel throughout the main living areas, which boast 10-foot ceilings in the great room, kitchen, dining room, foyer, and primary bedroom. The home has been freshly painted inside, and the exterior, including the concrete driveway and walkway, has been power washed to ensure it’s sparkling and ready for you to move in.
Key Features & Upgrades
This home is packed with thoughtful upgrades designed for modern living.
* The original screened porch was expertly converted in 2005 into a cozy three-season porch with high-quality windows from Atlantic Aluminum Products. It's the perfect spot to enjoy your morning coffee.
* A commercial-grade Rheem power vent hot water heater, installed in 2021, was relocated to the partial basement, creating a generous pantry in the laundry room.
* A central vacuum system by Aerus/Electrolux with four outlets and a convenient kitchen floor sweep makes cleaning a breeze.
Kitchen & Appliances
The kitchen is a chef's delight, featuring a large eat-in dining area and top-of-the-line appliances:
* GE microwave oven with convection feature
* GE natural gas range and oven with a self-cleaning feature and separate broiler
* Samsung side-by-side refrigerator (approximately five years old)
* Bosch ultra-quiet dishwasher
* GE washer and dryer (included)
This home is situated in the most desired Caesar Rodney Education District with close proximity to district facilities. With its meticulous care and extensive upgrades, this property offers a comfortable and elegant lifestyle.
Contact an agent
Home facts
- Year built:2003
- Listing ID #:DEKT2040808
- Added:48 day(s) ago
- Updated:November 02, 2025 at 02:45 PM
Rooms and interior
- Bedrooms:4
- Total bathrooms:2
- Full bathrooms:2
- Living area:2,555 sq. ft.
Heating and cooling
- Cooling:Ceiling Fan(s), Central A/C
- Heating:Central, Natural Gas
Structure and exterior
- Roof:Asphalt
- Year built:2003
- Building area:2,555 sq. ft.
- Lot area:0.34 Acres
Schools
- High school:CAESAR RODNEY
- Middle school:POSTLETHWAIT
- Elementary school:STAR HILL
Utilities
- Water:Public
- Sewer:Public Sewer
Finances and disclosures
- Price:$520,000
- Price per sq. ft.:$203.52
- Tax amount:$1,798 (2025)
New listings near 464 Orchard Grove Dr
- Coming SoonOpen Sun, 1 to 3pm
 $349,900Coming Soon4 beds 3 baths
$349,900Coming Soon4 beds 3 baths210 Cambridge Road, CAMDEN WYOMING, DE 19934
MLS# DEKT2042014Listed by: KELLER WILLIAMS REALTY CENTRAL-DELAWARE - New
 $185,000Active2 beds 2 baths1,524 sq. ft.
$185,000Active2 beds 2 baths1,524 sq. ft.68 Carey Ln #15, CAMDEN WYOMING, DE 19934
MLS# DEKT2042138Listed by: RE/MAX 1ST CHOICE - MIDDLETOWN - New
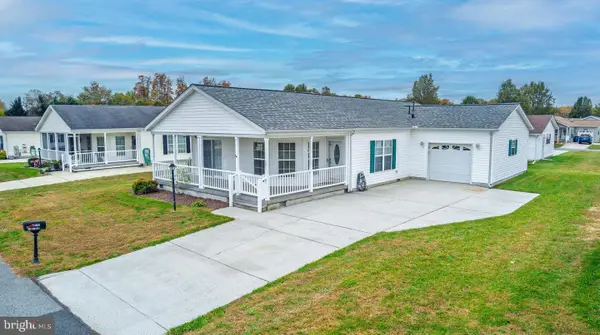 $200,000Active2 beds 2 baths1,532 sq. ft.
$200,000Active2 beds 2 baths1,532 sq. ft.35 N Jerman Ln #271, CAMDEN, DE 19934
MLS# DEKT2039778Listed by: RE/MAX 1ST CHOICE - MIDDLETOWN - New
 $279,000Active4 beds 3 baths2,010 sq. ft.
$279,000Active4 beds 3 baths2,010 sq. ft.118 Broad St, WYOMING, DE 19934
MLS# DEKT2042162Listed by: COMPASS - New
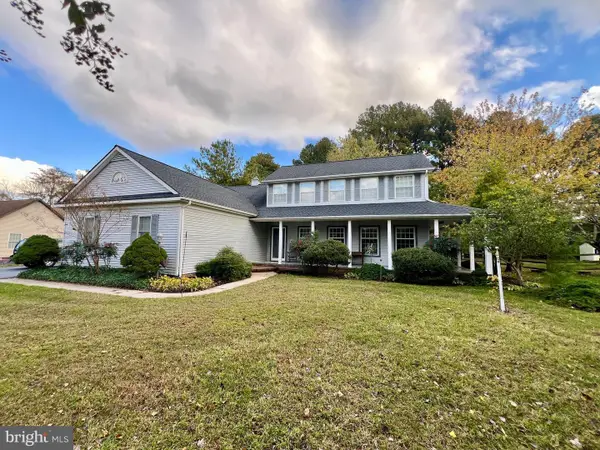 $450,000Active4 beds 3 baths3,316 sq. ft.
$450,000Active4 beds 3 baths3,316 sq. ft.106 Steffens Blvd, CAMDEN WYOMING, DE 19934
MLS# DEKT2042152Listed by: KELLER WILLIAMS REALTY CENTRAL-DELAWARE - New
 $900,000Active5 beds 2 baths4,146 sq. ft.
$900,000Active5 beds 2 baths4,146 sq. ft.109 Apple Grove School Rd, CAMDEN WYOMING, DE 19934
MLS# DEKT2042156Listed by: KELLER WILLIAMS REALTY CENTRAL-DELAWARE - New
 $900,000Active5 beds 2 baths4,146 sq. ft.
$900,000Active5 beds 2 baths4,146 sq. ft.109 Apple Grove School Rd, CAMDEN WYOMING, DE 19934
MLS# DEKT2042106Listed by: KELLER WILLIAMS REALTY CENTRAL-DELAWARE - New
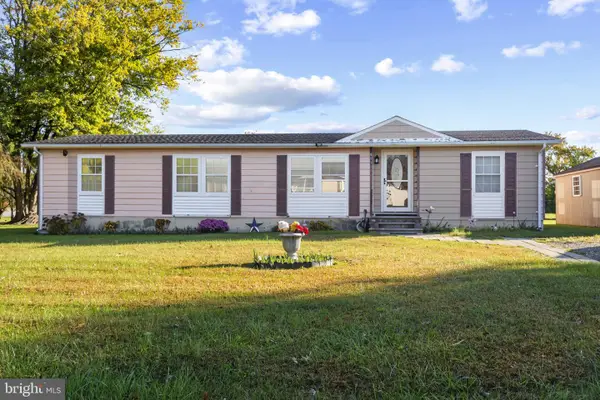 $89,900Active3 beds 2 baths1,440 sq. ft.
$89,900Active3 beds 2 baths1,440 sq. ft.4910 Willow Grove Rd, CAMDEN WYOMING, DE 19934
MLS# DEKT2042122Listed by: REAL BROKER LLC - New
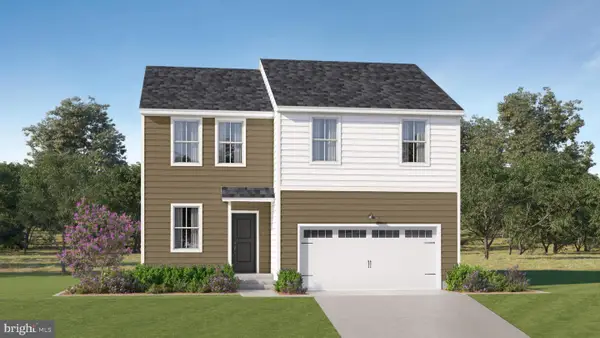 $529,595Active4 beds 4 baths2,578 sq. ft.
$529,595Active4 beds 4 baths2,578 sq. ft.40 Dunmore Ave, MAGNOLIA, DE 19962
MLS# DEKT2042128Listed by: ATLANTIC FIVE REALTY - Open Sun, 10am to 12pmNew
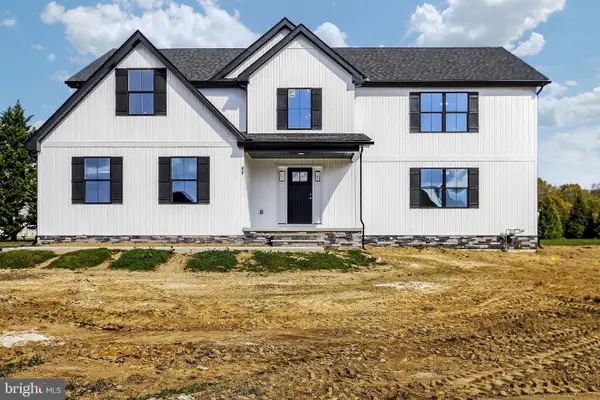 $599,000Active4 beds 4 baths3,090 sq. ft.
$599,000Active4 beds 4 baths3,090 sq. ft.42 Glenoak Ct, CAMDEN WYOMING, DE 19934
MLS# DEKT2042102Listed by: CENTURY 21 GOLD KEY-DOVER
