126 Lennox Ct, CAMDEN WYOMING, DE 19934
Local realty services provided by:Better Homes and Gardens Real Estate Capital Area
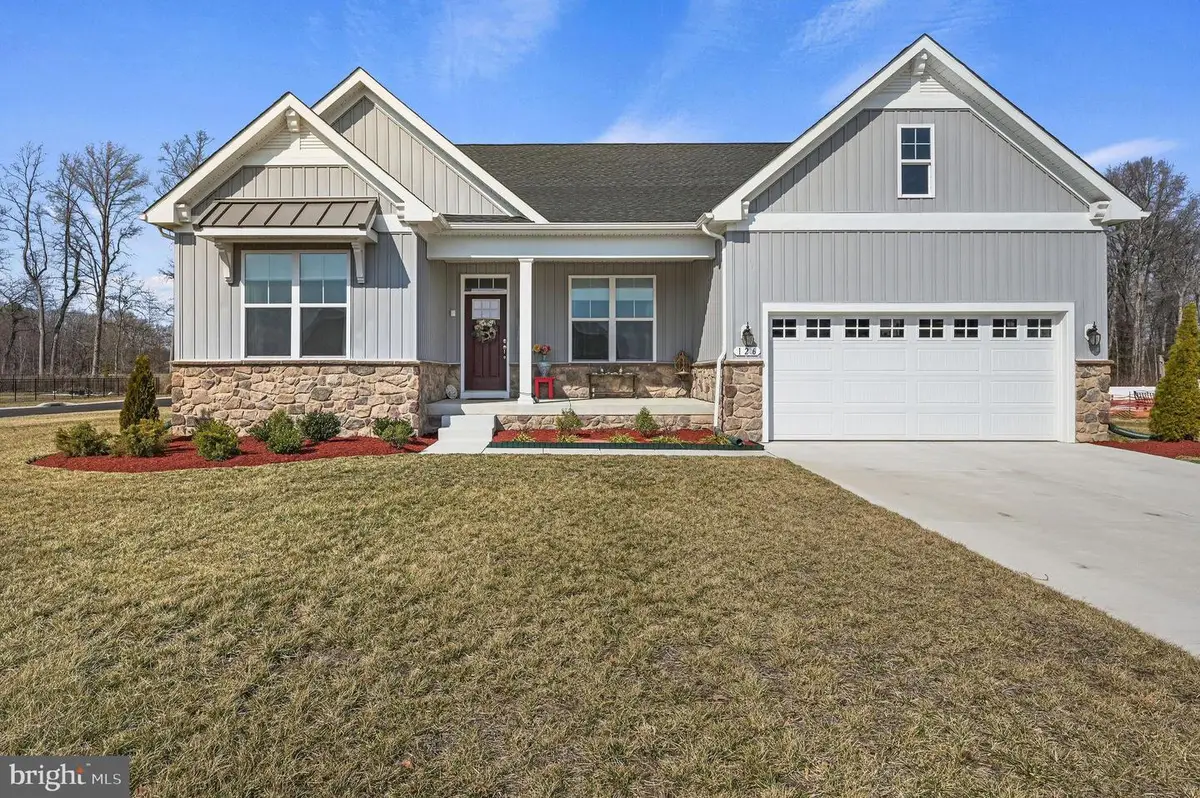
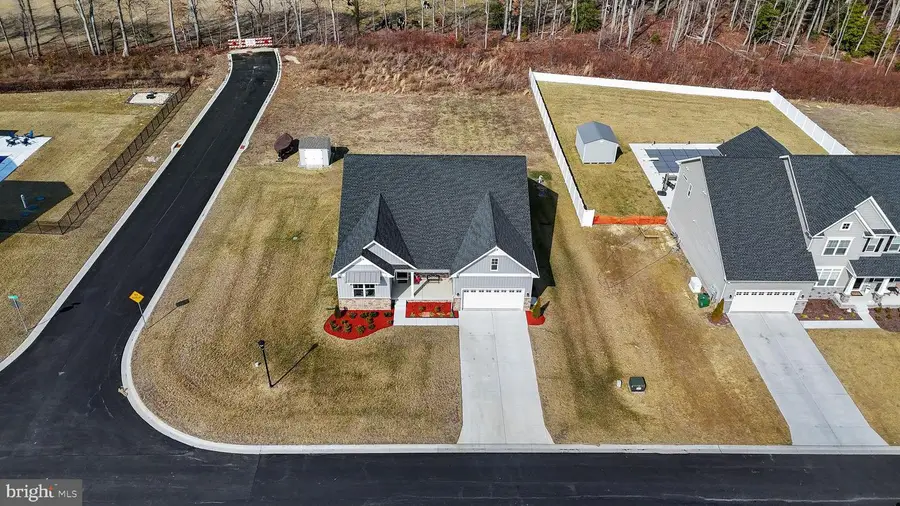
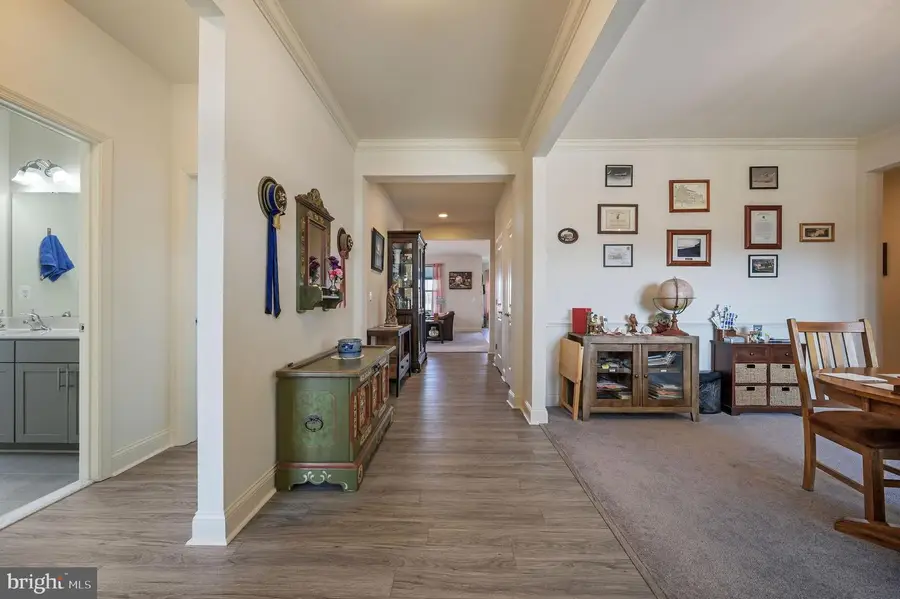
126 Lennox Ct,CAMDEN WYOMING, DE 19934
$529,900
- 3 Beds
- 3 Baths
- 2,641 sq. ft.
- Single family
- Active
Listed by:deborah a oberdorf
Office:bryan realty group
MLS#:DEKT2038214
Source:BRIGHTMLS
Price summary
- Price:$529,900
- Price per sq. ft.:$200.64
- Monthly HOA dues:$16.67
About this home
Welcome home to this beautifully maintained 3-bedroom, 2.5-bath ranch, offering over 2,500 square feet of comfortable living space. Built in 2023 and feels just like new, this home sits on a desirable corner lot at the back of a quiet cul-de-sac, backing up to open fields for added privacy. Step inside to a spacious living room featuring an inviting electric fireplace. The gourmet kitchen is a chef’s delight, complete with granite countertops, stainless steel appliances, a breakfast nook, and a pantry for extra storage. Enjoy meals in the formal dining room or unwind on the covered back porch. The field across the street was paid for by property owners in order to become community property so that it can never be built on. The spacious primary suite is a true retreat, boasting a walk-in closet and a luxury bath with a tiled walk-in shower and double sinks. Two additional generously sized bedrooms, a large laundry room, and a 2-car attached garage complete the home. A storage shed provides extra space for outdoor essentials and the sprinkler system throughout the entire yard will help with maintaining a beautiful green lawn throughout the spring and summer months. Off the hallway leading to the living room there is a door with stairs leading to an extended height foundation area under the home that is conditioned and provides space for additional storage. The owners have made $19,000 in interior and exterior improvements to the home. Located in the sought-after Caesar Rodney School District, this home is close to shopping, medical facilities, and parks. While living in a country/rural environment, the distance from this home to Walmart, Lowes, & Restaurants is only 3 miles. Just 15 minutes to Dover Air Force Base and 40 minutes to the Delaware beaches, this property offers the perfect balance of convenience and tranquility. Don’t miss out on this incredible opportunity! Seller has an assumable VA mortgage at 5.875%, which can be assumed by a VA or Non VA buyer.
Contact an agent
Home facts
- Year built:2023
- Listing Id #:DEKT2038214
- Added:147 day(s) ago
- Updated:July 30, 2025 at 03:17 PM
Rooms and interior
- Bedrooms:3
- Total bathrooms:3
- Full bathrooms:2
- Half bathrooms:1
- Living area:2,641 sq. ft.
Heating and cooling
- Cooling:Central A/C
- Heating:Electric, Forced Air
Structure and exterior
- Year built:2023
- Building area:2,641 sq. ft.
- Lot area:0.58 Acres
Schools
- High school:CAESAR RODNEY
Utilities
- Water:Well
- Sewer:On Site Septic
Finances and disclosures
- Price:$529,900
- Price per sq. ft.:$200.64
- Tax amount:$1,750 (2024)
New listings near 126 Lennox Ct
- Coming Soon
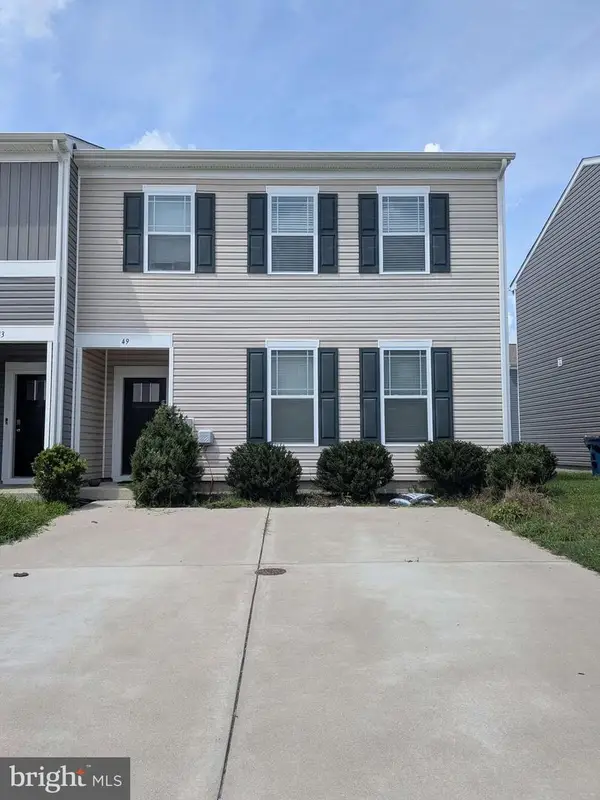 $310,000Coming Soon3 beds 3 baths
$310,000Coming Soon3 beds 3 baths49 Citrus Dr, CAMDEN WYOMING, DE 19934
MLS# DEKT2039860Listed by: THE MOVING EXPERIENCE DELAWARE INC 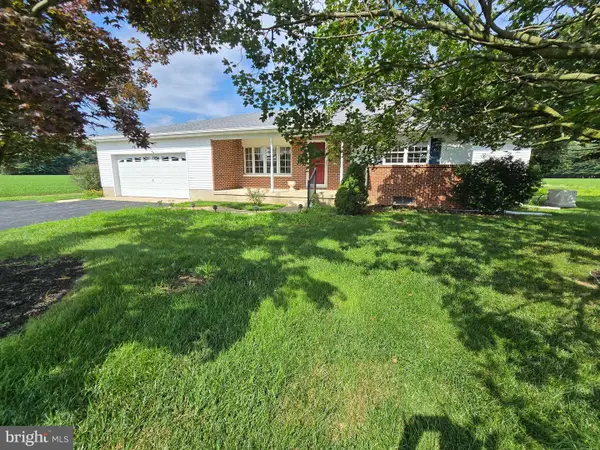 $630,000Pending3 beds 2 baths1,736 sq. ft.
$630,000Pending3 beds 2 baths1,736 sq. ft.328 Moose Lodge Rd, CAMDEN WYOMING, DE 19934
MLS# DEKT2039028Listed by: CENTURY 21 GOLD KEY REALTY- New
 $214,999Active2 beds 1 baths520 sq. ft.
$214,999Active2 beds 1 baths520 sq. ft.105 Old North Rd, CAMDEN WYOMING, DE 19934
MLS# DEKT2039634Listed by: IRON VALLEY REAL ESTATE AT THE BEACH 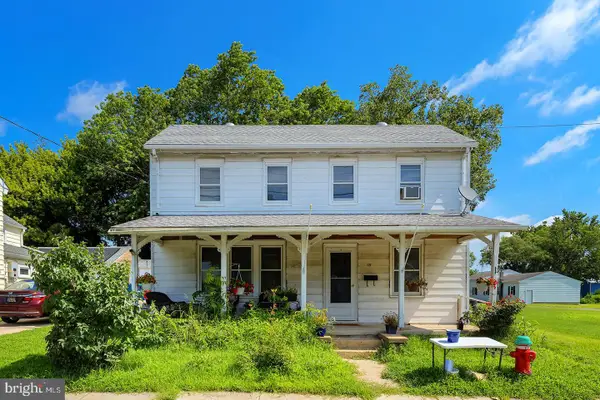 $170,000Pending3 beds 2 baths2,016 sq. ft.
$170,000Pending3 beds 2 baths2,016 sq. ft.127 E Camden Wyoming Ave, CAMDEN WYOMING, DE 19934
MLS# DEKT2039416Listed by: COMPASS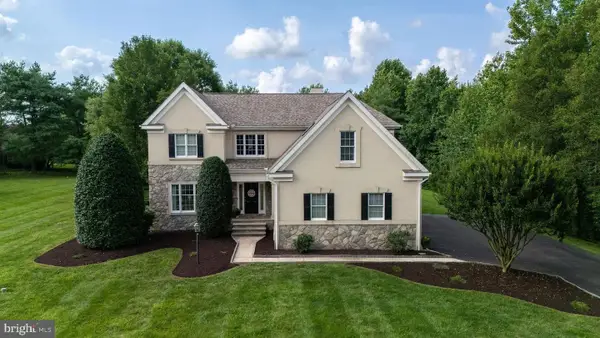 $685,000Pending4 beds 4 baths4,291 sq. ft.
$685,000Pending4 beds 4 baths4,291 sq. ft.675 Raven Cir, CAMDEN WYOMING, DE 19934
MLS# DEKT2039582Listed by: IRON VALLEY REAL ESTATE PREMIER- New
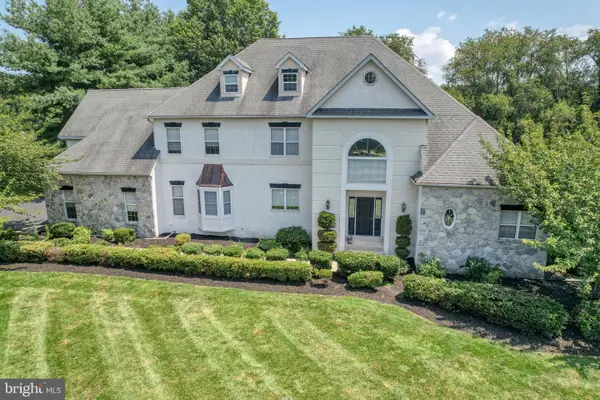 $868,000Active4 beds 6 baths5,035 sq. ft.
$868,000Active4 beds 6 baths5,035 sq. ft.105 Quail Run, CAMDEN WYOMING, DE 19934
MLS# DEKT2039520Listed by: BURNS & ELLIS REALTORS 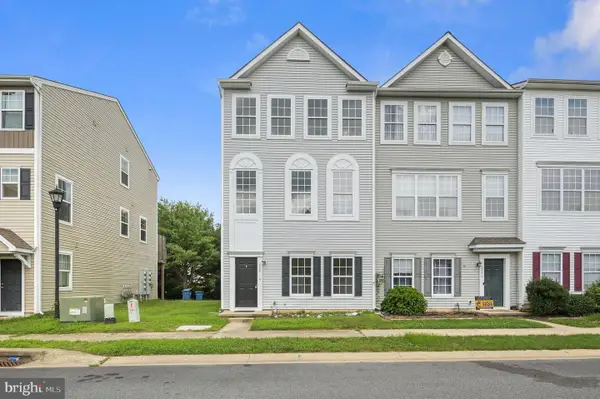 $305,000Active4 beds 4 baths1,930 sq. ft.
$305,000Active4 beds 4 baths1,930 sq. ft.205 Tidbury Xing, CAMDEN WYOMING, DE 19934
MLS# DEKT2039438Listed by: MYERS REALTY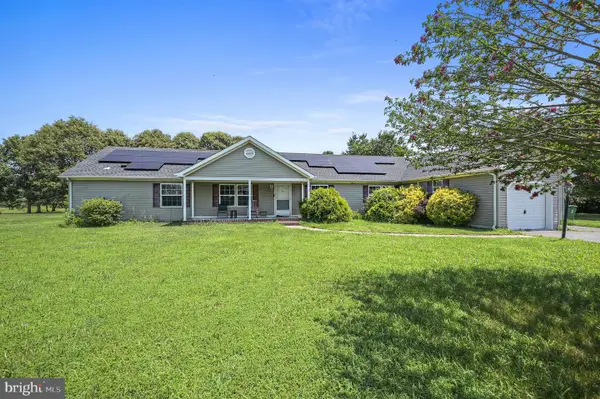 $330,000Active3 beds 3 baths1,976 sq. ft.
$330,000Active3 beds 3 baths1,976 sq. ft.46 Wild Meadow Ln, CAMDEN WYOMING, DE 19934
MLS# DEKT2039120Listed by: BRYAN REALTY GROUP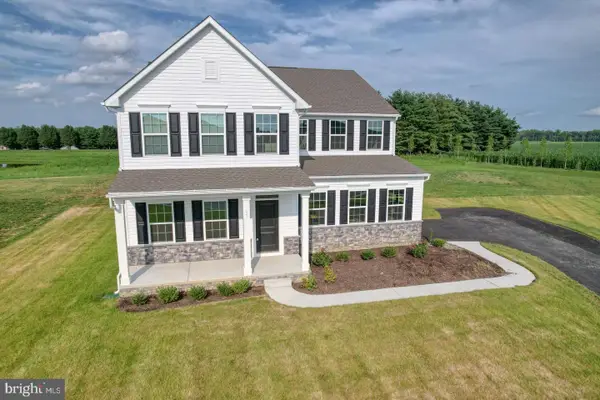 $619,900Active4 beds 5 baths3,420 sq. ft.
$619,900Active4 beds 5 baths3,420 sq. ft.17 Corinthian Ct, CAMDEN WYOMING, DE 19934
MLS# DEKT2038614Listed by: LONG & FOSTER REAL ESTATE, INC.- Open Sat, 2 to 4pm
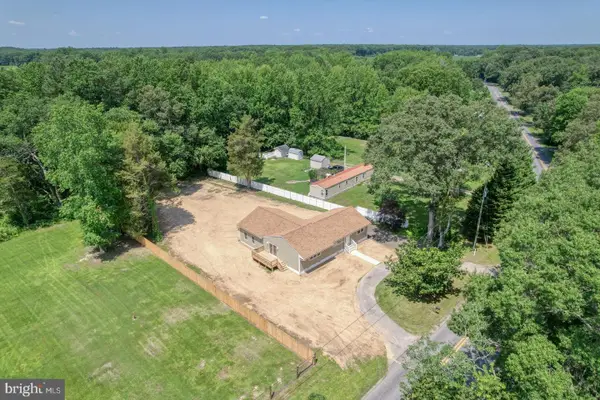 $434,900Active4 beds 3 baths1,944 sq. ft.
$434,900Active4 beds 3 baths1,944 sq. ft.67 Morgans Choice Rd, CAMDEN WYOMING, DE 19934
MLS# DEKT2038740Listed by: RE/MAX EAGLE REALTY
