675 Raven Cir, CAMDEN WYOMING, DE 19934
Local realty services provided by:Better Homes and Gardens Real Estate Cassidon Realty
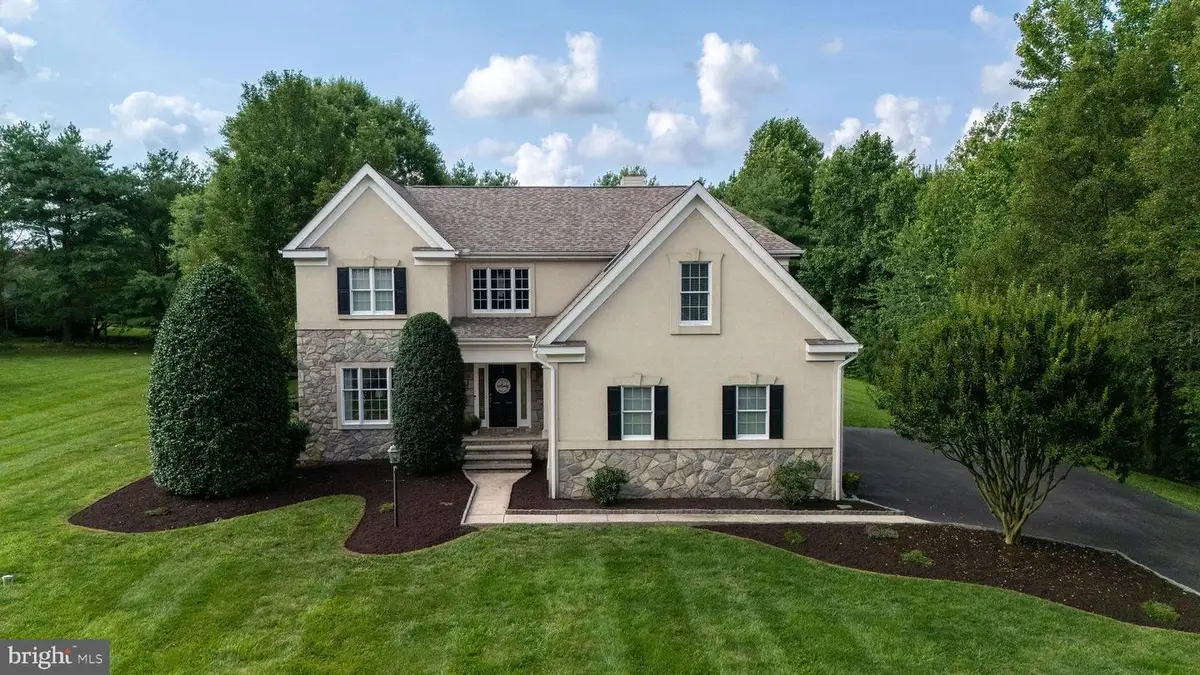
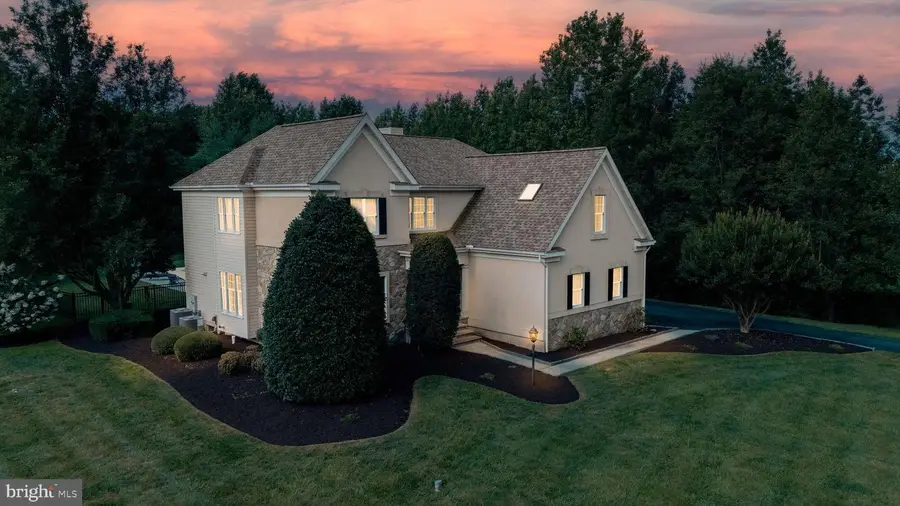
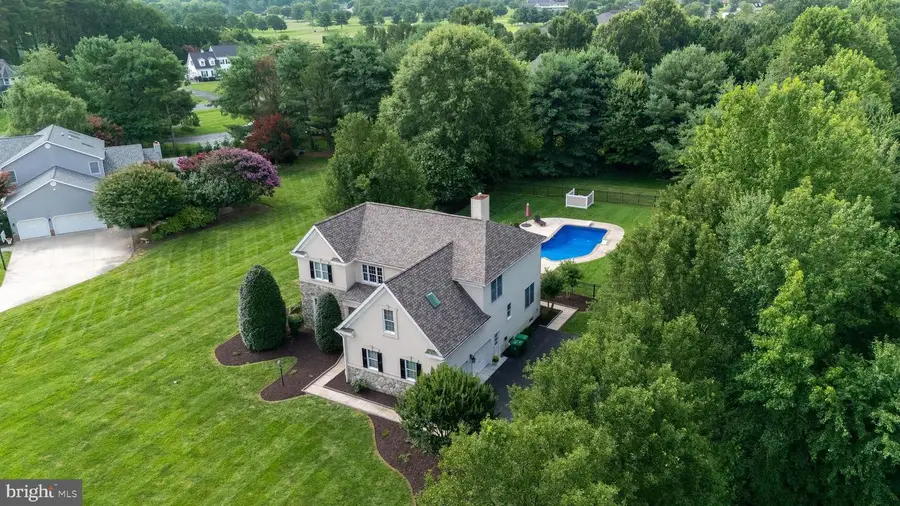
Listed by:terri l mestro
Office:iron valley real estate premier
MLS#:DEKT2039582
Source:BRIGHTMLS
Price summary
- Price:$685,000
- Price per sq. ft.:$159.64
- Monthly HOA dues:$16.67
About this home
Over 1 Acre • Pool • Hot Tub • Finished Basement • Prime Golf Course Community
Welcome to your dream home in the highly sought-after Village at Wild Quail, one of Kent County’s most prestigious golf course communities. Just steps from Wild Quail Golf & Country Club, enjoy access to pickleball and tennis courts, swimming pool, and a clubhouse with full-service dining—all within your neighborhood.
🌳 Outdoor Oasis on Over an Acre
Set on a secluded, fenced lot surrounded by lush landscaping, this property is perfect for both relaxing and entertaining. Highlights include: Inground pool with new liner 2025, 6 person hot tub, Three season sunroom, composite deck backing to trees for complete privacy.
Step Inside to Fine: Refinished site-finished hardwood floors (2022), Large kitchen extensive cabinetry, granite counters & stainless steel appliances, Oversized formal dining room, Two-story great room with dual-sided stone fireplace, Separate living and family rooms, Dual staircases with decorative wrought iron spindles (Note: Built-in shelves and columns are decorative only and can be removed to open up the layout further.)
Upstairs, the spacious primary suite includes: Sitting area, Spa-like bathroom with soaking tub, walk-in shower, and double vanities, Massive walk-in closet. Each additional bedroom includes its own walk-in closet, and the updated hall bath features a tiled walk-in shower and double sinks. A large landing overlooks the great room, framed by a dramatic wall of windows that fills the space with natural light.
Finished Basement Retreat! The fully finished basement is a showstopper and entertainers dream featuring: Home theater, Game room, Kitchenette & Bar, Bathroom, Multi-purpose room perfect for a guest suite, office, gym, or in-law space
Major Recent Updates: New dual-zone HVAC systems (2025), New pool liner (2025), New roof (2022) with 50-year transferable warranty and solar skylights, Refinished hardwood floors (2022), New washer & dryer (2024)
This meticulously maintained home offers worry-free living in one of the area’s most desirable neighborhoods. With modern systems, timeless design, and unbeatable amenities, it’s truly move-in ready.
📞 Schedule your private tour today!
Seller is a licensed real estate agent.
Multiple Offer Situation. Highest and Best offer due by Monday July 28th at noon.
Contact an agent
Home facts
- Year built:1999
- Listing Id #:DEKT2039582
- Added:26 day(s) ago
- Updated:August 17, 2025 at 07:24 AM
Rooms and interior
- Bedrooms:4
- Total bathrooms:4
- Full bathrooms:2
- Half bathrooms:2
- Living area:4,291 sq. ft.
Heating and cooling
- Cooling:Central A/C, Zoned
- Heating:90% Forced Air, Energy Star Heating System, Forced Air, Natural Gas, Zoned
Structure and exterior
- Roof:Architectural Shingle
- Year built:1999
- Building area:4,291 sq. ft.
- Lot area:1.03 Acres
Schools
- High school:CAESAR RODNEY
- Middle school:FRED FIFER
Utilities
- Water:Public
- Sewer:On Site Septic
Finances and disclosures
- Price:$685,000
- Price per sq. ft.:$159.64
- Tax amount:$2,662 (2024)
New listings near 675 Raven Cir
- New
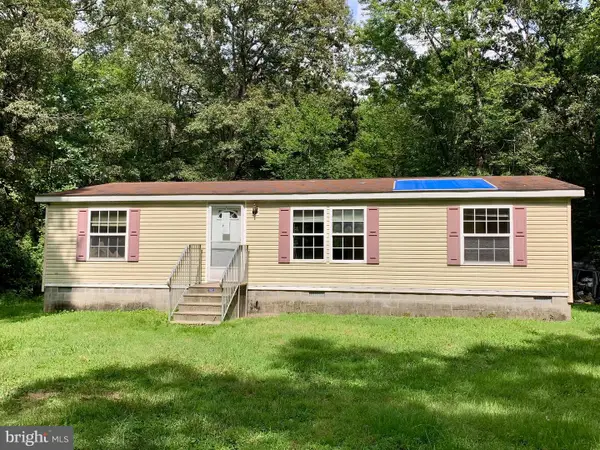 $239,900Active3 beds 2 baths1,232 sq. ft.
$239,900Active3 beds 2 baths1,232 sq. ft.776 Pony Track Rd, CAMDEN WYOMING, DE 19934
MLS# DEKT2040236Listed by: BROKERS REALTY GROUP, LLC - New
 $384,900Active4 beds 3 baths1,632 sq. ft.
$384,900Active4 beds 3 baths1,632 sq. ft.54 Silver Fir Dr, CAMDEN WYOMING, DE 19934
MLS# DEKT2040198Listed by: HOMEZU BY SIMPLE CHOICE - Coming Soon
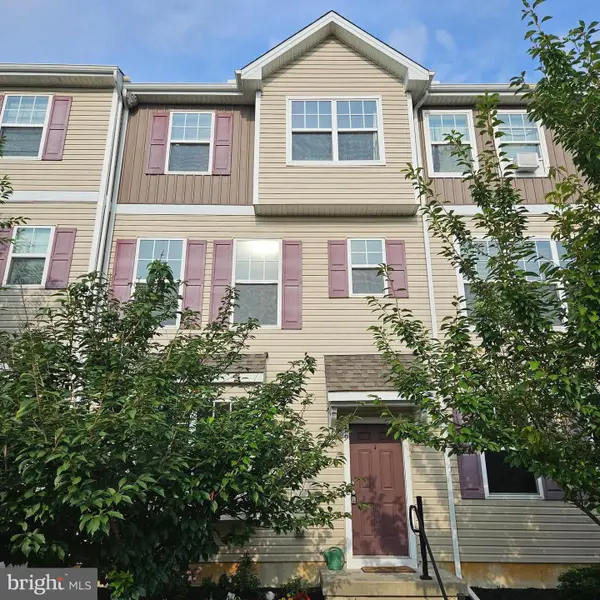 $339,900Coming Soon3 beds 4 baths
$339,900Coming Soon3 beds 4 baths79 Tyndall Trl, CAMDEN WYOMING, DE 19934
MLS# DEKT2040182Listed by: REAL BROKER LLC - New
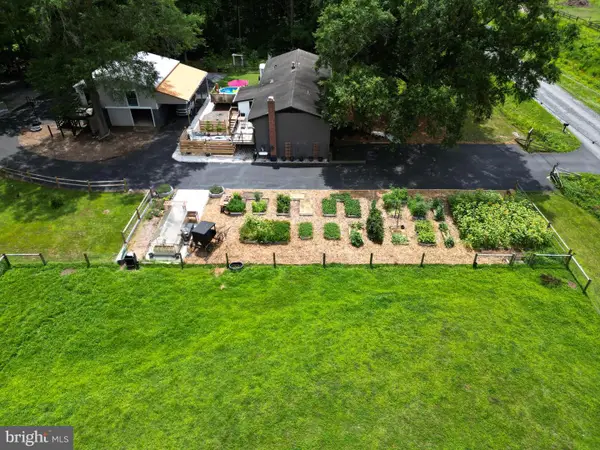 $599,999Active4 beds 2 baths1,890 sq. ft.
$599,999Active4 beds 2 baths1,890 sq. ft.844 Big Ditch Rd, CAMDEN WYOMING, DE 19934
MLS# DEKT2040160Listed by: MYERS REALTY - New
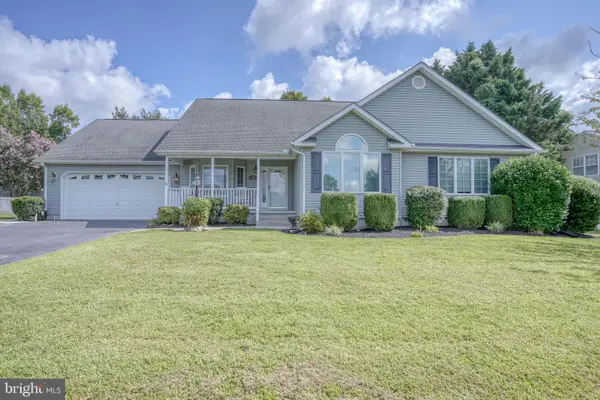 $425,000Active3 beds 3 baths1,962 sq. ft.
$425,000Active3 beds 3 baths1,962 sq. ft.80 N High Hill Rd, CAMDEN WYOMING, DE 19934
MLS# DEKT2040124Listed by: MYERS REALTY - New
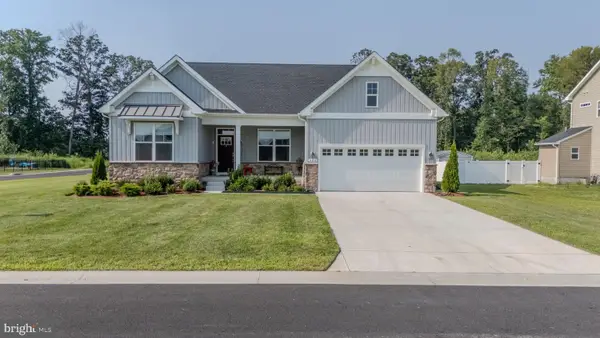 $530,000Active3 beds 3 baths2,641 sq. ft.
$530,000Active3 beds 3 baths2,641 sq. ft.126 Lennox Ct, CAMDEN WYOMING, DE 19934
MLS# DEKT2040062Listed by: THE PARKER GROUP - New
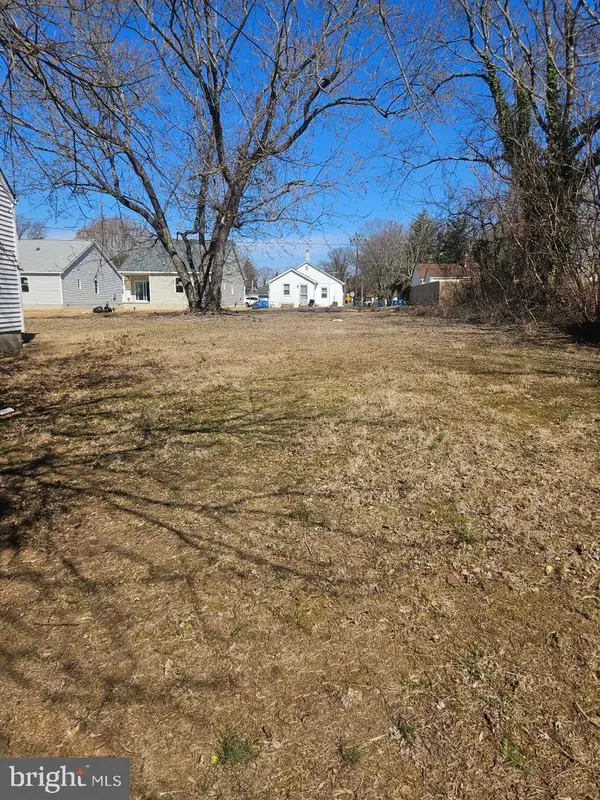 $89,900Active0.14 Acres
$89,900Active0.14 Acres23 E Peach St, CAMDEN WYOMING, DE 19934
MLS# DEKT2038550Listed by: TOTALLY DISTINCTIVE REALTY 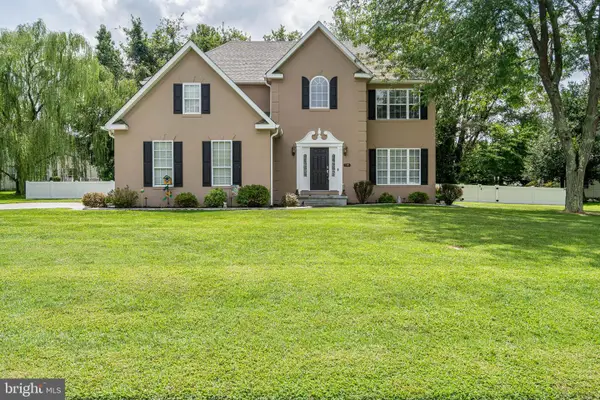 $520,000Pending4 beds 4 baths3,400 sq. ft.
$520,000Pending4 beds 4 baths3,400 sq. ft.118 Homestead Dr, CAMDEN WYOMING, DE 19934
MLS# DEKT2038308Listed by: IRON VALLEY REAL ESTATE AT THE BEACH- New
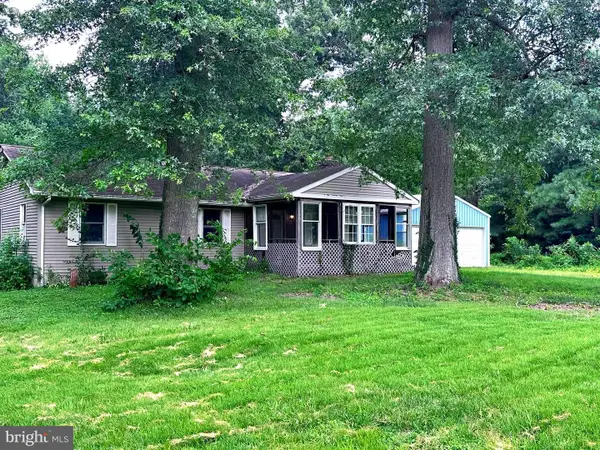 $299,900Active3 beds 2 baths1,232 sq. ft.
$299,900Active3 beds 2 baths1,232 sq. ft.8027 Willow Grove, CAMDEN WYOMING, DE 19934
MLS# DEKT2040036Listed by: RE/MAX HORIZONS  $345,000Active3 beds 3 baths1,976 sq. ft.
$345,000Active3 beds 3 baths1,976 sq. ft.688 S Wynn Wood Cir, CAMDEN WYOMING, DE 19934
MLS# DEKT2039772Listed by: MYERS REALTY
