126 Lennox Ct, Camden Wyoming, DE 19934
Local realty services provided by:Better Homes and Gardens Real Estate Maturo
126 Lennox Ct,Camden Wyoming, DE 19934
$530,000
- 3 Beds
- 3 Baths
- 2,641 sq. ft.
- Single family
- Pending
Listed by:dustin parker
Office:the parker group
MLS#:DEKT2040062
Source:BRIGHTMLS
Price summary
- Price:$530,000
- Price per sq. ft.:$200.68
- Monthly HOA dues:$16.67
About this home
Step inside this beautifully designed 3-bedroom, 2.5-bath single-level home and discover a perfect blend of functionality and charm. A welcoming living/office area offers a flexible space to work from home or relax, leading seamlessly into the light-filled family room, where a cozy fireplace becomes the heart of the home.
The open kitchen is a true centerpiece, featuring granite countertops, a large island, abundant cabinetry, and generous counter space for cooking and entertaining. From the family room, step out to a covered back porch overlooking a spacious backyard with a storage shed—ideal for gardening, play, or simply enjoying the outdoors. The property’s rear lot line adjoins approximately 134 acres of currently undeveloped land, offering a scenic and private backdrop.
Off the hallway leading to the living room, a discreet door opens to stairs leading to a 7-foot-high space—perfect for entertainment, hobbies, or extra storage for seasonal décor, tools, or household items.
Inside, the bedrooms are thoughtfully sized, with the primary suite boasting its own private bath and a spacious walk-in closet.
The seller is offering an assumable VA mortgage with a 5.875% interest rate, available to both veteran and non-veteran buyers—an exceptional opportunity to take advantage of favorable financing.
Located in the charming Camden Wyoming area, this home offers a peaceful neighborhood feel with the added benefit of a rural setting—just 3 miles from Walmart, Lowe’s, and local restaurants, and only 8 miles from Dover Air Force Base. Here, comfort, convenience, and room to grow come together in a location you’ll love.
Contact an agent
Home facts
- Year built:2023
- Listing ID #:DEKT2040062
- Added:48 day(s) ago
- Updated:September 29, 2025 at 07:35 AM
Rooms and interior
- Bedrooms:3
- Total bathrooms:3
- Full bathrooms:2
- Half bathrooms:1
- Living area:2,641 sq. ft.
Heating and cooling
- Cooling:Central A/C
- Heating:Electric, Heat Pump(s)
Structure and exterior
- Roof:Shingle
- Year built:2023
- Building area:2,641 sq. ft.
- Lot area:0.58 Acres
Schools
- High school:CAESAR RODNEY
Utilities
- Water:Well
- Sewer:On Site Septic
Finances and disclosures
- Price:$530,000
- Price per sq. ft.:$200.68
- Tax amount:$1,750 (2024)
New listings near 126 Lennox Ct
- Coming Soon
 $1,100,000Coming Soon5 beds 6 baths
$1,100,000Coming Soon5 beds 6 baths328 Raven Cir, CAMDEN WYOMING, DE 19934
MLS# DEKT2041350Listed by: BURNS & ELLIS REALTORS  $379,900Active3 beds 3 baths2,360 sq. ft.
$379,900Active3 beds 3 baths2,360 sq. ft.4 N Wingate North Ct N, WYOMING, DE 19934
MLS# DEKT2041040Listed by: KELLER WILLIAMS REALTY CENTRAL-DELAWARE $310,000Active4 beds 3 baths2,155 sq. ft.
$310,000Active4 beds 3 baths2,155 sq. ft.50 Freeborn Ln, CAMDEN WYOMING, DE 19934
MLS# DEKT2040966Listed by: WELCOME HOME REALTY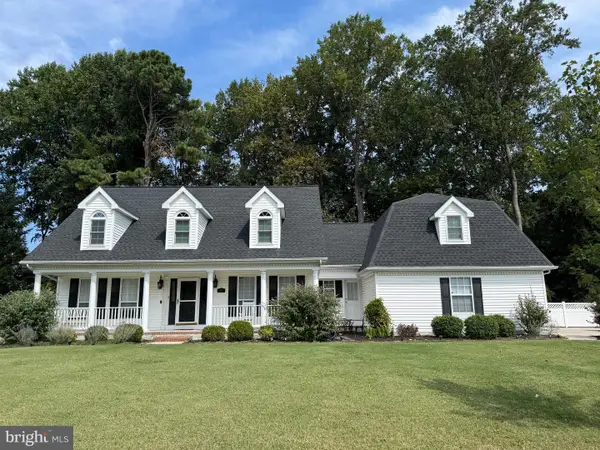 $569,900Active4 beds 4 baths3,200 sq. ft.
$569,900Active4 beds 4 baths3,200 sq. ft.160 Humphreys Dr, CAMDEN WYOMING, DE 19934
MLS# DEKT2041044Listed by: WALT SIMPSON REALTY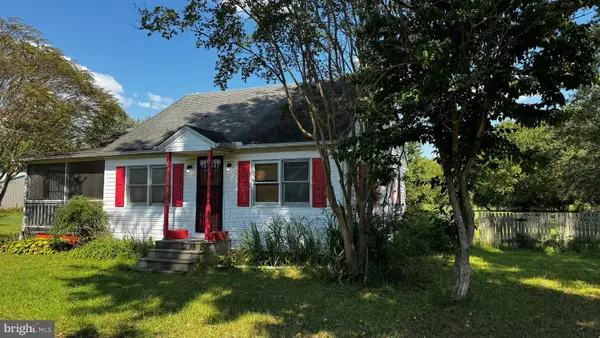 $140,000Active2 beds 1 baths1,040 sq. ft.
$140,000Active2 beds 1 baths1,040 sq. ft.1116 Morgans Choice Rd, CAMDEN WYOMING, DE 19934
MLS# DEKT2041016Listed by: MYERS REALTY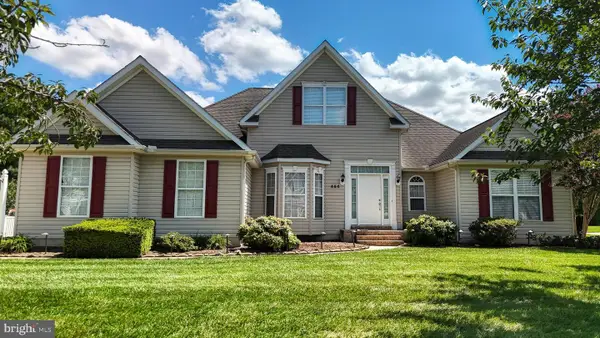 $549,000Active4 beds 2 baths3,075 sq. ft.
$549,000Active4 beds 2 baths3,075 sq. ft.464 Orchard Grove Dr, CAMDEN WYOMING, DE 19934
MLS# DEKT2040808Listed by: HOUWZER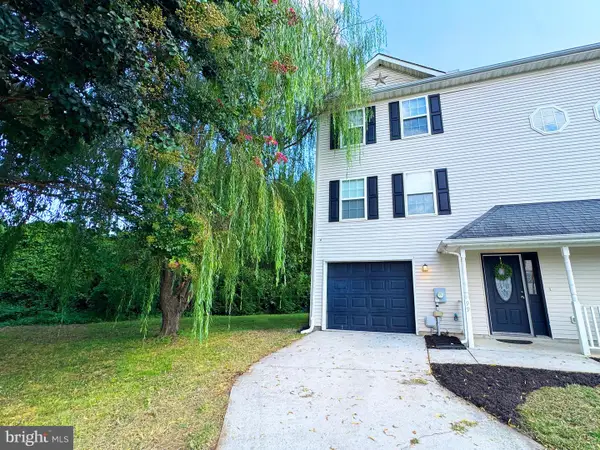 $290,000Pending4 beds 3 baths1,892 sq. ft.
$290,000Pending4 beds 3 baths1,892 sq. ft.99 Downey Oak, CAMDEN WYOMING, DE 19934
MLS# DEKT2040994Listed by: IRON VALLEY REAL ESTATE PREMIER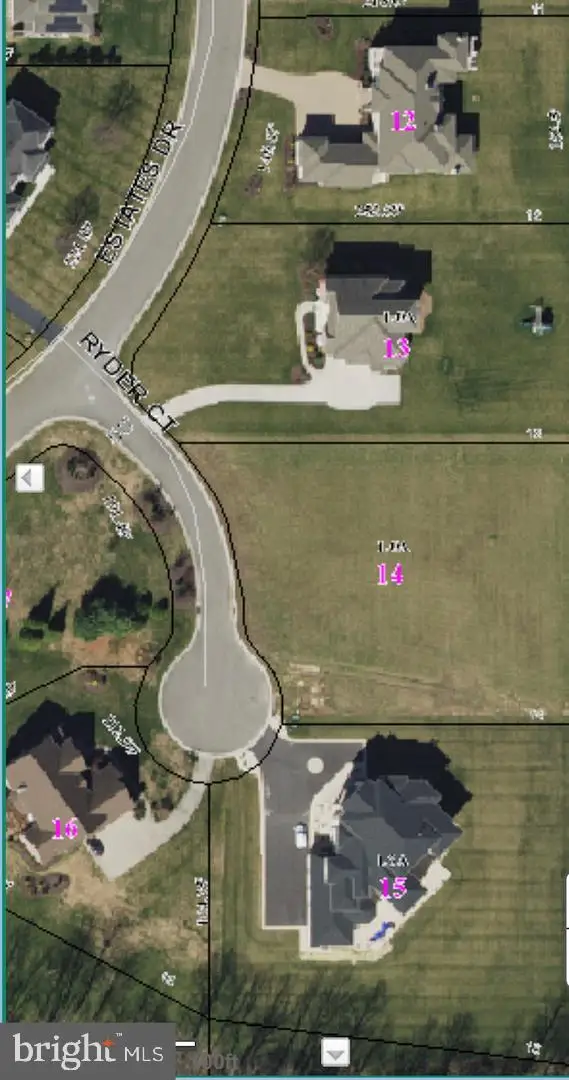 $395,000Active1 Acres
$395,000Active1 AcresLot 14 Ryder Ct, CAMDEN WYOMING, DE 19934
MLS# DEKT2040936Listed by: EXP REALTY, LLC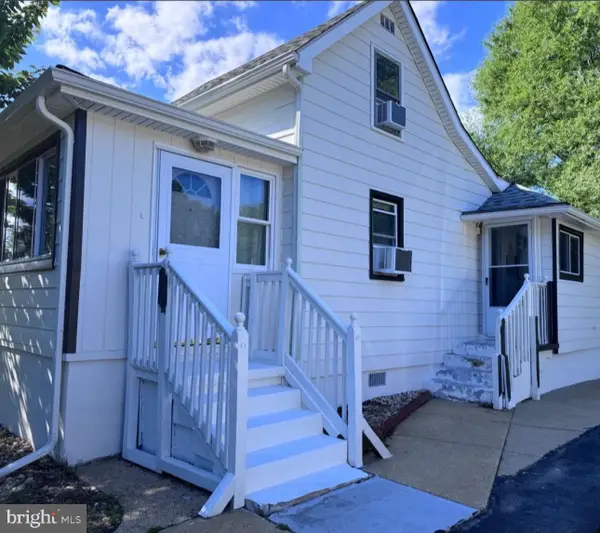 $295,000Active3 beds 1 baths1,076 sq. ft.
$295,000Active3 beds 1 baths1,076 sq. ft.13 Stevens St, CAMDEN, DE 19934
MLS# DEKT2040856Listed by: MYERS REALTY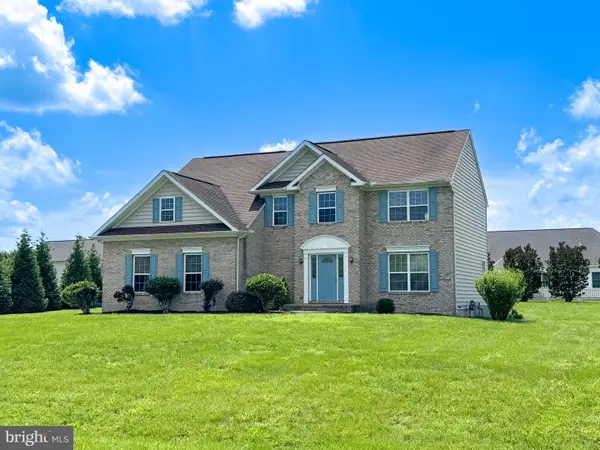 $538,000Active4 beds 3 baths2,680 sq. ft.
$538,000Active4 beds 3 baths2,680 sq. ft.207 Putter Way, CAMDEN WYOMING, DE 19934
MLS# DEKT2040846Listed by: WELCOME HOME REALTY
