1508 Darling Farm Rd, CAMDEN WYOMING, DE 19934
Local realty services provided by:Better Homes and Gardens Real Estate Valley Partners
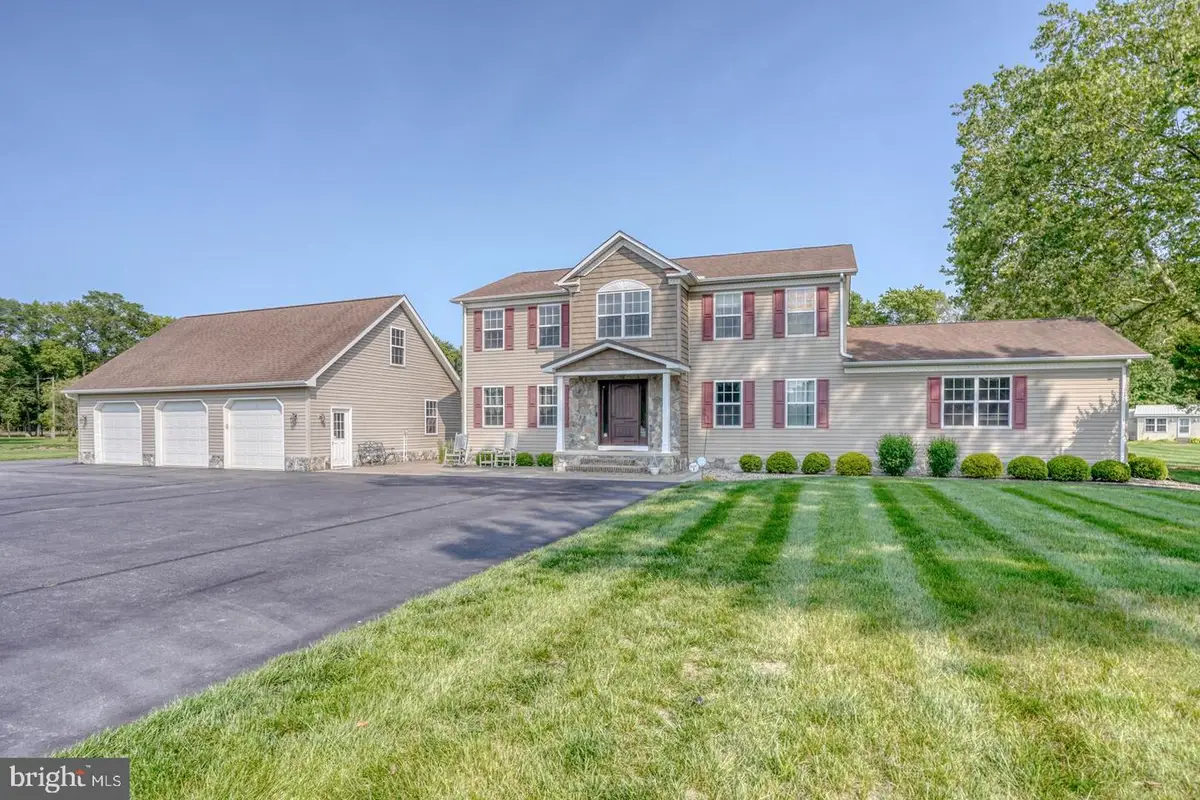


1508 Darling Farm Rd,CAMDEN WYOMING, DE 19934
$750,000
- 4 Beds
- 4 Baths
- 3,988 sq. ft.
- Single family
- Pending
Listed by:kyle logan salmon
Office:lester realty
MLS#:DEKT2039032
Source:BRIGHTMLS
Price summary
- Price:$750,000
- Price per sq. ft.:$188.06
About this home
Discover your own private retreat in this custom-built 4-bedroom, 3.5-bathroom home situated on 1.8 beautifully landscaped acres in the highly desirable Caesar Rodney School District. This one-of-a-kind property blends timeless elegance with modern luxury and unmatched outdoor living—all in the peaceful charm of Camden-Wyoming. Step inside to find a spacious, light-filled interior with quality finishes throughout. The main level features an inviting family room, a sunroom filled with natural light, and a gourmet kitchen with granite countertops, stainless steel appliances, custom cabinetry, and a central island perfect for entertaining. The formal dining area and comfortable flow of the main living spaces make this home ideal for both daily living and hosting guests. The luxurious first floor primary suite offers a private sanctuary with a spa-like en-suite bath, complete with dual vanities and walk-in shower. Three additional bedrooms and multiple living areas provide plenty of flexibility for a home office, gym, or guest accommodations. Outside is where this home truly shines. The custom inground saltwater pool is the centerpiece of a stunning backyard oasis, complete with a pool house, outdoor fireplace, hot tub, and a covered patio complete with ceiling fans. Privacy is paramount thanks to the high vinyl privacy fence. There are two pole buildings that offer ample space for workshops, storage, or hobby use and have a total of 5 garage doors. The front, rear and side yards are all fully irrigated. This is a rare opportunity to own a custom estate with acreage, privacy, and incredible amenities in one of Kent County’s most sought-after locations.
Contact an agent
Home facts
- Year built:2007
- Listing Id #:DEKT2039032
- Added:40 day(s) ago
- Updated:August 15, 2025 at 07:30 AM
Rooms and interior
- Bedrooms:4
- Total bathrooms:4
- Full bathrooms:3
- Half bathrooms:1
- Living area:3,988 sq. ft.
Heating and cooling
- Cooling:Central A/C
- Heating:Electric, Heat Pump - Electric BackUp
Structure and exterior
- Roof:Architectural Shingle, Pitched
- Year built:2007
- Building area:3,988 sq. ft.
- Lot area:1.8 Acres
Schools
- High school:CAESAR RODNEY
- Middle school:FRED FIFER
Utilities
- Water:Well
- Sewer:On Site Septic
Finances and disclosures
- Price:$750,000
- Price per sq. ft.:$188.06
- Tax amount:$2,566 (2024)
New listings near 1508 Darling Farm Rd
- New
 $384,900Active4 beds 3 baths1,632 sq. ft.
$384,900Active4 beds 3 baths1,632 sq. ft.54 Silver Fir Dr, CAMDEN WYOMING, DE 19934
MLS# DEKT2040198Listed by: HOMEZU BY SIMPLE CHOICE - Coming SoonOpen Sat, 11am to 1pm
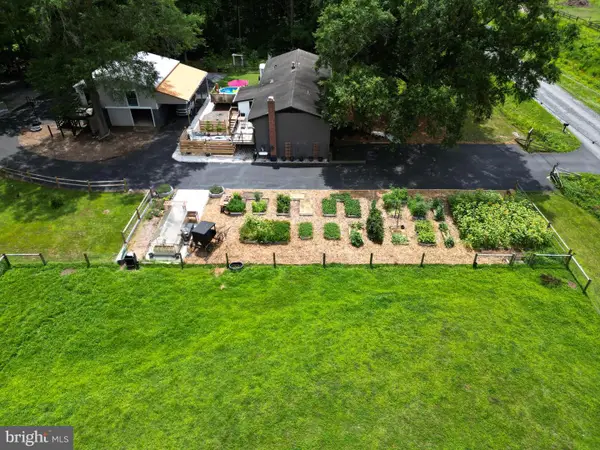 $599,999Coming Soon4 beds 2 baths
$599,999Coming Soon4 beds 2 baths844 Big Ditch Rd, CAMDEN WYOMING, DE 19934
MLS# DEKT2040160Listed by: MYERS REALTY - New
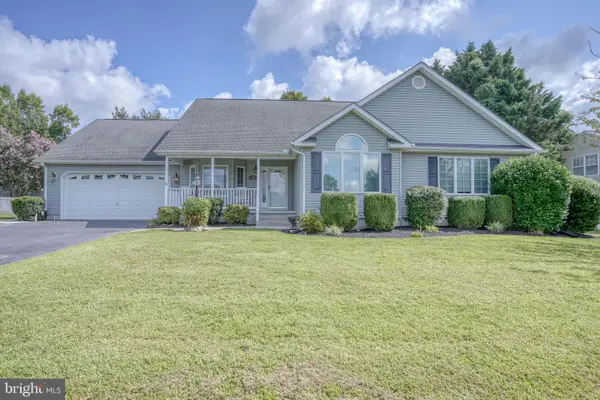 $425,000Active3 beds 3 baths1,962 sq. ft.
$425,000Active3 beds 3 baths1,962 sq. ft.80 N High Hill Rd, CAMDEN WYOMING, DE 19934
MLS# DEKT2040124Listed by: MYERS REALTY - New
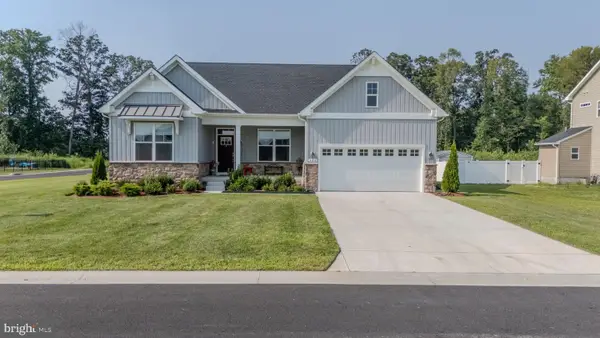 $530,000Active3 beds 3 baths2,641 sq. ft.
$530,000Active3 beds 3 baths2,641 sq. ft.126 Lennox Ct, CAMDEN WYOMING, DE 19934
MLS# DEKT2040062Listed by: THE PARKER GROUP - New
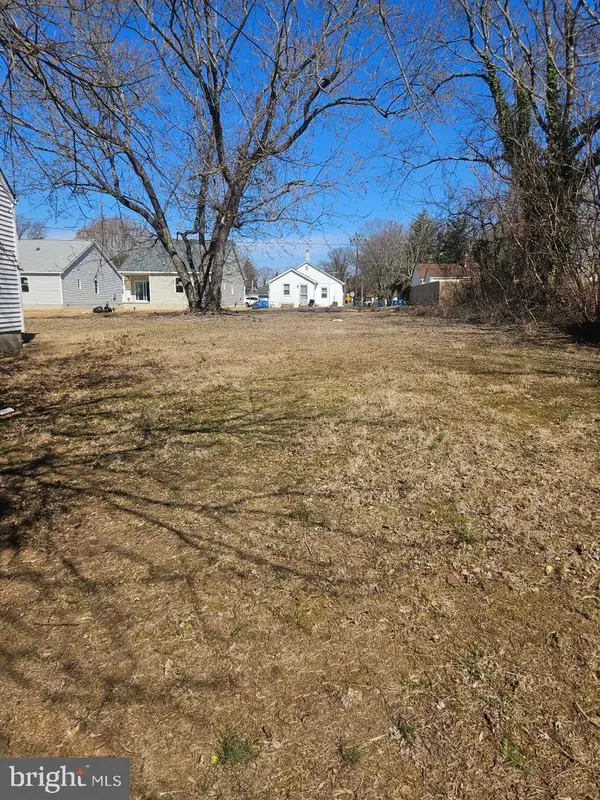 $89,900Active0.14 Acres
$89,900Active0.14 Acres23 E Peach St, CAMDEN WYOMING, DE 19934
MLS# DEKT2038550Listed by: TOTALLY DISTINCTIVE REALTY 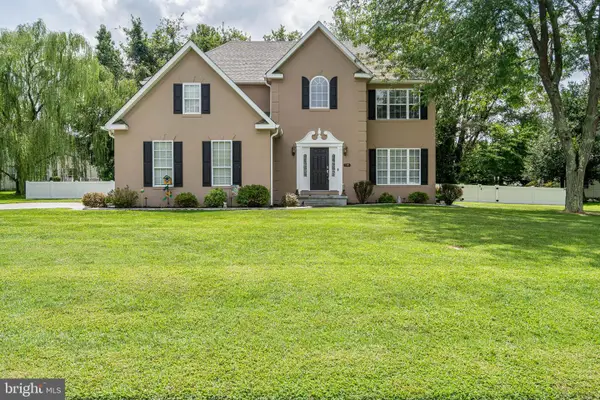 $520,000Pending4 beds 4 baths3,400 sq. ft.
$520,000Pending4 beds 4 baths3,400 sq. ft.118 Homestead Dr, CAMDEN WYOMING, DE 19934
MLS# DEKT2038308Listed by: IRON VALLEY REAL ESTATE AT THE BEACH- New
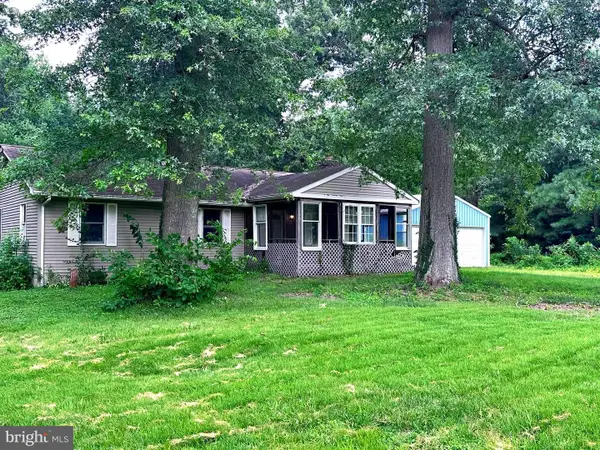 $299,900Active3 beds 2 baths1,232 sq. ft.
$299,900Active3 beds 2 baths1,232 sq. ft.8027 Willow Grove, CAMDEN WYOMING, DE 19934
MLS# DEKT2040036Listed by: RE/MAX HORIZONS  $345,000Active3 beds 3 baths1,976 sq. ft.
$345,000Active3 beds 3 baths1,976 sq. ft.688 S Wynn Wood Cir, CAMDEN WYOMING, DE 19934
MLS# DEKT2039772Listed by: MYERS REALTY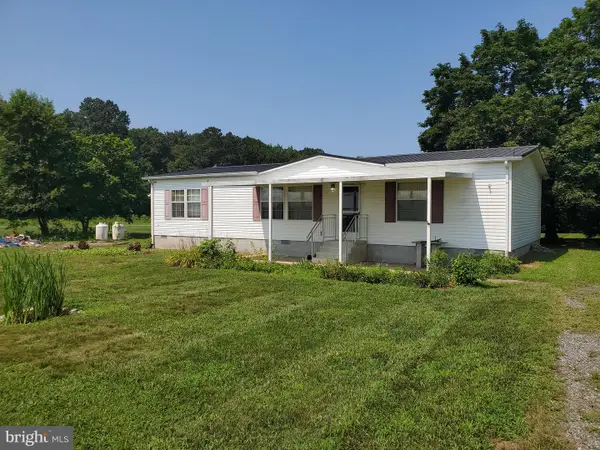 $55,000Active3 beds 2 baths1,404 sq. ft.
$55,000Active3 beds 2 baths1,404 sq. ft.2629 Morgans Choice Rd, CAMDEN WYOMING, DE 19934
MLS# DEKT2039886Listed by: RE/MAX EAGLE REALTY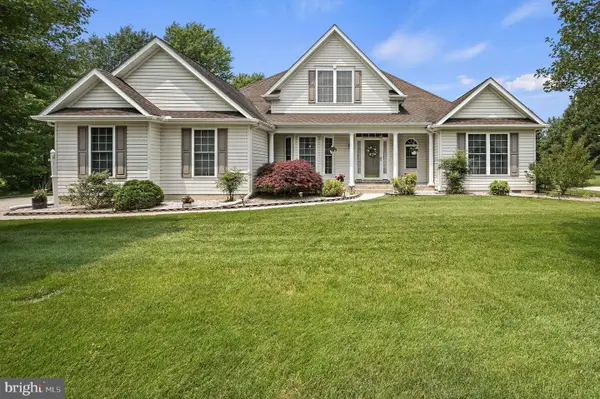 $559,900Active4 beds 3 baths2,917 sq. ft.
$559,900Active4 beds 3 baths2,917 sq. ft.96 Pear Blossom Ln, CAMDEN WYOMING, DE 19934
MLS# DEKT2039874Listed by: EXP REALTY, LLC
