42 Glenoak Ct, Camden Wyoming, DE 19934
Local realty services provided by:Better Homes and Gardens Real Estate GSA Realty
42 Glenoak Ct,Camden Wyoming, DE 19934
$599,900
- 4 Beds
- 3 Baths
- 3,090 sq. ft.
- Single family
- Active
Listed by:larry wirick ii
Office:century 21 gold key-dover
MLS#:DEKT2040812
Source:BRIGHTMLS
Price summary
- Price:$599,900
- Price per sq. ft.:$194.14
- Monthly HOA dues:$23.75
About this home
Don’t miss the chance to own this stunning custom home! This spacious 3090 sqft +/- residence is nestled on .83 acres in the sought-after Rockland Hills community, where you'll enjoy a perfect balance of rural serenity and convenient access to Rt 13 and Rt 1, all within the Caesar Rodney School District. This exceptional home features two primary suites—one on the main floor and another on the second floor—each equipped with en suite baths. In addition, two more bedrooms and a versatile flex room offer the potential for a 5th bedroom, catering to all your living needs. The heart of the home is a large gourmet kitchen, showcasing premium stainless steel appliances, exquisite quartz countertops, and elegant 42” soft-close cabinets. The main level also boasts an expansive family room seamlessly connected to the dining area and kitchen, perfect for entertaining. With a practical attached 2-car garage and a full walk out basement ripe for customization—ideal for a recreation room or home theater—this home offers ample storage and space for all your aspirations. Act now before it's too late! Schedule your private tour today!
Contact an agent
Home facts
- Year built:2025
- Listing ID #:DEKT2040812
- Added:89 day(s) ago
- Updated:September 29, 2025 at 05:40 PM
Rooms and interior
- Bedrooms:4
- Total bathrooms:3
- Full bathrooms:3
- Living area:3,090 sq. ft.
Heating and cooling
- Cooling:Central A/C
- Heating:Electric, Forced Air
Structure and exterior
- Roof:Architectural Shingle
- Year built:2025
- Building area:3,090 sq. ft.
- Lot area:0.83 Acres
Utilities
- Water:Well
- Sewer:On Site Septic
Finances and disclosures
- Price:$599,900
- Price per sq. ft.:$194.14
New listings near 42 Glenoak Ct
- Coming Soon
 $1,100,000Coming Soon5 beds 6 baths
$1,100,000Coming Soon5 beds 6 baths328 Raven Cir, CAMDEN WYOMING, DE 19934
MLS# DEKT2041350Listed by: BURNS & ELLIS REALTORS  $379,900Active3 beds 3 baths2,360 sq. ft.
$379,900Active3 beds 3 baths2,360 sq. ft.4 N Wingate North Ct N, WYOMING, DE 19934
MLS# DEKT2041040Listed by: KELLER WILLIAMS REALTY CENTRAL-DELAWARE $310,000Active4 beds 3 baths2,155 sq. ft.
$310,000Active4 beds 3 baths2,155 sq. ft.50 Freeborn Ln, CAMDEN WYOMING, DE 19934
MLS# DEKT2040966Listed by: WELCOME HOME REALTY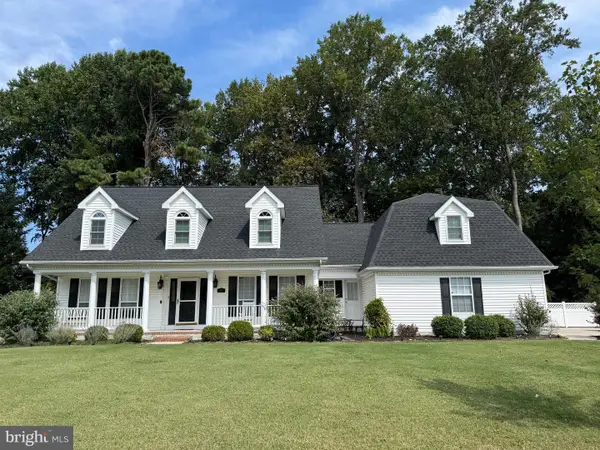 $569,900Active4 beds 4 baths3,200 sq. ft.
$569,900Active4 beds 4 baths3,200 sq. ft.160 Humphreys Dr, CAMDEN WYOMING, DE 19934
MLS# DEKT2041044Listed by: WALT SIMPSON REALTY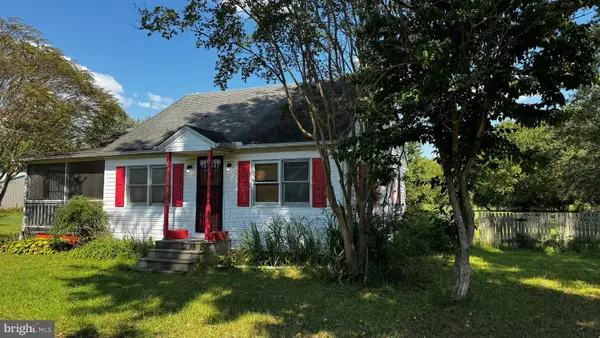 $140,000Active2 beds 1 baths1,040 sq. ft.
$140,000Active2 beds 1 baths1,040 sq. ft.1116 Morgans Choice Rd, CAMDEN WYOMING, DE 19934
MLS# DEKT2041016Listed by: MYERS REALTY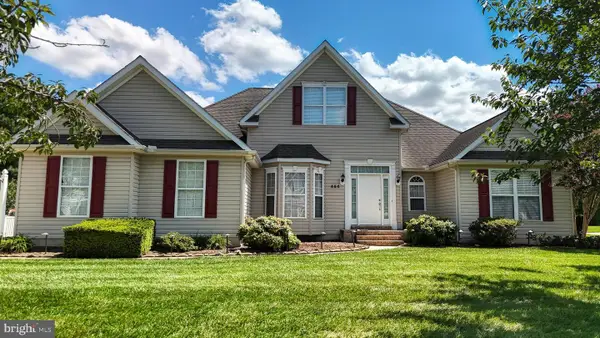 $549,000Active4 beds 2 baths3,075 sq. ft.
$549,000Active4 beds 2 baths3,075 sq. ft.464 Orchard Grove Dr, CAMDEN WYOMING, DE 19934
MLS# DEKT2040808Listed by: HOUWZER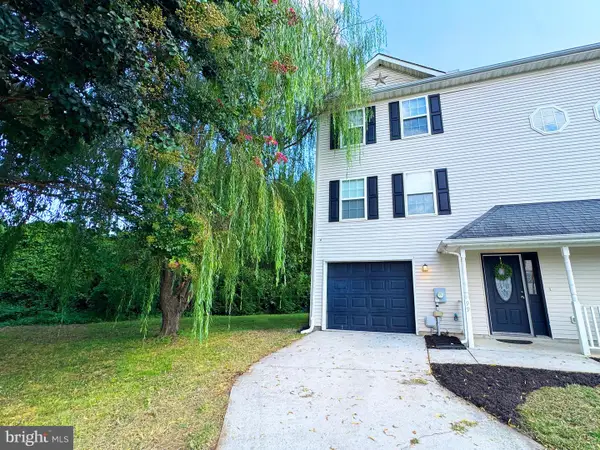 $290,000Pending4 beds 3 baths1,892 sq. ft.
$290,000Pending4 beds 3 baths1,892 sq. ft.99 Downey Oak, CAMDEN WYOMING, DE 19934
MLS# DEKT2040994Listed by: IRON VALLEY REAL ESTATE PREMIER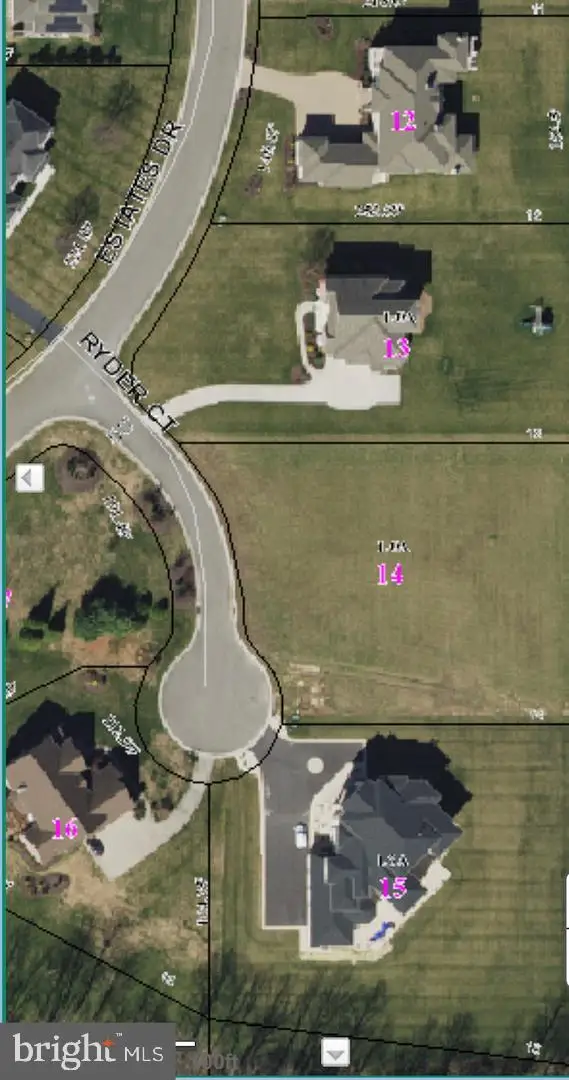 $395,000Active1 Acres
$395,000Active1 AcresLot 14 Ryder Ct, CAMDEN WYOMING, DE 19934
MLS# DEKT2040936Listed by: EXP REALTY, LLC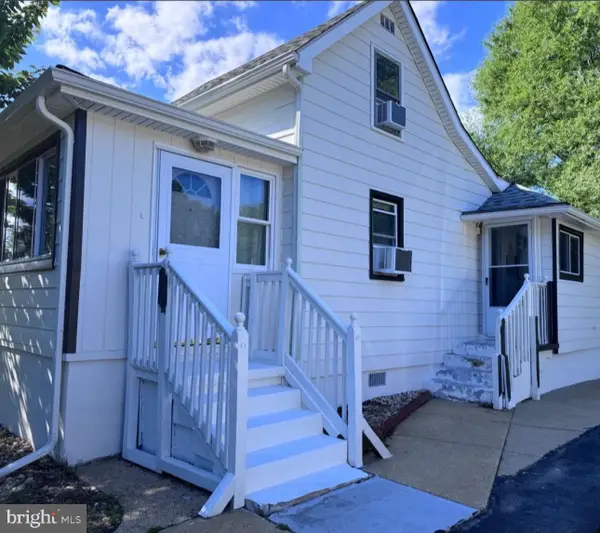 $295,000Active3 beds 1 baths1,076 sq. ft.
$295,000Active3 beds 1 baths1,076 sq. ft.13 Stevens St, CAMDEN, DE 19934
MLS# DEKT2040856Listed by: MYERS REALTY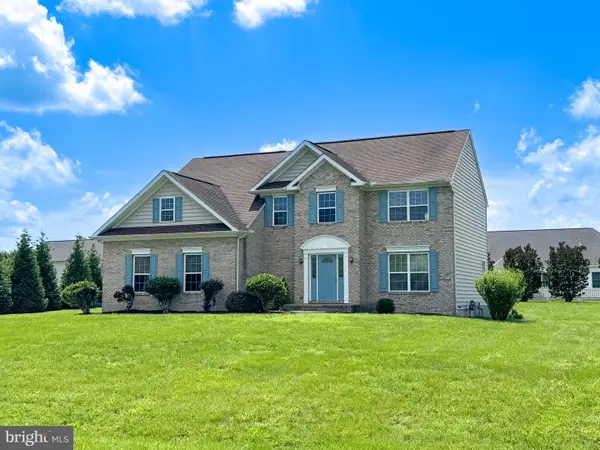 $538,000Active4 beds 3 baths2,680 sq. ft.
$538,000Active4 beds 3 baths2,680 sq. ft.207 Putter Way, CAMDEN WYOMING, DE 19934
MLS# DEKT2040846Listed by: WELCOME HOME REALTY
