45 Quigley Ct, CAMDEN WYOMING, DE 19934
Local realty services provided by:Better Homes and Gardens Real Estate GSA Realty
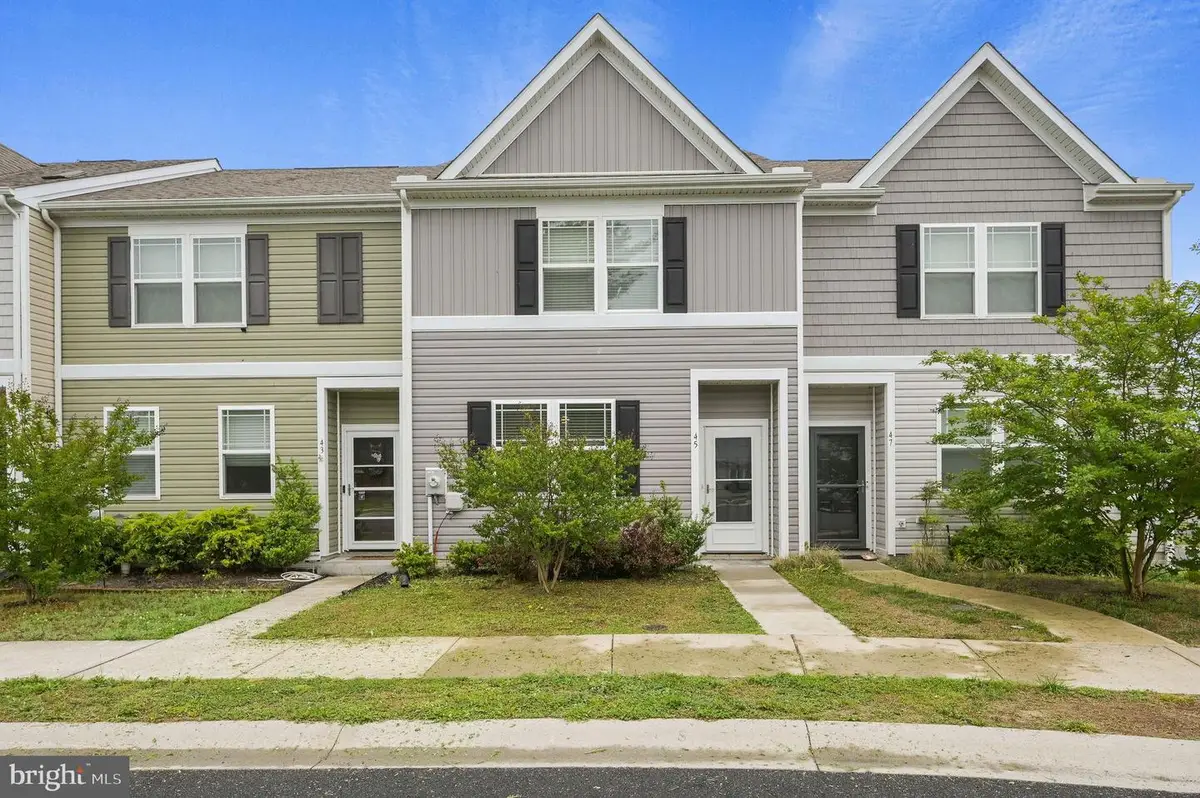
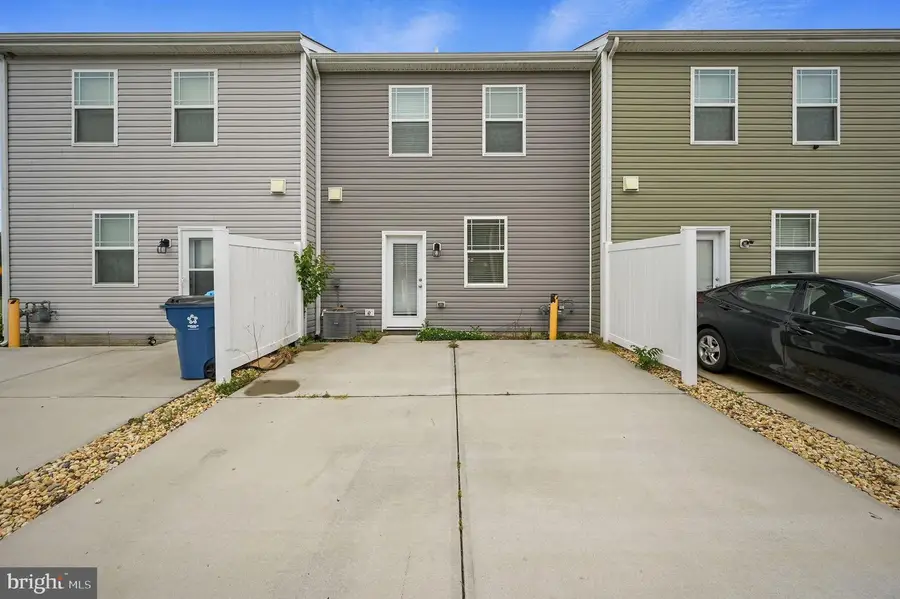
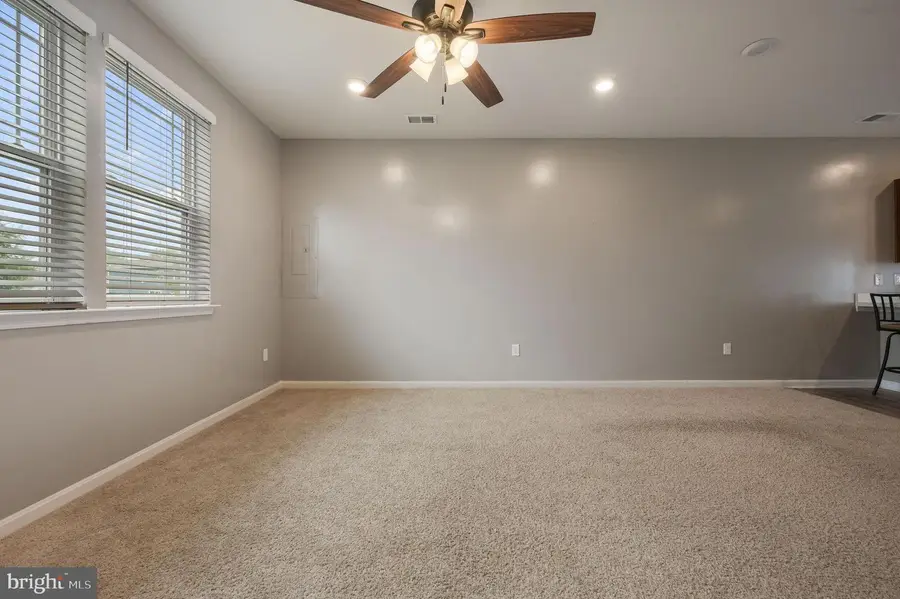
45 Quigley Ct,CAMDEN WYOMING, DE 19934
$278,900
- 3 Beds
- 3 Baths
- 1,472 sq. ft.
- Townhouse
- Pending
Listed by:jeffrey s foust
Office:myers realty
MLS#:DEKT2037726
Source:BRIGHTMLS
Price summary
- Price:$278,900
- Price per sq. ft.:$189.47
- Monthly HOA dues:$21
About this home
This move-in-ready home feels fresh, modern, and well cared for. The main floor features an open-concept layout with plenty of space to relax or entertain. The living and dining areas flow into a spacious kitchen with stainless steel appliances, tons of cabinet storage, generous counter space, a breakfast bar, and beautiful LVP flooring that's built to handle everyday life. There’s also a convenient powder room for guests, recessed lighting throughout, a coat closet, and extra storage on this level. Upstairs, you’ll find a bright and roomy primary suite with a large walk-in closet and private en-suite bath. Two more bedrooms offer great closet space and are located near the full hall bath and a handy upstairs laundry closet. Plus, the home is in a great location—just minutes from popular restaurants, shopping, and everyday conveniences. If you're looking for a stylish, affordable, and low-maintenance home that’s ready for you to move right in—this is the one!
Contact an agent
Home facts
- Year built:2020
- Listing Id #:DEKT2037726
- Added:90 day(s) ago
- Updated:August 13, 2025 at 07:30 AM
Rooms and interior
- Bedrooms:3
- Total bathrooms:3
- Full bathrooms:2
- Half bathrooms:1
- Living area:1,472 sq. ft.
Heating and cooling
- Cooling:Central A/C
- Heating:Heat Pump(s), Natural Gas
Structure and exterior
- Year built:2020
- Building area:1,472 sq. ft.
- Lot area:0.03 Acres
Utilities
- Water:Public
- Sewer:Public Sewer
Finances and disclosures
- Price:$278,900
- Price per sq. ft.:$189.47
- Tax amount:$980 (2024)
New listings near 45 Quigley Ct
- New
 $384,900Active4 beds 3 baths1,632 sq. ft.
$384,900Active4 beds 3 baths1,632 sq. ft.54 Silver Fir Dr, CAMDEN WYOMING, DE 19934
MLS# DEKT2040198Listed by: HOMEZU BY SIMPLE CHOICE - Coming SoonOpen Sat, 11am to 1pm
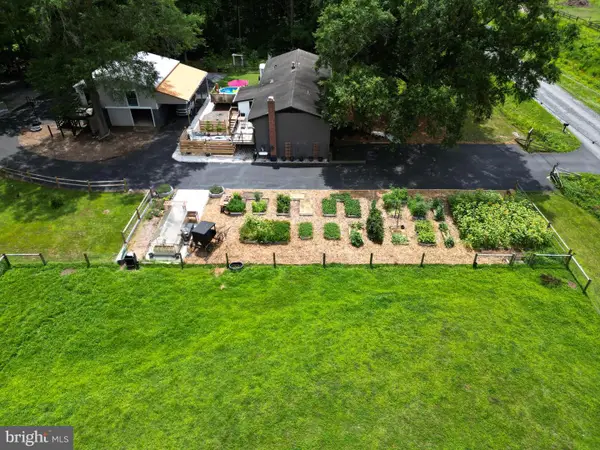 $599,999Coming Soon4 beds 2 baths
$599,999Coming Soon4 beds 2 baths844 Big Ditch Rd, CAMDEN WYOMING, DE 19934
MLS# DEKT2040160Listed by: MYERS REALTY - New
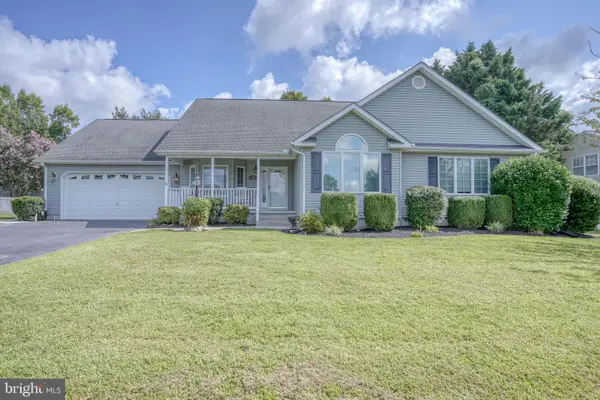 $425,000Active3 beds 3 baths1,962 sq. ft.
$425,000Active3 beds 3 baths1,962 sq. ft.80 N High Hill Rd, CAMDEN WYOMING, DE 19934
MLS# DEKT2040124Listed by: MYERS REALTY - New
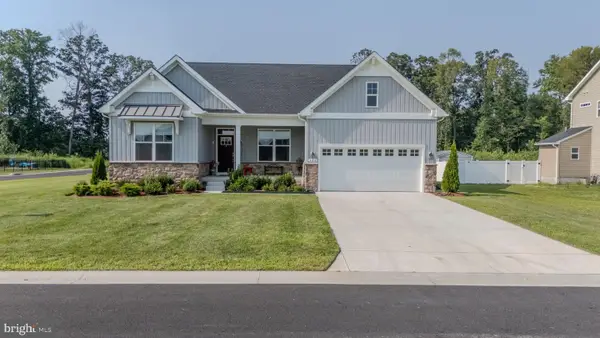 $530,000Active3 beds 3 baths2,641 sq. ft.
$530,000Active3 beds 3 baths2,641 sq. ft.126 Lennox Ct, CAMDEN WYOMING, DE 19934
MLS# DEKT2040062Listed by: THE PARKER GROUP - New
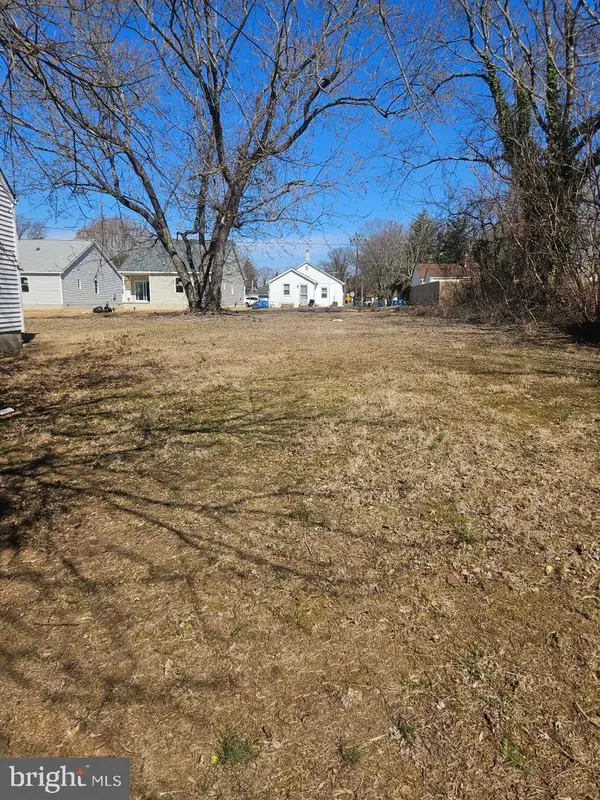 $89,900Active0.14 Acres
$89,900Active0.14 Acres23 E Peach St, CAMDEN WYOMING, DE 19934
MLS# DEKT2038550Listed by: TOTALLY DISTINCTIVE REALTY 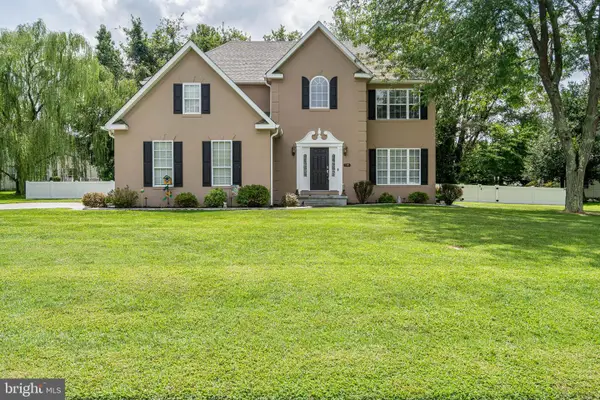 $520,000Pending4 beds 4 baths3,400 sq. ft.
$520,000Pending4 beds 4 baths3,400 sq. ft.118 Homestead Dr, CAMDEN WYOMING, DE 19934
MLS# DEKT2038308Listed by: IRON VALLEY REAL ESTATE AT THE BEACH- New
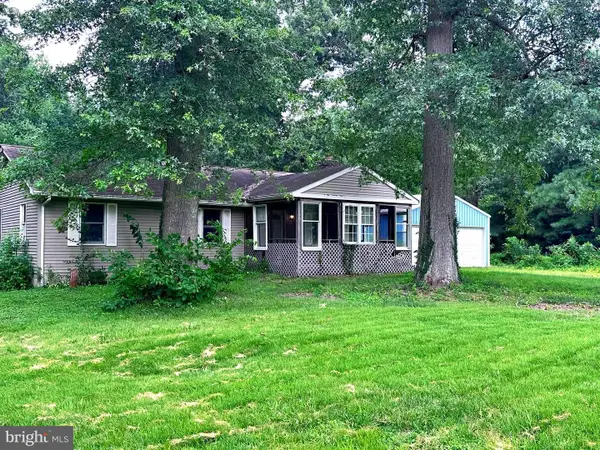 $299,900Active3 beds 2 baths1,232 sq. ft.
$299,900Active3 beds 2 baths1,232 sq. ft.8027 Willow Grove, CAMDEN WYOMING, DE 19934
MLS# DEKT2040036Listed by: RE/MAX HORIZONS - New
 $345,000Active3 beds 3 baths1,976 sq. ft.
$345,000Active3 beds 3 baths1,976 sq. ft.688 S Wynn Wood Cir, CAMDEN WYOMING, DE 19934
MLS# DEKT2039772Listed by: MYERS REALTY 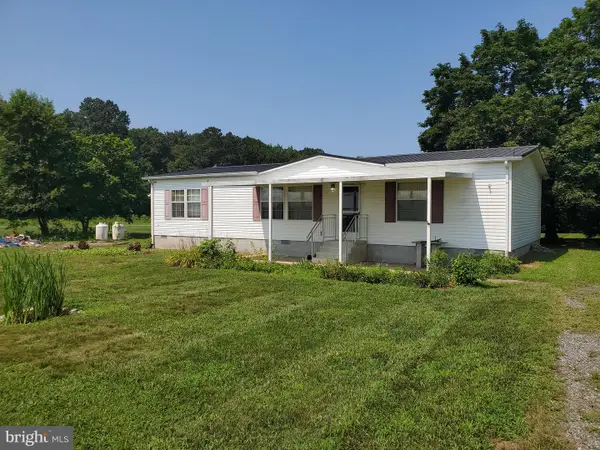 $55,000Active3 beds 2 baths1,404 sq. ft.
$55,000Active3 beds 2 baths1,404 sq. ft.2629 Morgans Choice Rd, CAMDEN WYOMING, DE 19934
MLS# DEKT2039886Listed by: RE/MAX EAGLE REALTY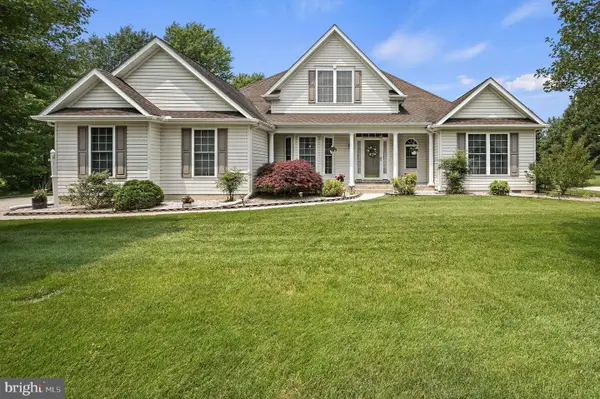 $559,900Active4 beds 3 baths2,917 sq. ft.
$559,900Active4 beds 3 baths2,917 sq. ft.96 Pear Blossom Ln, CAMDEN WYOMING, DE 19934
MLS# DEKT2039874Listed by: EXP REALTY, LLC
