52 Hilltop Trl, Camden Wyoming, DE 19934
Local realty services provided by:Better Homes and Gardens Real Estate Reserve
52 Hilltop Trl,Camden Wyoming, DE 19934
$495,000
- 3 Beds
- 2 Baths
- 2,588 sq. ft.
- Single family
- Pending
Listed by:monica g. leblanc
Office:diamond state cooperative llc.
MLS#:DEKT2036272
Source:BRIGHTMLS
Price summary
- Price:$495,000
- Price per sq. ft.:$191.27
- Monthly HOA dues:$25
About this home
Looking for a beautiful ranch just minutes from Dover, Dover AFB, Rt 1, Camden and all surrounding areas. Well wait no longer! This immaculate ranch house boost open floor plan with living room, dining room , bumped out sunroom, and kitchen area all in one big open space great for entertaining. Beautiful decking on the rear great for cook outs. Front bedroom has plenty of privacy, large bathroom, second bedroom can be used as an office with cabinetry already in place. Large closets for lots of storage, huge main bedroom with deep soaking tub and dual sinks. Basement is clean and ready for your own imagination. Two car garage , with laundry room just inside the back door to the kitchen. Large panty, stainless steel appliances. Custom shades that filter out the neighbors. Hardwood foyer with high ceilings show to of the beauty of the home , the fireplace ties the rooms all together. Great home for the price.
Contact an agent
Home facts
- Year built:2014
- Listing ID #:DEKT2036272
- Added:174 day(s) ago
- Updated:September 29, 2025 at 07:35 AM
Rooms and interior
- Bedrooms:3
- Total bathrooms:2
- Full bathrooms:2
- Living area:2,588 sq. ft.
Heating and cooling
- Cooling:Central A/C
- Heating:Forced Air, Natural Gas
Structure and exterior
- Roof:Shingle
- Year built:2014
- Building area:2,588 sq. ft.
- Lot area:0.39 Acres
Utilities
- Water:Public
- Sewer:Public Sewer
Finances and disclosures
- Price:$495,000
- Price per sq. ft.:$191.27
- Tax amount:$1,727 (2024)
New listings near 52 Hilltop Trl
- Coming Soon
 $1,100,000Coming Soon5 beds 6 baths
$1,100,000Coming Soon5 beds 6 baths328 Raven Cir, CAMDEN WYOMING, DE 19934
MLS# DEKT2041350Listed by: BURNS & ELLIS REALTORS  $379,900Active3 beds 3 baths2,360 sq. ft.
$379,900Active3 beds 3 baths2,360 sq. ft.4 N Wingate North Ct N, WYOMING, DE 19934
MLS# DEKT2041040Listed by: KELLER WILLIAMS REALTY CENTRAL-DELAWARE $310,000Active4 beds 3 baths2,155 sq. ft.
$310,000Active4 beds 3 baths2,155 sq. ft.50 Freeborn Ln, CAMDEN WYOMING, DE 19934
MLS# DEKT2040966Listed by: WELCOME HOME REALTY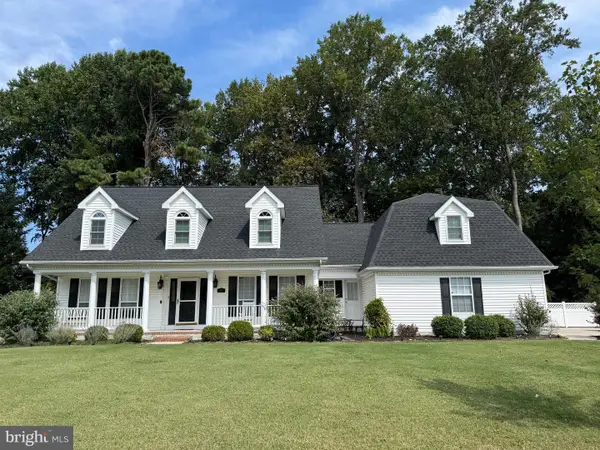 $569,900Active4 beds 4 baths3,200 sq. ft.
$569,900Active4 beds 4 baths3,200 sq. ft.160 Humphreys Dr, CAMDEN WYOMING, DE 19934
MLS# DEKT2041044Listed by: WALT SIMPSON REALTY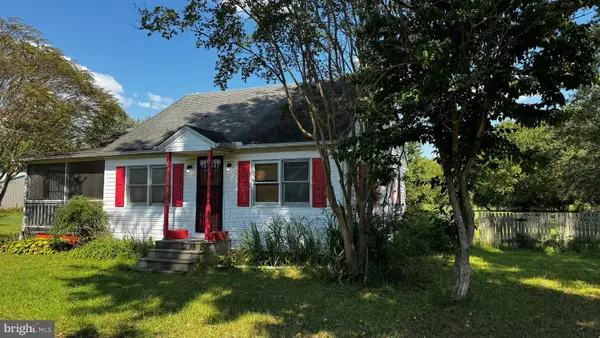 $140,000Active2 beds 1 baths1,040 sq. ft.
$140,000Active2 beds 1 baths1,040 sq. ft.1116 Morgans Choice Rd, CAMDEN WYOMING, DE 19934
MLS# DEKT2041016Listed by: MYERS REALTY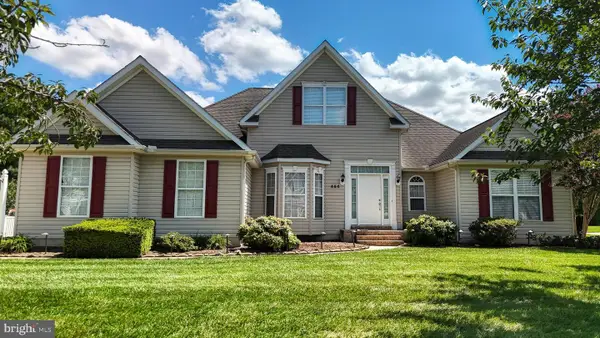 $549,000Active4 beds 2 baths3,075 sq. ft.
$549,000Active4 beds 2 baths3,075 sq. ft.464 Orchard Grove Dr, CAMDEN WYOMING, DE 19934
MLS# DEKT2040808Listed by: HOUWZER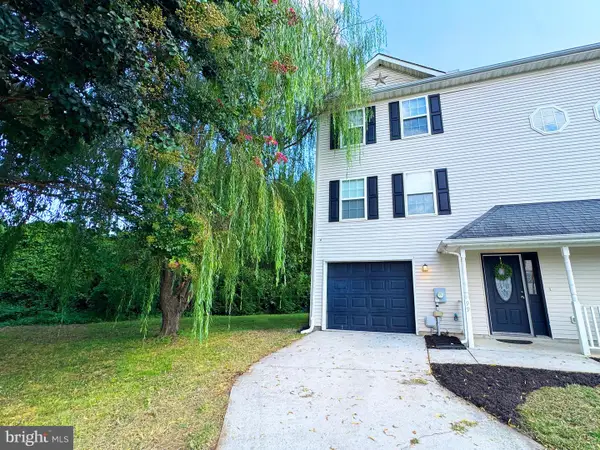 $290,000Pending4 beds 3 baths1,892 sq. ft.
$290,000Pending4 beds 3 baths1,892 sq. ft.99 Downey Oak, CAMDEN WYOMING, DE 19934
MLS# DEKT2040994Listed by: IRON VALLEY REAL ESTATE PREMIER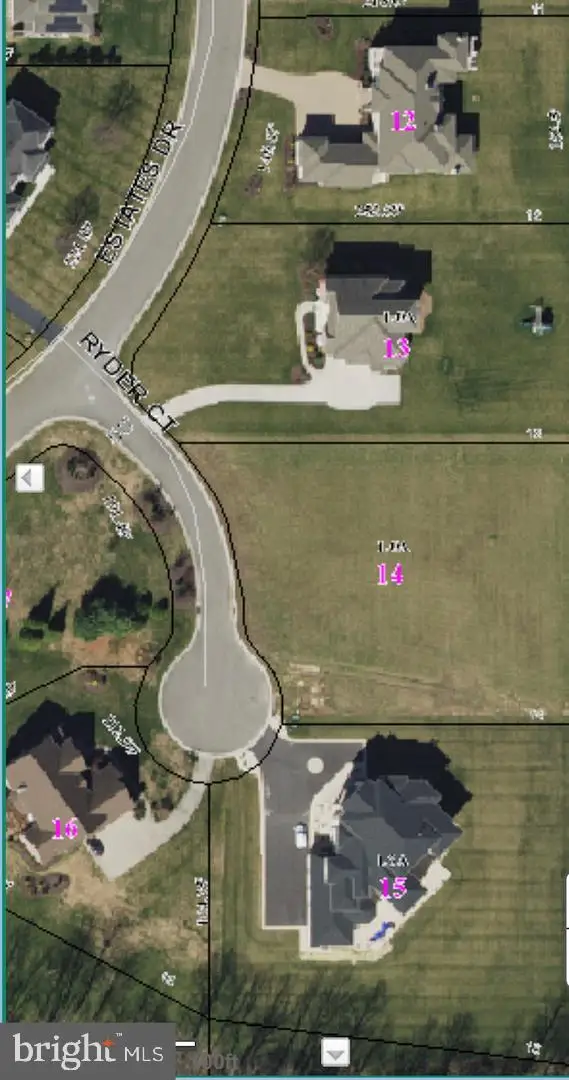 $395,000Active1 Acres
$395,000Active1 AcresLot 14 Ryder Ct, CAMDEN WYOMING, DE 19934
MLS# DEKT2040936Listed by: EXP REALTY, LLC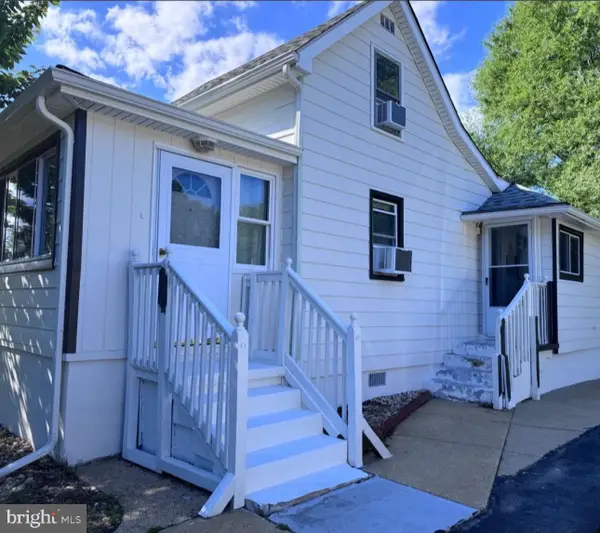 $295,000Active3 beds 1 baths1,076 sq. ft.
$295,000Active3 beds 1 baths1,076 sq. ft.13 Stevens St, CAMDEN, DE 19934
MLS# DEKT2040856Listed by: MYERS REALTY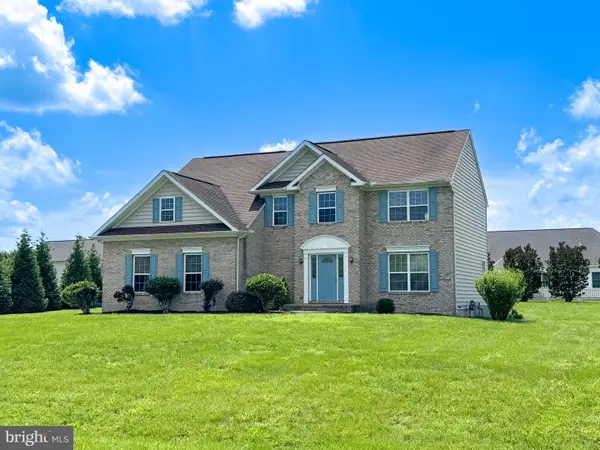 $538,000Active4 beds 3 baths2,680 sq. ft.
$538,000Active4 beds 3 baths2,680 sq. ft.207 Putter Way, CAMDEN WYOMING, DE 19934
MLS# DEKT2040846Listed by: WELCOME HOME REALTY
