94 Knob Hill Way, Camden Wyoming, DE 19934
Local realty services provided by:Better Homes and Gardens Real Estate GSA Realty
94 Knob Hill Way,Camden Wyoming, DE 19934
$399,900
- 3 Beds
- 3 Baths
- 2,447 sq. ft.
- Single family
- Pending
Listed by:kimberly r rivera
Office:keller williams realty central-delaware
MLS#:DEKT2037766
Source:BRIGHTMLS
Price summary
- Price:$399,900
- Price per sq. ft.:$163.42
- Monthly HOA dues:$15
About this home
Motivated Seller!! Roof may need to be replaced; the seller is willing to replace with acceptable offer. Take a look at this great home in Camden Wyoming, located within the wonderful neighborhood of Sandy Hill. Enter through the large foyer and to your right find a spacious formal dining room, office or play area. Just beyond is the kitchen and informal dining area. The kitchen features lots of cabinets and counterspace, making meal prep efficient and enjoyable. The dining area is open to the large living room with 9ft+ Cathedral ceilings and a gas fireplace. The master bedroom has an attached full bathroom and is located on the first floor for added convenience. Also, on the first floor is a half bathroom as well as a laundry room just off the garage with access to the full basement. Two additional bedrooms, each with a ceiling fan and a shared full bathroom are located on the second floor. Also on the second floor is a well-sized loft area that separates the bedrooms from an office or flex room. Downstairs, the basement is mostly finished and has loads of space for recreation, storage and entertaining. Out back is a deck and large yard, perfect for relaxing and enjoying the outdoors! This home sits in the Caesar Rodney school district and has quick and easy access to RT 13, RT 1 and Dover Air Force Base. Be sure to schedule your private showing today!
Contact an agent
Home facts
- Year built:2001
- Listing ID #:DEKT2037766
- Added:96 day(s) ago
- Updated:September 29, 2025 at 07:35 AM
Rooms and interior
- Bedrooms:3
- Total bathrooms:3
- Full bathrooms:2
- Half bathrooms:1
- Living area:2,447 sq. ft.
Heating and cooling
- Cooling:Central A/C
- Heating:Forced Air, Natural Gas
Structure and exterior
- Year built:2001
- Building area:2,447 sq. ft.
- Lot area:0.4 Acres
Schools
- High school:CAESAR RODNEY
- Middle school:F. NIEL POSTLETHWAIT
- Elementary school:STOKES
Utilities
- Water:Public
- Sewer:Public Sewer
Finances and disclosures
- Price:$399,900
- Price per sq. ft.:$163.42
- Tax amount:$2,040 (2024)
New listings near 94 Knob Hill Way
- Coming Soon
 $1,100,000Coming Soon5 beds 6 baths
$1,100,000Coming Soon5 beds 6 baths328 Raven Cir, CAMDEN WYOMING, DE 19934
MLS# DEKT2041350Listed by: BURNS & ELLIS REALTORS  $379,900Active3 beds 3 baths2,360 sq. ft.
$379,900Active3 beds 3 baths2,360 sq. ft.4 N Wingate North Ct N, WYOMING, DE 19934
MLS# DEKT2041040Listed by: KELLER WILLIAMS REALTY CENTRAL-DELAWARE $310,000Active4 beds 3 baths2,155 sq. ft.
$310,000Active4 beds 3 baths2,155 sq. ft.50 Freeborn Ln, CAMDEN WYOMING, DE 19934
MLS# DEKT2040966Listed by: WELCOME HOME REALTY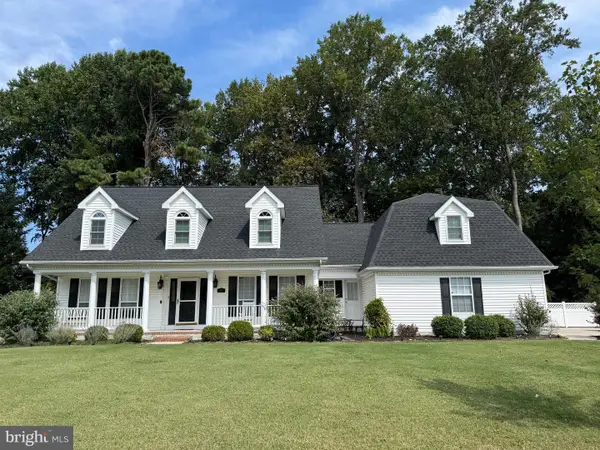 $569,900Active4 beds 4 baths3,200 sq. ft.
$569,900Active4 beds 4 baths3,200 sq. ft.160 Humphreys Dr, CAMDEN WYOMING, DE 19934
MLS# DEKT2041044Listed by: WALT SIMPSON REALTY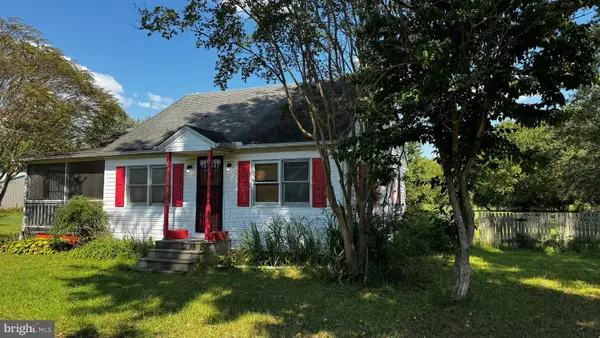 $140,000Active2 beds 1 baths1,040 sq. ft.
$140,000Active2 beds 1 baths1,040 sq. ft.1116 Morgans Choice Rd, CAMDEN WYOMING, DE 19934
MLS# DEKT2041016Listed by: MYERS REALTY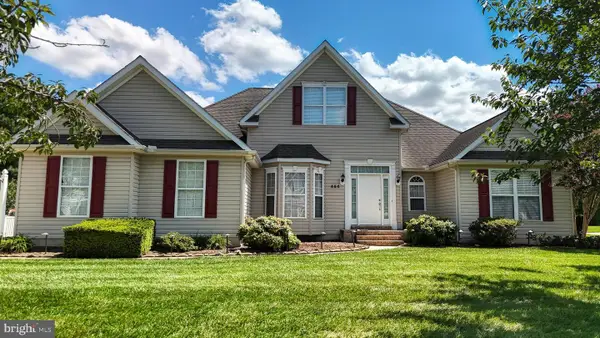 $549,000Active4 beds 2 baths3,075 sq. ft.
$549,000Active4 beds 2 baths3,075 sq. ft.464 Orchard Grove Dr, CAMDEN WYOMING, DE 19934
MLS# DEKT2040808Listed by: HOUWZER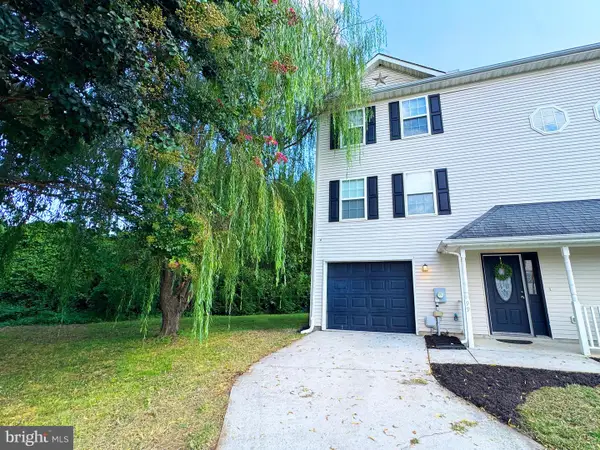 $290,000Pending4 beds 3 baths1,892 sq. ft.
$290,000Pending4 beds 3 baths1,892 sq. ft.99 Downey Oak, CAMDEN WYOMING, DE 19934
MLS# DEKT2040994Listed by: IRON VALLEY REAL ESTATE PREMIER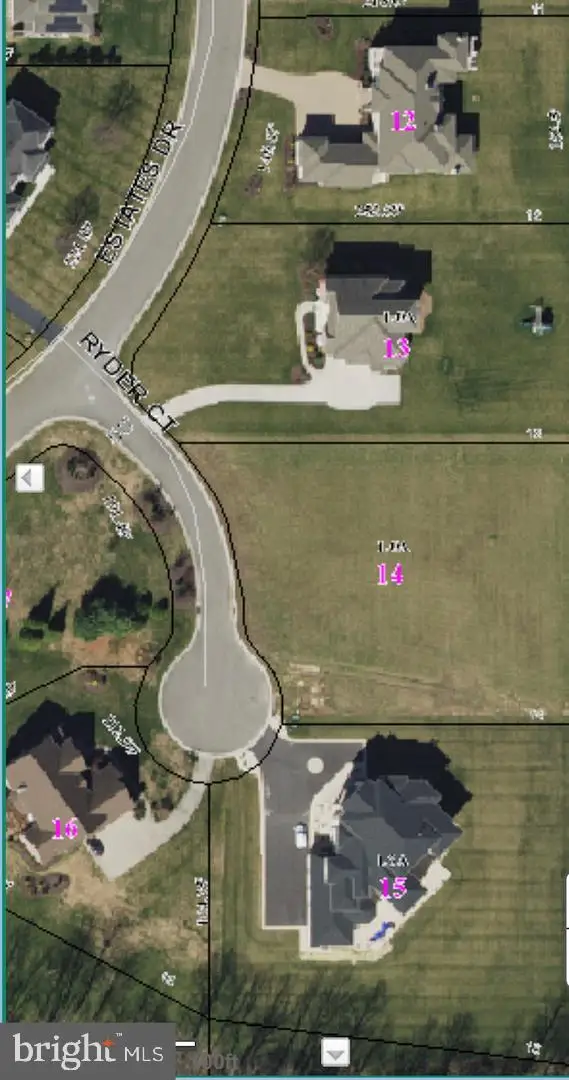 $395,000Active1 Acres
$395,000Active1 AcresLot 14 Ryder Ct, CAMDEN WYOMING, DE 19934
MLS# DEKT2040936Listed by: EXP REALTY, LLC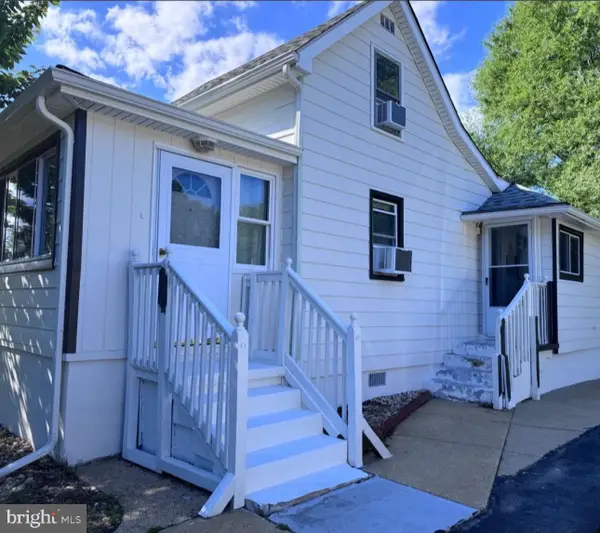 $295,000Active3 beds 1 baths1,076 sq. ft.
$295,000Active3 beds 1 baths1,076 sq. ft.13 Stevens St, CAMDEN, DE 19934
MLS# DEKT2040856Listed by: MYERS REALTY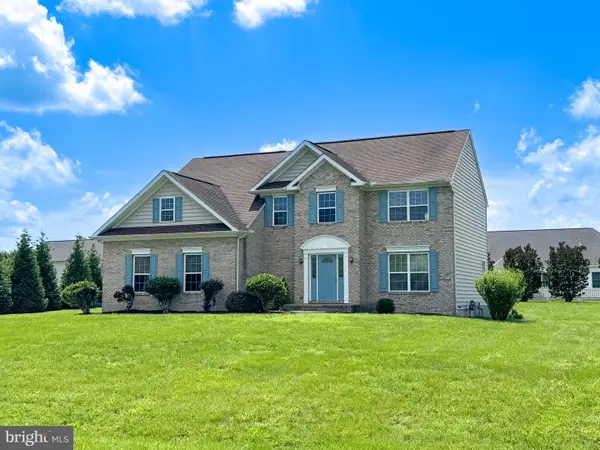 $538,000Active4 beds 3 baths2,680 sq. ft.
$538,000Active4 beds 3 baths2,680 sq. ft.207 Putter Way, CAMDEN WYOMING, DE 19934
MLS# DEKT2040846Listed by: WELCOME HOME REALTY
