55 N Knight Ln, CAMDEN, DE 19934
Local realty services provided by:Better Homes and Gardens Real Estate Maturo
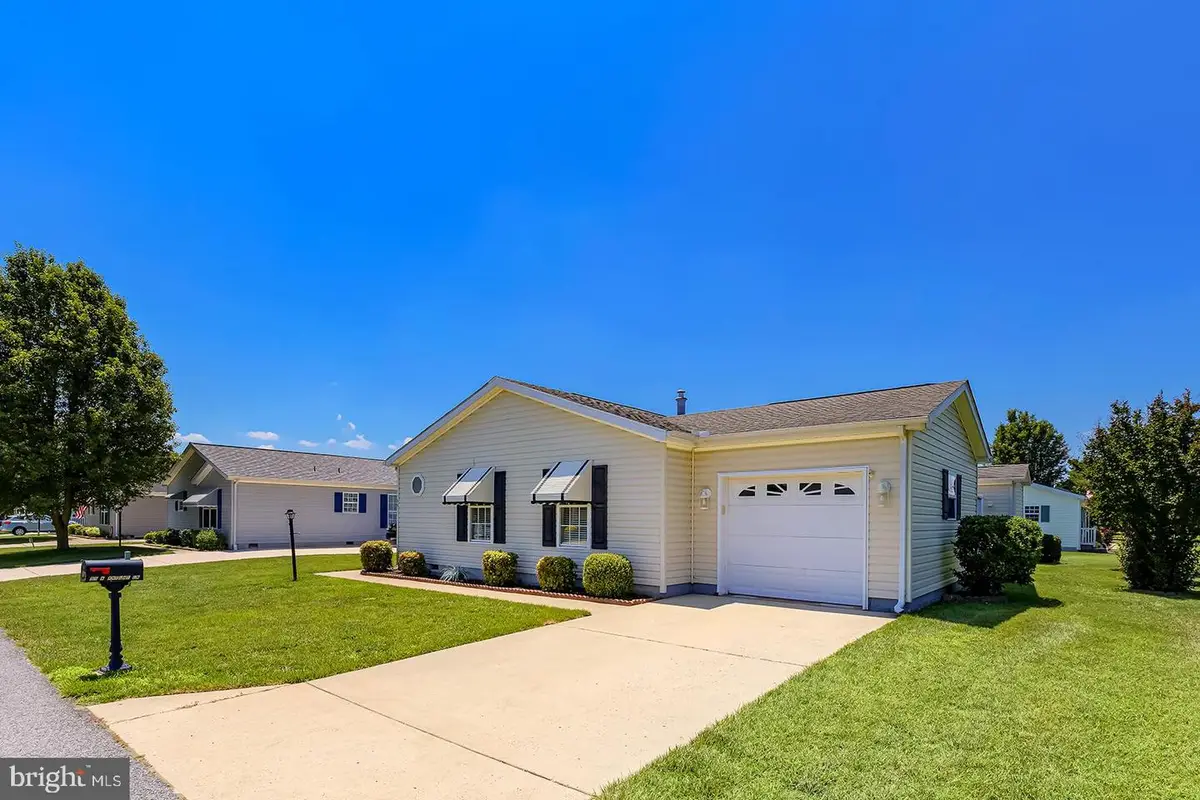
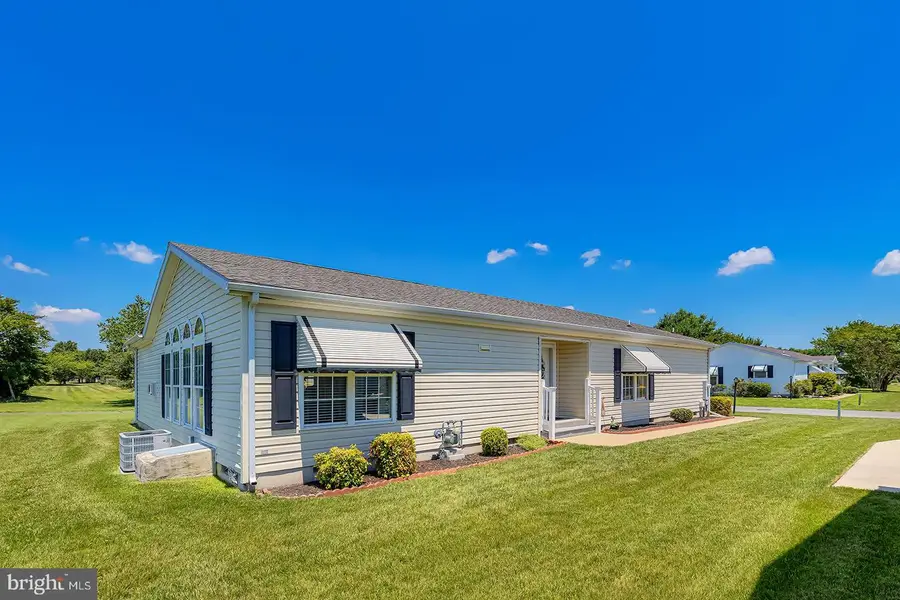
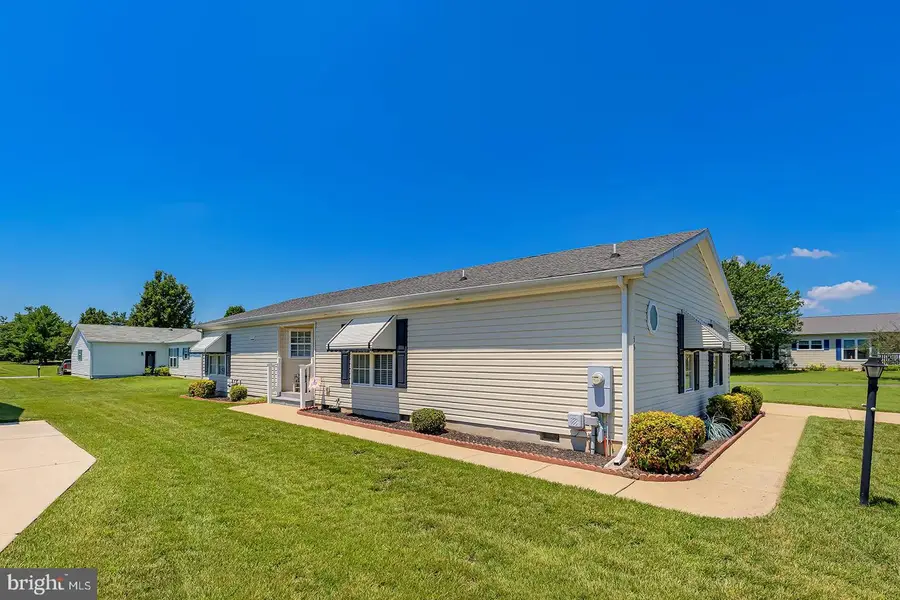
55 N Knight Ln,CAMDEN, DE 19934
$199,500
- 2 Beds
- 2 Baths
- 1,699 sq. ft.
- Mobile / Manufactured
- Pending
Listed by:dustin oldfather
Office:compass
MLS#:DEKT2039050
Source:BRIGHTMLS
Price summary
- Price:$199,500
- Price per sq. ft.:$117.42
About this home
Well maintained Ritzcraft Remington floor plan modular manufactured home in active senior community in park like setting with walking trails and outstanding amenities.
Spacious open floor plan unit in the award winning senior association community of Barclay Farms. Great floor plan with many windows to bring in natural light, a large kitchen island that seats four for ease in preparing and serving, exterior awning on home to keep the heat of the sun out, with vaulted ceilings adding to the spaciousness, great layout for ease of living and entertaining, includes gas fireplace, new HVAC system in 2022, freshly painted 2023, new SS refrigerator 2024, relaxing outdoor patio includes a battery operated retractable awning - plus seller leaving existing patio furniture. Bathrooms feature a jetted tub in primary bathroom with separate walk in shower, step in shower in second bathroom with spa handles and grab bars There is an extra flex room that can be used as the third bedroom, an office, TV room and comes with a large walk-in closed. Land lease currently $649.38 paid monthly, last year of ten year lease expires 3/26. Plenty of storage options with a shed, one-car garage with inside access and three large walk-in closets.
Offers will be subject to a credit and background screening and preapproval by the Hometown America management company - there is a non refundable $50 application fee. Application information will be in the disclosure section.
Community in a suburban setting, but close to shopping, dining, DAFB, healthcare, and all of the activities living near the picturesque Delaware beaches afford retirees. So make your appointment to see this one today.
Contact an agent
Home facts
- Year built:2005
- Listing Id #:DEKT2039050
- Added:32 day(s) ago
- Updated:August 11, 2025 at 07:26 AM
Rooms and interior
- Bedrooms:2
- Total bathrooms:2
- Full bathrooms:2
- Living area:1,699 sq. ft.
Heating and cooling
- Cooling:Ceiling Fan(s), Central A/C, Heat Pump(s)
- Heating:Forced Air, Natural Gas
Structure and exterior
- Roof:Shingle
- Year built:2005
- Building area:1,699 sq. ft.
Schools
- High school:CAESAR RODNEY
- Middle school:FRED FIFER
- Elementary school:NELLIE HUGHES STOKES
Utilities
- Water:Public
- Sewer:Public Sewer
Finances and disclosures
- Price:$199,500
- Price per sq. ft.:$117.42
- Tax amount:$393 (2024)
New listings near 55 N Knight Ln
- New
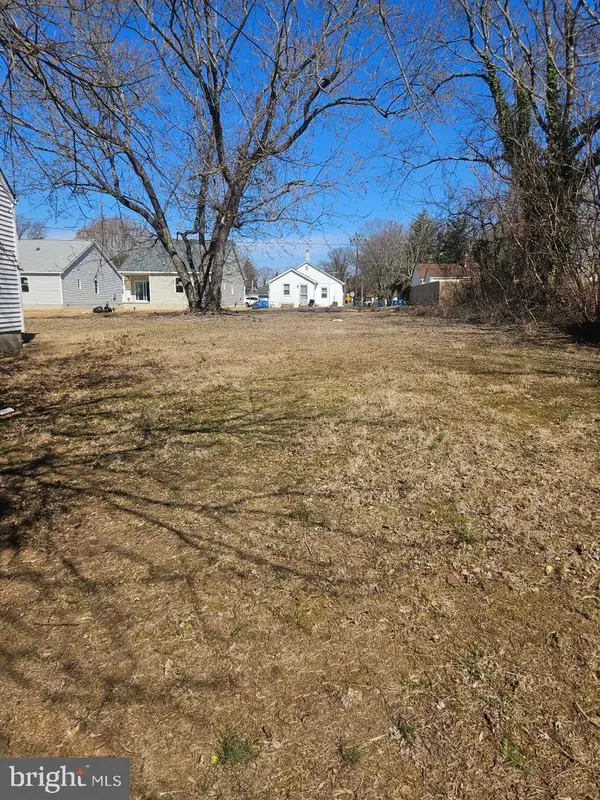 $89,900Active0.14 Acres
$89,900Active0.14 Acres23 E Peach St, CAMDEN WYOMING, DE 19934
MLS# DEKT2038550Listed by: TOTALLY DISTINCTIVE REALTY - New
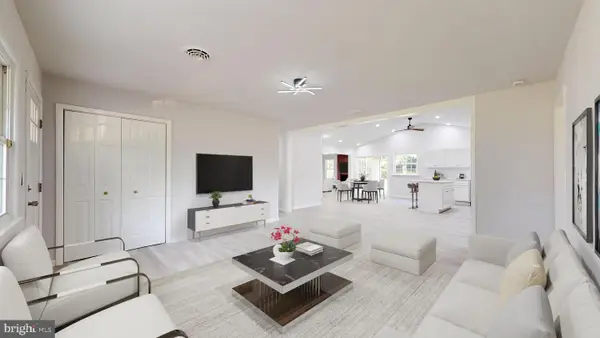 $389,000Active4 beds 2 baths1,952 sq. ft.
$389,000Active4 beds 2 baths1,952 sq. ft.15 Wesley St, CAMDEN, DE 19934
MLS# DEKT2039844Listed by: KELLER WILLIAMS REALTY CENTRAL-DELAWARE  $215,000Pending2 beds 2 baths1,402 sq. ft.
$215,000Pending2 beds 2 baths1,402 sq. ft.20 Coomb Ln, CAMDEN-WYOMING, DE 19934
MLS# DEKT2039836Listed by: KW METRO CENTER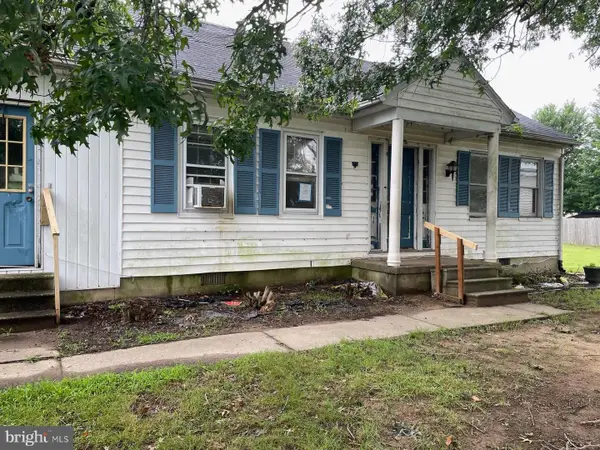 $109,900Pending4 beds 1 baths1,821 sq. ft.
$109,900Pending4 beds 1 baths1,821 sq. ft.10 Newark Cir, DOVER, DE 19904
MLS# DEKT2038568Listed by: FIRST COAST REALTY LLC $214,999Pending2 beds 1 baths520 sq. ft.
$214,999Pending2 beds 1 baths520 sq. ft.105 Old North Rd, CAMDEN WYOMING, DE 19934
MLS# DEKT2039634Listed by: IRON VALLEY REAL ESTATE AT THE BEACH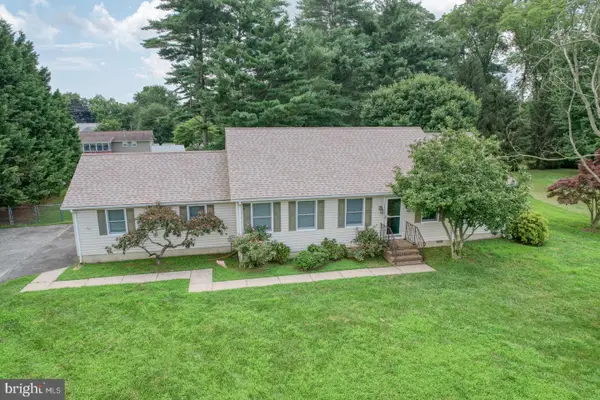 $345,000Pending3 beds 2 baths1,826 sq. ft.
$345,000Pending3 beds 2 baths1,826 sq. ft.50 Nanticoke Dr, DOVER, DE 19904
MLS# DEKT2039650Listed by: PATTERSON-SCHWARTZ-DOVER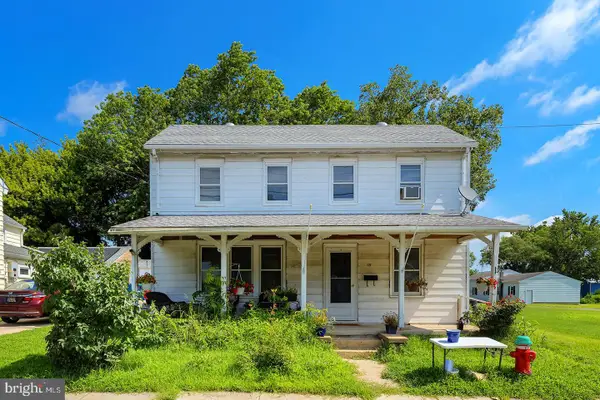 $170,000Pending3 beds 2 baths2,016 sq. ft.
$170,000Pending3 beds 2 baths2,016 sq. ft.127 E Camden Wyoming Ave, CAMDEN WYOMING, DE 19934
MLS# DEKT2039416Listed by: COMPASS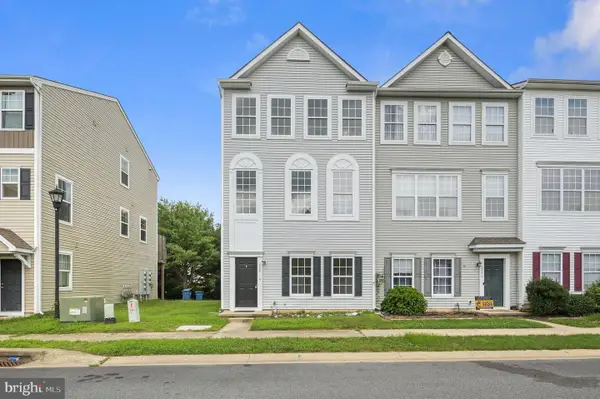 $305,000Pending4 beds 4 baths1,930 sq. ft.
$305,000Pending4 beds 4 baths1,930 sq. ft.205 Tidbury Xing, CAMDEN WYOMING, DE 19934
MLS# DEKT2039438Listed by: MYERS REALTY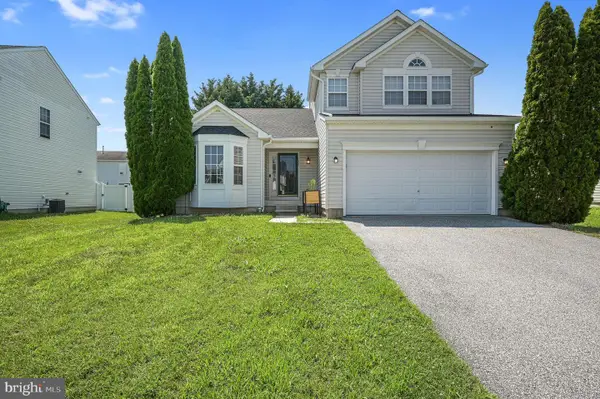 $399,900Pending3 beds 4 baths2,899 sq. ft.
$399,900Pending3 beds 4 baths2,899 sq. ft.132 Thomas Harmon Dr, CAMDEN, DE 19934
MLS# DEKT2039260Listed by: MYERS REALTY

