15 N Avon Dr, CLAYMONT, DE 19703
Local realty services provided by:Better Homes and Gardens Real Estate Capital Area
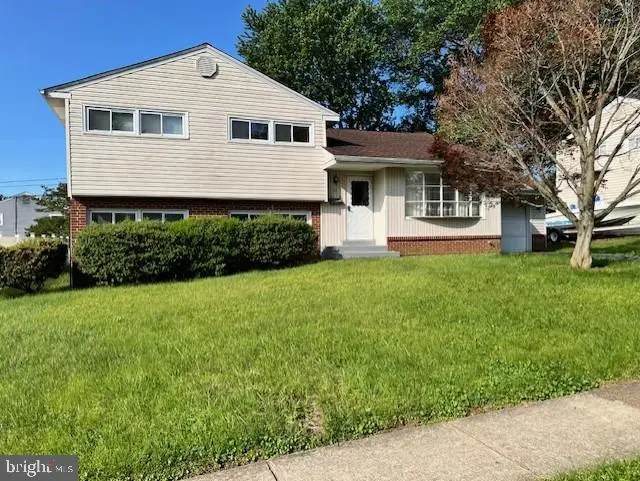
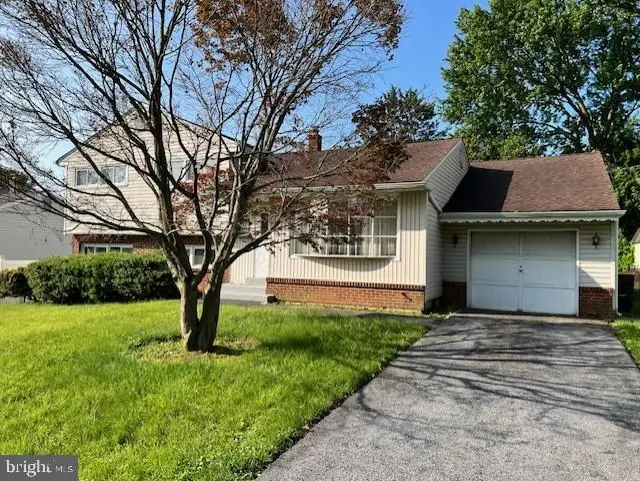
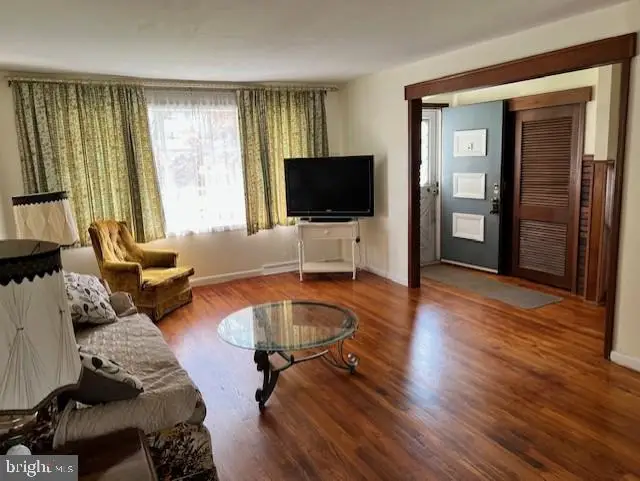
Listed by:rufus b reeves iii
Office:patterson-schwartz - greenville
MLS#:DENC2082810
Source:BRIGHTMLS
Price summary
- Price:$359,900
- Price per sq. ft.:$202.76
About this home
Do yourself a favor and take advantage of this offering before it's too late. There are not many opportunities in this market to get an affordable home in North Wilmington with what this has. Welcome to the community of Ashbourne Hills where you will find this gem. This Vinyl and Brick split has one of the larger floor plans with extended family room and extra room for a bedroom or office depending on your needs. The garage is extra long as well to incorporate a work shop or park two cars in inclement weather. There are hardwood floors on the main and upper level (two bedrooms have carpet but hardwood underneath) . There is also good size storage with closets, crawl space access and a walk-up attic from 3rd bedroom. Come join the community pool. What are you waiting for . . . . ? Seller is selling in "AS-IS" condition. Room dimensions are approximate. Buyer to verify.
Contact an agent
Home facts
- Year built:1955
- Listing Id #:DENC2082810
- Added:73 day(s) ago
- Updated:August 13, 2025 at 07:30 AM
Rooms and interior
- Bedrooms:4
- Total bathrooms:2
- Full bathrooms:1
- Half bathrooms:1
- Living area:1,775 sq. ft.
Heating and cooling
- Cooling:Ceiling Fan(s), Central A/C
- Heating:Forced Air, Oil
Structure and exterior
- Year built:1955
- Building area:1,775 sq. ft.
- Lot area:0.16 Acres
Utilities
- Water:Public
- Sewer:Public Sewer
Finances and disclosures
- Price:$359,900
- Price per sq. ft.:$202.76
- Tax amount:$76 (2024)
New listings near 15 N Avon Dr
- New
 $375,000Active3 beds 2 baths1,700 sq. ft.
$375,000Active3 beds 2 baths1,700 sq. ft.8 N Avon Dr, CLAYMONT, DE 19703
MLS# DENC2087266Listed by: LONG & FOSTER REAL ESTATE, INC. - New
 $279,900Active3 beds 2 baths1,273 sq. ft.
$279,900Active3 beds 2 baths1,273 sq. ft.715 Peachtree Rd, CLAYMONT, DE 19703
MLS# DENC2087614Listed by: PREMIER REALTY INC - New
 $479,900Active3 beds 3 baths2,275 sq. ft.
$479,900Active3 beds 3 baths2,275 sq. ft.3855 Green St, CLAYMONT, DE 19703
MLS# DENC2087488Listed by: PATTERSON-SCHWARTZ-BRANDYWINE 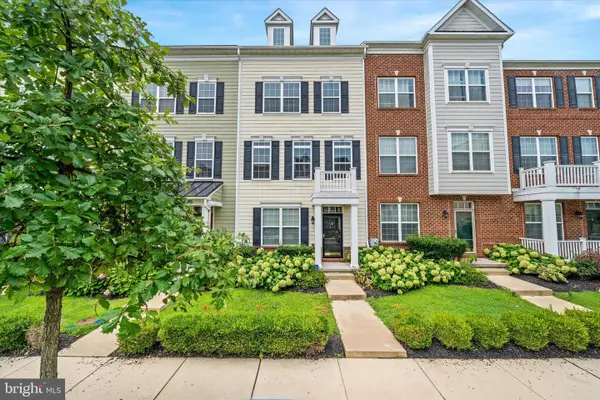 $449,900Pending3 beds 3 baths2,175 sq. ft.
$449,900Pending3 beds 3 baths2,175 sq. ft.1143 Clemson St, CLAYMONT, DE 19703
MLS# DENC2086802Listed by: COMPASS- Coming Soon
 $264,900Coming Soon3 beds 2 baths
$264,900Coming Soon3 beds 2 baths3020 Green St, CLAYMONT, DE 19703
MLS# DENC2087216Listed by: KELLER WILLIAMS SELECT REALTORS OF ANNAPOLIS - Coming Soon
 $765,000Coming Soon6 beds -- baths
$765,000Coming Soon6 beds -- baths50 & 52 Lawson Ave, CLAYMONT, DE 19703
MLS# DENC2086824Listed by: KELLER WILLIAMS REAL ESTATE - WEST CHESTER 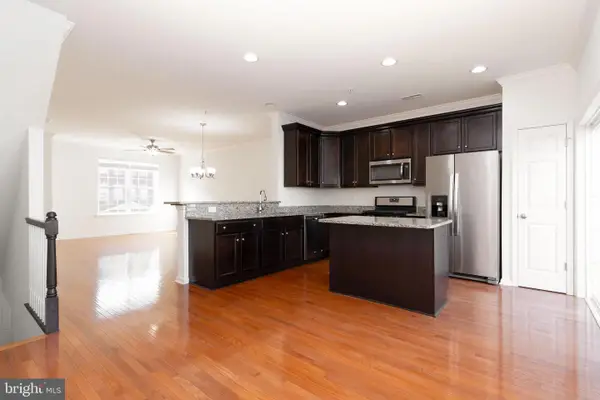 $425,000Pending3 beds 3 baths1,800 sq. ft.
$425,000Pending3 beds 3 baths1,800 sq. ft.3736 Green St, CLAYMONT, DE 19703
MLS# DENC2087042Listed by: CROWN HOMES REAL ESTATE- New
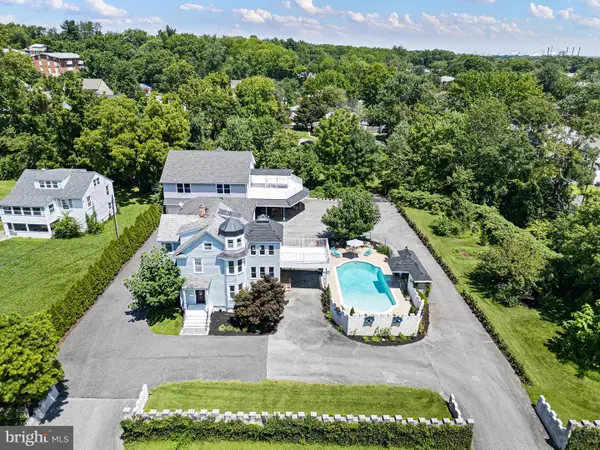 $649,900Active3 beds 2 baths2,900 sq. ft.
$649,900Active3 beds 2 baths2,900 sq. ft.9 Grubbs Landing Rd, CLAYMONT, DE 19703
MLS# DENC2087084Listed by: CROWN HOMES REAL ESTATE 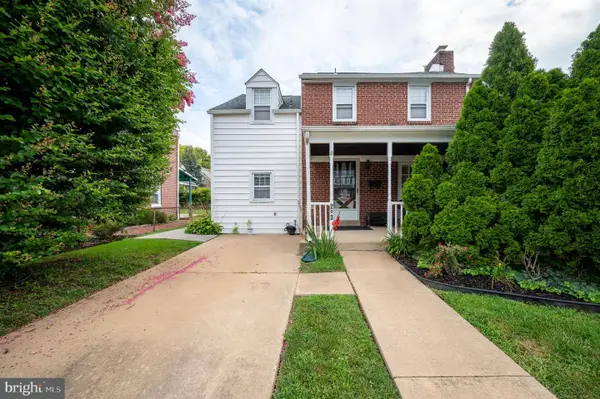 $325,000Pending4 beds 4 baths1,800 sq. ft.
$325,000Pending4 beds 4 baths1,800 sq. ft.203 Commonwealth Ave, CLAYMONT, DE 19703
MLS# DENC2087022Listed by: LONG & FOSTER REAL ESTATE, INC. $334,900Active3 beds 1 baths1,040 sq. ft.
$334,900Active3 beds 1 baths1,040 sq. ft.322 New York Ave, CLAYMONT, DE 19703
MLS# DENC2086992Listed by: PATTERSON-SCHWARTZ-HOCKESSIN
