16 Mount Vernon Dr, CLAYMONT, DE 19703
Local realty services provided by:Better Homes and Gardens Real Estate Murphy & Co.
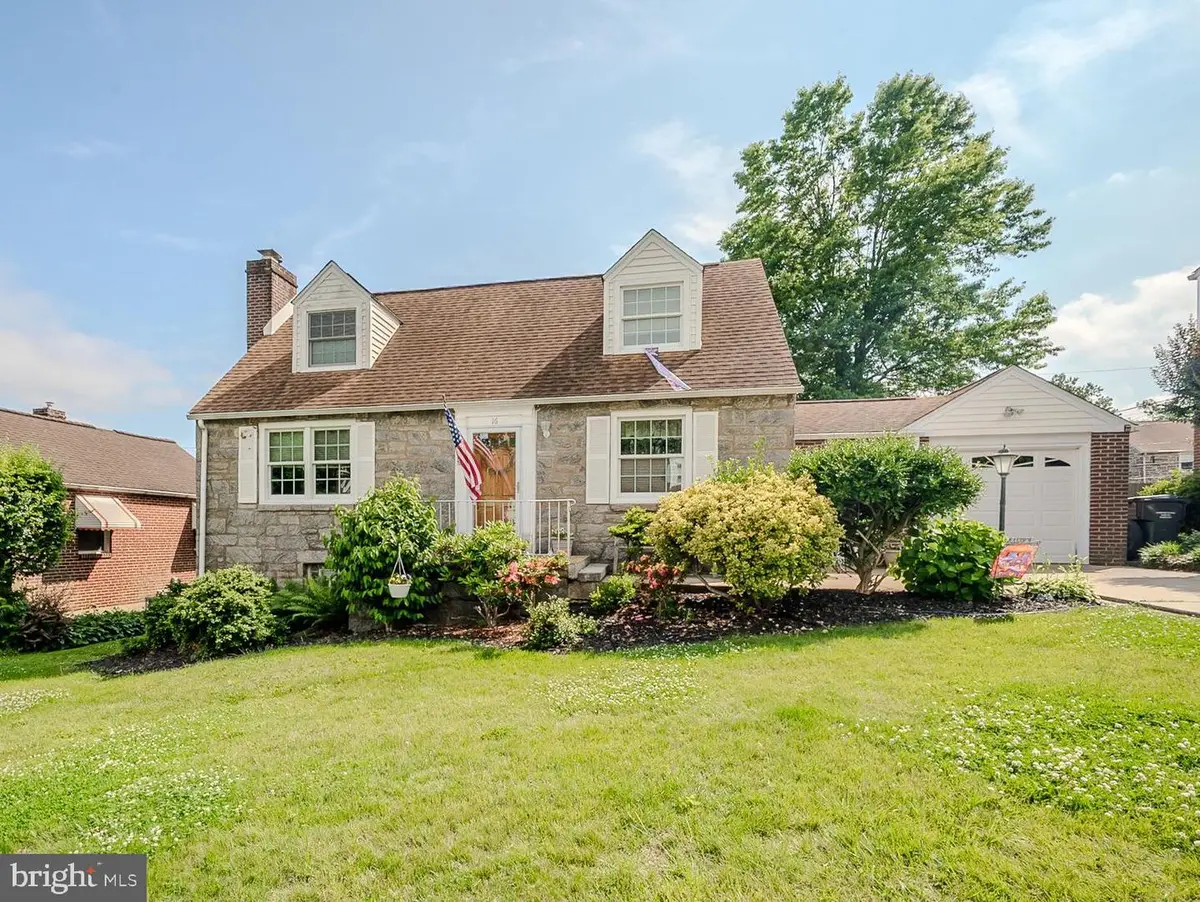
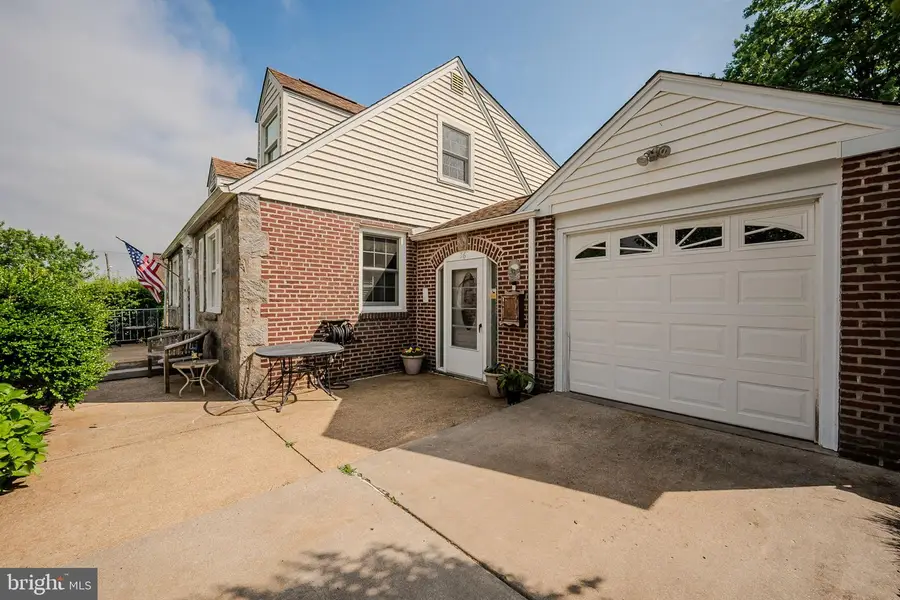
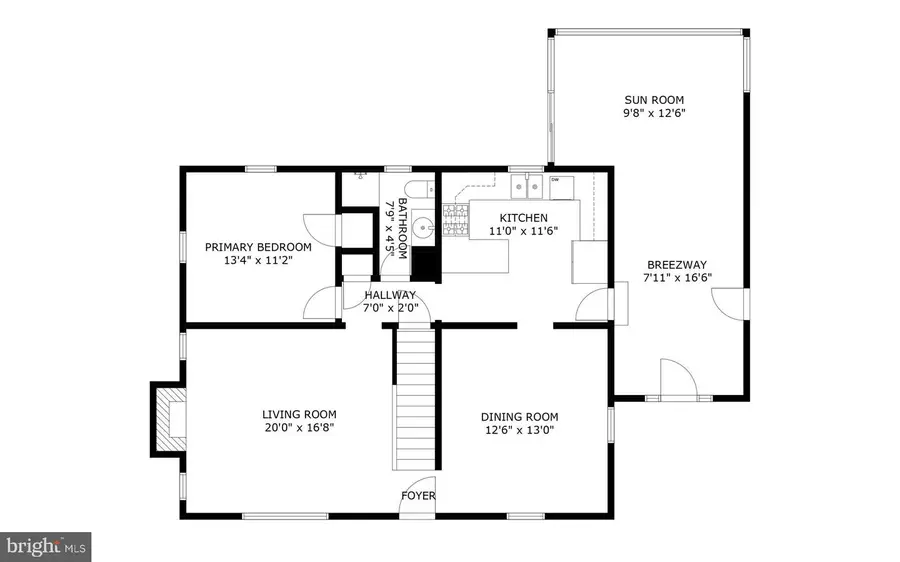
16 Mount Vernon Dr,CLAYMONT, DE 19703
$395,900
- 3 Beds
- 3 Baths
- 1,550 sq. ft.
- Single family
- Pending
Listed by:candice santoro
Office:compass
MLS#:DENC2083420
Source:BRIGHTMLS
Price summary
- Price:$395,900
- Price per sq. ft.:$255.42
About this home
Discover the warm charm of this delightful Cape Cod style home located in a prime spot at 16 Mt Vernon Drive. With 3 cozy bedrooms and 2.5 bathrooms, this home spans a generous 1,550 square feet above grade and is set on an expansive lot with mature landscaping.
Step inside to find beautiful hardwood floors welcoming you into the living room. The living room boasts a gas fireplace with a stylish vintage tile hearth to keep you toasty on chilly nights. Large Anderson replacement windows invite natural light into every corner, while custom window treatments and shades add a thoughtful touch. The hardwoods continue into the nicely sized dining room and the first floor primary bedroom. This level offers a full bathroom complete with a walk-in tile shower. Just down the hall is the heart of the home- the kitchen featuring gas cooking and a breakfast bar that’s a great spot to enjoy morning coffee.
The amazing sunroom offers year-round use with both heating & air conditioning and serves as both an additional entryway and living space with its serene views of the backyard. It is ideal for birdwatching or enjoying a meal in a relaxed setting.
Upstairs, there are two generously sized bedrooms. Each room offers beautiful hardwood flooring, charming dormers and ample closet space. The east facing bedroom offers its very own river view. This level is complete with a refreshed hall bathroom and a storage closet.
The 24 feet x 16 feet basement rec room comes equipped with a half bath, laundry facilities, and offers egress to the backyard—making it perfect for game night or use as home office. There is a dedicated workshop and storage space too.
Do you like s’mores? Consider making some in your very own outdoor fireplace. The fully fenced rear yard offers privacy, established landscaping and the convenience of a shed for additional storage. As an added bonus lawn mowers are included in the sale.
This home offers efficiency and easy living. The attached one car garage offers a place to park out of the elements and options for overhead storage, while gas stoves located in the sun room and basement add a touch of efficiency and style.
This delightful home marries classic charm with modern amenities, making it a perfect place to call home. Interested in learning more? Get in touch for your personalized tour!
Contact an agent
Home facts
- Year built:1949
- Listing Id #:DENC2083420
- Added:62 day(s) ago
- Updated:August 13, 2025 at 07:30 AM
Rooms and interior
- Bedrooms:3
- Total bathrooms:3
- Full bathrooms:2
- Half bathrooms:1
- Living area:1,550 sq. ft.
Heating and cooling
- Cooling:Central A/C
- Heating:Forced Air, Natural Gas
Structure and exterior
- Year built:1949
- Building area:1,550 sq. ft.
- Lot area:0.2 Acres
Utilities
- Water:Public
- Sewer:Public Sewer
Finances and disclosures
- Price:$395,900
- Price per sq. ft.:$255.42
- Tax amount:$2,089 (2024)
New listings near 16 Mount Vernon Dr
- New
 $375,000Active3 beds 2 baths1,700 sq. ft.
$375,000Active3 beds 2 baths1,700 sq. ft.8 N Avon Dr, CLAYMONT, DE 19703
MLS# DENC2087266Listed by: LONG & FOSTER REAL ESTATE, INC. - New
 $279,900Active3 beds 2 baths1,273 sq. ft.
$279,900Active3 beds 2 baths1,273 sq. ft.715 Peachtree Rd, CLAYMONT, DE 19703
MLS# DENC2087614Listed by: PREMIER REALTY INC - New
 $479,900Active3 beds 3 baths2,275 sq. ft.
$479,900Active3 beds 3 baths2,275 sq. ft.3855 Green St, CLAYMONT, DE 19703
MLS# DENC2087488Listed by: PATTERSON-SCHWARTZ-BRANDYWINE 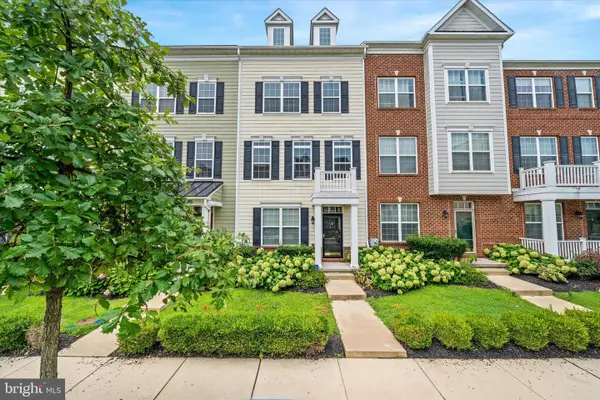 $449,900Pending3 beds 3 baths2,175 sq. ft.
$449,900Pending3 beds 3 baths2,175 sq. ft.1143 Clemson St, CLAYMONT, DE 19703
MLS# DENC2086802Listed by: COMPASS- Coming Soon
 $264,900Coming Soon3 beds 2 baths
$264,900Coming Soon3 beds 2 baths3020 Green St, CLAYMONT, DE 19703
MLS# DENC2087216Listed by: KELLER WILLIAMS SELECT REALTORS OF ANNAPOLIS - Coming Soon
 $765,000Coming Soon6 beds -- baths
$765,000Coming Soon6 beds -- baths50 & 52 Lawson Ave, CLAYMONT, DE 19703
MLS# DENC2086824Listed by: KELLER WILLIAMS REAL ESTATE - WEST CHESTER 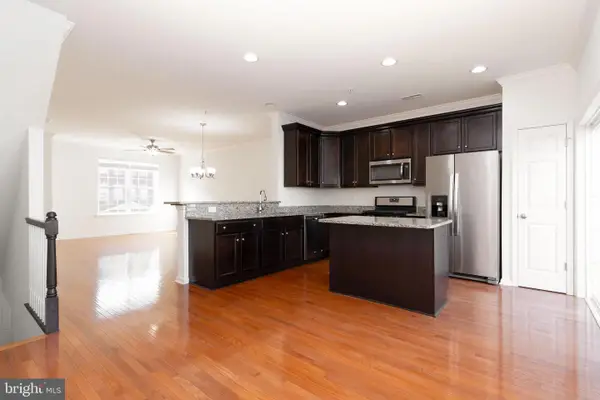 $425,000Pending3 beds 3 baths1,800 sq. ft.
$425,000Pending3 beds 3 baths1,800 sq. ft.3736 Green St, CLAYMONT, DE 19703
MLS# DENC2087042Listed by: CROWN HOMES REAL ESTATE- New
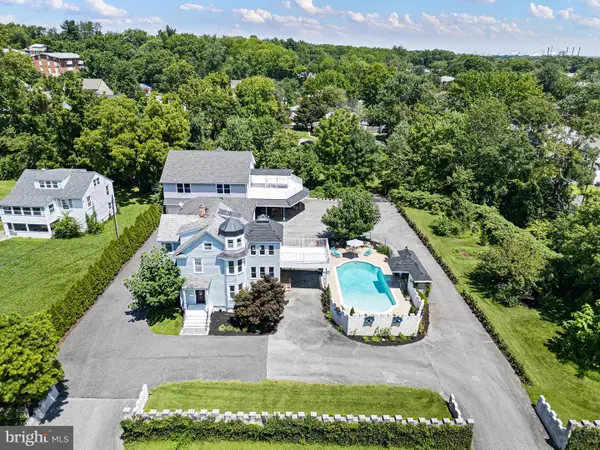 $649,900Active3 beds 2 baths2,900 sq. ft.
$649,900Active3 beds 2 baths2,900 sq. ft.9 Grubbs Landing Rd, CLAYMONT, DE 19703
MLS# DENC2087084Listed by: CROWN HOMES REAL ESTATE 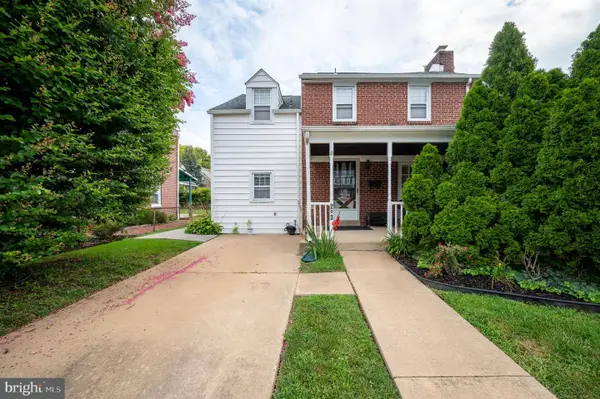 $325,000Pending4 beds 4 baths1,800 sq. ft.
$325,000Pending4 beds 4 baths1,800 sq. ft.203 Commonwealth Ave, CLAYMONT, DE 19703
MLS# DENC2087022Listed by: LONG & FOSTER REAL ESTATE, INC. $334,900Active3 beds 1 baths1,040 sq. ft.
$334,900Active3 beds 1 baths1,040 sq. ft.322 New York Ave, CLAYMONT, DE 19703
MLS# DENC2086992Listed by: PATTERSON-SCHWARTZ-HOCKESSIN
