198 Honeywell Dr, CLAYMONT, DE 19703
Local realty services provided by:Better Homes and Gardens Real Estate GSA Realty
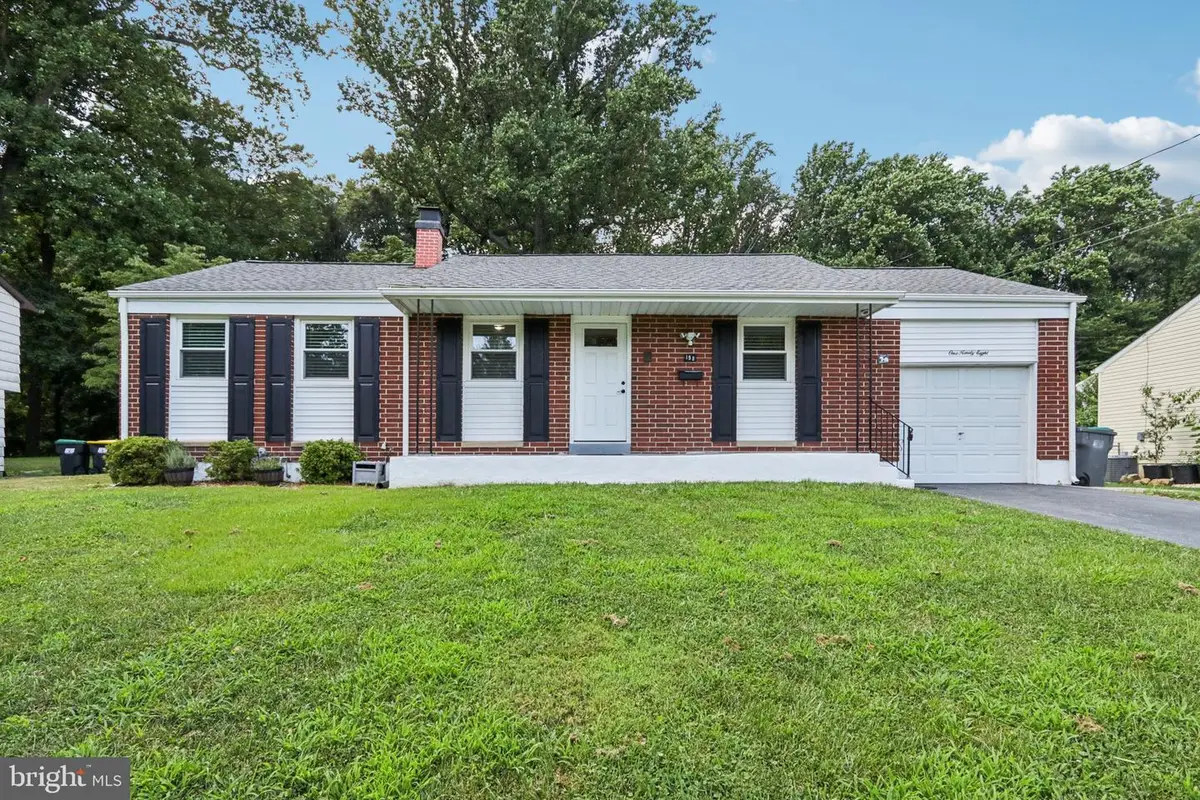
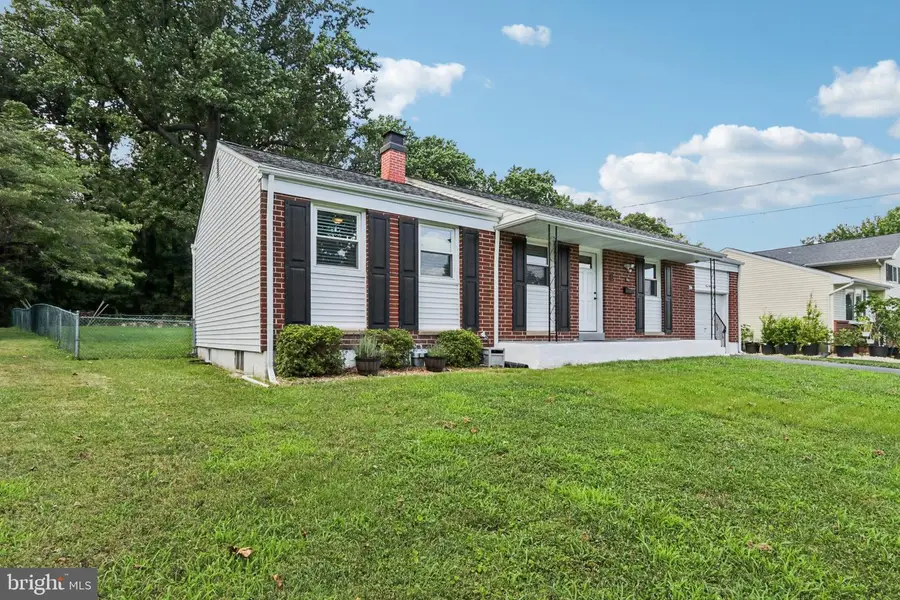
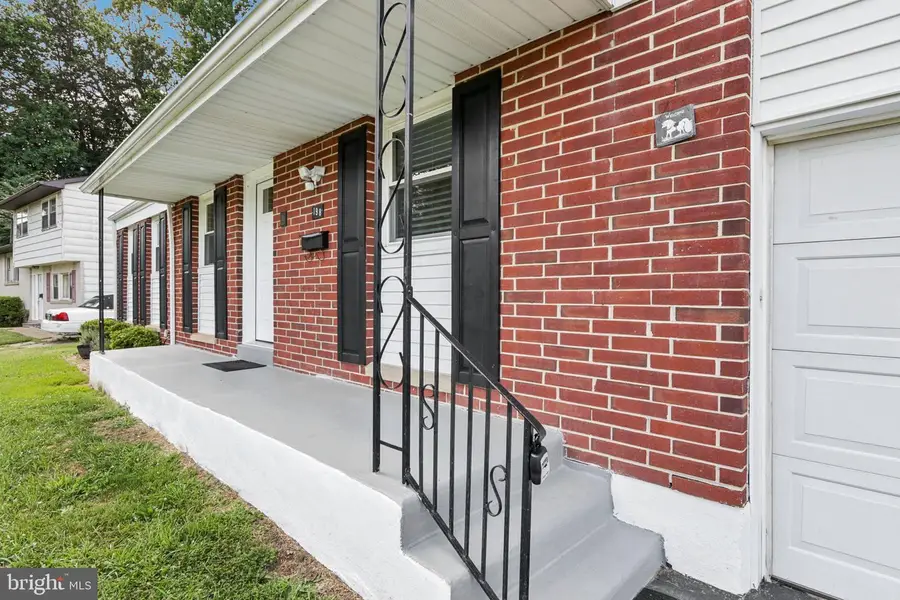
198 Honeywell Dr,CLAYMONT, DE 19703
$359,995
- 4 Beds
- 2 Baths
- 1,850 sq. ft.
- Single family
- Pending
Listed by:elmar a ashman
Office:redfin corporation
MLS#:DENC2086132
Source:BRIGHTMLS
Price summary
- Price:$359,995
- Price per sq. ft.:$194.59
About this home
Welcome to this stunning, fully renovated ranch home nestled in the quiet, low-traffic neighborhood of Radnor Green/Ashbourne Hills. From the moment you arrive, you’ll appreciate the peaceful setting and curb appeal of this move-in-ready gem. Enter from the covered front porch inside to a spacious and light-filled living room featuring large front windows that bring in plenty of natural light. The open floor plan flows seamlessly into the dining area and into a show-stopping kitchen complete with gleaming formica countertops, white shaker cabinets, stainless steel appliances, a pantry, and stylish finishes throughout. Just off the dining room, you’ll find a versatile sunroom that overlooks the large backyard—perfect for a home office, playroom, or potential 4th bedroom. Down the hall, three well-appointed bedrooms are tucked away for privacy and share a beautifully updated full hall bathroom. The fully finished basement offers a tremendous amount of additional living space to suit your needs—whether it’s a media room, gym, or entertaining space—and includes a convenient half bath. A separate unfinished area provides ample storage and houses the laundry. Outside enjoy the large, flat backyard featuring a firepit, shed, and plenty of space to relax or entertain. Every inch of this home has been thoughtfully updated, including: kitchen, bathrooms, flooring, windows, doors, electrical, plumbing, carpet, HVAC, tankless hot water heater, and so much more. This is truly a turn-key home in a fantastic location—don’t miss your opportunity to make it yours! This house is being sold as is - no repairs.
Contact an agent
Home facts
- Year built:1958
- Listing Id #:DENC2086132
- Added:22 day(s) ago
- Updated:August 16, 2025 at 07:27 AM
Rooms and interior
- Bedrooms:4
- Total bathrooms:2
- Full bathrooms:1
- Half bathrooms:1
- Living area:1,850 sq. ft.
Heating and cooling
- Cooling:Central A/C
- Heating:Forced Air, Natural Gas
Structure and exterior
- Year built:1958
- Building area:1,850 sq. ft.
- Lot area:0.25 Acres
Utilities
- Water:Public
- Sewer:Public Sewer
Finances and disclosures
- Price:$359,995
- Price per sq. ft.:$194.59
- Tax amount:$723 (2024)
New listings near 198 Honeywell Dr
- Open Sun, 12 to 2pmNew
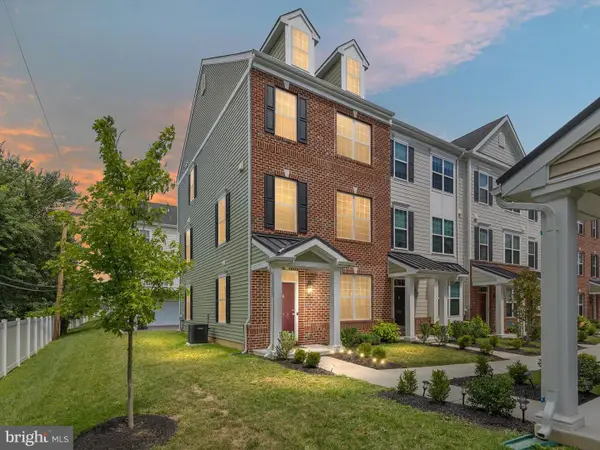 $449,000Active4 beds 4 baths1,875 sq. ft.
$449,000Active4 beds 4 baths1,875 sq. ft.625 Mccomb Pl, CLAYMONT, DE 19703
MLS# DENC2087756Listed by: COMPASS - New
 $375,000Active3 beds 2 baths1,700 sq. ft.
$375,000Active3 beds 2 baths1,700 sq. ft.8 N Avon Dr, CLAYMONT, DE 19703
MLS# DENC2087266Listed by: LONG & FOSTER REAL ESTATE, INC. - New
 $279,900Active3 beds 2 baths1,273 sq. ft.
$279,900Active3 beds 2 baths1,273 sq. ft.715 Peachtree Rd, CLAYMONT, DE 19703
MLS# DENC2087614Listed by: PREMIER REALTY INC - New
 $479,900Active3 beds 3 baths2,275 sq. ft.
$479,900Active3 beds 3 baths2,275 sq. ft.3855 Green St, CLAYMONT, DE 19703
MLS# DENC2087488Listed by: PATTERSON-SCHWARTZ-BRANDYWINE 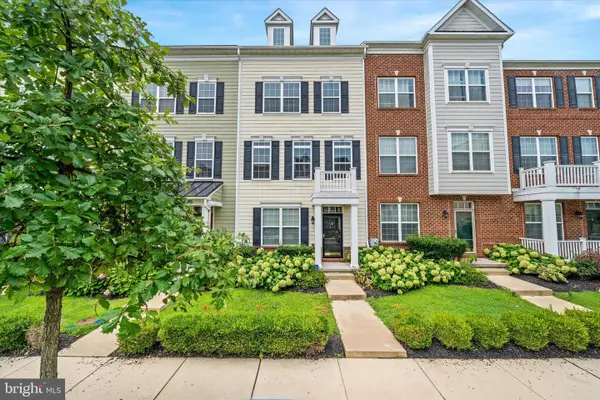 $449,900Pending3 beds 3 baths2,175 sq. ft.
$449,900Pending3 beds 3 baths2,175 sq. ft.1143 Clemson St, CLAYMONT, DE 19703
MLS# DENC2086802Listed by: COMPASS- Coming Soon
 $264,900Coming Soon3 beds 2 baths
$264,900Coming Soon3 beds 2 baths3020 Green St, CLAYMONT, DE 19703
MLS# DENC2087216Listed by: KELLER WILLIAMS SELECT REALTORS OF ANNAPOLIS - Coming Soon
 $765,000Coming Soon6 beds -- baths
$765,000Coming Soon6 beds -- baths50 & 52 Lawson Ave, CLAYMONT, DE 19703
MLS# DENC2086824Listed by: KELLER WILLIAMS REAL ESTATE - WEST CHESTER 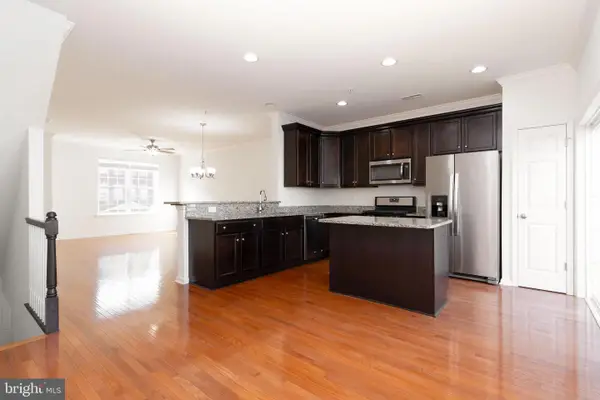 $425,000Pending3 beds 3 baths1,800 sq. ft.
$425,000Pending3 beds 3 baths1,800 sq. ft.3736 Green St, CLAYMONT, DE 19703
MLS# DENC2087042Listed by: CROWN HOMES REAL ESTATE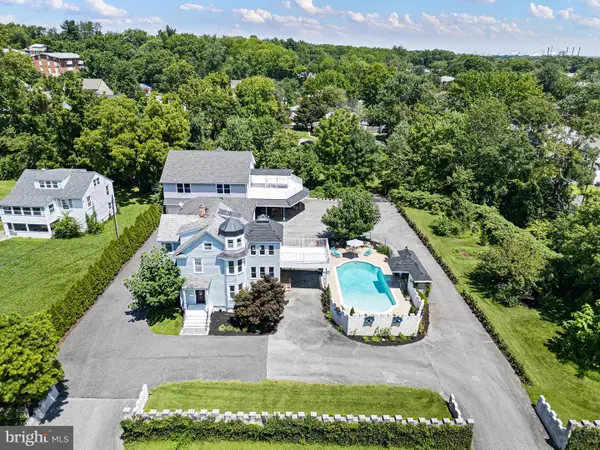 $649,900Pending3 beds 2 baths2,900 sq. ft.
$649,900Pending3 beds 2 baths2,900 sq. ft.9 Grubbs Landing Rd, CLAYMONT, DE 19703
MLS# DENC2087084Listed by: CROWN HOMES REAL ESTATE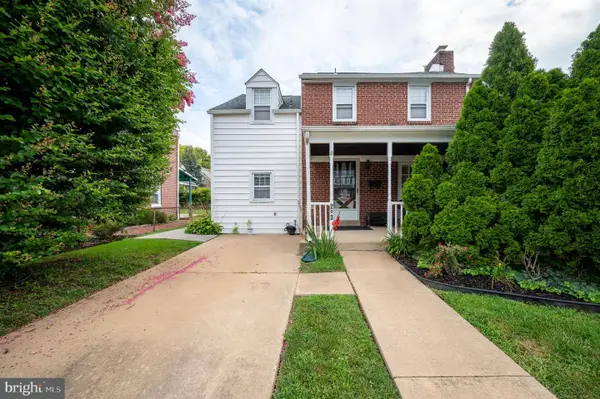 $325,000Pending4 beds 4 baths1,800 sq. ft.
$325,000Pending4 beds 4 baths1,800 sq. ft.203 Commonwealth Ave, CLAYMONT, DE 19703
MLS# DENC2087022Listed by: LONG & FOSTER REAL ESTATE, INC.
