601 Riverview Rd, CLAYMONT, DE 19703
Local realty services provided by:Better Homes and Gardens Real Estate Maturo
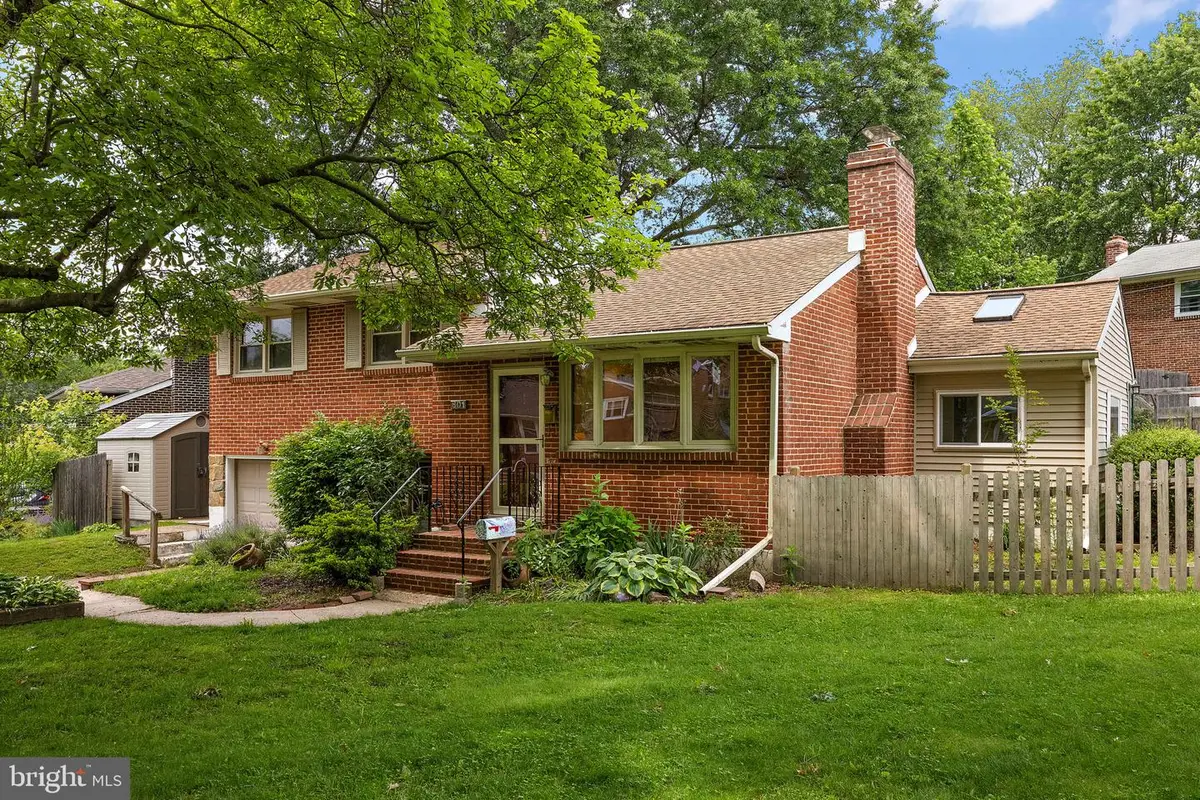
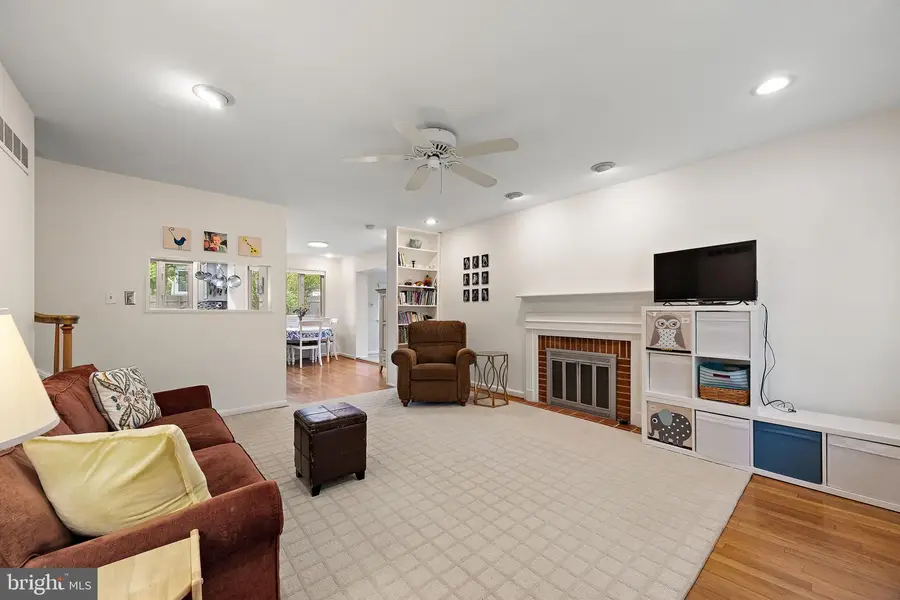
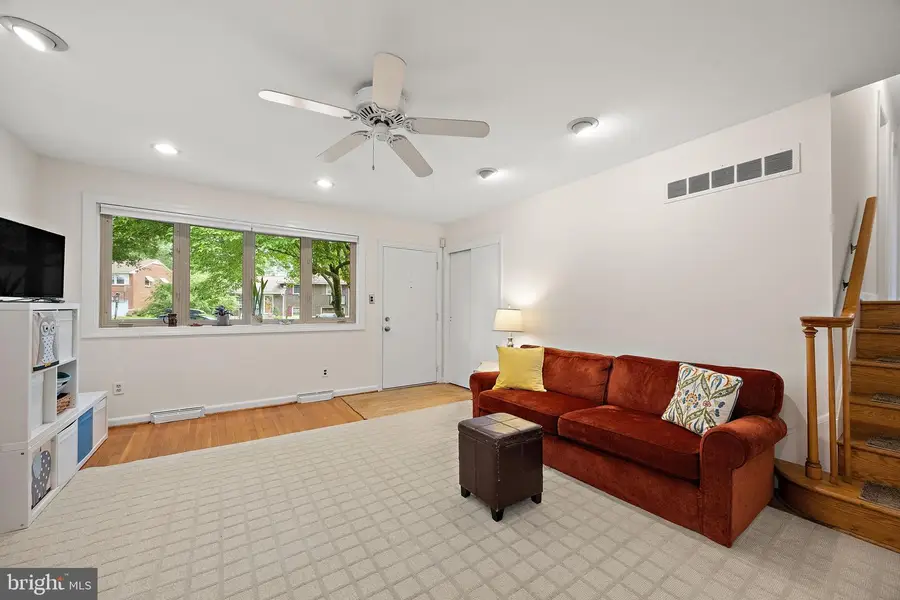
601 Riverview Rd,CLAYMONT, DE 19703
$364,900
- 3 Beds
- 2 Baths
- 1,550 sq. ft.
- Single family
- Pending
Listed by:thomas desper jr.
Office:compass
MLS#:DENC2082720
Source:BRIGHTMLS
Price summary
- Price:$364,900
- Price per sq. ft.:$235.42
About this home
Welcome to this solid brick beauty nestled on a fully fenced corner lot in desirable Claymont Heights! With three spacious bedrooms and two full baths, this split-level home blends timeless charm with modern updates and flexible living space. Step inside to find solid hardwood floors that flow throughout all levels of the home. The main living area features a cozy gas fireplace that opens directly to the bright, inviting eat-in kitchen with stainless steel appliances, gas range and painted cabinetry. You will love the natural light pouring in through oversized casement windows, enhanced by recessed lighting that gives the space a warm, open, and airy feel. There is even a built-in desk area ideal for meal planning, homework, or working from home. Just off the kitchen, a stunning vaulted-ceiling addition adds incredible bonus space and serious wow factor. A beautiful wood beam accents the ceiling, while skylights and a large picture window flood the room with sunshine, making this the perfect spot for your indoor plants, morning coffee, or cozy lounging. Whether you turn it into a sunroom, reading nook, playroom, or formal dining space, the possibilities are endless. On the lower level, you will find a second family room with access to a full bathroom and the one-car garage, a fantastic setup for guests, multi-generational living, or a home office. The basement has been professionally waterproofed, and major systems are in great shape with a newer HVAC and water heater (both just four years old). Upstairs, three generously sized bedrooms share a well-appointed full bath. Outside, a wood deck overlooks the private, fenced-in yard ideal for entertaining, pets, or simply relaxing in your own green space. Located just minutes from major routes, shopping, and schools, this Claymont gem checks all the boxes for comfort, space, and convenience!
Contact an agent
Home facts
- Year built:1956
- Listing Id #:DENC2082720
- Added:49 day(s) ago
- Updated:August 13, 2025 at 07:30 AM
Rooms and interior
- Bedrooms:3
- Total bathrooms:2
- Full bathrooms:2
- Living area:1,550 sq. ft.
Heating and cooling
- Cooling:Central A/C
- Heating:Forced Air, Natural Gas
Structure and exterior
- Roof:Architectural Shingle
- Year built:1956
- Building area:1,550 sq. ft.
- Lot area:0.2 Acres
Schools
- High school:BRANDYWINE
- Middle school:DUPONT
- Elementary school:MAPLE LANE
Utilities
- Water:Public
- Sewer:Public Sewer
Finances and disclosures
- Price:$364,900
- Price per sq. ft.:$235.42
- Tax amount:$2,161 (2024)
New listings near 601 Riverview Rd
- New
 $279,900Active3 beds 2 baths1,273 sq. ft.
$279,900Active3 beds 2 baths1,273 sq. ft.715 Peachtree Rd, CLAYMONT, DE 19703
MLS# DENC2087614Listed by: PREMIER REALTY INC - New
 $479,900Active3 beds 3 baths2,275 sq. ft.
$479,900Active3 beds 3 baths2,275 sq. ft.3855 Green St, CLAYMONT, DE 19703
MLS# DENC2087488Listed by: PATTERSON-SCHWARTZ-BRANDYWINE 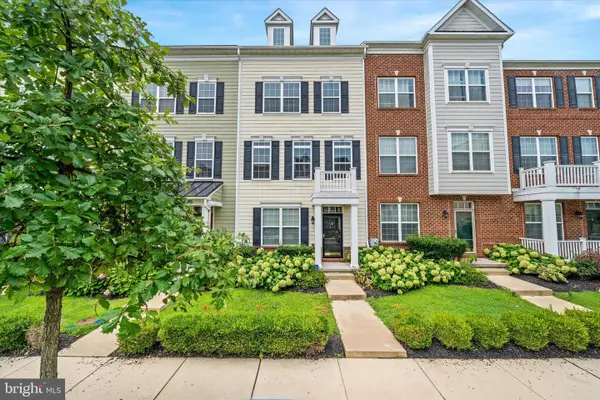 $449,900Pending3 beds 3 baths2,175 sq. ft.
$449,900Pending3 beds 3 baths2,175 sq. ft.1143 Clemson St, CLAYMONT, DE 19703
MLS# DENC2086802Listed by: COMPASS- Coming Soon
 $264,900Coming Soon3 beds 2 baths
$264,900Coming Soon3 beds 2 baths3020 Green St, CLAYMONT, DE 19703
MLS# DENC2087216Listed by: KELLER WILLIAMS SELECT REALTORS OF ANNAPOLIS - Coming Soon
 $765,000Coming Soon6 beds -- baths
$765,000Coming Soon6 beds -- baths50 & 52 Lawson Ave, CLAYMONT, DE 19703
MLS# DENC2086824Listed by: KELLER WILLIAMS REAL ESTATE - WEST CHESTER 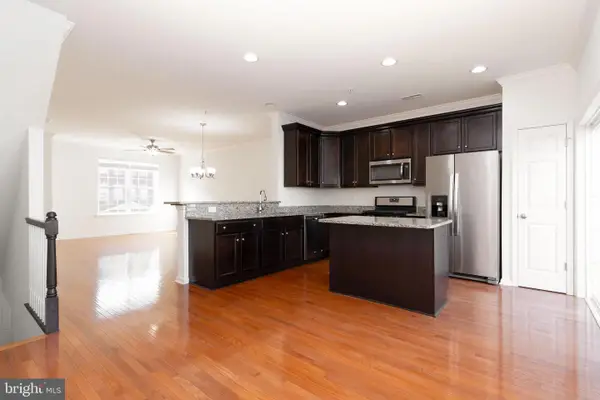 $425,000Pending3 beds 3 baths1,800 sq. ft.
$425,000Pending3 beds 3 baths1,800 sq. ft.3736 Green St, CLAYMONT, DE 19703
MLS# DENC2087042Listed by: CROWN HOMES REAL ESTATE- New
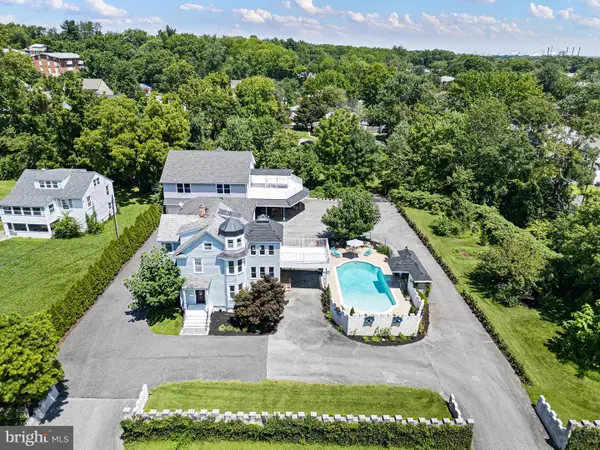 $649,900Active3 beds 2 baths2,900 sq. ft.
$649,900Active3 beds 2 baths2,900 sq. ft.9 Grubbs Landing Rd, CLAYMONT, DE 19703
MLS# DENC2087084Listed by: CROWN HOMES REAL ESTATE - New
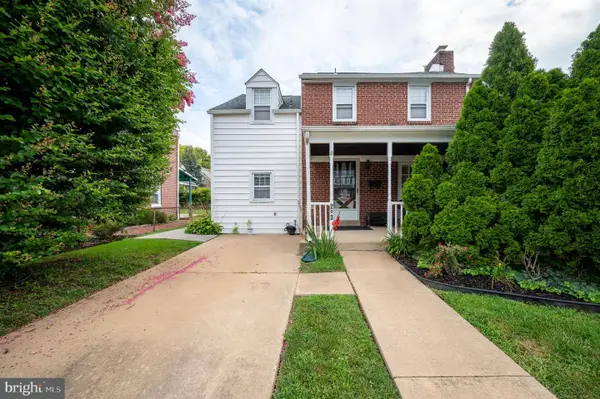 $325,000Active4 beds 4 baths1,800 sq. ft.
$325,000Active4 beds 4 baths1,800 sq. ft.203 Commonwealth Ave, CLAYMONT, DE 19703
MLS# DENC2087022Listed by: LONG & FOSTER REAL ESTATE, INC. - New
 $334,900Active3 beds 1 baths1,040 sq. ft.
$334,900Active3 beds 1 baths1,040 sq. ft.322 New York Ave, CLAYMONT, DE 19703
MLS# DENC2086992Listed by: PATTERSON-SCHWARTZ-HOCKESSIN 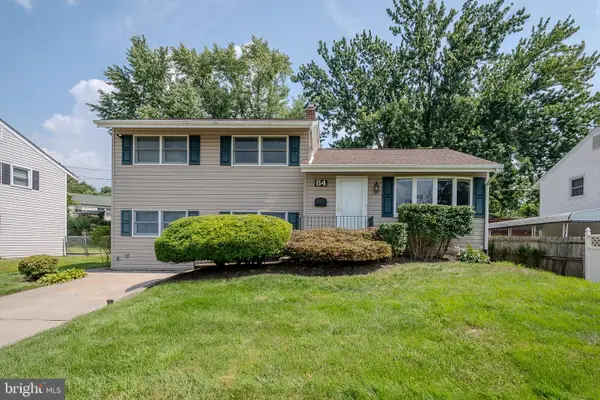 $380,000Pending3 beds 2 baths1,500 sq. ft.
$380,000Pending3 beds 2 baths1,500 sq. ft.84 Ruby Dr, CLAYMONT, DE 19703
MLS# DENC2086956Listed by: PATTERSON-SCHWARTZ-BRANDYWINE
