719 Peachtree Rd, CLAYMONT, DE 19703
Local realty services provided by:Better Homes and Gardens Real Estate Capital Area
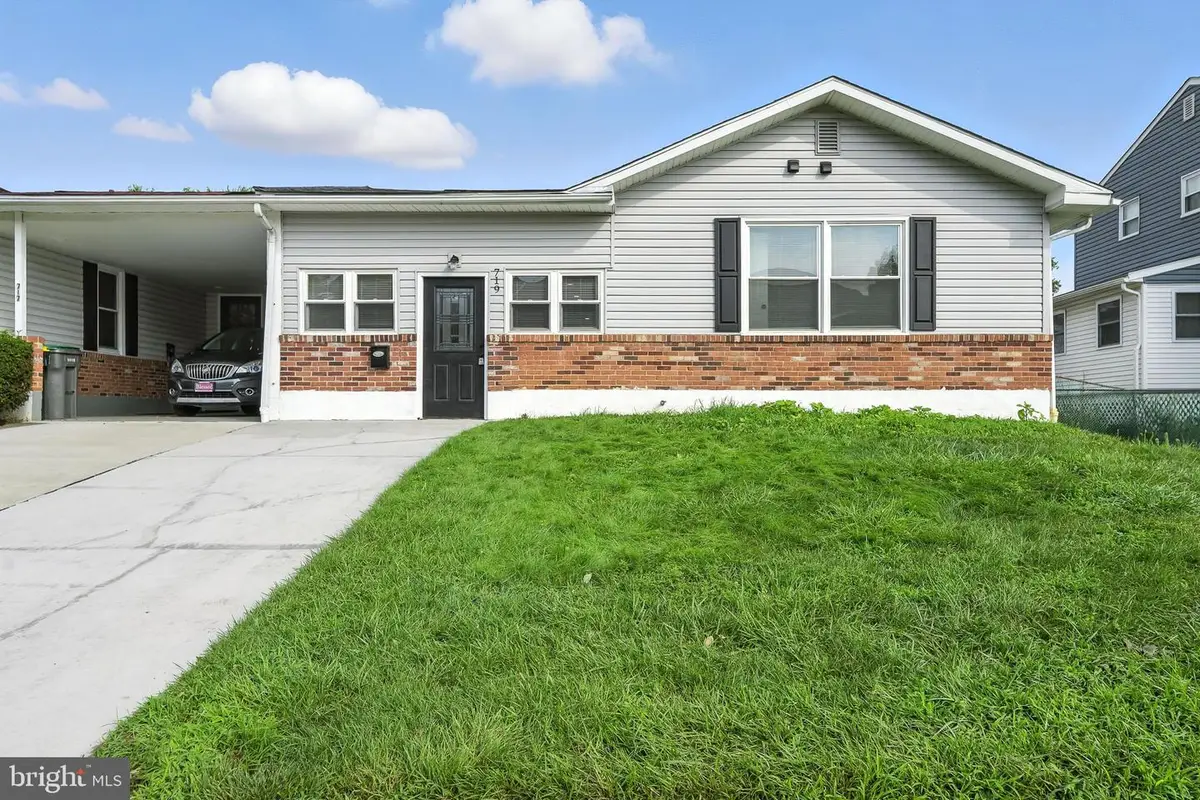
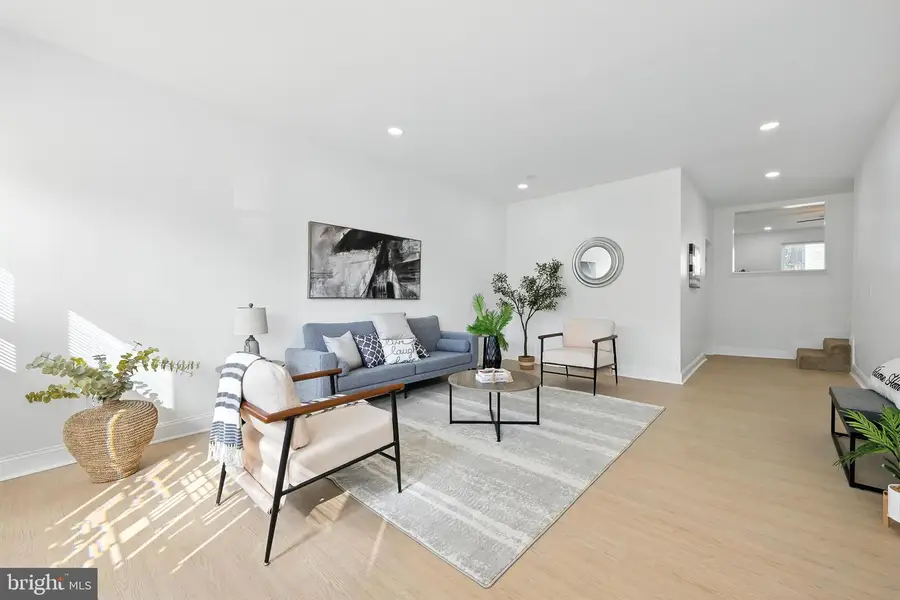
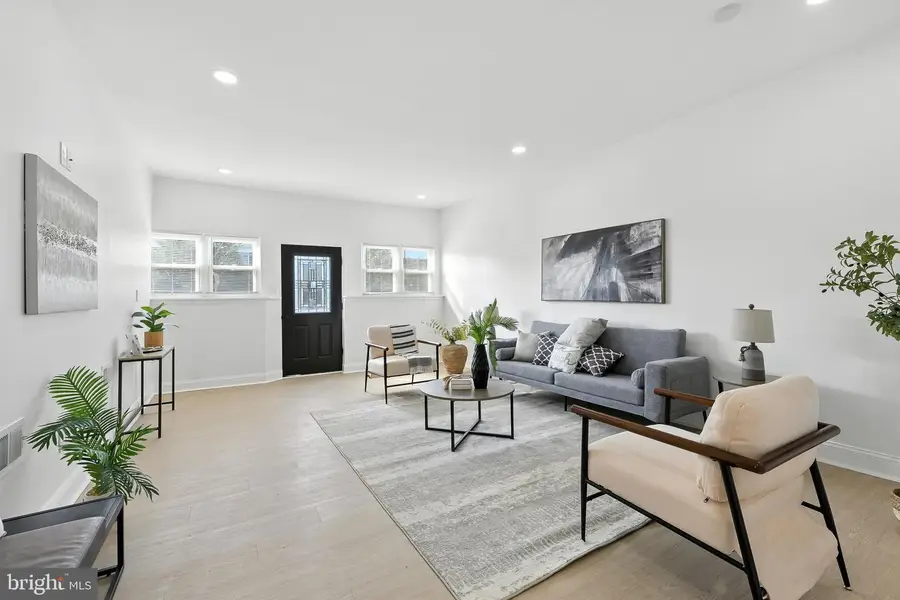
719 Peachtree Rd,CLAYMONT, DE 19703
$349,900
- 4 Beds
- 3 Baths
- 1,855 sq. ft.
- Single family
- Pending
Listed by:jeffrey stape
Office:compass
MLS#:DENC2086056
Source:BRIGHTMLS
Price summary
- Price:$349,900
- Price per sq. ft.:$188.63
About this home
Welcome to your dream home at 719 Peachtree Road, rarely available and fully renovated located in the Greentree community of Claymont! This modern, comfortable home offers an inviting floor plan, seamlessly connecting the brand-new kitchen and living room to the spacious family room—perfect for entertaining or unwinding.
Step inside to discover luxury at every turn, with a complete home makeover featuring a new heater, electric, and upscale vinyl plank flooring throughout. Step into the enormous family room, an ideal space for gatherings, movie nights, or simply unwinding in a cozy atmosphere. This room, once a carport, has been expertly transformed to enhance your living experience. The heart of the home, the kitchen, is a chef’s delight with state-of-the-art stainless steel appliances, elegant granite countertops, and a wrap-around breakfast bar. Sleek white cabinetry adorned with matte black fixtures adds a touch of contemporary flair. Convenience is key, with a full hall bathroom located on the main floor, providing easy access for guests and family alike.
The home boasts three bedrooms on the main floor, including a junior suite housing a private full bathroom. Downstairs, the basement transforms into a lavish primary suite, complete with multiple walk-in closets and a spa-inspired ensuite bathroom for ultimate relaxation.
The grassy backyard offers ample space for outdoor activities and includes a convenient attached storage shed. With easy access to I95 and proximity to vibrant shopping and dining destinations in North Wilmington, this home offers both convenience and charm.
Don't miss your opportunity to live in this exquisite Greentree gem—schedule your visit today and envision the lifestyle that awaits you!
Contact an agent
Home facts
- Year built:1966
- Listing Id #:DENC2086056
- Added:27 day(s) ago
- Updated:August 13, 2025 at 07:30 AM
Rooms and interior
- Bedrooms:4
- Total bathrooms:3
- Full bathrooms:3
- Living area:1,855 sq. ft.
Heating and cooling
- Cooling:Central A/C
- Heating:Forced Air, Natural Gas
Structure and exterior
- Year built:1966
- Building area:1,855 sq. ft.
- Lot area:0.1 Acres
Utilities
- Water:Public
- Sewer:Public Sewer
Finances and disclosures
- Price:$349,900
- Price per sq. ft.:$188.63
- Tax amount:$1,604 (2024)
New listings near 719 Peachtree Rd
- New
 $375,000Active3 beds 2 baths1,700 sq. ft.
$375,000Active3 beds 2 baths1,700 sq. ft.8 N Avon Dr, CLAYMONT, DE 19703
MLS# DENC2087266Listed by: LONG & FOSTER REAL ESTATE, INC. - New
 $279,900Active3 beds 2 baths1,273 sq. ft.
$279,900Active3 beds 2 baths1,273 sq. ft.715 Peachtree Rd, CLAYMONT, DE 19703
MLS# DENC2087614Listed by: PREMIER REALTY INC - New
 $479,900Active3 beds 3 baths2,275 sq. ft.
$479,900Active3 beds 3 baths2,275 sq. ft.3855 Green St, CLAYMONT, DE 19703
MLS# DENC2087488Listed by: PATTERSON-SCHWARTZ-BRANDYWINE 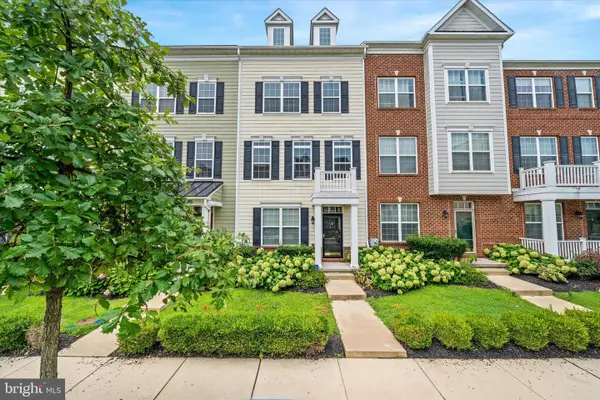 $449,900Pending3 beds 3 baths2,175 sq. ft.
$449,900Pending3 beds 3 baths2,175 sq. ft.1143 Clemson St, CLAYMONT, DE 19703
MLS# DENC2086802Listed by: COMPASS- Coming Soon
 $264,900Coming Soon3 beds 2 baths
$264,900Coming Soon3 beds 2 baths3020 Green St, CLAYMONT, DE 19703
MLS# DENC2087216Listed by: KELLER WILLIAMS SELECT REALTORS OF ANNAPOLIS - Coming Soon
 $765,000Coming Soon6 beds -- baths
$765,000Coming Soon6 beds -- baths50 & 52 Lawson Ave, CLAYMONT, DE 19703
MLS# DENC2086824Listed by: KELLER WILLIAMS REAL ESTATE - WEST CHESTER 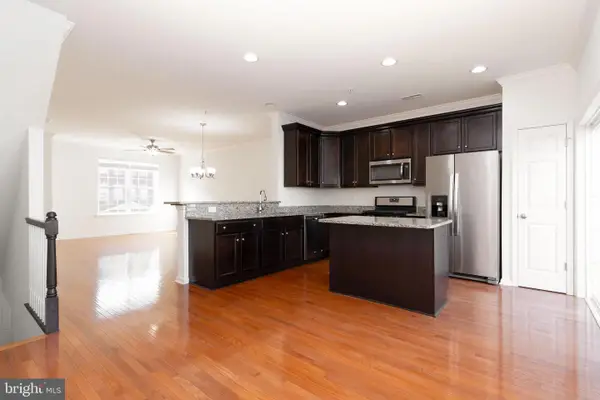 $425,000Pending3 beds 3 baths1,800 sq. ft.
$425,000Pending3 beds 3 baths1,800 sq. ft.3736 Green St, CLAYMONT, DE 19703
MLS# DENC2087042Listed by: CROWN HOMES REAL ESTATE- New
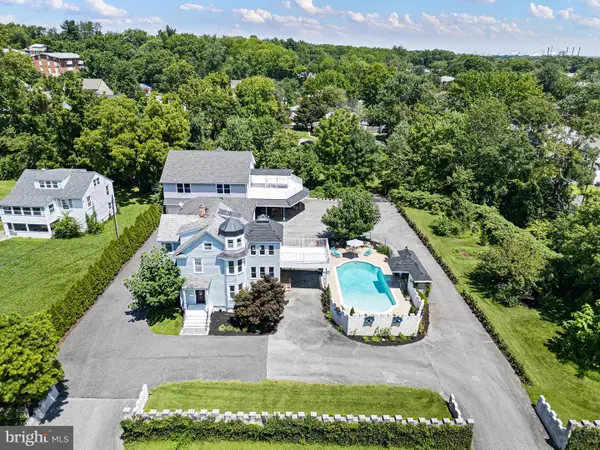 $649,900Active3 beds 2 baths2,900 sq. ft.
$649,900Active3 beds 2 baths2,900 sq. ft.9 Grubbs Landing Rd, CLAYMONT, DE 19703
MLS# DENC2087084Listed by: CROWN HOMES REAL ESTATE 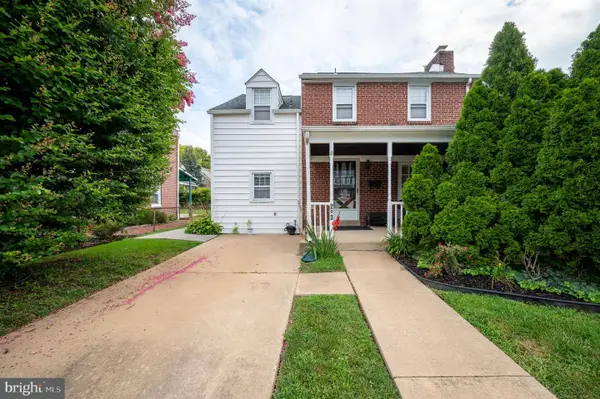 $325,000Pending4 beds 4 baths1,800 sq. ft.
$325,000Pending4 beds 4 baths1,800 sq. ft.203 Commonwealth Ave, CLAYMONT, DE 19703
MLS# DENC2087022Listed by: LONG & FOSTER REAL ESTATE, INC. $334,900Active3 beds 1 baths1,040 sq. ft.
$334,900Active3 beds 1 baths1,040 sq. ft.322 New York Ave, CLAYMONT, DE 19703
MLS# DENC2086992Listed by: PATTERSON-SCHWARTZ-HOCKESSIN
