912 Providence Ave, CLAYMONT, DE 19703
Local realty services provided by:Better Homes and Gardens Real Estate Premier

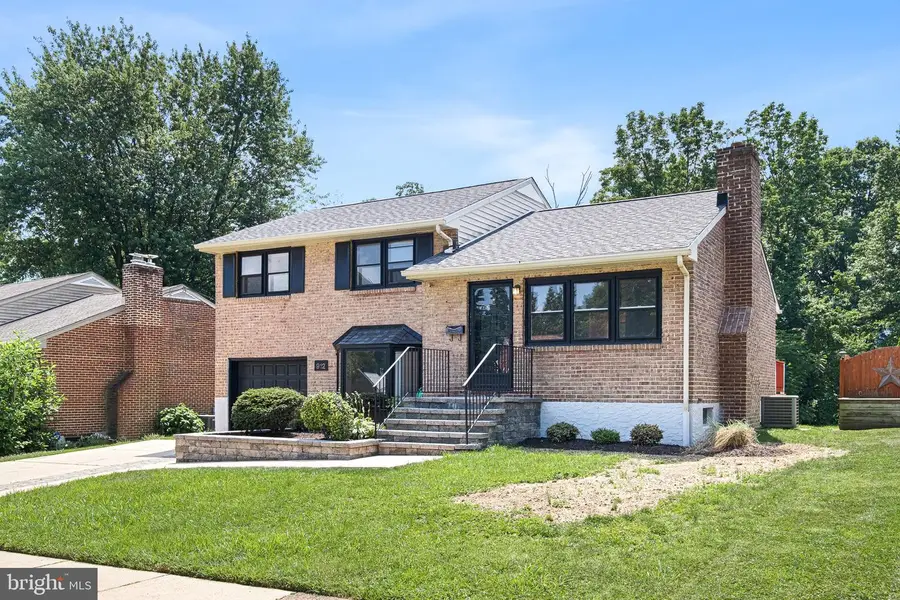
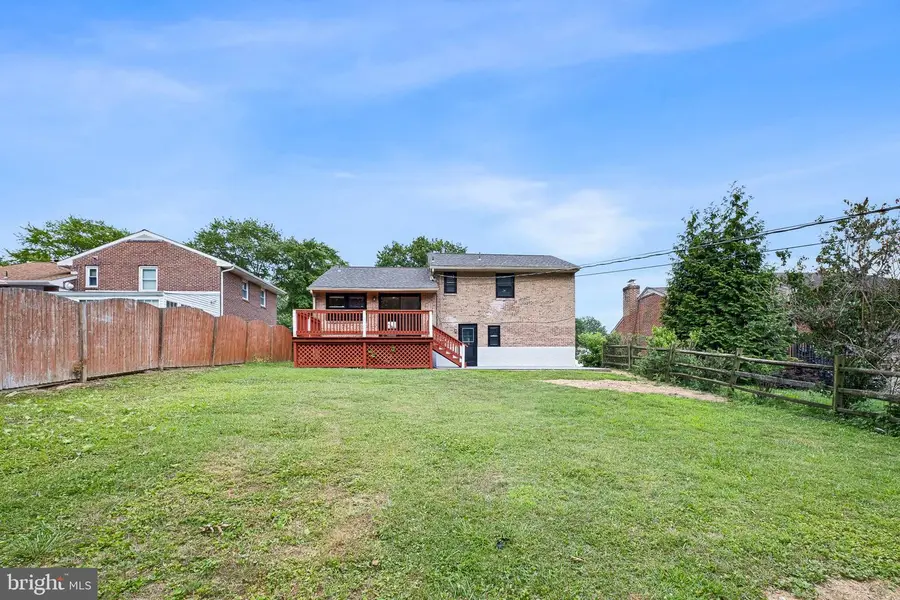
912 Providence Ave,CLAYMONT, DE 19703
$415,000
- 3 Beds
- 2 Baths
- 1,652 sq. ft.
- Single family
- Active
Listed by:robert a blackhurst
Office:compass
MLS#:DENC2085622
Source:BRIGHTMLS
Price summary
- Price:$415,000
- Price per sq. ft.:$251.21
About this home
Welcome to 912 Providence in Quiet but convenient Claymont! This 3 bedroom 2 bath brick home has been meticulously maintained and is move in ready. Pull into your custom stonework driveway and step inside. Upon entering the home you will be greeted with well maintained hardwood floors and abundant light from the large bay windows. The spacious living room also offers a fireplace. The kitchen has been recently redone, featuring gleaming granite countertops, new lighting, and stylish cabinets and hardware. The kitchen also offers sliding glass doors to the deck and spacious green fenced yard. Upstairs you will find 3 full bedrooms, all with hardwood floors, and a full bath. The lower level is partially finished, the perfect place for a game room or den. There is also a full bath on the lower level, and access to your detached garage. Don't delay, schedule your tour today!
Contact an agent
Home facts
- Year built:1958
- Listing Id #:DENC2085622
- Added:35 day(s) ago
- Updated:August 14, 2025 at 01:41 PM
Rooms and interior
- Bedrooms:3
- Total bathrooms:2
- Full bathrooms:2
- Living area:1,652 sq. ft.
Heating and cooling
- Cooling:Central A/C
- Heating:Forced Air, Natural Gas
Structure and exterior
- Roof:Asphalt
- Year built:1958
- Building area:1,652 sq. ft.
- Lot area:0.25 Acres
Schools
- High school:BRANDYWINE
- Elementary school:MAPLE LANE
Utilities
- Water:Public
- Sewer:Public Sewer
Finances and disclosures
- Price:$415,000
- Price per sq. ft.:$251.21
- Tax amount:$2,165 (2024)
New listings near 912 Providence Ave
- New
 $375,000Active3 beds 2 baths1,700 sq. ft.
$375,000Active3 beds 2 baths1,700 sq. ft.8 N Avon Dr, CLAYMONT, DE 19703
MLS# DENC2087266Listed by: LONG & FOSTER REAL ESTATE, INC. - New
 $279,900Active3 beds 2 baths1,273 sq. ft.
$279,900Active3 beds 2 baths1,273 sq. ft.715 Peachtree Rd, CLAYMONT, DE 19703
MLS# DENC2087614Listed by: PREMIER REALTY INC - New
 $479,900Active3 beds 3 baths2,275 sq. ft.
$479,900Active3 beds 3 baths2,275 sq. ft.3855 Green St, CLAYMONT, DE 19703
MLS# DENC2087488Listed by: PATTERSON-SCHWARTZ-BRANDYWINE 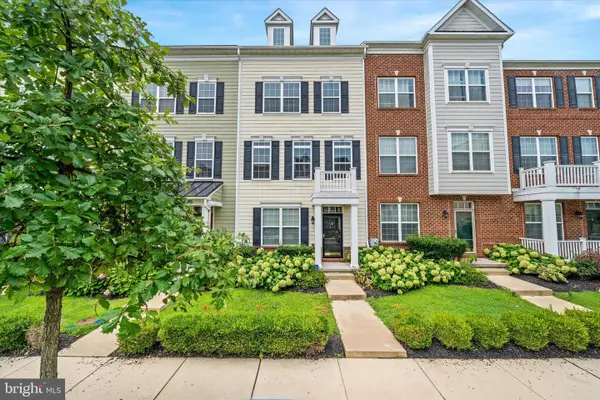 $449,900Pending3 beds 3 baths2,175 sq. ft.
$449,900Pending3 beds 3 baths2,175 sq. ft.1143 Clemson St, CLAYMONT, DE 19703
MLS# DENC2086802Listed by: COMPASS- Coming Soon
 $264,900Coming Soon3 beds 2 baths
$264,900Coming Soon3 beds 2 baths3020 Green St, CLAYMONT, DE 19703
MLS# DENC2087216Listed by: KELLER WILLIAMS SELECT REALTORS OF ANNAPOLIS - Coming Soon
 $765,000Coming Soon6 beds -- baths
$765,000Coming Soon6 beds -- baths50 & 52 Lawson Ave, CLAYMONT, DE 19703
MLS# DENC2086824Listed by: KELLER WILLIAMS REAL ESTATE - WEST CHESTER 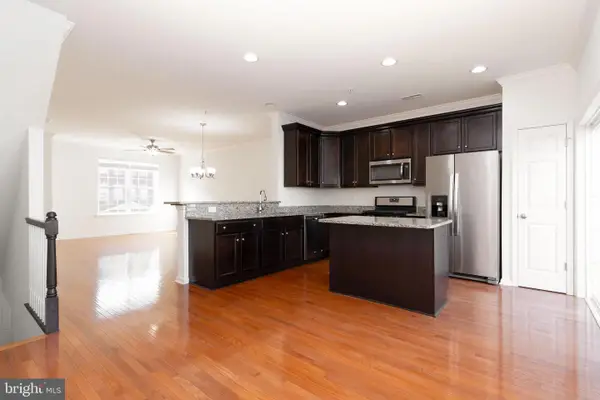 $425,000Pending3 beds 3 baths1,800 sq. ft.
$425,000Pending3 beds 3 baths1,800 sq. ft.3736 Green St, CLAYMONT, DE 19703
MLS# DENC2087042Listed by: CROWN HOMES REAL ESTATE- New
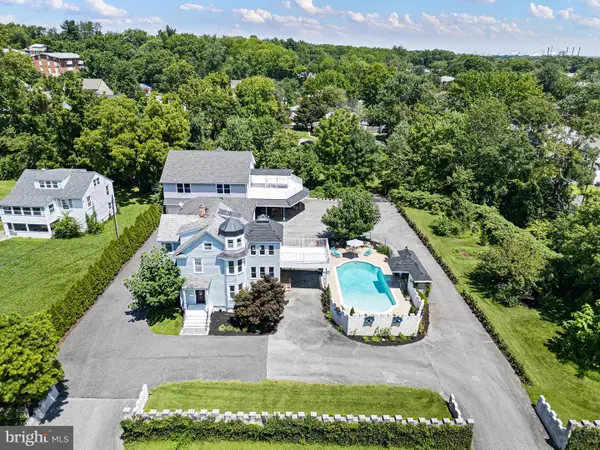 $649,900Active3 beds 2 baths2,900 sq. ft.
$649,900Active3 beds 2 baths2,900 sq. ft.9 Grubbs Landing Rd, CLAYMONT, DE 19703
MLS# DENC2087084Listed by: CROWN HOMES REAL ESTATE 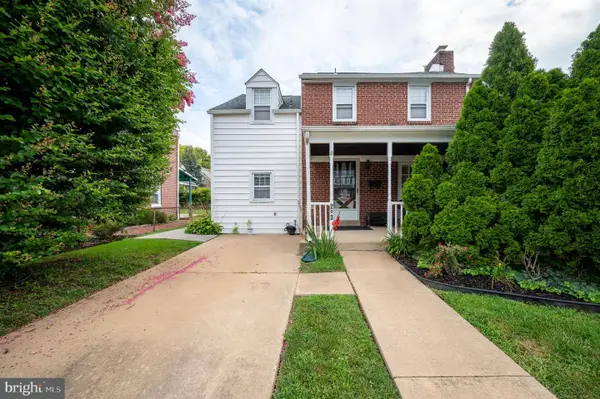 $325,000Pending4 beds 4 baths1,800 sq. ft.
$325,000Pending4 beds 4 baths1,800 sq. ft.203 Commonwealth Ave, CLAYMONT, DE 19703
MLS# DENC2087022Listed by: LONG & FOSTER REAL ESTATE, INC. $334,900Active3 beds 1 baths1,040 sq. ft.
$334,900Active3 beds 1 baths1,040 sq. ft.322 New York Ave, CLAYMONT, DE 19703
MLS# DENC2086992Listed by: PATTERSON-SCHWARTZ-HOCKESSIN
