117 River Bend Dr, Dagsboro, DE 19939
Local realty services provided by:Better Homes and Gardens Real Estate Community Realty
Listed by: krystal collective casey
Office: keller williams realty
MLS#:DESU2093120
Source:BRIGHTMLS
Price summary
- Price:$300,000
- Price per sq. ft.:$195.19
- Monthly HOA dues:$33
About this home
Welcome to 117 River Bend Drive, a charming rancher located in the desirable waterfront community of River Bend in Dagsboro. This 3 bedroom, 2 bathroom property offers an open layout with plenty of potential, featuring a screened porch for relaxing evenings, a fenced backyard for privacy and furry friends, and a one car garage.
The home has already received important upgrades, including a brand-new roof in 2024, a new HVAC system, an encapsulated crawl space, and a new water heater, giving you peace of mind for years to come. While the interior could benefit from some updating, the major systems have been taken care of, allowing you to focus on personalizing the space to your style.
River Bend is a private community with water access, complete with a boat ramp and docks, making it easy to enjoy life on the water. With low HOA fees of just $33 per month and a location only minutes from shopping, dining, and Delaware’s local beaches, this home is the perfect blend of convenience and coastal living.
Contact an agent
Home facts
- Year built:1995
- Listing ID #:DESU2093120
- Added:133 day(s) ago
- Updated:December 31, 2025 at 02:47 PM
Rooms and interior
- Bedrooms:3
- Total bathrooms:2
- Full bathrooms:2
- Living area:1,537 sq. ft.
Heating and cooling
- Cooling:Central A/C
- Heating:Heat Pump(s), Propane - Leased
Structure and exterior
- Roof:Architectural Shingle
- Year built:1995
- Building area:1,537 sq. ft.
- Lot area:0.28 Acres
Schools
- High school:SUSSEX CENTRAL
Utilities
- Water:Well
- Sewer:Gravity Sept Fld
Finances and disclosures
- Price:$300,000
- Price per sq. ft.:$195.19
- Tax amount:$645 (2025)
New listings near 117 River Bend Dr
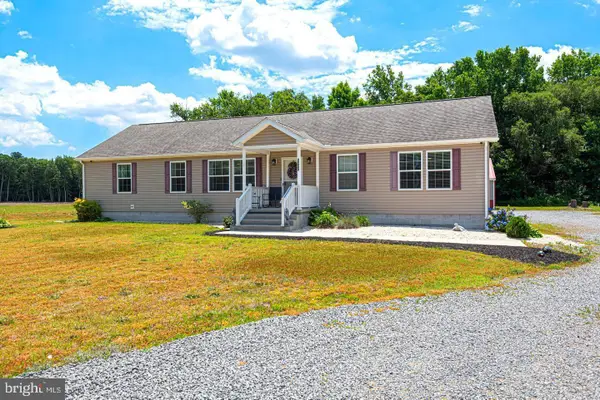 $1,599,900Active3 beds 2 baths1,782 sq. ft.
$1,599,900Active3 beds 2 baths1,782 sq. ft.30082 Vines Creek Rd, DAGSBORO, DE 19939
MLS# DESU2102018Listed by: KELLER WILLIAMS REALTY- Coming SoonOpen Sat, 10:30am to 12:30pm
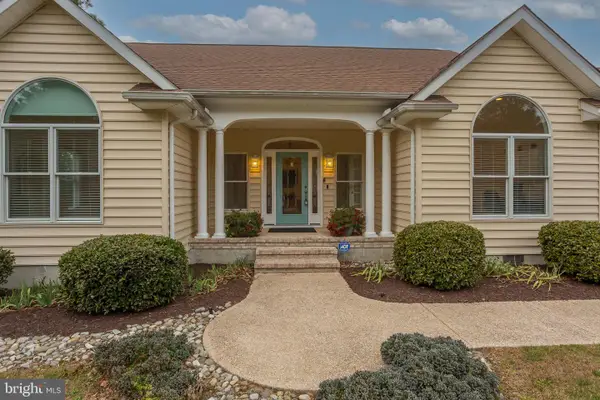 $629,900Coming Soon3 beds 2 baths
$629,900Coming Soon3 beds 2 baths339 Fairway Ln, DAGSBORO, DE 19939
MLS# DESU2101678Listed by: KELLER WILLIAMS REALTY 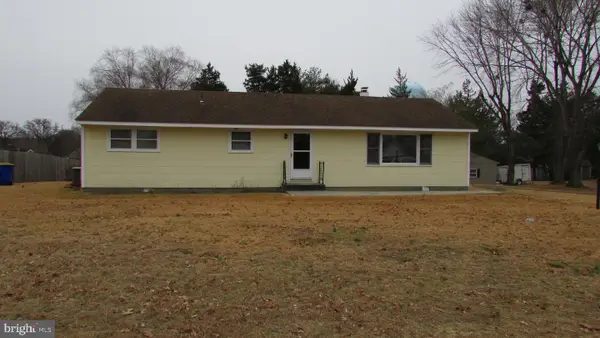 $210,000Pending3 beds 1 baths1,248 sq. ft.
$210,000Pending3 beds 1 baths1,248 sq. ft.28978 Hudson Rd, DAGSBORO, DE 19939
MLS# DESU2101622Listed by: JACK LINGO MILLSBORO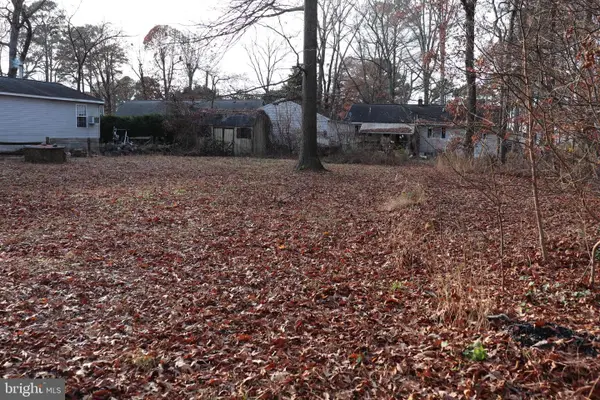 $75,000Active0.23 Acres
$75,000Active0.23 Acres30859 White Oak Rd, DAGSBORO, DE 19939
MLS# DESU2101528Listed by: 1ST CHOICE PROPERTIES LLC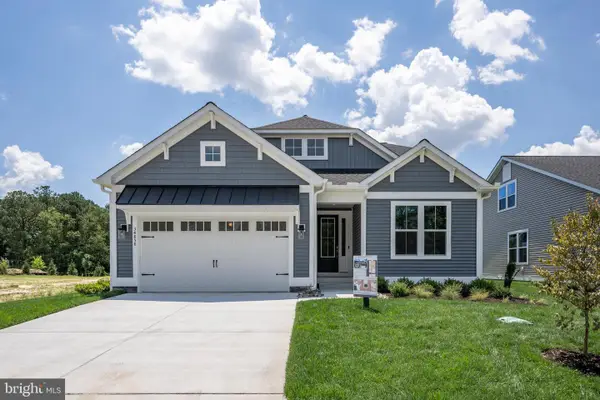 $618,956Active3 beds 3 baths2,030 sq. ft.
$618,956Active3 beds 3 baths2,030 sq. ft.34866 Tenleys Trl, DAGSBORO, DE 19939
MLS# DESU2101112Listed by: COMPASS $450,000Pending3 beds 2 baths1,799 sq. ft.
$450,000Pending3 beds 2 baths1,799 sq. ft.34424 Quail Ln, DAGSBORO, DE 19939
MLS# DESU2100944Listed by: NORTHROP REALTY $330,000Active3 beds 3 baths1,862 sq. ft.
$330,000Active3 beds 3 baths1,862 sq. ft.29208 Shady Creek Ln, DAGSBORO, DE 19939
MLS# DESU2100838Listed by: KELLER WILLIAMS REALTY DELMARVA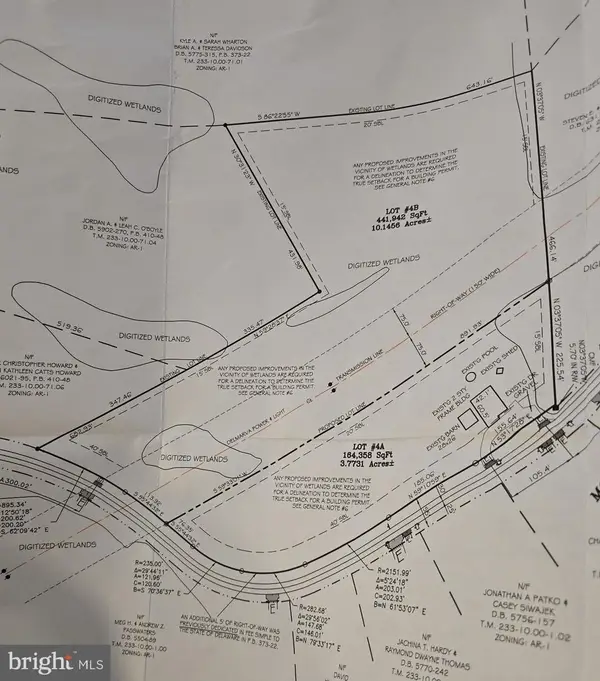 $260,000Active10.15 Acres
$260,000Active10.15 AcresLot 4b Mollyfield Road, DAGSBORO, DE 19939
MLS# DESU2100230Listed by: LONG & FOSTER REAL ESTATE, INC. $645,000Active4 beds 3 baths2,313 sq. ft.
$645,000Active4 beds 3 baths2,313 sq. ft.37921 Coppice Way, DAGSBORO, DE 19939
MLS# DESU2099664Listed by: MONUMENT SOTHEBY'S INTERNATIONAL REALTY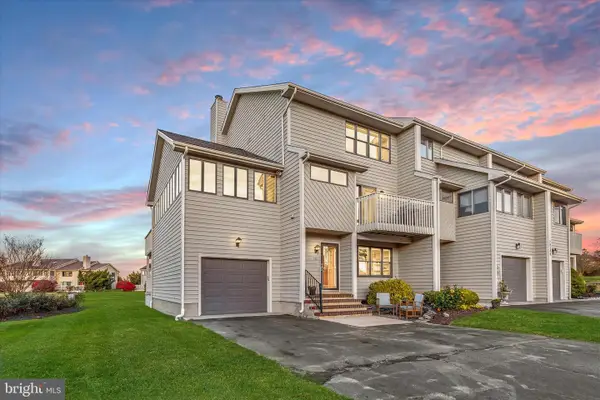 $450,000Pending4 beds 4 baths2,311 sq. ft.
$450,000Pending4 beds 4 baths2,311 sq. ft.29586 Carnoustie Ct #1201, DAGSBORO, DE 19939
MLS# DESU2100102Listed by: NORTHROP REALTY
