12 Mallard Dr, Dagsboro, DE 19939
Local realty services provided by:Better Homes and Gardens Real Estate Premier
Listed by: kim s hook, kasey keith cole
Office: remax coastal
MLS#:DESU2087354
Source:BRIGHTMLS
Price summary
- Price:$515,000
- Price per sq. ft.:$255.46
- Monthly HOA dues:$41.67
About this home
This beautifully maintained, custom-built two-story home presents a wonderful opportunity to join the charming Gander Woods community. Situated on a freshly landscaped, oversized lot that backs to peaceful woodlands, this 3-bedroom, 2.5-bath home offers the perfect blend of comfort, privacy, and potential. Outside, you'll find a spacious two-car garage and an inviting front porch—an ideal spot to relax and enjoy the start or end of your day. Step into the welcoming foyer, and you'll be drawn into the spacious family room, complete with polished hardwood floors, a beamed ceiling, and a cozy brick fireplace. French doors lead out to a beautiful paver patio and a generous backyard—perfect for entertaining or simply soaking in the beauty of nature. As you move down the hall toward the kitchen, you'll pass a convenient powder room and a large storage closet. The expansive eat-in kitchen features a built-in microwave, wall oven, and a stainless steel double sink beneath a window with lovely outdoor views. Just off the kitchen, a breezeway connects to the two-car garage. This home also features a Rinnai tankless water heater, adding modern efficiency to everyday living. Looping back toward the foyer, the formal dining room offers flexibility—it’s perfect for hosting dinners or can easily serve as a home office or creative space. Upstairs, the spacious primary suite includes a walk-in closet and a private en-suite bathroom. Two additional bedrooms, a full hallway bath, and multiple storage areas complete the second floor. As a resident of Gander Woods, you’ll enjoy access to a private community pier—ideal for kayaking, crabbing, and fishing. This peaceful location offers a true retreat, while still being just minutes from state parks, a public boat ramp, marinas, golf courses, restaurants, shopping, and all the best of coastal living.
Contact an agent
Home facts
- Year built:1993
- Listing ID #:DESU2087354
- Added:997 day(s) ago
- Updated:December 30, 2025 at 02:43 PM
Rooms and interior
- Bedrooms:3
- Total bathrooms:3
- Full bathrooms:2
- Half bathrooms:1
- Living area:2,016 sq. ft.
Heating and cooling
- Cooling:Central A/C
- Heating:Heat Pump(s), Propane - Leased
Structure and exterior
- Roof:Shingle
- Year built:1993
- Building area:2,016 sq. ft.
- Lot area:0.58 Acres
Utilities
- Water:Public, Well
- Sewer:Gravity Sept Fld
Finances and disclosures
- Price:$515,000
- Price per sq. ft.:$255.46
New listings near 12 Mallard Dr
- New
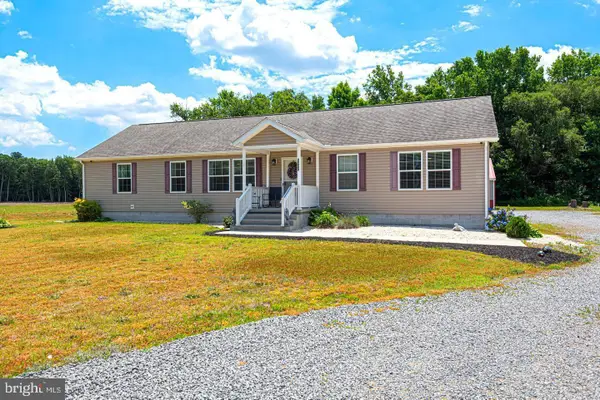 $1,599,900Active3 beds 2 baths1,782 sq. ft.
$1,599,900Active3 beds 2 baths1,782 sq. ft.30082 Vines Creek Rd, DAGSBORO, DE 19939
MLS# DESU2102018Listed by: KELLER WILLIAMS REALTY - Coming SoonOpen Sat, 10:30am to 12:30pm
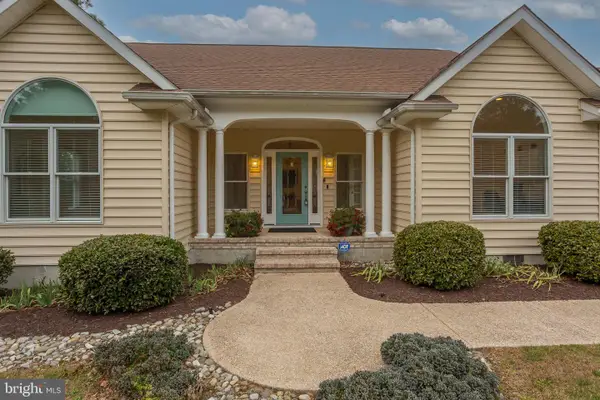 $629,900Coming Soon3 beds 2 baths
$629,900Coming Soon3 beds 2 baths339 Fairway Ln, DAGSBORO, DE 19939
MLS# DESU2101678Listed by: KELLER WILLIAMS REALTY 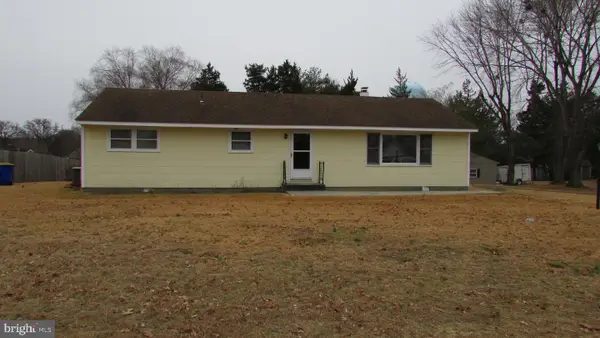 $210,000Pending3 beds 1 baths1,248 sq. ft.
$210,000Pending3 beds 1 baths1,248 sq. ft.28978 Hudson Rd, DAGSBORO, DE 19939
MLS# DESU2101622Listed by: JACK LINGO MILLSBORO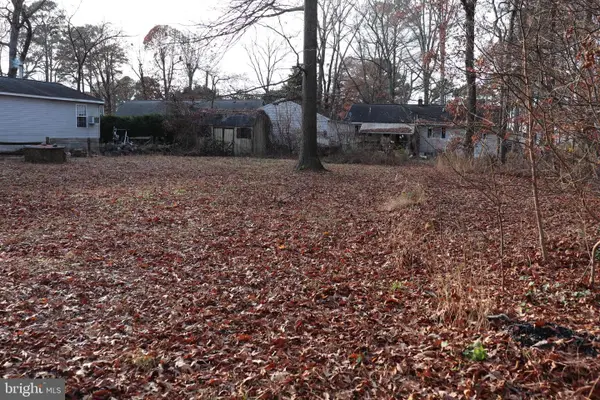 $75,000Active0.23 Acres
$75,000Active0.23 Acres30859 White Oak Rd, DAGSBORO, DE 19939
MLS# DESU2101528Listed by: 1ST CHOICE PROPERTIES LLC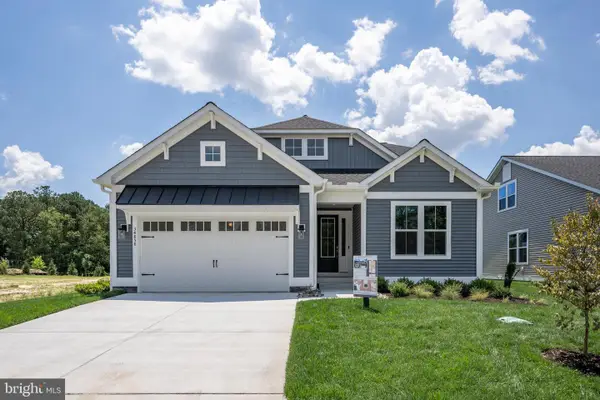 $618,956Active3 beds 3 baths2,030 sq. ft.
$618,956Active3 beds 3 baths2,030 sq. ft.34866 Tenleys Trl, DAGSBORO, DE 19939
MLS# DESU2101112Listed by: COMPASS $450,000Pending3 beds 2 baths1,799 sq. ft.
$450,000Pending3 beds 2 baths1,799 sq. ft.34424 Quail Ln, DAGSBORO, DE 19939
MLS# DESU2100944Listed by: NORTHROP REALTY $330,000Active3 beds 3 baths1,862 sq. ft.
$330,000Active3 beds 3 baths1,862 sq. ft.29208 Shady Creek Ln, DAGSBORO, DE 19939
MLS# DESU2100838Listed by: KELLER WILLIAMS REALTY DELMARVA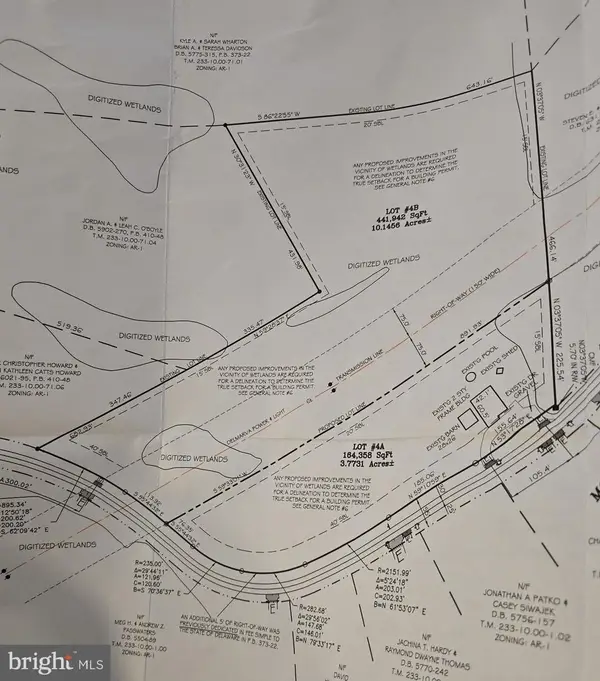 $260,000Active10.15 Acres
$260,000Active10.15 AcresLot 4b Mollyfield Road, DAGSBORO, DE 19939
MLS# DESU2100230Listed by: LONG & FOSTER REAL ESTATE, INC. $645,000Active4 beds 3 baths2,313 sq. ft.
$645,000Active4 beds 3 baths2,313 sq. ft.37921 Coppice Way, DAGSBORO, DE 19939
MLS# DESU2099664Listed by: MONUMENT SOTHEBY'S INTERNATIONAL REALTY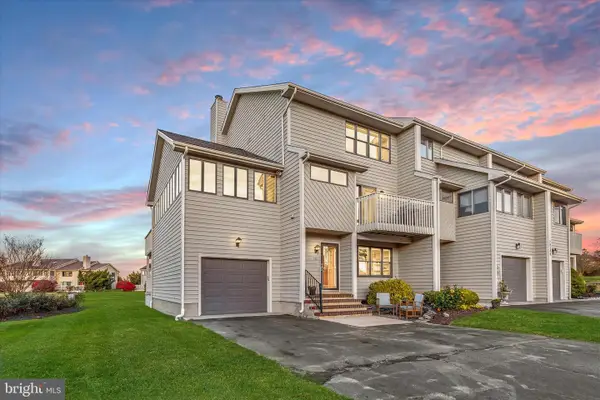 $450,000Pending4 beds 4 baths2,311 sq. ft.
$450,000Pending4 beds 4 baths2,311 sq. ft.29586 Carnoustie Ct #1201, DAGSBORO, DE 19939
MLS# DESU2100102Listed by: NORTHROP REALTY
