129 Prince Georges Dr, DAGSBORO, DE 19939
Local realty services provided by:Better Homes and Gardens Real Estate Murphy & Co.
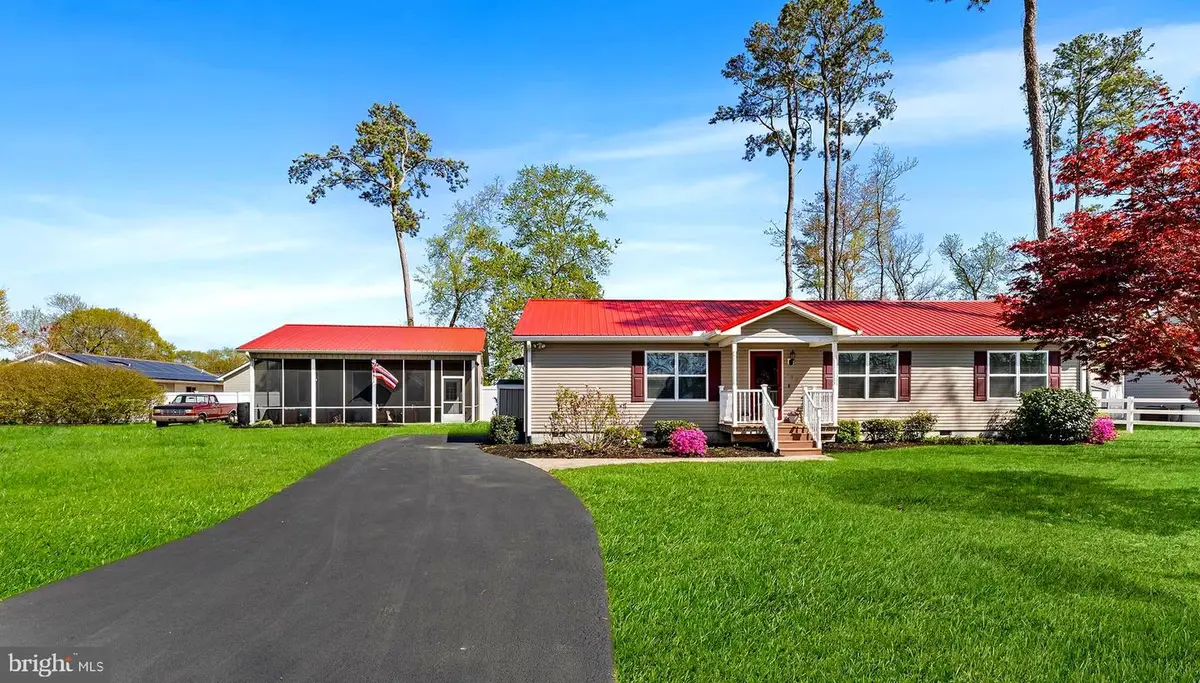
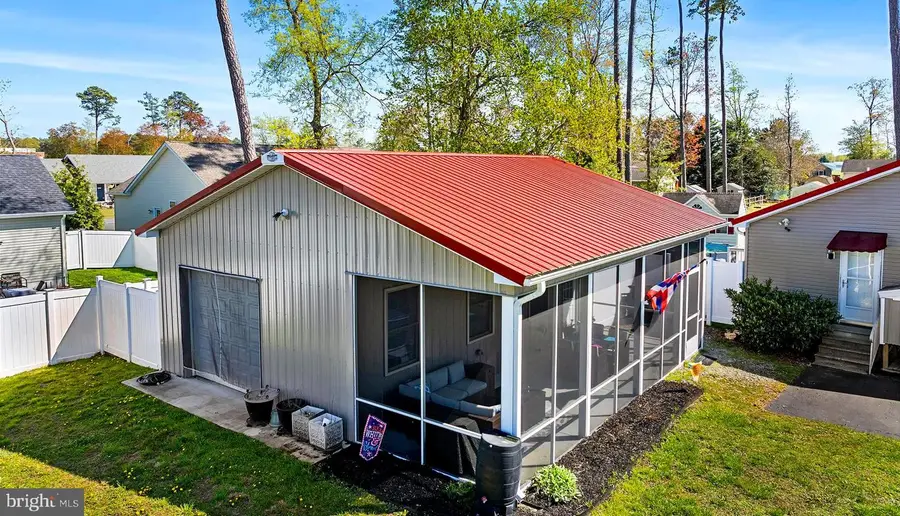
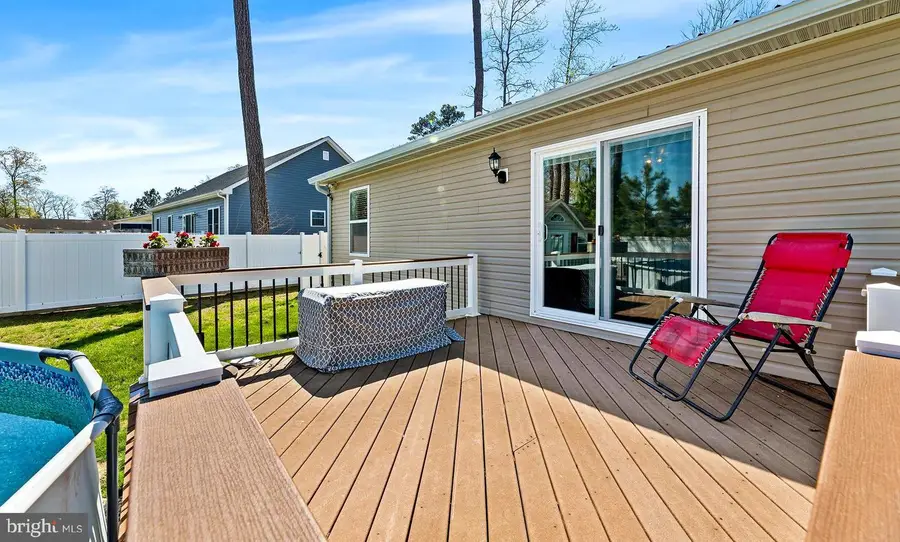
129 Prince Georges Dr,DAGSBORO, DE 19939
$465,000
- 4 Beds
- 3 Baths
- 1,900 sq. ft.
- Single family
- Pending
Listed by:april love raimond
Office:exp realty, llc.
MLS#:DESU2090350
Source:BRIGHTMLS
Price summary
- Price:$465,000
- Price per sq. ft.:$244.74
About this home
*** Open house has been canceled due to owner accepting an offer. Reach out if you are interested in a backup showing and offer submission. *** This stunning ranch-style home with a bonus pole barn guest home and garage, creates a combo of your own mini 1.15 acres uniquely designed property in Prince Georges Acres. East of 113 and near Rt 26 for a straight drive to Bethany Beach, enjoy a perfect blend of modern comfort and numerous upgrades, showing the owner spared no expense to the thoughtful details. The primary home is a meticulously maintained living space, featuring three spacious bedrooms and two full bathrooms, including a primary bath with a remodeled walk-in shower. Step inside to discover an inviting open floor plan that seamlessly connects the remodeled gourmet kitchen, complete with stone countertops, stainless steel appliances, generous island, custom cabinetry, extending the kitchen into the cozy family room. Enjoy meals in the kitchen island area or opt for the kitchen table space. The exterior is equally impressive, set on a sprawling 1.15-acre lot with beautifully landscaped front and rear yards. Relax on the rear composite deck, take a dip in the above-ground saltwater pool or head over to the spacious screened-in porch. Additional features include a detached garage pole barn enhanced with a finished section to accommodate a cozy guest suite (4th bedroom area with custom murphy bed), kitchenette, 3rd full bathroom, all enhanced by high ceilings, recessed lighting and that creates a comforting ambiance. The garage half is accessible from the guest suite or the exterior garage door. Owner has used it for indoor gardening and storage or can be used for a compact vehicle. The rear yard is enclosed by the vinyl privacy fencing along with the shed adds ample storage and workspace. The property is a perfect retreat while remaining conveniently close to local amenities like Parson's Farm Market for local produce and quaint nearby coffee shops and an easy drive to the coast. The eye-catching metal lifetime red roof is nearly new and there is a connection to a whole house generator hookup. Systems are recent and property is turnkey! Experience the unique design and exceptional quality of this remarkable property-your dream home awaits!
Contact an agent
Home facts
- Year built:2006
- Listing Id #:DESU2090350
- Added:127 day(s) ago
- Updated:August 15, 2025 at 07:30 AM
Rooms and interior
- Bedrooms:4
- Total bathrooms:3
- Full bathrooms:3
- Living area:1,900 sq. ft.
Heating and cooling
- Cooling:Central A/C
- Heating:Central, Electric, Propane - Leased, Wall Unit
Structure and exterior
- Roof:Metal
- Year built:2006
- Building area:1,900 sq. ft.
- Lot area:115 Acres
Schools
- High school:INDIAN RIVER
- Middle school:SELBYVILLE
- Elementary school:JOHN M. CLAYTON
Utilities
- Water:Public
- Sewer:Public Sewer
Finances and disclosures
- Price:$465,000
- Price per sq. ft.:$244.74
- Tax amount:$719 (2024)
New listings near 129 Prince Georges Dr
- New
 $479,900Active4 beds 3 baths1,900 sq. ft.
$479,900Active4 beds 3 baths1,900 sq. ft.111 S Newport Way, DAGSBORO, DE 19939
MLS# DESU2092866Listed by: LONG & FOSTER REAL ESTATE, INC. - New
 $310,000Active3 beds 1 baths1,056 sq. ft.
$310,000Active3 beds 1 baths1,056 sq. ft.32007 Stone Ln, DAGSBORO, DE 19939
MLS# DESU2092430Listed by: REMAX COASTAL - Coming Soon
 $265,000Coming Soon4 beds 4 baths
$265,000Coming Soon4 beds 4 baths32363 Cea Dag Cir #601, DAGSBORO, DE 19939
MLS# DESU2092634Listed by: LONG & FOSTER REAL ESTATE, INC. - New
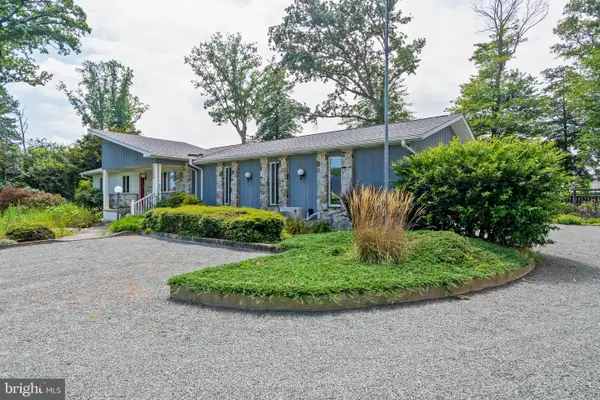 $399,888Active3 beds 3 baths3,584 sq. ft.
$399,888Active3 beds 3 baths3,584 sq. ft.30424 Marina Rd, DAGSBORO, DE 19939
MLS# DESU2092588Listed by: LONG & FOSTER REAL ESTATE, INC. - New
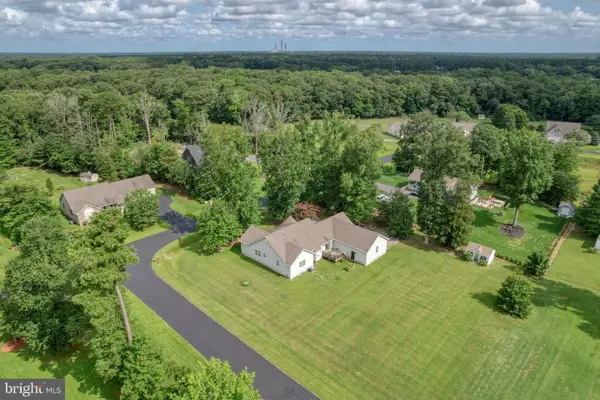 $510,000Active3 beds 2 baths2,436 sq. ft.
$510,000Active3 beds 2 baths2,436 sq. ft.32519 Herring Wood Dr, DAGSBORO, DE 19939
MLS# DESU2092628Listed by: KELLER WILLIAMS REALTY - New
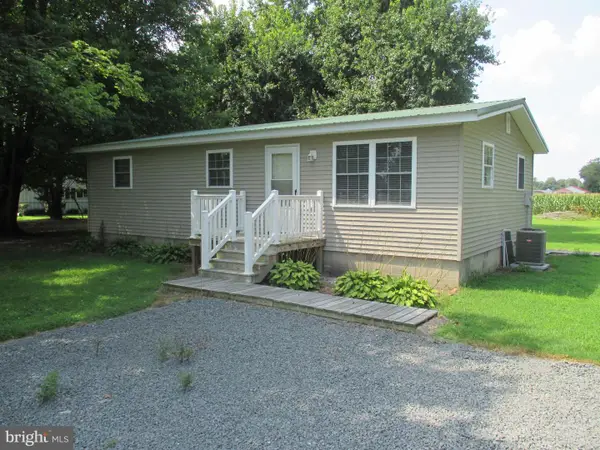 $249,000Active3 beds 1 baths960 sq. ft.
$249,000Active3 beds 1 baths960 sq. ft.32909 Ballast Point Rd, DAGSBORO, DE 19939
MLS# DESU2092694Listed by: KELLER WILLIAMS REALTY - New
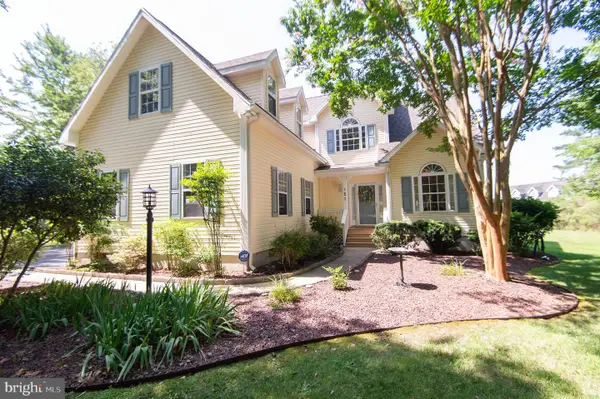 $625,000Active3 beds 3 baths2,400 sq. ft.
$625,000Active3 beds 3 baths2,400 sq. ft.151 S Newport Way, DAGSBORO, DE 19939
MLS# DESU2092502Listed by: THYME REAL ESTATE CO LLC - New
 $535,000Active3 beds 2 baths2,132 sq. ft.
$535,000Active3 beds 2 baths2,132 sq. ft.400 Clayton Ct, DAGSBORO, DE 19939
MLS# DESU2092596Listed by: LONG & FOSTER REAL ESTATE, INC. - Open Sat, 2 to 4pmNew
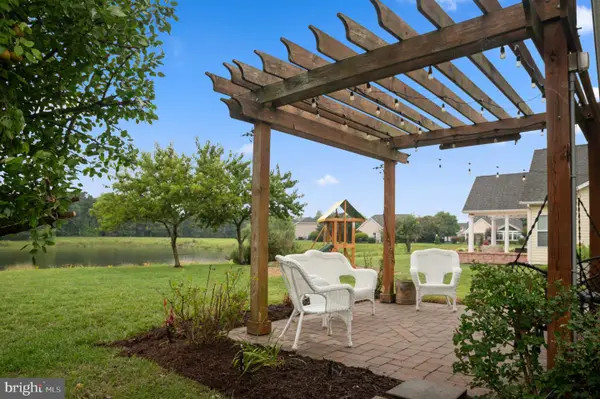 $570,000Active4 beds 3 baths2,100 sq. ft.
$570,000Active4 beds 3 baths2,100 sq. ft.34833 Seagrass Plantation Ln, DAGSBORO, DE 19939
MLS# DESU2092234Listed by: KELLER WILLIAMS REALTY - New
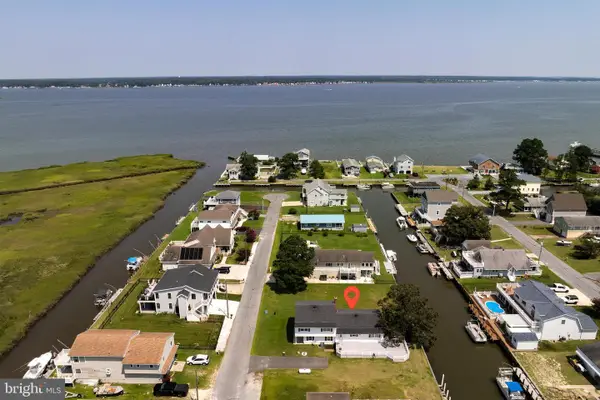 $485,000Active3 beds 2 baths
$485,000Active3 beds 2 baths30182 Kent Rd, DAGSBORO, DE 19939
MLS# DESU2092092Listed by: ACTIVE ADULTS REALTY
