131 Prince Georges Dr, Dagsboro, DE 19939
Local realty services provided by:Better Homes and Gardens Real Estate Murphy & Co.
Listed by: allison stine
Office: northrop realty
MLS#:DESU2093276
Source:BRIGHTMLS
Price summary
- Price:$465,000
- Price per sq. ft.:$329.09
About this home
Welcome to 131 Prince Georges Drive – A Coastal Ranch Retreat
Nestled within the beautiful community of Prince George's Acres, this nearly new coastal-style ranch home, built in 2022, combines thoughtful design with timeless finishes to create a space that is as stylish as it is comfortable.
From the moment you arrive, the welcoming entry sets the tone, inviting you to step inside and discover a home filled with natural light and coastal sophistication. Architectural details and an open floor plan are complemented by lofty windows, soaring ceilings, wide plank luxury vinyl flooring, and designer tile accents, all unified by a tasteful color palette that flows seamlessly throughout. The generously sized living room unfolds effortlessly into the dining area, offering easy access to the elevated deck and the tranquil outdoor setting that awaits. Open to the dining space, the gourmet kitchen is a true centerpiece, boasting white shaker-style cabinetry, gleaming granite countertops, stainless steel appliances, pendant lighting, and a center island with breakfast bar, perfect for both everyday meals and entertaining. Just off the kitchen, a substantial laundry and storage area, and interior access to the garage. Tucked at the end of the hallway, the light-filled primary suite offers a peaceful retreat, complete with a walk-in closet and a spa-like ensuite featuring a dual vanity and custom-tiled shower. Across the hall, two additional bedrooms, each bright and inviting, share a beautifully appointed full bath, providing comfortable accommodations for family and guests alike. Step outside to the elevated deck and imagine creating your own backyard oasis. With plenty of green space, this versatile yard is ready to host play areas, dining and grilling stations, or even a garden to suit your lifestyle.
Contact an agent
Home facts
- Year built:2020
- Listing ID #:DESU2093276
- Added:96 day(s) ago
- Updated:November 26, 2025 at 03:02 PM
Rooms and interior
- Bedrooms:3
- Total bathrooms:2
- Full bathrooms:2
- Living area:1,413 sq. ft.
Heating and cooling
- Cooling:Ceiling Fan(s), Central A/C
- Heating:Electric, Forced Air
Structure and exterior
- Roof:Architectural Shingle, Pitched
- Year built:2020
- Building area:1,413 sq. ft.
- Lot area:0.27 Acres
Schools
- High school:SUSSEX CENTRAL
- Middle school:SELBYVILLE
Utilities
- Water:Well
- Sewer:Public Sewer
Finances and disclosures
- Price:$465,000
- Price per sq. ft.:$329.09
- Tax amount:$727 (2025)
New listings near 131 Prince Georges Dr
- New
 $450,000Active3 beds 2 baths1,799 sq. ft.
$450,000Active3 beds 2 baths1,799 sq. ft.34424 Quail Ln, DAGSBORO, DE 19939
MLS# DESU2100944Listed by: NORTHROP REALTY - Coming Soon
 $337,000Coming Soon3 beds 2 baths
$337,000Coming Soon3 beds 2 baths206 Chapel Of Ease St, DAGSBORO, DE 19939
MLS# DESU2100690Listed by: COLDWELL BANKER REALTY - New
 $330,000Active3 beds 3 baths1,862 sq. ft.
$330,000Active3 beds 3 baths1,862 sq. ft.29208 Shady Creek Ln, DAGSBORO, DE 19939
MLS# DESU2100838Listed by: KELLER WILLIAMS REALTY DELMARVA 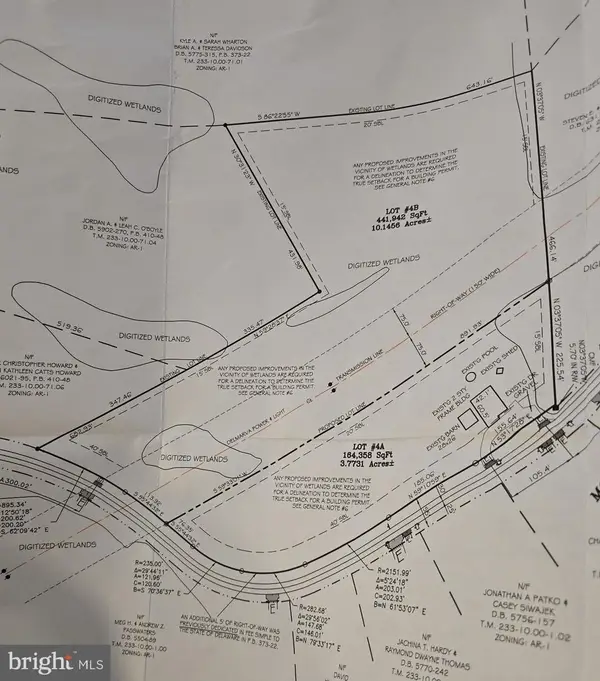 $260,000Active10.15 Acres
$260,000Active10.15 AcresLot 4b Mollyfield Road, DAGSBORO, DE 19939
MLS# DESU2100230Listed by: LONG & FOSTER REAL ESTATE, INC. $645,000Active4 beds 3 baths2,313 sq. ft.
$645,000Active4 beds 3 baths2,313 sq. ft.37921 Coppice Way, DAGSBORO, DE 19939
MLS# DESU2099664Listed by: MONUMENT SOTHEBY'S INTERNATIONAL REALTY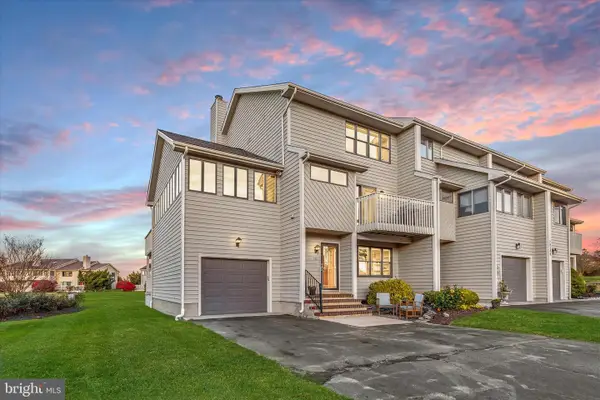 $450,000Active4 beds 4 baths2,311 sq. ft.
$450,000Active4 beds 4 baths2,311 sq. ft.29586 Carnoustie Ct #1201, DAGSBORO, DE 19939
MLS# DESU2100102Listed by: NORTHROP REALTY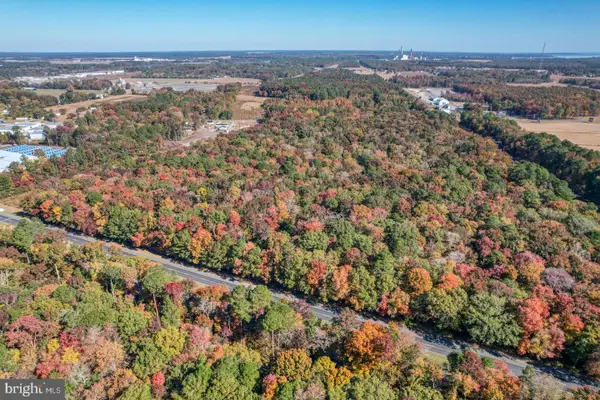 $2,000,000Active20.24 Acres
$2,000,000Active20.24 Acres30836-parcel 2 Dupont Blvd, DAGSBORO, DE 19939
MLS# DESU2099774Listed by: R&R COMMERICAL REALTY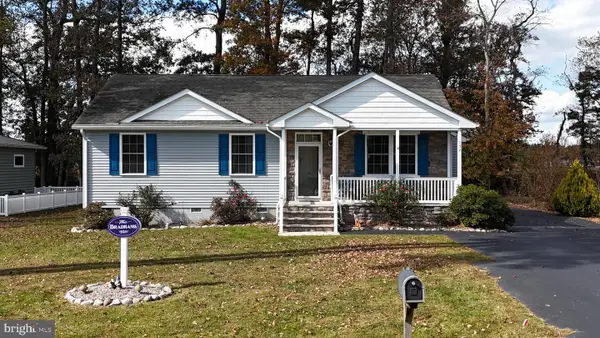 $375,000Active3 beds 2 baths1,320 sq. ft.
$375,000Active3 beds 2 baths1,320 sq. ft.132 Prince Georges Dr, DAGSBORO, DE 19939
MLS# DESU2099542Listed by: BERKSHIRE HATHAWAY HOMESERVICES PENFED REALTY - OP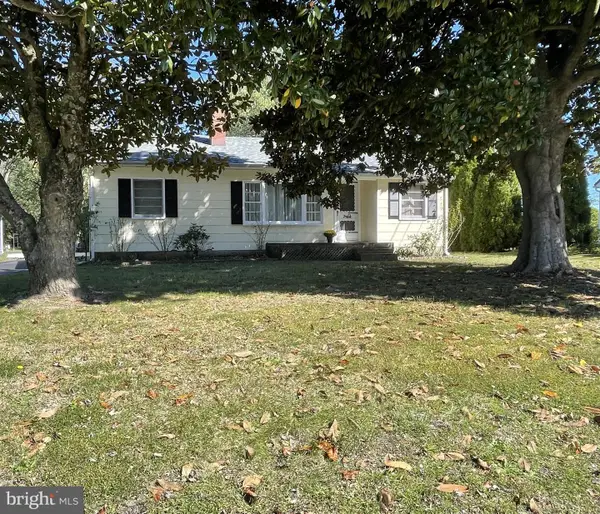 $284,900Active2 beds 2 baths1,048 sq. ft.
$284,900Active2 beds 2 baths1,048 sq. ft.33026 Main St, DAGSBORO, DE 19939
MLS# DESU2099310Listed by: PATTERSON-SCHWARTZ-REHOBOTH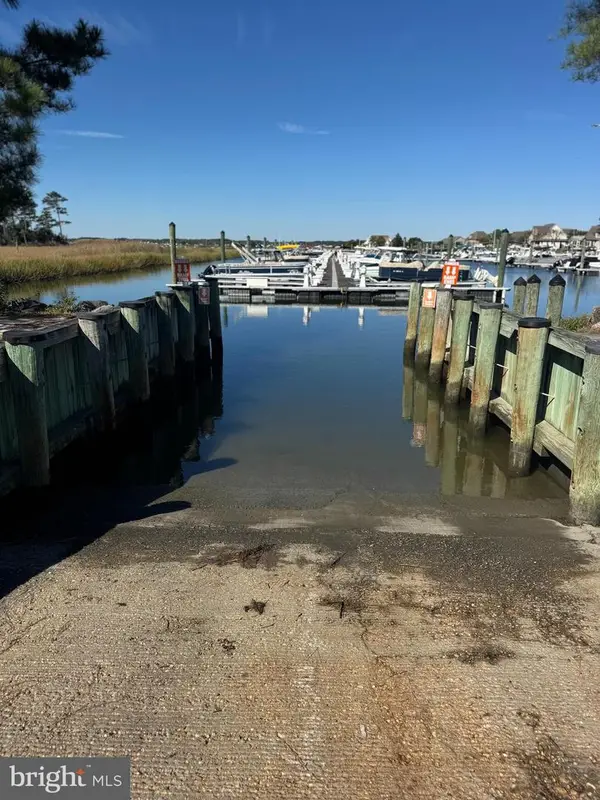 $59,900Pending0 Acres
$59,900Pending0 Acres29664 Colony Dr #f6, DAGSBORO, DE 19939
MLS# DESU2099144Listed by: LONG & FOSTER REAL ESTATE, INC.
