30872 Long Leaf Rd, DAGSBORO, DE 19939
Local realty services provided by:Better Homes and Gardens Real Estate Murphy & Co.
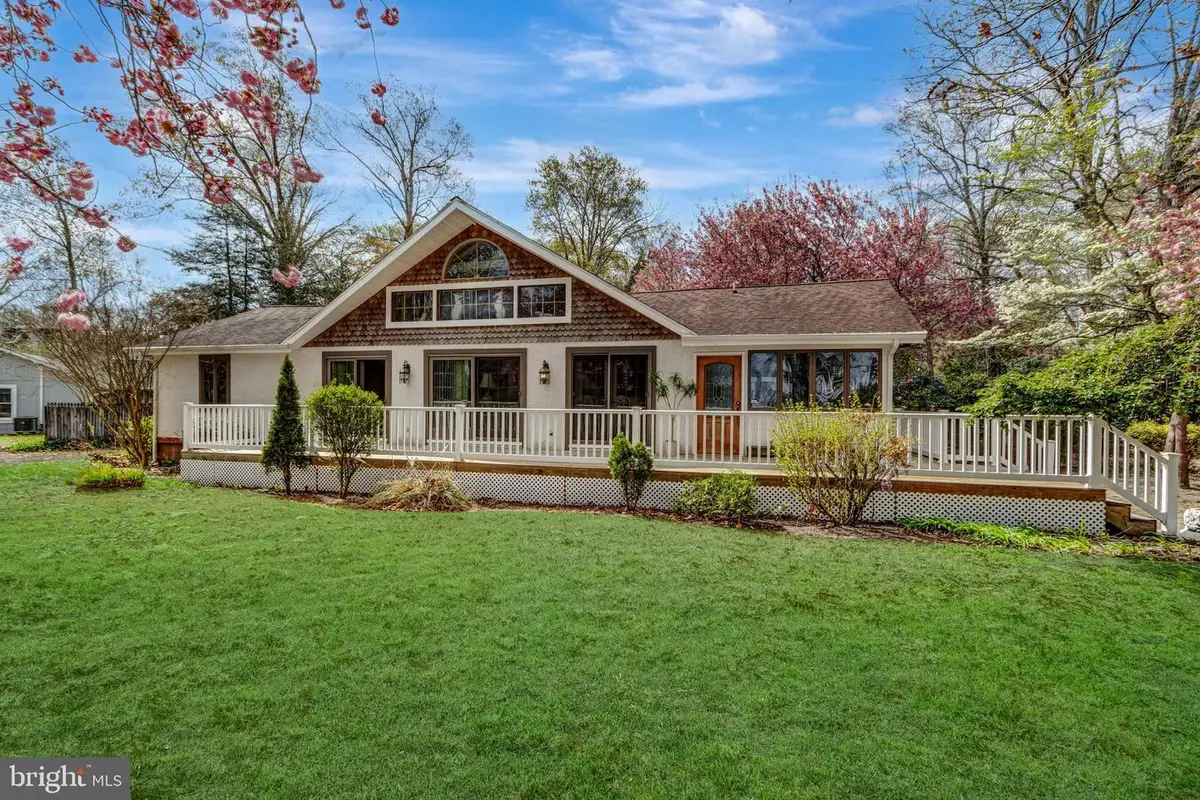
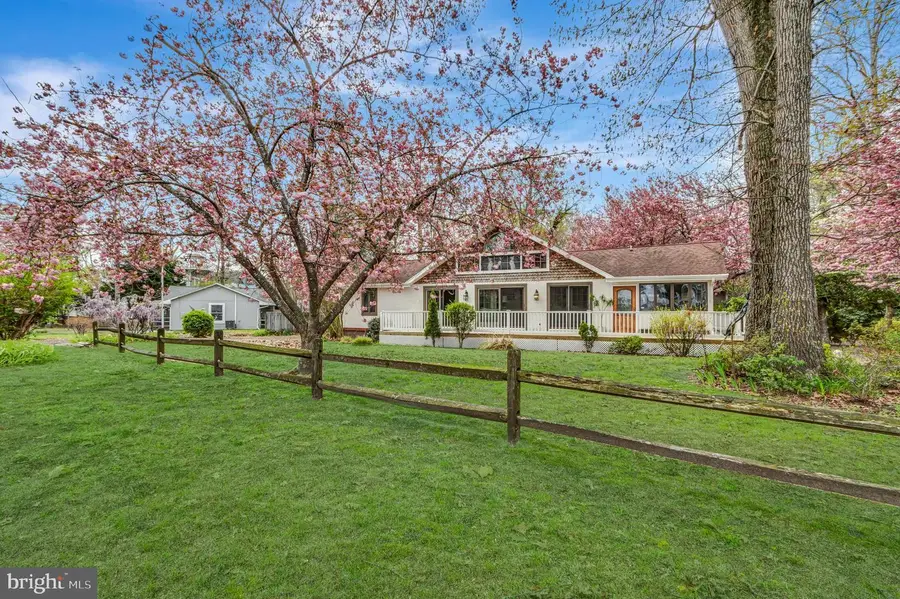
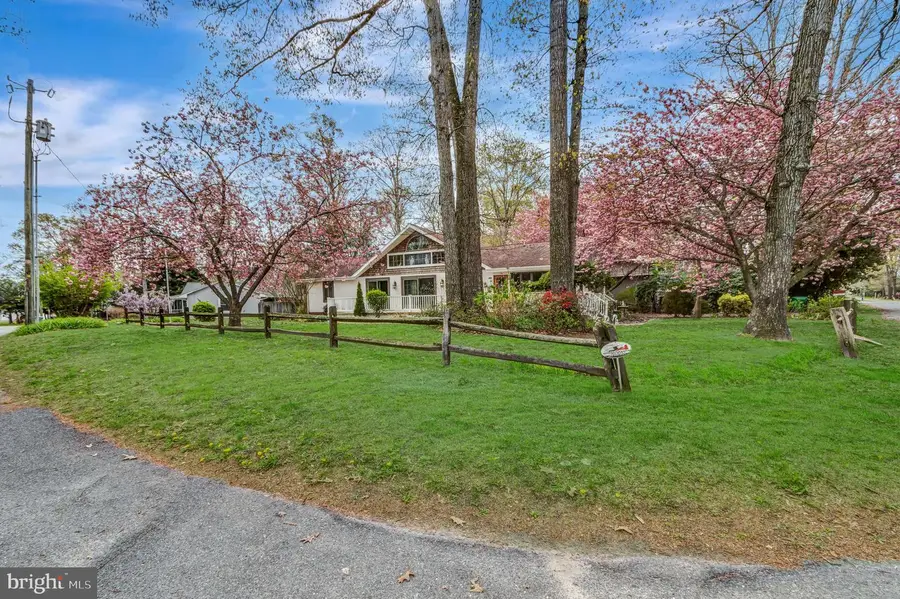
30872 Long Leaf Rd,DAGSBORO, DE 19939
$575,000
- 3 Beds
- 2 Baths
- 1,901 sq. ft.
- Single family
- Active
Listed by:joshua wilt
Office:compass
MLS#:DESU2077374
Source:BRIGHTMLS
Price summary
- Price:$575,000
- Price per sq. ft.:$302.47
About this home
Welcome to 30872 Long Leaf Rd, a cozy and character-filled home on a spacious .27 acre corner lot in the laid-back Dogwood Acres community of Dagsboro, Delaware. With 1,901 square feet of living space, this home offers a warm and inviting atmosphere that’s perfect for year-round living or a weekend escape.
Step inside and you’re greeted by soaring wood-paneled ceilings, exposed beams, and a wide-open floor plan that instantly makes the home feel spacious and bright. Natural light floods in through large windows and glass doors, giving the main living area an airy, sun-soaked vibe. The loft upstairs offers extra hangout space or a bonus sleeping area — a fun feature for guests or kids.
The main level includes three bedrooms and two full bathrooms, one with a soaking tub. There’s also a sunroom off the dining area — a great spot for morning coffee, reading, or watching the seasons change.
Outside, enjoy the 50’ x 10’ front deck, perfect for grilling, gathering, or just relaxing under the trees. The storage shed, and crawl space give you plenty of room for tools, toys, or beach gear.
Dogwood Acres is a golf cart-friendly, water-access neighborhood just across the street from Indian River Bay. You’re minutes from two nearby marinas — Bay Colony Marina and Holts Landing Marina — plus Holts Landing State Park. Whether you’re into boating, fishing, or just being close to the water, it’s all right here. And when you’re ready for some beach time or a bite to eat, Bethany Beach and local restaurants are just a short drive away. Brand new HVAC system installed March 2025.
If you’re looking for a place with charm, space, and access to all the good stuff Delaware’s coast has to offer, 30872 Long Leaf Rd is worth checking out.
Contact an agent
Home facts
- Year built:1978
- Listing Id #:DESU2077374
- Added:117 day(s) ago
- Updated:August 15, 2025 at 01:53 PM
Rooms and interior
- Bedrooms:3
- Total bathrooms:2
- Full bathrooms:2
- Living area:1,901 sq. ft.
Heating and cooling
- Cooling:Central A/C
- Heating:Electric, Heat Pump(s)
Structure and exterior
- Year built:1978
- Building area:1,901 sq. ft.
- Lot area:0.27 Acres
Schools
- High school:SUSSEX CENTRAL
- Middle school:SELBYVILLE
- Elementary school:LORD BALTIMORE
Utilities
- Water:Well
- Sewer:On Site Septic
Finances and disclosures
- Price:$575,000
- Price per sq. ft.:$302.47
- Tax amount:$870 (2024)
New listings near 30872 Long Leaf Rd
- New
 $479,900Active4 beds 3 baths1,900 sq. ft.
$479,900Active4 beds 3 baths1,900 sq. ft.111 S Newport Way, DAGSBORO, DE 19939
MLS# DESU2092866Listed by: LONG & FOSTER REAL ESTATE, INC. - New
 $310,000Active3 beds 1 baths1,056 sq. ft.
$310,000Active3 beds 1 baths1,056 sq. ft.32007 Stone Ln, DAGSBORO, DE 19939
MLS# DESU2092430Listed by: REMAX COASTAL - Coming Soon
 $265,000Coming Soon4 beds 4 baths
$265,000Coming Soon4 beds 4 baths32363 Cea Dag Cir #601, DAGSBORO, DE 19939
MLS# DESU2092634Listed by: LONG & FOSTER REAL ESTATE, INC. - New
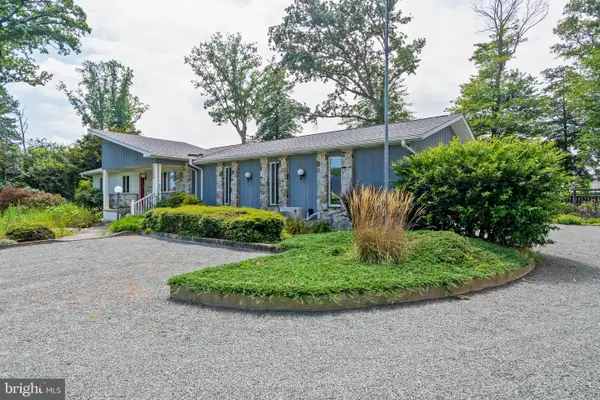 $399,888Active3 beds 3 baths3,584 sq. ft.
$399,888Active3 beds 3 baths3,584 sq. ft.30424 Marina Rd, DAGSBORO, DE 19939
MLS# DESU2092588Listed by: LONG & FOSTER REAL ESTATE, INC. - New
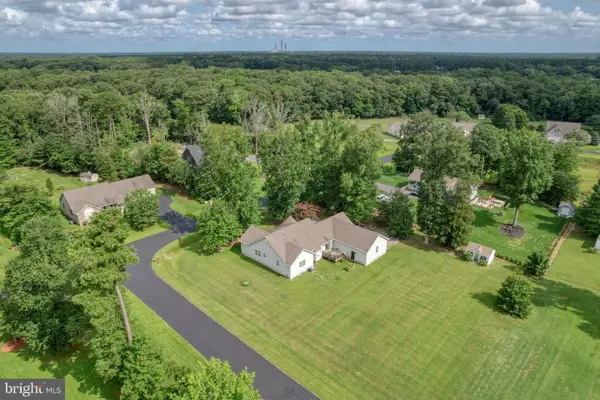 $510,000Active3 beds 2 baths2,436 sq. ft.
$510,000Active3 beds 2 baths2,436 sq. ft.32519 Herring Wood Dr, DAGSBORO, DE 19939
MLS# DESU2092628Listed by: KELLER WILLIAMS REALTY - New
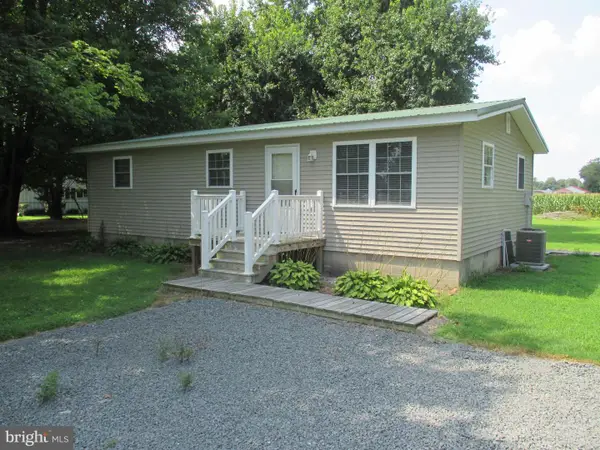 $249,000Active3 beds 1 baths960 sq. ft.
$249,000Active3 beds 1 baths960 sq. ft.32909 Ballast Point Rd, DAGSBORO, DE 19939
MLS# DESU2092694Listed by: KELLER WILLIAMS REALTY - New
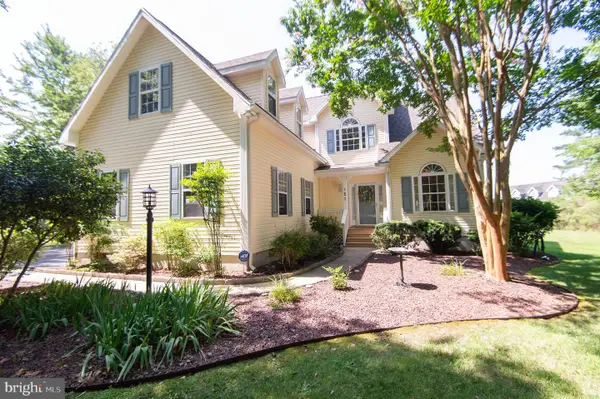 $625,000Active3 beds 3 baths2,400 sq. ft.
$625,000Active3 beds 3 baths2,400 sq. ft.151 S Newport Way, DAGSBORO, DE 19939
MLS# DESU2092502Listed by: THYME REAL ESTATE CO LLC - New
 $535,000Active3 beds 2 baths2,132 sq. ft.
$535,000Active3 beds 2 baths2,132 sq. ft.400 Clayton Ct, DAGSBORO, DE 19939
MLS# DESU2092596Listed by: LONG & FOSTER REAL ESTATE, INC. - Open Sat, 2 to 4pmNew
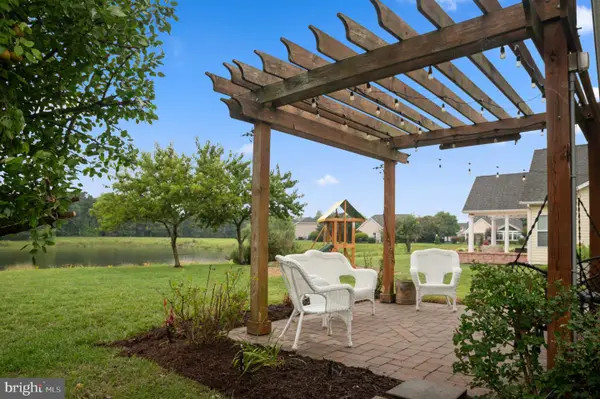 $570,000Active4 beds 3 baths2,100 sq. ft.
$570,000Active4 beds 3 baths2,100 sq. ft.34833 Seagrass Plantation Ln, DAGSBORO, DE 19939
MLS# DESU2092234Listed by: KELLER WILLIAMS REALTY - New
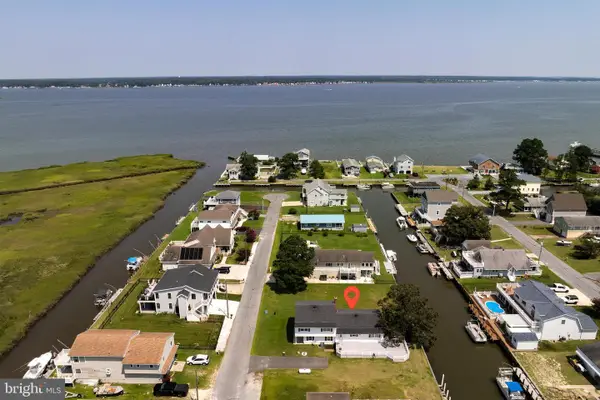 $485,000Active3 beds 2 baths
$485,000Active3 beds 2 baths30182 Kent Rd, DAGSBORO, DE 19939
MLS# DESU2092092Listed by: ACTIVE ADULTS REALTY
