34749 Timber Ct, Dagsboro, DE 19939
Local realty services provided by:Better Homes and Gardens Real Estate Premier
Listed by: shannon l smith hunt
Office: northrop realty
MLS#:DESU2100224
Source:BRIGHTMLS
Price summary
- Price:$850,000
- Price per sq. ft.:$283.33
- Monthly HOA dues:$100
About this home
Nestled on a quiet cul-de-sac in the sought-after waterfront community of Bay Colony, this exceptional home blends coastal elegance with thoughtful design and premium upgrades. Freshly painted inside and out with refreshed landscaping, the home makes a striking first impression with its architectural peaks, board-and-batten shutters, and covered front porch framed by craftsman pillars. A rich wood-like entry door with glass side panels welcomes you into an interior defined by soaring ceilings, crown molding, and plantation shutters that fill the space with natural light. The grand living room impresses with a dramatic 26-foot ceiling, engineered hardwood flooring, and a cozy gas fireplace—perfect for gathering or relaxing. The gourmet kitchen is a chef’s dream, featuring a large granite-topped island, stylish pendant lighting, and GE Profile stainless appliances including double wall ovens and a five-burner gas cooktop. 42-inch soft-close cabinetry, under-cabinet lighting, pull-out drawers, and a walk-in pantry ensure exceptional function and storage. The main-level primary suite offers a peaceful retreat with a tray ceiling, expansive walk-in closet with an adjoining bonus room, and a spa-inspired bath with deep soaking tub, oversized shower, dual vanities, and private water closet. A front guest bedroom completes the first floor, while upstairs, two additional bedrooms (one en suite), a spacious loft, and a versatile flex room provide plenty of room for family and guests. Practical luxury continues throughout with an oversized two-bay garage featuring Pinnacle flooring, ceiling storage racks, and side access; a conditioned crawl space with dehumidifier; irrigation system with private well; central vacuum; tankless water heater; and a leaf-filter gutter system. The mudroom and laundry room offer thoughtful touches like built-ins, hooks, and a utility sink with Energy Star Samsung washer and dryer. Step outside to the covered composite deck and lower paver patio—ideal spaces for outdoor entertaining and relaxation. Bay Colony residents enjoy a gated marina with floating docks, boat ramp, and restrooms; a private beach; clubhouse; pool; tennis courts; and easy access to the Indian River Bay—just a short boat ride to Paradise Grill, Rehoboth, Dewey, Lewes, or Ocean City. Experience refined coastal living at its best—where luxury, lifestyle, and location meet.
Contact an agent
Home facts
- Year built:2016
- Listing ID #:DESU2100224
- Added:334 day(s) ago
- Updated:December 30, 2025 at 02:43 PM
Rooms and interior
- Bedrooms:5
- Total bathrooms:3
- Full bathrooms:3
- Living area:3,000 sq. ft.
Heating and cooling
- Cooling:Central A/C
- Heating:Electric, Forced Air, Propane - Leased
Structure and exterior
- Roof:Architectural Shingle, Pitched
- Year built:2016
- Building area:3,000 sq. ft.
- Lot area:0.27 Acres
Schools
- High school:INDIAN RIVER
- Middle school:SELBYVILLE
- Elementary school:LORD BALTIMORE
Utilities
- Water:Public
- Sewer:Public Sewer
Finances and disclosures
- Price:$850,000
- Price per sq. ft.:$283.33
- Tax amount:$1,602 (2024)
New listings near 34749 Timber Ct
- New
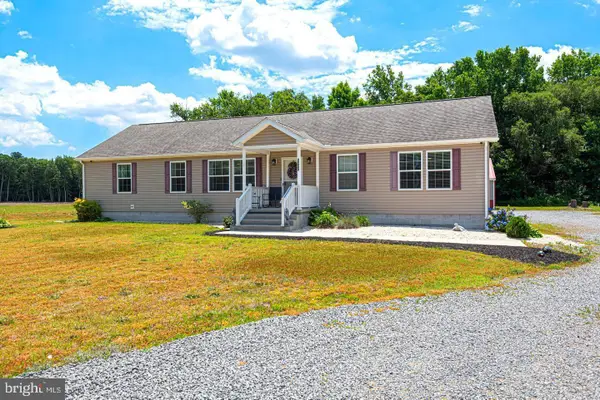 $1,599,900Active3 beds 2 baths1,782 sq. ft.
$1,599,900Active3 beds 2 baths1,782 sq. ft.30082 Vines Creek Rd, DAGSBORO, DE 19939
MLS# DESU2102018Listed by: KELLER WILLIAMS REALTY - Coming SoonOpen Sat, 10:30am to 12:30pm
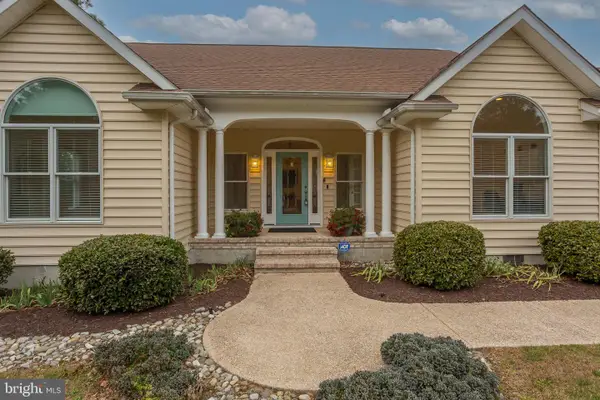 $629,900Coming Soon3 beds 2 baths
$629,900Coming Soon3 beds 2 baths339 Fairway Ln, DAGSBORO, DE 19939
MLS# DESU2101678Listed by: KELLER WILLIAMS REALTY 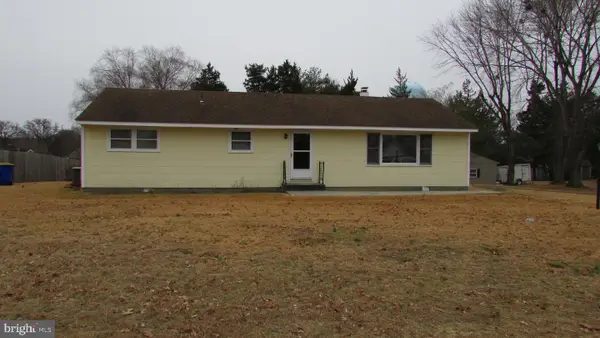 $210,000Pending3 beds 1 baths1,248 sq. ft.
$210,000Pending3 beds 1 baths1,248 sq. ft.28978 Hudson Rd, DAGSBORO, DE 19939
MLS# DESU2101622Listed by: JACK LINGO MILLSBORO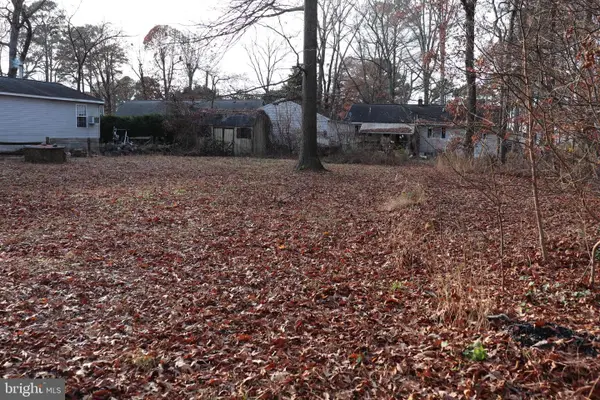 $75,000Active0.23 Acres
$75,000Active0.23 Acres30859 White Oak Rd, DAGSBORO, DE 19939
MLS# DESU2101528Listed by: 1ST CHOICE PROPERTIES LLC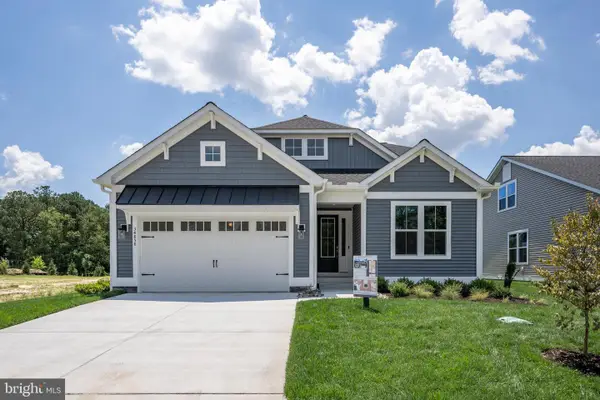 $618,956Active3 beds 3 baths2,030 sq. ft.
$618,956Active3 beds 3 baths2,030 sq. ft.34866 Tenleys Trl, DAGSBORO, DE 19939
MLS# DESU2101112Listed by: COMPASS $450,000Pending3 beds 2 baths1,799 sq. ft.
$450,000Pending3 beds 2 baths1,799 sq. ft.34424 Quail Ln, DAGSBORO, DE 19939
MLS# DESU2100944Listed by: NORTHROP REALTY $330,000Active3 beds 3 baths1,862 sq. ft.
$330,000Active3 beds 3 baths1,862 sq. ft.29208 Shady Creek Ln, DAGSBORO, DE 19939
MLS# DESU2100838Listed by: KELLER WILLIAMS REALTY DELMARVA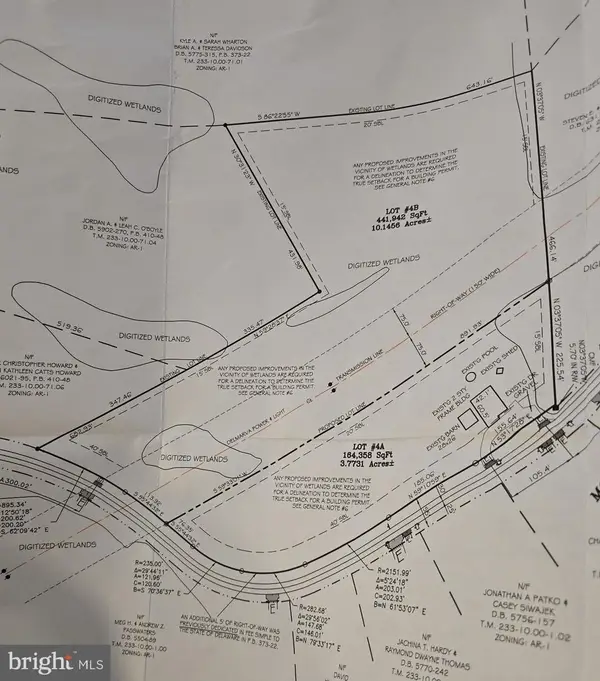 $260,000Active10.15 Acres
$260,000Active10.15 AcresLot 4b Mollyfield Road, DAGSBORO, DE 19939
MLS# DESU2100230Listed by: LONG & FOSTER REAL ESTATE, INC. $645,000Active4 beds 3 baths2,313 sq. ft.
$645,000Active4 beds 3 baths2,313 sq. ft.37921 Coppice Way, DAGSBORO, DE 19939
MLS# DESU2099664Listed by: MONUMENT SOTHEBY'S INTERNATIONAL REALTY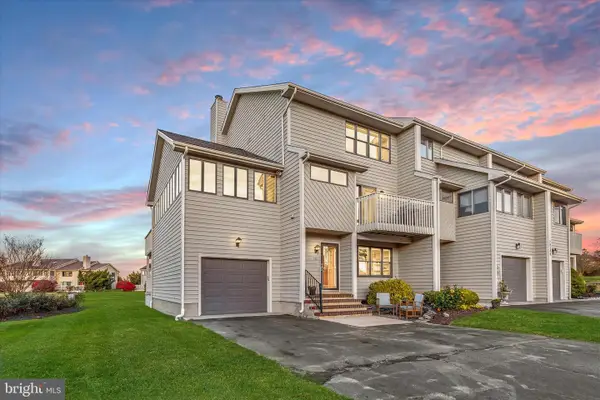 $450,000Pending4 beds 4 baths2,311 sq. ft.
$450,000Pending4 beds 4 baths2,311 sq. ft.29586 Carnoustie Ct #1201, DAGSBORO, DE 19939
MLS# DESU2100102Listed by: NORTHROP REALTY
