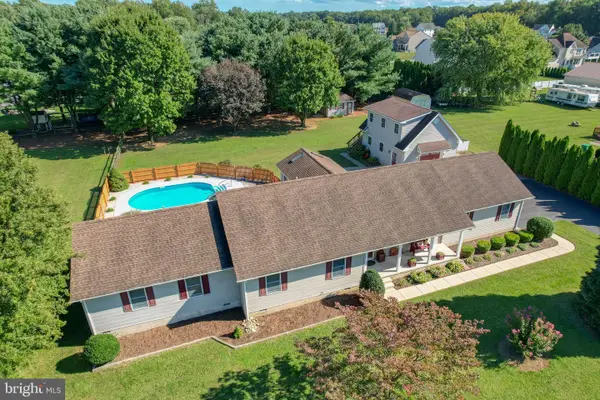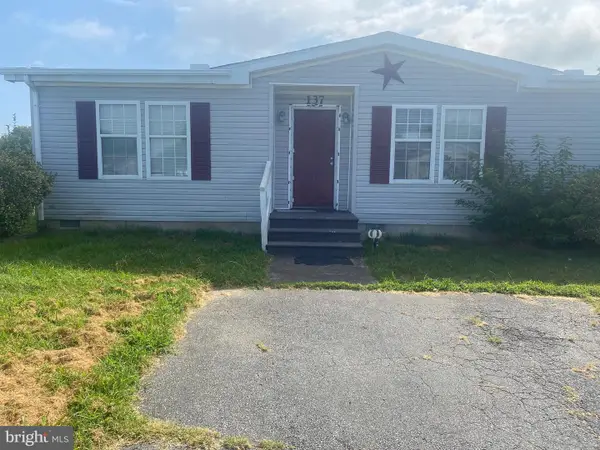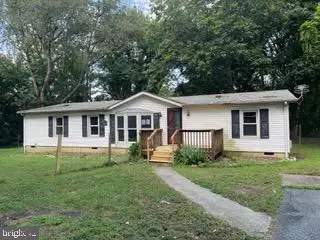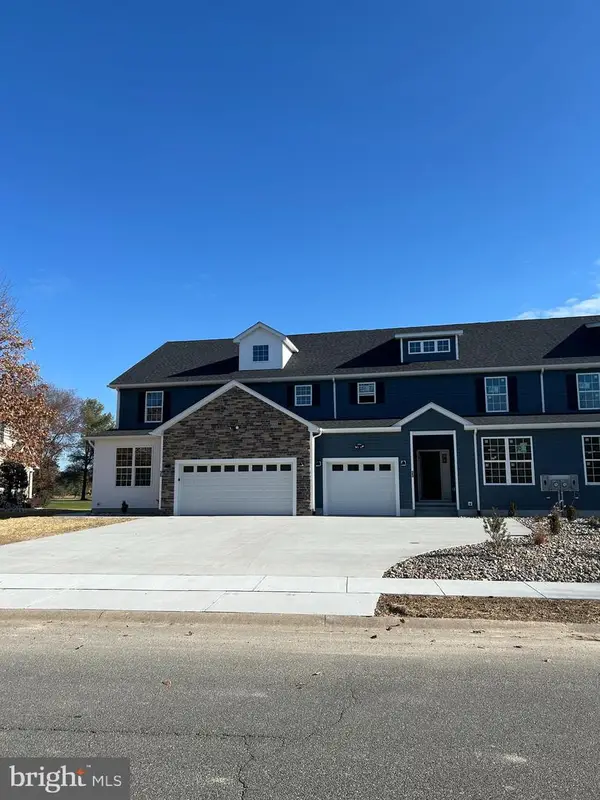106 Brandywine, Dover, DE 19904
Local realty services provided by:Better Homes and Gardens Real Estate Valley Partners
106 Brandywine,Dover, DE 19904
$410,000
- 4 Beds
- 3 Baths
- 2,792 sq. ft.
- Single family
- Active
Listed by:nicholas macdonald
Office:iron valley real estate premier
MLS#:DEKT2041360
Source:BRIGHTMLS
Price summary
- Price:$410,000
- Price per sq. ft.:$146.85
- Monthly HOA dues:$12.5
About this home
Welcome to 106 Brandywine Drive located in The Meadows, a beautifully updated home offering comfort and convenience in the heart of Dover. Freshly painted throughout and featuring brand-new upstairs flooring, this move-in ready property feels bright and modern from the moment you step inside.
The spacious floor plan includes a formal living and dining room, an open kitchen with center island, and a large family room with a striking stone fireplace. Upstairs, the oversized primary suite is complemented by three additional bedrooms and another full bath. The full basement provides endless possibilities for future living space, storage, or recreation.
Outside, enjoy a fenced backyard, landscaped grounds, and durable stone and vinyl siding. Major updates include a brand-new HVAC system installed in January 2025, offering comfort and peace of mind for years to come. Ideally located just minutes from Route 1, shopping, restaurants, and downtown Dover, this home is a must-see. Schedule your private tour today!
Contact an agent
Home facts
- Year built:1988
- Listing ID #:DEKT2041360
- Added:234 day(s) ago
- Updated:September 29, 2025 at 01:51 PM
Rooms and interior
- Bedrooms:4
- Total bathrooms:3
- Full bathrooms:2
- Half bathrooms:1
- Living area:2,792 sq. ft.
Heating and cooling
- Cooling:Central A/C
- Heating:Forced Air, Natural Gas
Structure and exterior
- Roof:Pitched
- Year built:1988
- Building area:2,792 sq. ft.
Utilities
- Water:Public
- Sewer:Public Sewer
Finances and disclosures
- Price:$410,000
- Price per sq. ft.:$146.85
- Tax amount:$1,373 (2024)
New listings near 106 Brandywine
- Coming SoonOpen Sat, 10am to 12pm
 $500,000Coming Soon1 beds 2 baths
$500,000Coming Soon1 beds 2 baths3562 Seven Hickories Rd, DOVER, DE 19904
MLS# DEKT2041422Listed by: CROWN HOMES REAL ESTATE - Open Sat, 1 to 3pmNew
 $499,000Active4 beds 3 baths2,016 sq. ft.
$499,000Active4 beds 3 baths2,016 sq. ft.6420 Pearsons Corner Rd, DOVER, DE 19904
MLS# DEKT2041390Listed by: BURNS & ELLIS REALTORS - New
 $275,000Active-- beds -- baths1,200 sq. ft.
$275,000Active-- beds -- baths1,200 sq. ft.130 N Queen N, DOVER, DE 19904
MLS# DEKT2041392Listed by: TRI-COUNTY REALTY - New
 $535,000Active4 beds 3 baths2,563 sq. ft.
$535,000Active4 beds 3 baths2,563 sq. ft.303 Pebble Valley Pl, DOVER, DE 19904
MLS# DEKT2041248Listed by: BRYAN REALTY GROUP - New
 $229,995Active3 beds 2 baths1,512 sq. ft.
$229,995Active3 beds 2 baths1,512 sq. ft.137 Beth Pl, DOVER, DE 19901
MLS# DEKT2039810Listed by: EXP REALTY, LLC - New
 $359,900Active3 beds 2 baths2,258 sq. ft.
$359,900Active3 beds 2 baths2,258 sq. ft.1901 Mitten St, DOVER, DE 19901
MLS# DEKT2041274Listed by: KELLER WILLIAMS REALTY CENTRAL-DELAWARE - New
 $335,000Active4 beds 4 baths2,026 sq. ft.
$335,000Active4 beds 4 baths2,026 sq. ft.175 Lexington Pl, DOVER, DE 19901
MLS# DEKT2041374Listed by: IRON VALLEY REAL ESTATE AT THE BEACH - New
 $165,000Active3 beds 2 baths3,248 sq. ft.
$165,000Active3 beds 2 baths3,248 sq. ft.224 Shamrock Ave, DOVER, DE 19901
MLS# DEKT2040152Listed by: FIRST COAST REALTY LLC  $475,000Pending4 beds 4 baths3,449 sq. ft.
$475,000Pending4 beds 4 baths3,449 sq. ft.8 Valhalla Ct, DOVER, DE 19904
MLS# DEKT2041322Listed by: IRON VALLEY REAL ESTATE PREMIER- New
 $309,000Active4 beds 2 baths2,384 sq. ft.
$309,000Active4 beds 2 baths2,384 sq. ft.839 Woodcrest Dr, DOVER, DE 19904
MLS# DEKT2041336Listed by: BURNS & ELLIS REALTORS
