106 South Hall Ct #hancock, DOVER, DE 19904
Local realty services provided by:Better Homes and Gardens Real Estate GSA Realty
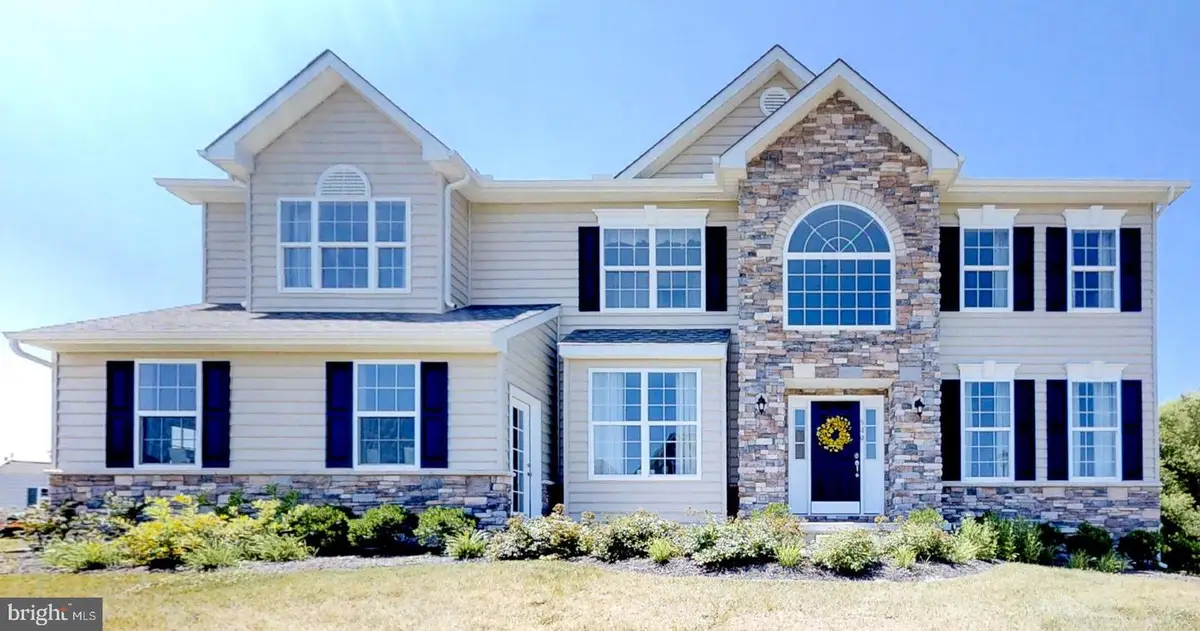
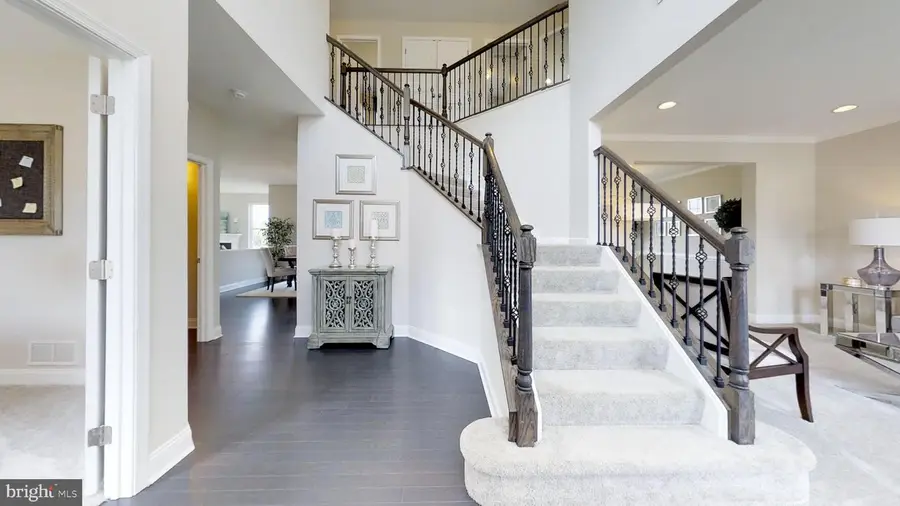
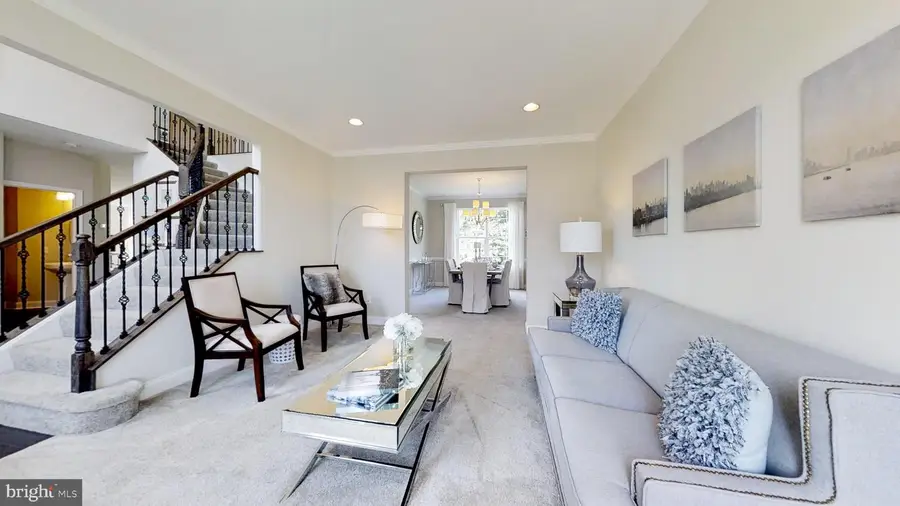
106 South Hall Ct #hancock,DOVER, DE 19904
$495,990
- 4 Beds
- 3 Baths
- 3,000 sq. ft.
- Single family
- Active
Listed by:elizabeth a page-kramer
Office:exp realty, llc.
MLS#:DEKT2040110
Source:BRIGHTMLS
Price summary
- Price:$495,990
- Price per sq. ft.:$165.33
About this home
With 3,000 square feet of living space, the Hancock is one of our best-selling models—a spacious open foyer featuring a unique, turned staircase. The first-floor den can be used for multiple purposes. The bedrooms on the second floor are all large. The owner's beautiful bedroom has two large walk-in closets and a dressing area. The owner's bathroom has a garden tub, shower, and double vanity. The 2nd-floor laundry room comes complete with a laundry tub. Photos are for marketing purposes only and are not of the actual house. County, city, school taxes, assessment value, and square footage are approximate. This is a to-be-built home. For additional information about this to-be-built home, visit the model home in Hidden Brook-1153 Charleston Circle Dover. If you are working with a realtor, the agent's client must acknowledge that a realtor is representing them during their first interaction with JS Homes, and the realtor must accompany their client on the first visit. There isn't a model home in Twin Willows. Visit the model home in Hidden Brook.
Contact an agent
Home facts
- Year built:2026
- Listing Id #:DEKT2040110
- Added:1 day(s) ago
- Updated:August 11, 2025 at 10:06 AM
Rooms and interior
- Bedrooms:4
- Total bathrooms:3
- Full bathrooms:2
- Half bathrooms:1
- Living area:3,000 sq. ft.
Heating and cooling
- Cooling:Central A/C
- Heating:Central, Natural Gas
Structure and exterior
- Roof:Shingle
- Year built:2026
- Building area:3,000 sq. ft.
- Lot area:0.24 Acres
Schools
- High school:SMYRNA
- Middle school:SMYRNA
- Elementary school:SUNNYSIDE
Utilities
- Water:Public
- Sewer:Public Sewer
Finances and disclosures
- Price:$495,990
- Price per sq. ft.:$165.33
- Tax amount:$5,500 (2024)
New listings near 106 South Hall Ct #hancock
- New
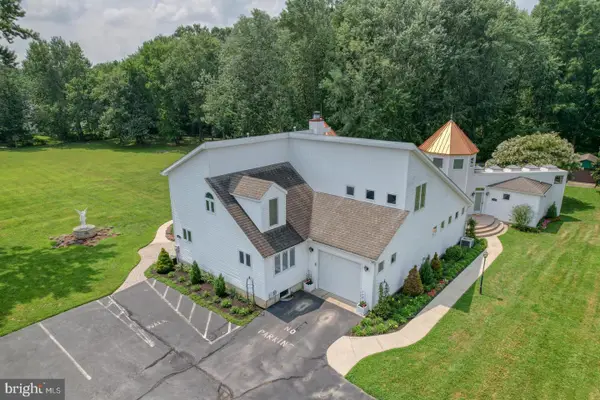 $1,000,000Active4 beds 5 baths3,763 sq. ft.
$1,000,000Active4 beds 5 baths3,763 sq. ft.1326 Forrest Ave, DOVER, DE 19904
MLS# DEKT2040070Listed by: BURNS & ELLIS REALTORS - Coming Soon
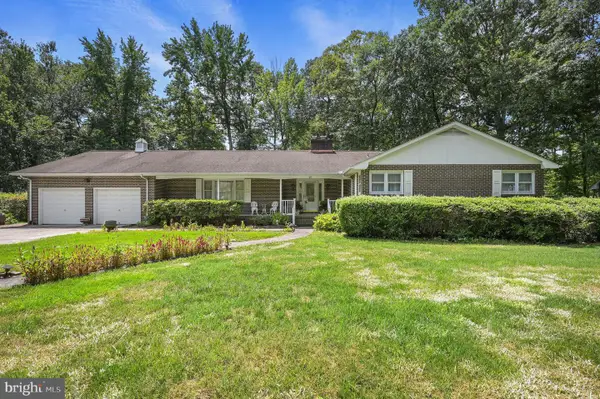 $430,000Coming Soon4 beds 3 baths
$430,000Coming Soon4 beds 3 baths26 Winged Foot Ct, DOVER, DE 19904
MLS# DEKT2040078Listed by: RE/MAX HORIZONS - New
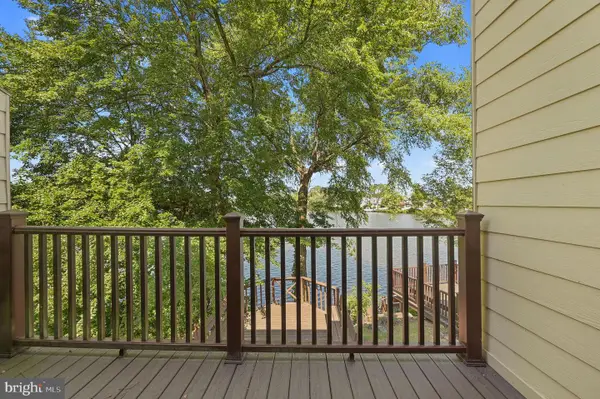 $299,900Active2 beds 3 baths2,131 sq. ft.
$299,900Active2 beds 3 baths2,131 sq. ft.57 Chatham Ct, DOVER, DE 19901
MLS# DEKT2040074Listed by: FIRST COAST REALTY LLC - New
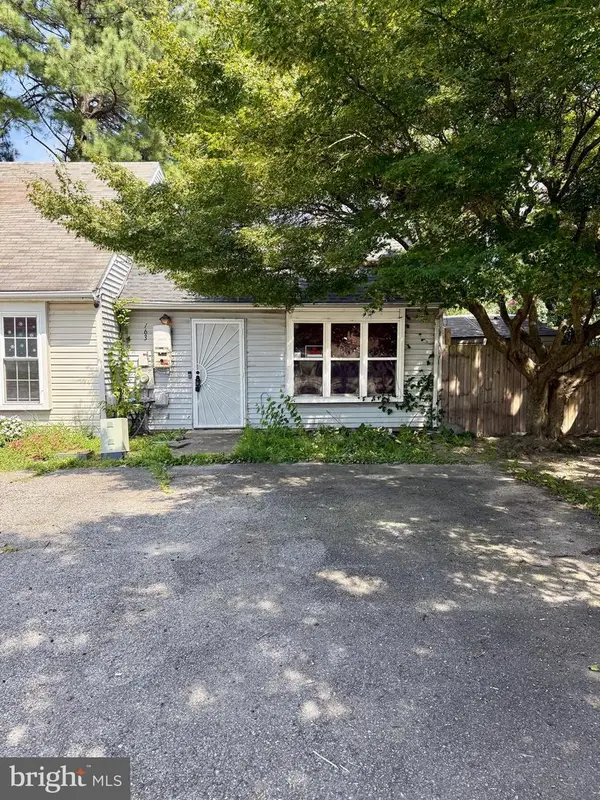 $170,000Active3 beds 2 baths1,080 sq. ft.
$170,000Active3 beds 2 baths1,080 sq. ft.163 Spruance Rd, DOVER, DE 19901
MLS# DEKT2040088Listed by: KELLER WILLIAMS REALTY CENTRAL-DELAWARE - Coming SoonOpen Sat, 1 to 3pm
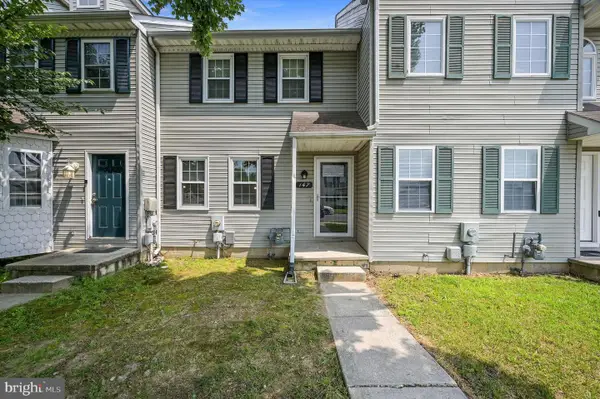 $240,000Coming Soon-- beds -- baths
$240,000Coming Soon-- beds -- baths147 Holmes St, DOVER, DE 19901
MLS# DEKT2040076Listed by: KELLER WILLIAMS REALTY CENTRAL-DELAWARE - New
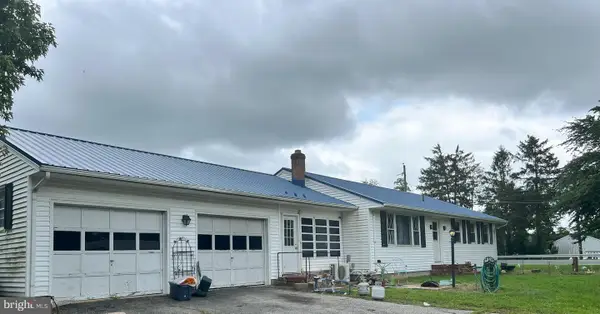 $295,000Active4 beds -- baths2,576 sq. ft.
$295,000Active4 beds -- baths2,576 sq. ft.3028 Sharon Hill Rd, DOVER, DE 19904
MLS# DEKT2040068Listed by: FIRST COAST REALTY LLC - Open Sun, 12 to 3pmNew
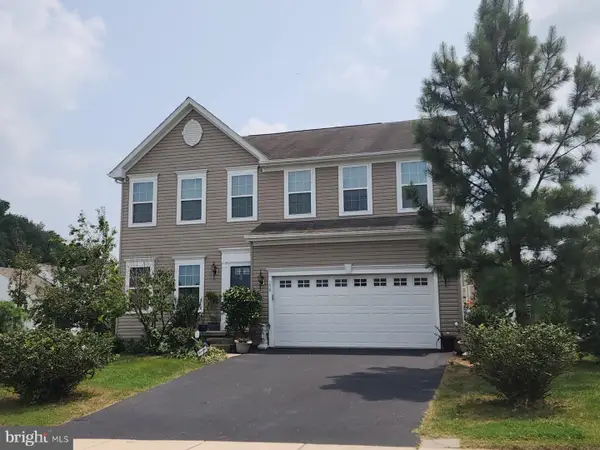 $499,000Active4 beds 3 baths3,204 sq. ft.
$499,000Active4 beds 3 baths3,204 sq. ft.150 Rising Ridge Ln, DOVER, DE 19901
MLS# DEKT2040008Listed by: BRYAN REALTY GROUP - New
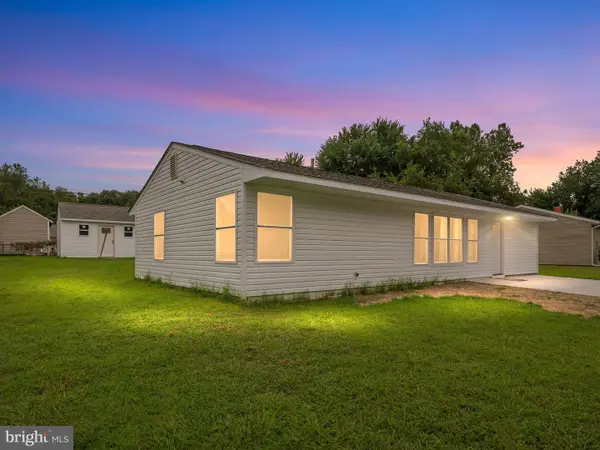 $285,000Active4 beds 1 baths1,063 sq. ft.
$285,000Active4 beds 1 baths1,063 sq. ft.161 President Dr, DOVER, DE 19901
MLS# DEKT2040048Listed by: NORTHROP REALTY - New
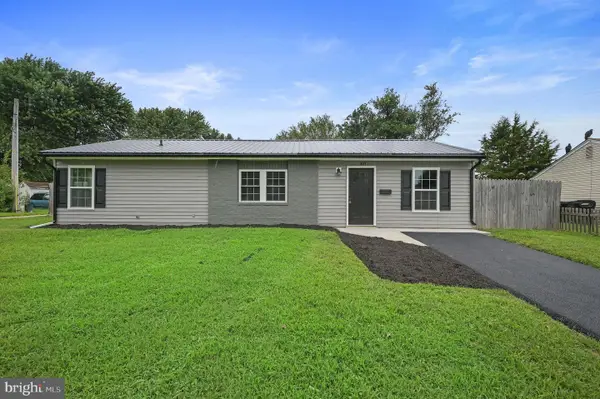 $295,000Active4 beds 1 baths1,176 sq. ft.
$295,000Active4 beds 1 baths1,176 sq. ft.127 Saxton Rd, DOVER, DE 19901
MLS# DEKT2039584Listed by: BRYAN REALTY GROUP
