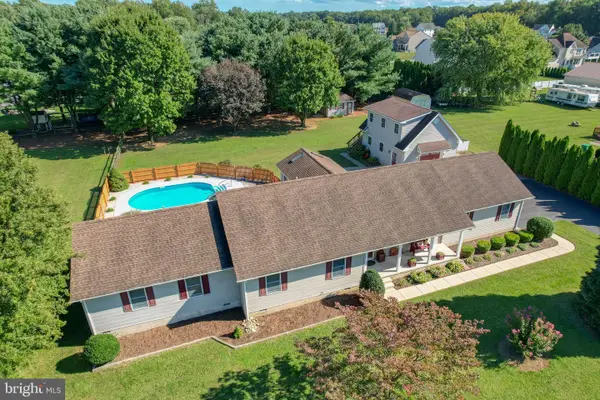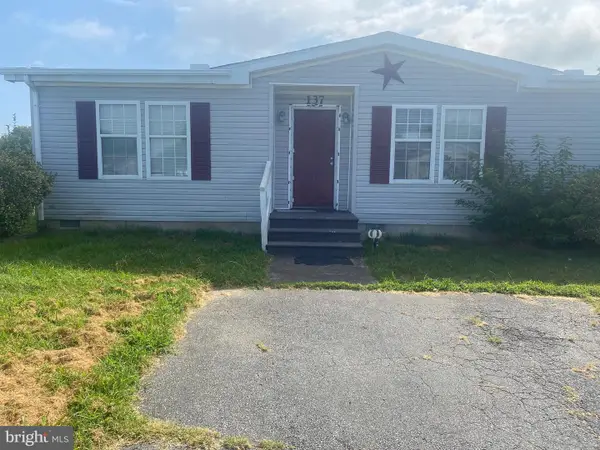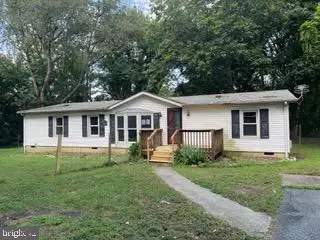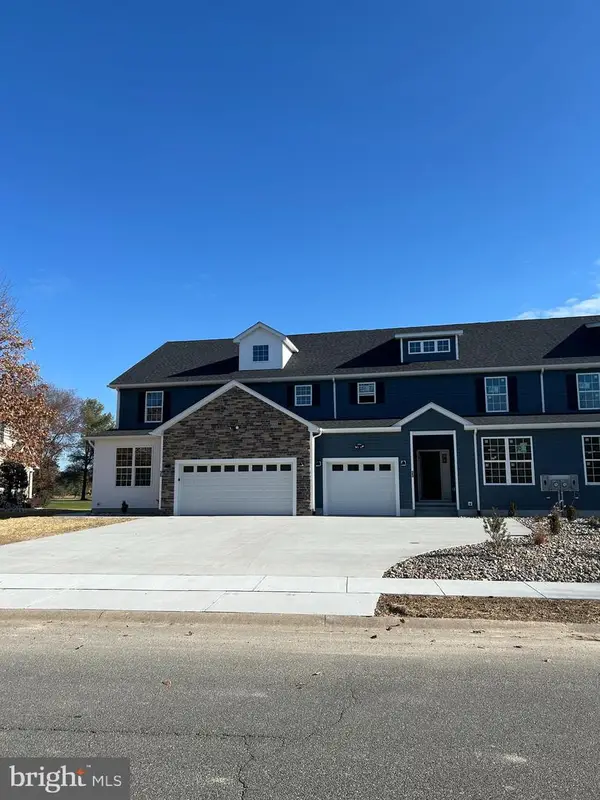108 Lochmeath Way, Dover, DE 19904
Local realty services provided by:Better Homes and Gardens Real Estate Maturo
Listed by:kathy l maupin
Office:patterson-schwartz-dover
MLS#:DEKT2038982
Source:BRIGHTMLS
Price summary
- Price:$324,000
- Price per sq. ft.:$144.64
About this home
Welcome to this charming Cape Cod style home in Dover, DE! This lovely property features 2 bedrooms, and 2.0 bathrooms spread across 1.5 levels/stories. Step inside to find a cozy living space complete with ceiling fans to keep you cool in the summer months. The primary bedroom envelops the entire upstairs with two closets and a very spacious bathroom!! The central A/C ensures you'll stay comfortable year-round, while baseboard electric heating provides warmth during the chillier seasons. Hardwood floors in most of the home. Enjoy outdoor living on the deck, perfect for entertaining or simply relaxing with your morning coffee. With a seamless flow between indoor and outdoor spaces, this home is ideal for those who love to entertain or savor the peaceful surroundings. There are two sheds, both with electric and a carport to use for outdoor hobbies and a fully fenced yard. Conveniently located in Caesar Rodney School District, this property offers a peaceful retreat while still being close to amenities, shopping, and dining. Don't miss out on the opportunity to make this Cape Cod-style home your own! Home is being sold As Is. Home inspection is for informational purposes only.
Contact an agent
Home facts
- Year built:1957
- Listing ID #:DEKT2038982
- Added:88 day(s) ago
- Updated:September 29, 2025 at 01:51 PM
Rooms and interior
- Bedrooms:2
- Total bathrooms:2
- Full bathrooms:2
- Living area:2,240 sq. ft.
Heating and cooling
- Cooling:Ceiling Fan(s), Central A/C
- Heating:Baseboard - Electric, Oil
Structure and exterior
- Year built:1957
- Building area:2,240 sq. ft.
- Lot area:0.24 Acres
Utilities
- Water:Well
- Sewer:On Site Septic
Finances and disclosures
- Price:$324,000
- Price per sq. ft.:$144.64
- Tax amount:$1,251 (2024)
New listings near 108 Lochmeath Way
- Coming SoonOpen Sat, 10am to 12pm
 $500,000Coming Soon1 beds 2 baths
$500,000Coming Soon1 beds 2 baths3562 Seven Hickories Rd, DOVER, DE 19904
MLS# DEKT2041422Listed by: CROWN HOMES REAL ESTATE - Open Sat, 1 to 3pmNew
 $499,000Active4 beds 3 baths2,016 sq. ft.
$499,000Active4 beds 3 baths2,016 sq. ft.6420 Pearsons Corner Rd, DOVER, DE 19904
MLS# DEKT2041390Listed by: BURNS & ELLIS REALTORS - New
 $275,000Active-- beds -- baths1,200 sq. ft.
$275,000Active-- beds -- baths1,200 sq. ft.130 N Queen N, DOVER, DE 19904
MLS# DEKT2041392Listed by: TRI-COUNTY REALTY - New
 $535,000Active4 beds 3 baths2,563 sq. ft.
$535,000Active4 beds 3 baths2,563 sq. ft.303 Pebble Valley Pl, DOVER, DE 19904
MLS# DEKT2041248Listed by: BRYAN REALTY GROUP - New
 $229,995Active3 beds 2 baths1,512 sq. ft.
$229,995Active3 beds 2 baths1,512 sq. ft.137 Beth Pl, DOVER, DE 19901
MLS# DEKT2039810Listed by: EXP REALTY, LLC - New
 $359,900Active3 beds 2 baths2,258 sq. ft.
$359,900Active3 beds 2 baths2,258 sq. ft.1901 Mitten St, DOVER, DE 19901
MLS# DEKT2041274Listed by: KELLER WILLIAMS REALTY CENTRAL-DELAWARE - New
 $335,000Active4 beds 4 baths2,026 sq. ft.
$335,000Active4 beds 4 baths2,026 sq. ft.175 Lexington Pl, DOVER, DE 19901
MLS# DEKT2041374Listed by: IRON VALLEY REAL ESTATE AT THE BEACH - New
 $165,000Active3 beds 2 baths3,248 sq. ft.
$165,000Active3 beds 2 baths3,248 sq. ft.224 Shamrock Ave, DOVER, DE 19901
MLS# DEKT2040152Listed by: FIRST COAST REALTY LLC  $475,000Pending4 beds 4 baths3,449 sq. ft.
$475,000Pending4 beds 4 baths3,449 sq. ft.8 Valhalla Ct, DOVER, DE 19904
MLS# DEKT2041322Listed by: IRON VALLEY REAL ESTATE PREMIER- New
 $309,000Active4 beds 2 baths2,384 sq. ft.
$309,000Active4 beds 2 baths2,384 sq. ft.839 Woodcrest Dr, DOVER, DE 19904
MLS# DEKT2041336Listed by: BURNS & ELLIS REALTORS
