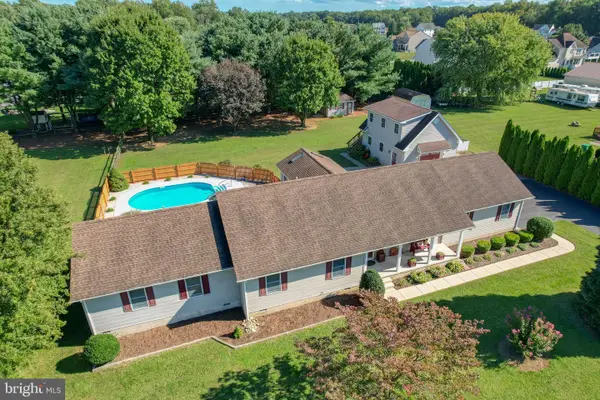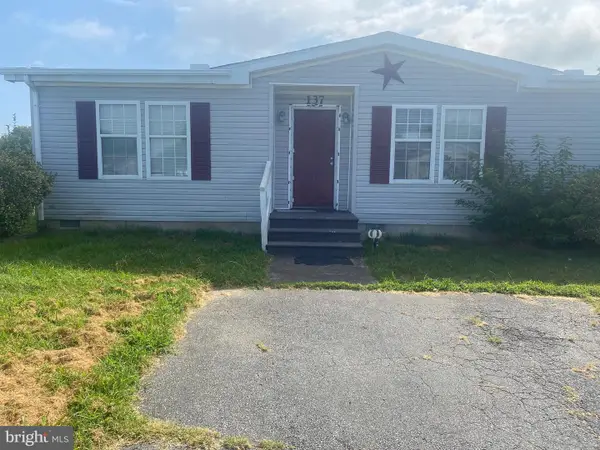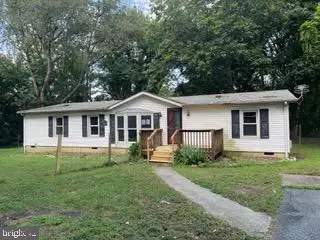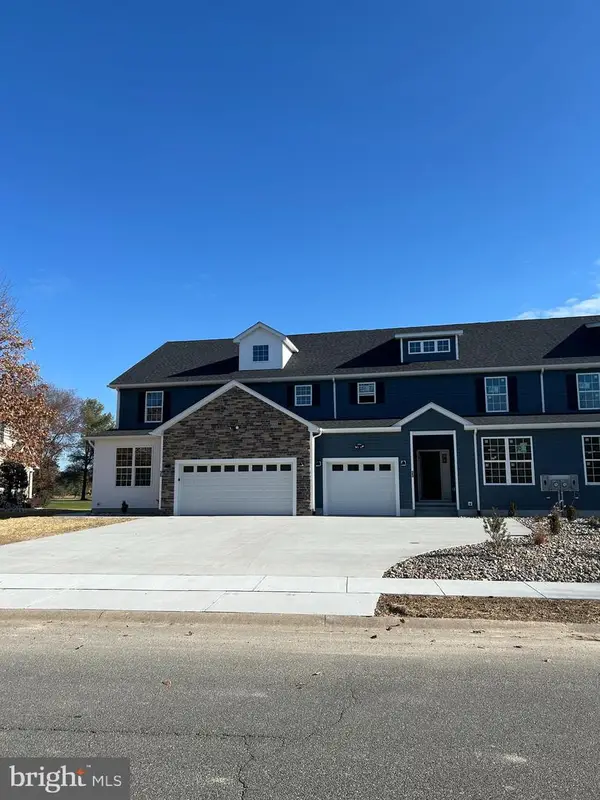1111 Monroe Ter, Dover, DE 19904
Local realty services provided by:Better Homes and Gardens Real Estate Valley Partners
Listed by:jenna a lafermine
Office:burns & ellis realtors
MLS#:DEKT2039632
Source:BRIGHTMLS
Price summary
- Price:$499,000
- Price per sq. ft.:$201.21
About this home
Looking for a high-end new construction home within walking distance from Bayhealth Hospital and shopping, without the wait? This is the one! Nestled on a private and quiet street in the heart of Dover with NO HOA, this beautifully crafted *completed and move-in-ready* home has so much to offer with exceptional design throughout. The builder spared no expense on additional finishes, above and beyond your typical spec home. Featuring two primary suites—one on the first floor and another on the second—this versatile floor plan offers the forever home you've been dreaming of! Step into a bright and airy open-concept living space with elegant details, including a fireplace, designer lighting, wood molding, built-ins and a stunning custom kitchen with a spacious island with seating and stainless steel appliances. A dedicated home office provides the ideal work-from-home setup. Upstairs, you’ll find additional spacious bedrooms and baths, totaling four bedrooms and three and a half bathrooms. The full unfinished basement includes three egress windows and a bathroom rough-in, providing endless potential for future expansion. The high efficiency HVAC is dual zoned. Enjoy peaceful outdoor living on the covered front or back porch, perfect for morning coffee or evening entertaining. Modern luxury, thoughtful design, and a prime location—welcome to your new home in Dover! Schedule your tour before it's gone.
Contact an agent
Home facts
- Year built:2025
- Listing ID #:DEKT2039632
- Added:67 day(s) ago
- Updated:September 29, 2025 at 07:35 AM
Rooms and interior
- Bedrooms:4
- Total bathrooms:4
- Full bathrooms:3
- Half bathrooms:1
- Living area:2,480 sq. ft.
Heating and cooling
- Cooling:Central A/C
- Heating:Forced Air, Natural Gas
Structure and exterior
- Year built:2025
- Building area:2,480 sq. ft.
- Lot area:0.27 Acres
Utilities
- Water:Public
- Sewer:Public Sewer
Finances and disclosures
- Price:$499,000
- Price per sq. ft.:$201.21
- Tax amount:$550 (2024)
New listings near 1111 Monroe Ter
- Coming SoonOpen Sat, 10am to 12pm
 $500,000Coming Soon1 beds 2 baths
$500,000Coming Soon1 beds 2 baths3562 Seven Hickories Rd, DOVER, DE 19904
MLS# DEKT2041422Listed by: CROWN HOMES REAL ESTATE - Open Sat, 1 to 3pmNew
 $499,000Active4 beds 3 baths2,016 sq. ft.
$499,000Active4 beds 3 baths2,016 sq. ft.6420 Pearsons Corner Rd, DOVER, DE 19904
MLS# DEKT2041390Listed by: BURNS & ELLIS REALTORS - New
 $275,000Active-- beds -- baths1,200 sq. ft.
$275,000Active-- beds -- baths1,200 sq. ft.130 N Queen N, DOVER, DE 19904
MLS# DEKT2041392Listed by: TRI-COUNTY REALTY - New
 $535,000Active4 beds 3 baths2,563 sq. ft.
$535,000Active4 beds 3 baths2,563 sq. ft.303 Pebble Valley Pl, DOVER, DE 19904
MLS# DEKT2041248Listed by: BRYAN REALTY GROUP - New
 $229,995Active3 beds 2 baths1,512 sq. ft.
$229,995Active3 beds 2 baths1,512 sq. ft.137 Beth Pl, DOVER, DE 19901
MLS# DEKT2039810Listed by: EXP REALTY, LLC - New
 $359,900Active3 beds 2 baths2,258 sq. ft.
$359,900Active3 beds 2 baths2,258 sq. ft.1901 Mitten St, DOVER, DE 19901
MLS# DEKT2041274Listed by: KELLER WILLIAMS REALTY CENTRAL-DELAWARE - New
 $335,000Active4 beds 4 baths2,026 sq. ft.
$335,000Active4 beds 4 baths2,026 sq. ft.175 Lexington Pl, DOVER, DE 19901
MLS# DEKT2041374Listed by: IRON VALLEY REAL ESTATE AT THE BEACH - New
 $165,000Active3 beds 2 baths3,248 sq. ft.
$165,000Active3 beds 2 baths3,248 sq. ft.224 Shamrock Ave, DOVER, DE 19901
MLS# DEKT2040152Listed by: FIRST COAST REALTY LLC  $475,000Pending4 beds 4 baths3,449 sq. ft.
$475,000Pending4 beds 4 baths3,449 sq. ft.8 Valhalla Ct, DOVER, DE 19904
MLS# DEKT2041322Listed by: IRON VALLEY REAL ESTATE PREMIER- New
 $309,000Active4 beds 2 baths2,384 sq. ft.
$309,000Active4 beds 2 baths2,384 sq. ft.839 Woodcrest Dr, DOVER, DE 19904
MLS# DEKT2041336Listed by: BURNS & ELLIS REALTORS
