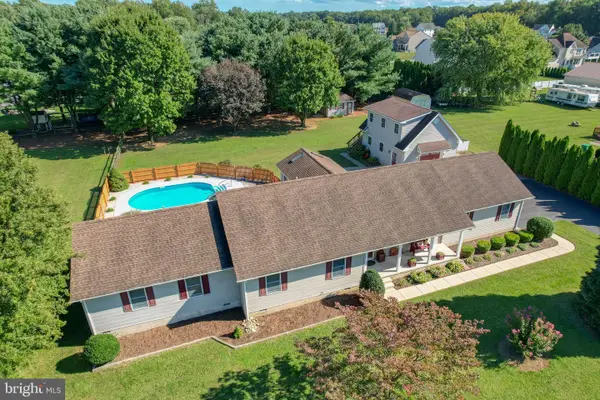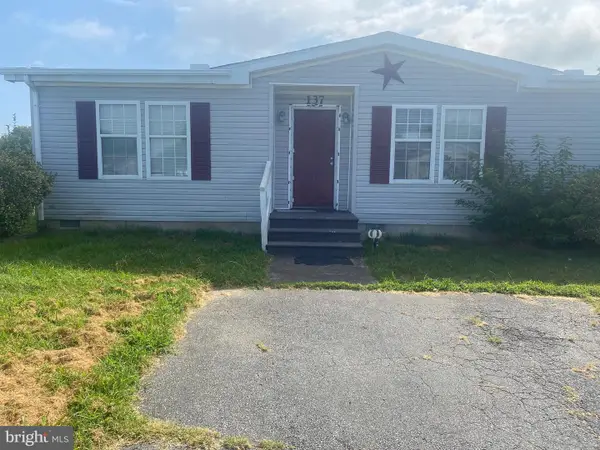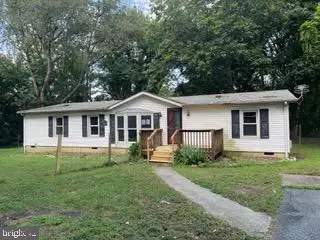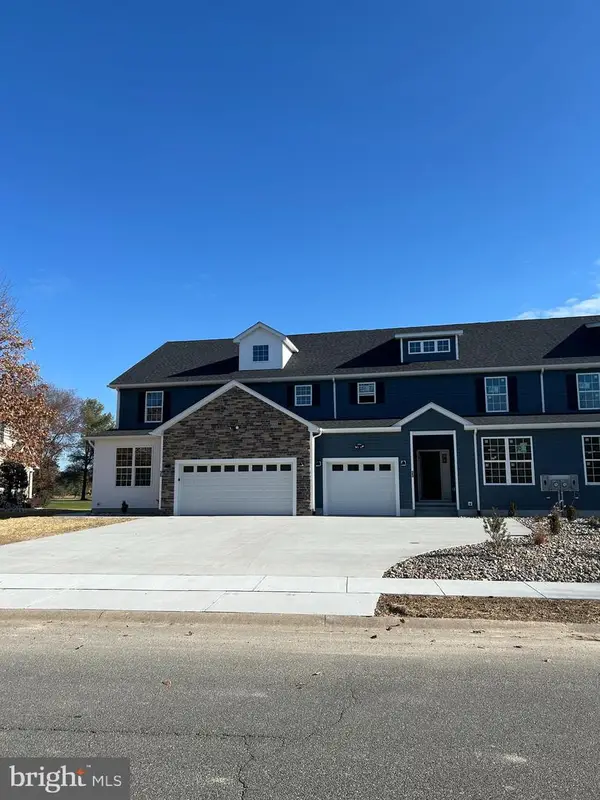121 Hobbyhorse Ct, Dover, DE 19904
Local realty services provided by:Better Homes and Gardens Real Estate GSA Realty
121 Hobbyhorse Ct,Dover, DE 19904
$420,000
- 3 Beds
- 2 Baths
- 1,690 sq. ft.
- Single family
- Pending
Listed by:steven b. schmidt
Office:re/max horizons
MLS#:DEKT2039690
Source:BRIGHTMLS
Price summary
- Price:$420,000
- Price per sq. ft.:$248.52
- Monthly HOA dues:$25
About this home
One-owner 3-bedroom, 2-bath ranch offering a spacious open floorplan with fresh paint and new LVP flooring throughout much of the home. The main living area features hardwood floors and a cozy fireplace, creating a warm and inviting space. The kitchen is equipped with 42" cabinets, granite countertops, and recessed lighting, while the formal dining room showcases elegant tray ceilings. The primary bedroom includes vaulted ceilings, a walk-in closet, double vanity, a 5-foot shower, and a relaxing soaking tub. A bright sunroom opens to the rear deck and patio, which back to woods and a stream—perfect for privacy and peaceful outdoor living. Additional highlights include 2x6 construction, attic storage, an encapsulated crawlspace, a large garden shed, and a 2-car garage. The home has been well maintained with a new heating system installed 2 years ago and the AC replaced 8 years ago. Architectural shingles complete the package on this beautifully kept home. Seller has an assumable loan at 3.25% with an approximate balance of $120,000, offering a great opportunity for qualified buyers.
Contact an agent
Home facts
- Year built:2011
- Listing ID #:DEKT2039690
- Added:65 day(s) ago
- Updated:September 29, 2025 at 07:35 AM
Rooms and interior
- Bedrooms:3
- Total bathrooms:2
- Full bathrooms:2
- Living area:1,690 sq. ft.
Heating and cooling
- Cooling:Central A/C
- Heating:Forced Air, Natural Gas
Structure and exterior
- Roof:Architectural Shingle
- Year built:2011
- Building area:1,690 sq. ft.
- Lot area:0.25 Acres
Utilities
- Water:Public
- Sewer:Public Sewer
Finances and disclosures
- Price:$420,000
- Price per sq. ft.:$248.52
- Tax amount:$2,018 (2024)
New listings near 121 Hobbyhorse Ct
- Coming SoonOpen Sat, 10am to 12pm
 $500,000Coming Soon1 beds 2 baths
$500,000Coming Soon1 beds 2 baths3562 Seven Hickories Rd, DOVER, DE 19904
MLS# DEKT2041422Listed by: CROWN HOMES REAL ESTATE - Open Sat, 1 to 3pmNew
 $499,000Active4 beds 3 baths2,016 sq. ft.
$499,000Active4 beds 3 baths2,016 sq. ft.6420 Pearsons Corner Rd, DOVER, DE 19904
MLS# DEKT2041390Listed by: BURNS & ELLIS REALTORS - New
 $275,000Active-- beds -- baths1,200 sq. ft.
$275,000Active-- beds -- baths1,200 sq. ft.130 N Queen N, DOVER, DE 19904
MLS# DEKT2041392Listed by: TRI-COUNTY REALTY - New
 $535,000Active4 beds 3 baths2,563 sq. ft.
$535,000Active4 beds 3 baths2,563 sq. ft.303 Pebble Valley Pl, DOVER, DE 19904
MLS# DEKT2041248Listed by: BRYAN REALTY GROUP - New
 $229,995Active3 beds 2 baths1,512 sq. ft.
$229,995Active3 beds 2 baths1,512 sq. ft.137 Beth Pl, DOVER, DE 19901
MLS# DEKT2039810Listed by: EXP REALTY, LLC - New
 $359,900Active3 beds 2 baths2,258 sq. ft.
$359,900Active3 beds 2 baths2,258 sq. ft.1901 Mitten St, DOVER, DE 19901
MLS# DEKT2041274Listed by: KELLER WILLIAMS REALTY CENTRAL-DELAWARE - New
 $335,000Active4 beds 4 baths2,026 sq. ft.
$335,000Active4 beds 4 baths2,026 sq. ft.175 Lexington Pl, DOVER, DE 19901
MLS# DEKT2041374Listed by: IRON VALLEY REAL ESTATE AT THE BEACH - New
 $165,000Active3 beds 2 baths3,248 sq. ft.
$165,000Active3 beds 2 baths3,248 sq. ft.224 Shamrock Ave, DOVER, DE 19901
MLS# DEKT2040152Listed by: FIRST COAST REALTY LLC  $475,000Pending4 beds 4 baths3,449 sq. ft.
$475,000Pending4 beds 4 baths3,449 sq. ft.8 Valhalla Ct, DOVER, DE 19904
MLS# DEKT2041322Listed by: IRON VALLEY REAL ESTATE PREMIER- New
 $309,000Active4 beds 2 baths2,384 sq. ft.
$309,000Active4 beds 2 baths2,384 sq. ft.839 Woodcrest Dr, DOVER, DE 19904
MLS# DEKT2041336Listed by: BURNS & ELLIS REALTORS
