201 N Old Mill Rd, Dover, DE 19901
Local realty services provided by:Better Homes and Gardens Real Estate Reserve
201 N Old Mill Rd,Dover, DE 19901
$365,000
- 3 Beds
- 2 Baths
- 1,175 sq. ft.
- Single family
- Active
Listed by:michael leahy
Office:re/max horizons
MLS#:DEKT2041976
Source:BRIGHTMLS
Price summary
- Price:$365,000
- Price per sq. ft.:$310.64
About this home
Welcome to 201 N Old Mill Rd in the mature suburban community of Shady Lane. Just between Dover and Camden, this Charming Brick Ranch home is conveiniently located less than 7 minutes from DAFB, 6 minutes from Caesar Rodney High School, and 6 minutes from Bayhealth Kent Campus and tons of shopping , dining and nearby parks. As you enter the home you'll be greeted by new LVP flooring, new solid wood kitchen cabinets with quartz countertops and an open living and dining concept perfect for entertaining friends and family. This home offers 3 generouse sized bedrooms and two newly updated bathrooms. Need home gym space, or just more flex room to grow? The large, basement offers endless opportunity to finish for more space, or use for general storage, home gym and craft space, whatever your heart desires! This home offers so much freedom, as everthing has been done for you! New roof, fresh paint, new kitchen, all new stainless steel whirlpool appliances, new baths, ceiling fans, garage doors and so much more! Come see it today and make this your new home for the Holidays!!
Contact an agent
Home facts
- Year built:1969
- Listing ID #:DEKT2041976
- Added:8 day(s) ago
- Updated:October 31, 2025 at 01:44 PM
Rooms and interior
- Bedrooms:3
- Total bathrooms:2
- Full bathrooms:2
- Living area:1,175 sq. ft.
Heating and cooling
- Cooling:Ceiling Fan(s), Central A/C
- Heating:Central, Electric, Heat Pump - Electric BackUp
Structure and exterior
- Roof:Architectural Shingle
- Year built:1969
- Building area:1,175 sq. ft.
- Lot area:0.48 Acres
Utilities
- Water:Well
- Sewer:Public Sewer
Finances and disclosures
- Price:$365,000
- Price per sq. ft.:$310.64
- Tax amount:$1,437 (2025)
New listings near 201 N Old Mill Rd
- New
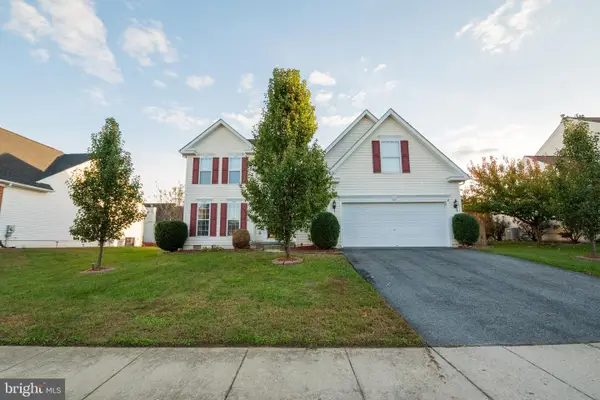 $400,000Active4 beds 3 baths2,279 sq. ft.
$400,000Active4 beds 3 baths2,279 sq. ft.58 William Chandler St, DOVER, DE 19901
MLS# DEKT2042178Listed by: MYERS REALTY - New
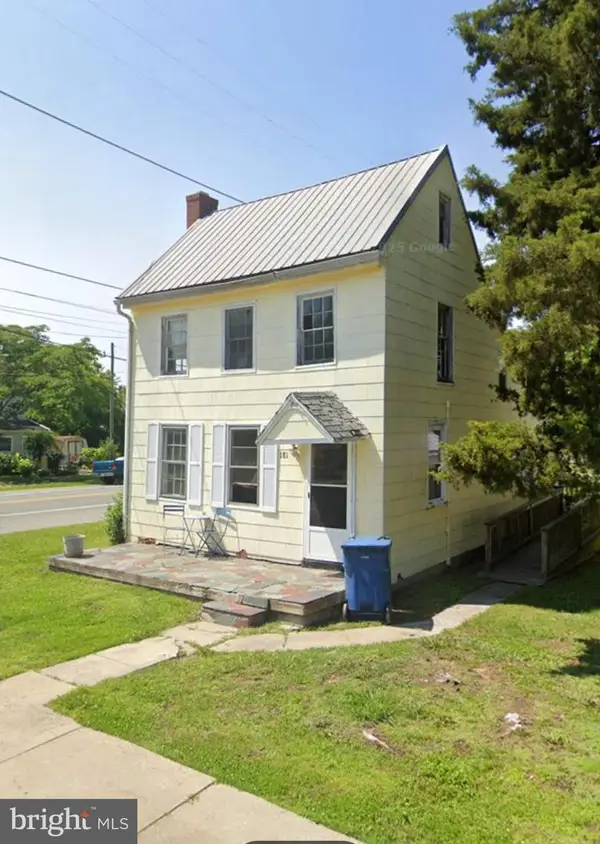 $169,000Active3 beds 2 baths1,240 sq. ft.
$169,000Active3 beds 2 baths1,240 sq. ft.181 Front St, DOVER, DE 19901
MLS# DEKT2041992Listed by: EXP REALTY, LLC - New
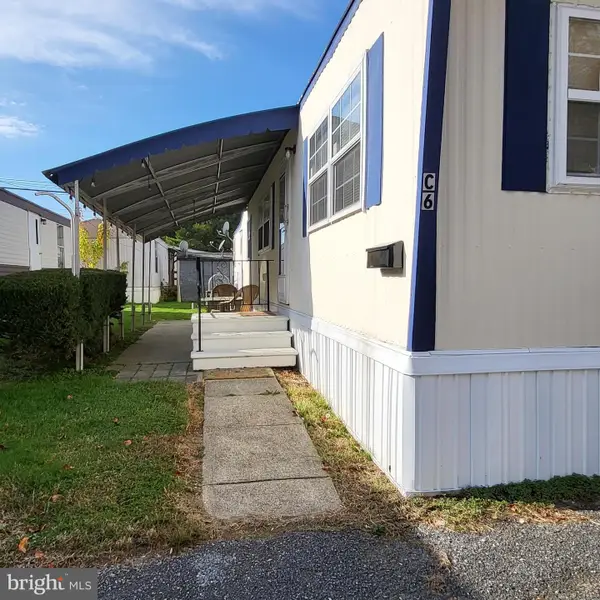 $35,000Active2 beds 2 baths720 sq. ft.
$35,000Active2 beds 2 baths720 sq. ft.151 Roosevelt Avenue #c6, DOVER, DE 19901
MLS# DEKT2042032Listed by: COMPASS - Open Fri, 10am to 6pmNew
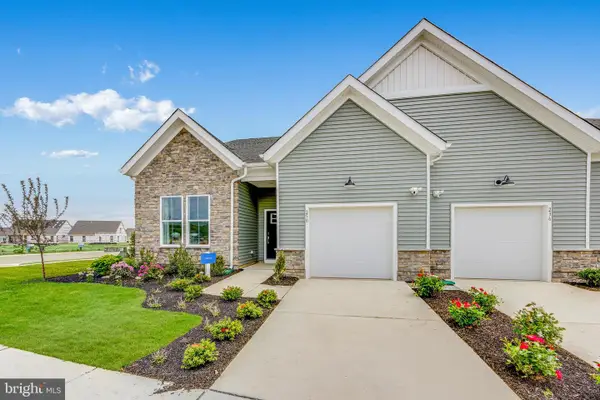 $371,647Active3 beds 3 baths2,142 sq. ft.
$371,647Active3 beds 3 baths2,142 sq. ft.208 Carney Ct, DOVER, DE 19904
MLS# DEKT2042176Listed by: ATLANTIC FIVE REALTY - New
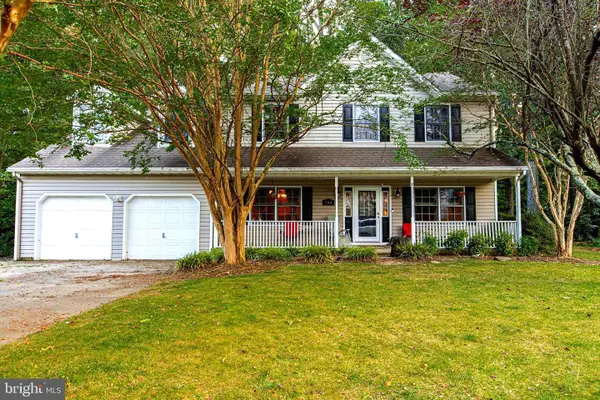 $449,000Active4 beds 3 baths2,897 sq. ft.
$449,000Active4 beds 3 baths2,897 sq. ft.104 Red Oak Dr, DOVER, DE 19904
MLS# DEKT2042174Listed by: EVERYHOME REALTORS - New
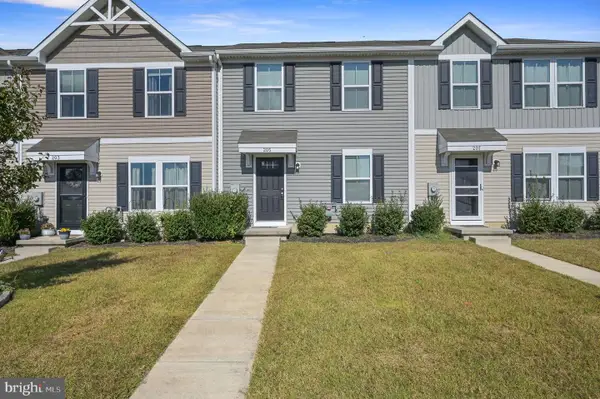 $285,000Active3 beds 2 baths1,220 sq. ft.
$285,000Active3 beds 2 baths1,220 sq. ft.205 Lady Bug Dr, DOVER, DE 19901
MLS# DEKT2040700Listed by: KELLER WILLIAMS REALTY CENTRAL-DELAWARE - Coming Soon
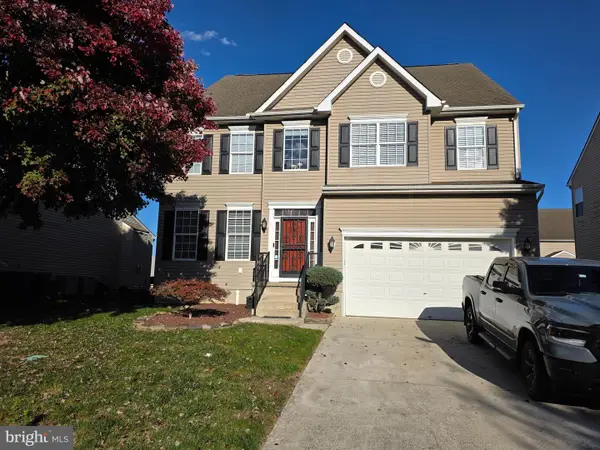 $459,900Coming Soon4 beds 3 baths
$459,900Coming Soon4 beds 3 baths46 Lynnbroom Ln, DOVER, DE 19904
MLS# DEKT2042016Listed by: CENTURY 21 EMERALD  $540,990Active3 beds 2 baths2,426 sq. ft.
$540,990Active3 beds 2 baths2,426 sq. ft.Lot 102 Ast King Henry Court, DOVER, DE 19901
MLS# DEKT2039610Listed by: NEXT STEP REALTY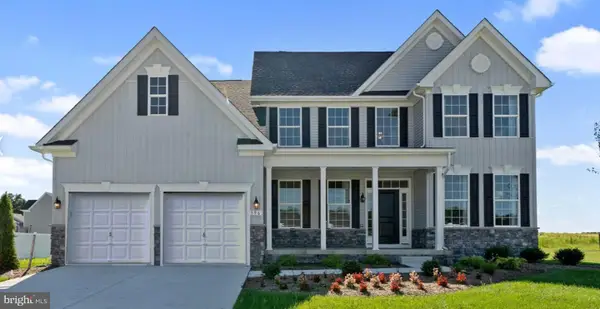 $520,990Active4 beds 3 baths2,368 sq. ft.
$520,990Active4 beds 3 baths2,368 sq. ft.Lot 105 Syc Brookfield Drive, DOVER, DE 19901
MLS# DEKT2039616Listed by: NEXT STEP REALTY $556,990Active4 beds 3 baths2,827 sq. ft.
$556,990Active4 beds 3 baths2,827 sq. ft.Lot 22 Bee Brookfield Drive, DOVER, DE 19901
MLS# DEKT2039640Listed by: NEXT STEP REALTY
