224 Kesselring Ave, DOVER, DE 19904
Local realty services provided by:Better Homes and Gardens Real Estate Cassidon Realty
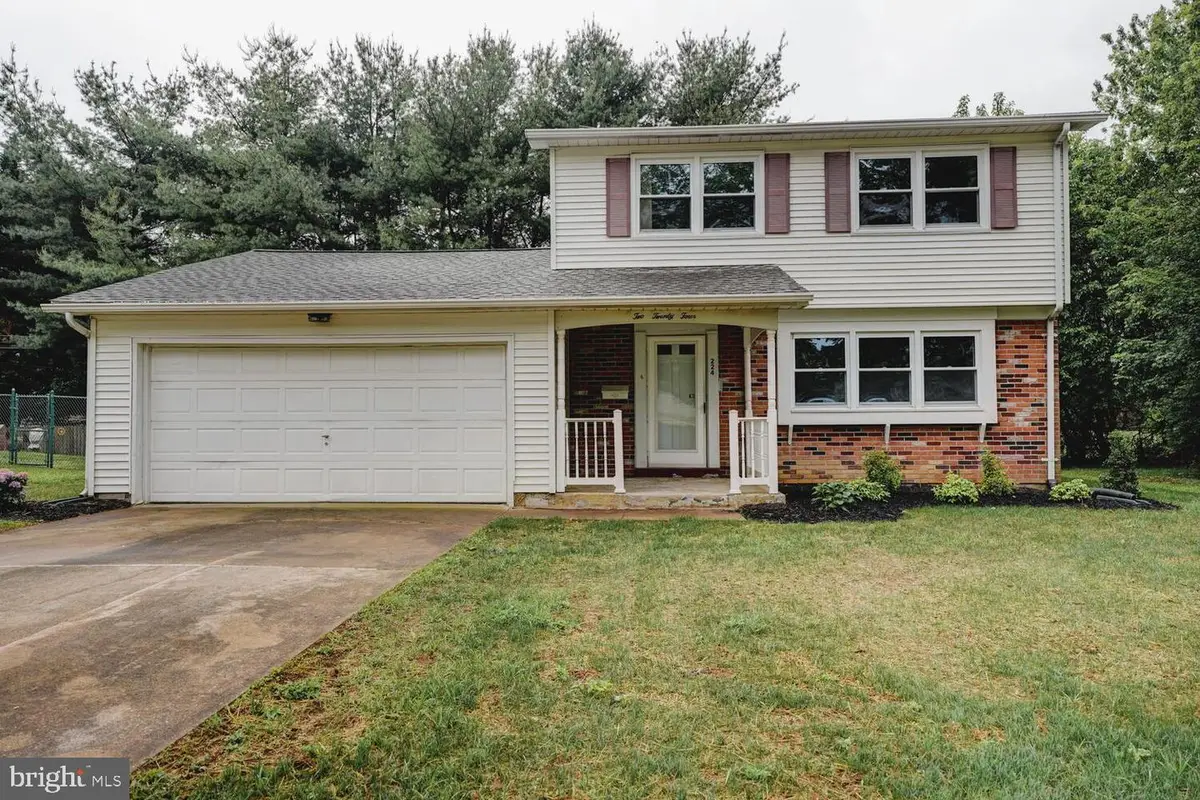
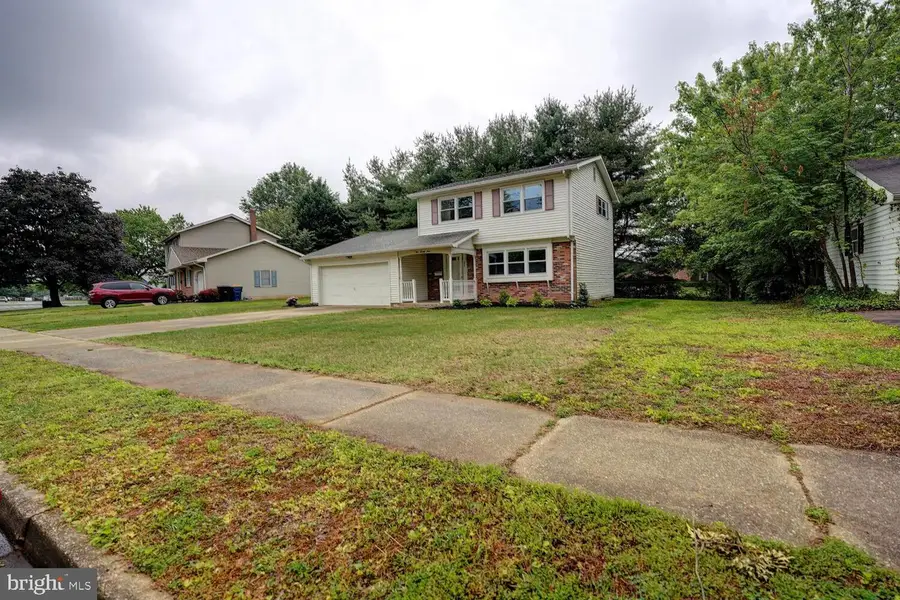
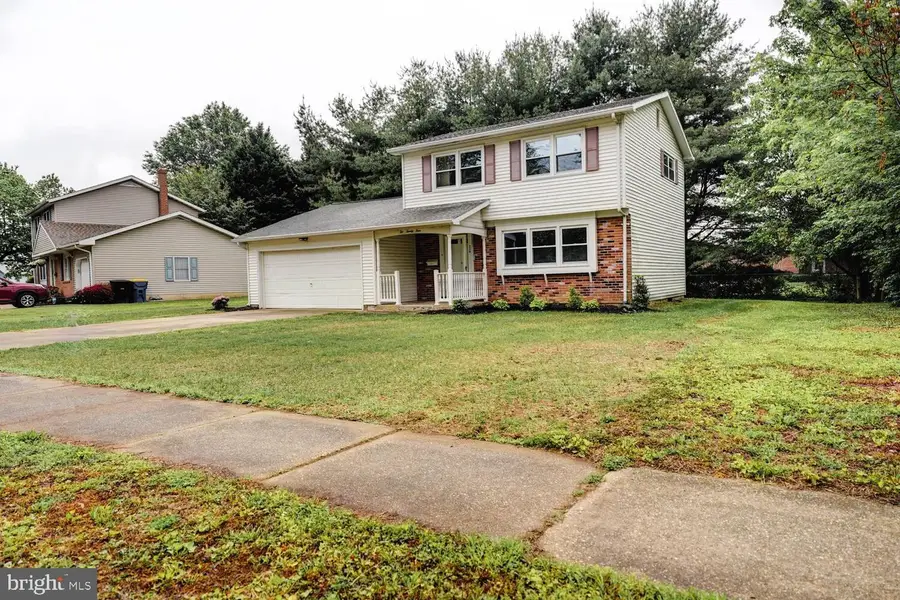
Listed by:todd m stonesifer
Office:the moving experience delaware inc
MLS#:DEKT2037340
Source:BRIGHTMLS
Price summary
- Price:$315,000
- Price per sq. ft.:$190.79
About this home
Clean as a whistle and ready to be loved by its next owners. This home is very near the entrance to the established neighborhood of Mayfair. The Colonial design offers great curb appeal. Enter into the living room that has been freshly painted AND floors refinished, as has the entire home, to find plenty of room for your lifestyle. A formal dining room flanks the kitchen which has also undergone some upgrades to include new counters and appliances. For much more casual living, there is quite a large family room with rear facing views and access. There is a full bath downstairs that has been updated for those that want or need it, and a large, two car garage. Upstairs, you will find three generous sized bedrooms and a second full bath that has also been updated. And finally, there is a full basement with laundry and lots of room for storage and easy access to mechanical systems. Call today for a private showing.
Contact an agent
Home facts
- Year built:1965
- Listing Id #:DEKT2037340
- Added:93 day(s) ago
- Updated:August 07, 2025 at 07:24 AM
Rooms and interior
- Bedrooms:3
- Total bathrooms:2
- Full bathrooms:2
- Living area:1,651 sq. ft.
Heating and cooling
- Cooling:Central A/C
- Heating:Forced Air, Natural Gas
Structure and exterior
- Roof:Architectural Shingle
- Year built:1965
- Building area:1,651 sq. ft.
- Lot area:0.18 Acres
Schools
- High school:CAESAR RODNEY
- Middle school:FRED FIFER
- Elementary school:W. REILY BROWN
Utilities
- Water:Public
- Sewer:Public Sewer
Finances and disclosures
- Price:$315,000
- Price per sq. ft.:$190.79
- Tax amount:$1,447 (2018)
New listings near 224 Kesselring Ave
- New
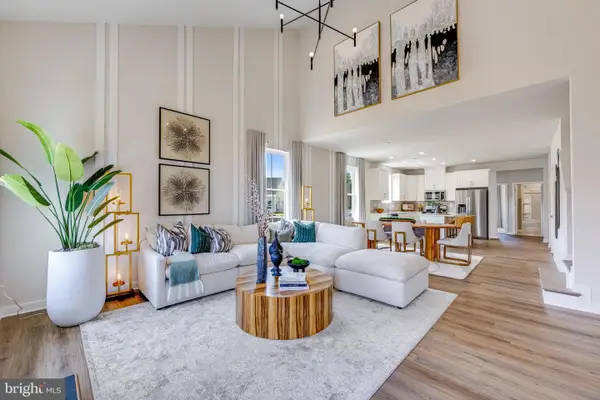 $354,398Active3 beds 3 baths2,096 sq. ft.
$354,398Active3 beds 3 baths2,096 sq. ft.55 Carney Ct, DOVER, DE 19904
MLS# DEKT2040006Listed by: ATLANTIC FIVE REALTY - Coming Soon
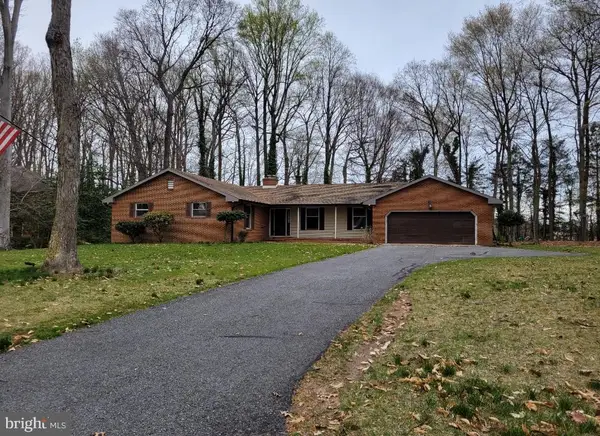 $549,999Coming Soon3 beds 3 baths
$549,999Coming Soon3 beds 3 baths5 Crossley Dr, DOVER, DE 19901
MLS# DEKT2039784Listed by: RE/MAX HORIZONS - Coming Soon
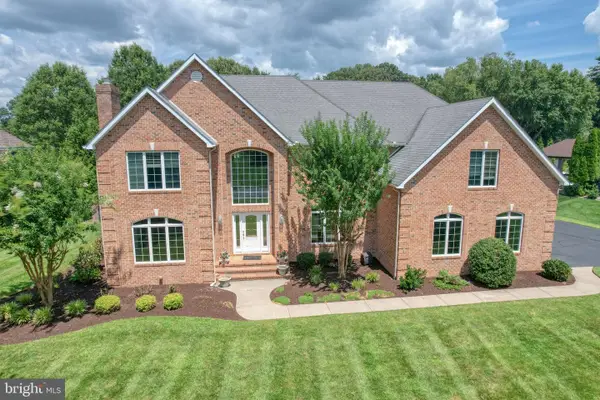 $750,000Coming Soon5 beds 5 baths
$750,000Coming Soon5 beds 5 baths13 Chadwick Dr, DOVER, DE 19901
MLS# DEKT2039946Listed by: BURNS & ELLIS REALTORS - Open Sat, 12 to 2pmNew
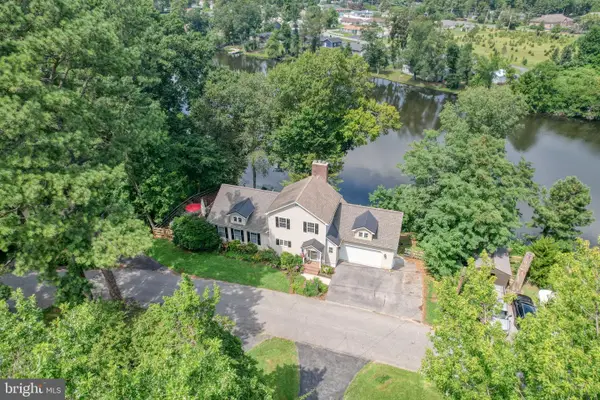 $597,000Active4 beds 3 baths3,990 sq. ft.
$597,000Active4 beds 3 baths3,990 sq. ft.89 Shore Dr, DOVER, DE 19901
MLS# DEKT2040000Listed by: PATTERSON-SCHWARTZ-DOVER - New
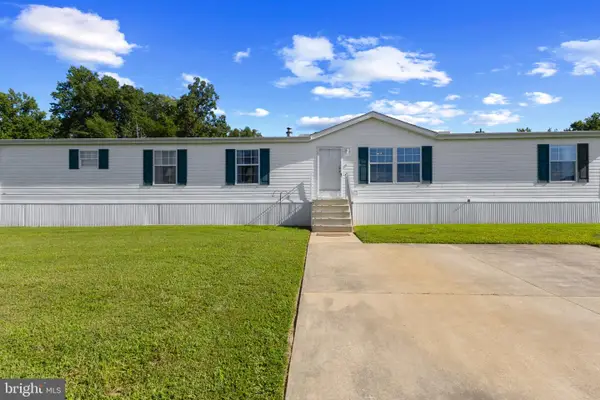 $144,500Active4 beds 2 baths1,976 sq. ft.
$144,500Active4 beds 2 baths1,976 sq. ft.11 Buttercup Ct #77, DOVER, DE 19904
MLS# DEKT2039992Listed by: SAMSON PROPERTIES OF DE, LLC - Open Sat, 11am to 1pmNew
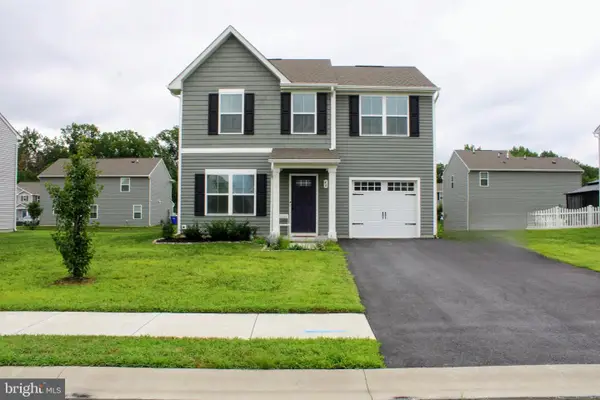 $369,900Active3 beds 3 baths1,624 sq. ft.
$369,900Active3 beds 3 baths1,624 sq. ft.46 Mudstone Rd, DOVER, DE 19904
MLS# DEKT2039966Listed by: EXP REALTY, LLC - New
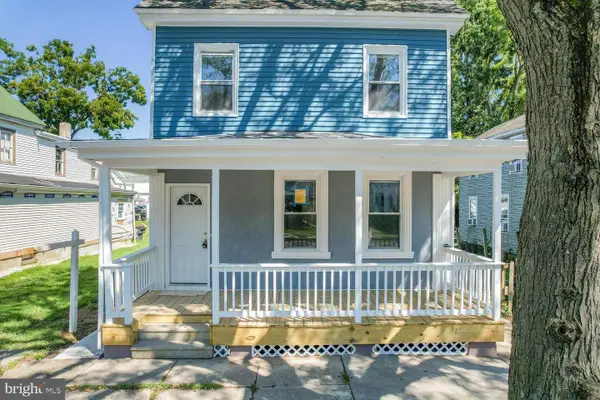 $275,000Active4 beds 2 baths1,734 sq. ft.
$275,000Active4 beds 2 baths1,734 sq. ft.Address Withheld By Seller, DOVER, DE 19904
MLS# DEKT2039460Listed by: COMPASS 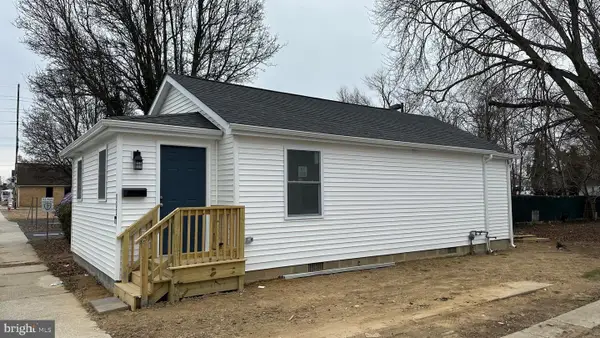 $225,000Pending2 beds 2 baths800 sq. ft.
$225,000Pending2 beds 2 baths800 sq. ft.118 N Queen St, DOVER, DE 19904
MLS# DEKT2035536Listed by: TRI-COUNTY REALTY- New
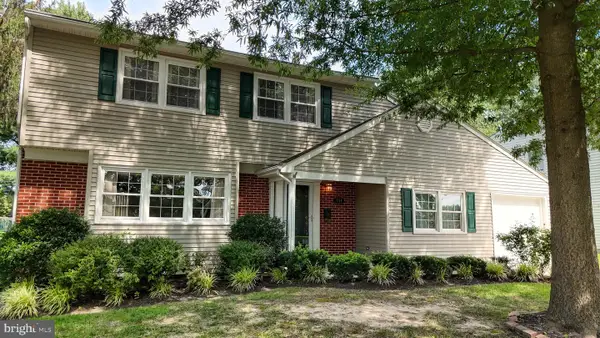 $339,000Active4 beds 3 baths1,968 sq. ft.
$339,000Active4 beds 3 baths1,968 sq. ft.911 Woodcrest Dr, DOVER, DE 19904
MLS# DEKT2039938Listed by: WALT SIMPSON REALTY - New
 $265,000Active4 beds 2 baths1,588 sq. ft.
$265,000Active4 beds 2 baths1,588 sq. ft.931 Boggs Dr, DOVER, DE 19901
MLS# DEKT2039760Listed by: CENTURY 21 GOLD KEY REALTY
