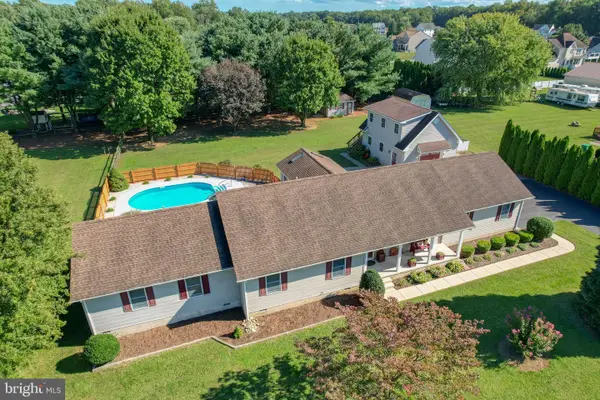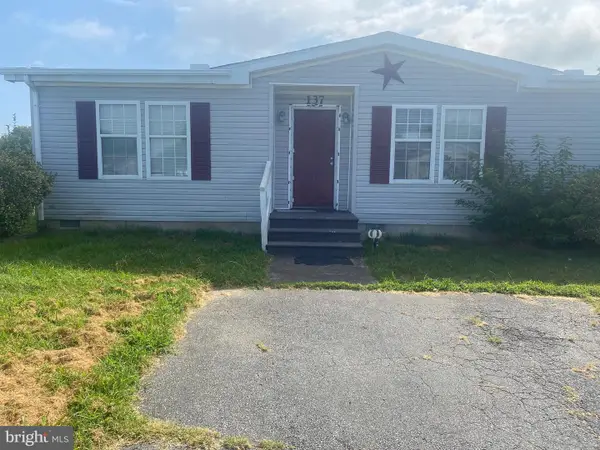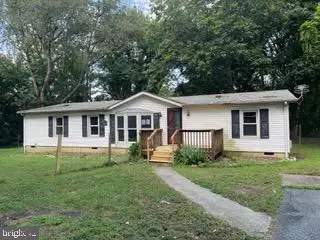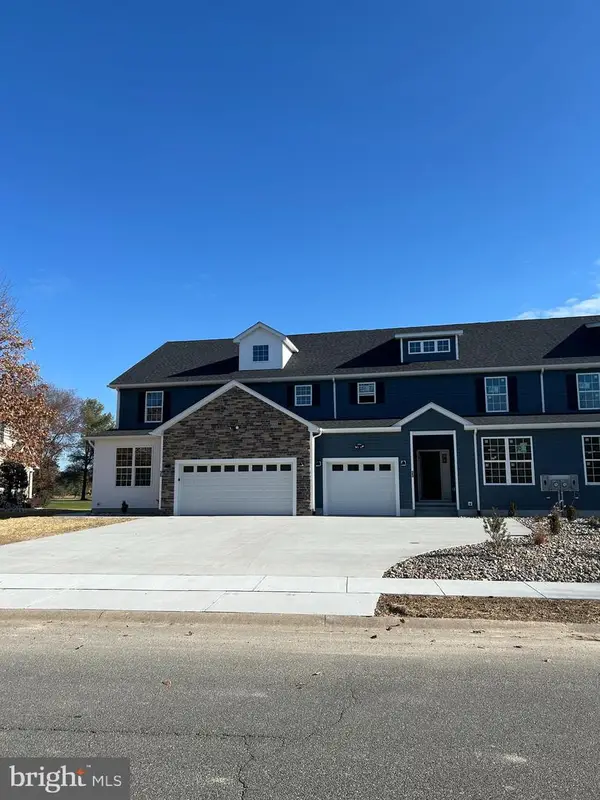286 Kentland Ave, Dover, DE 19901
Local realty services provided by:Better Homes and Gardens Real Estate Reserve
286 Kentland Ave,Dover, DE 19901
$417,000
- 5 Beds
- 3 Baths
- 2,314 sq. ft.
- Single family
- Active
Listed by:sylvia w pankonien
Office:re/max horizons
MLS#:DEKT2033642
Source:BRIGHTMLS
Price summary
- Price:$417,000
- Price per sq. ft.:$180.21
- Monthly HOA dues:$45.83
About this home
*** NEW PRICE!*** A DREAM HOME in Caesar Rodney School District! Look no further as the ideal well-built home is this one! 4 or 5 bedrooms and 2.5 bathrooms and beautiful view of the Saint Jones River right from your own backyard or from a 2nd floor 3-season sunroom - perfect for relaxing with your morning coffee or an evening glass of wine! This home has been extremely well-maintained by its original owner with several upgrades including a new high effenciency HVAC system this year (2024)! The main floor boasts contemporary pergola floors, spacious family room with a gas fireplace and mantle, kitchen with a pantry and island, separate living room, a very roomy powder room and a dining room with bumped out bay windows! The laundry area is also located on the main floor and the washer and dryer are staying. The upper level is also generous with pergola floored hallway, an owner's suite complete with a sizeable walk-in closet and a connected bath suite, a separate shower, updated double-sink vanity and jacuzzi tub! Also on the 2nd floor are 3 bedrooms and a shared hall bath and a aver flexible and huge bonus room that could be used for whatever suits your need - 5th bedroom, 2nd family room, large office or a playroom. Accessible through this huge flex room is the 2nd floor 3-season sunroom/observation deck! Saint Jones Commons is one of the very few neighborhoods with a fun community pool ensuring every summer is a vacation when you live here! This is a rare opportunity - make this home YOURS !
Contact an agent
Home facts
- Year built:2005
- Listing ID #:DEKT2033642
- Added:297 day(s) ago
- Updated:September 29, 2025 at 02:04 PM
Rooms and interior
- Bedrooms:5
- Total bathrooms:3
- Full bathrooms:2
- Half bathrooms:1
- Living area:2,314 sq. ft.
Heating and cooling
- Cooling:Central A/C
- Heating:90% Forced Air, Central, Natural Gas
Structure and exterior
- Year built:2005
- Building area:2,314 sq. ft.
- Lot area:0.25 Acres
Utilities
- Water:Public
- Sewer:Public Sewer
Finances and disclosures
- Price:$417,000
- Price per sq. ft.:$180.21
- Tax amount:$1,822 (2024)
New listings near 286 Kentland Ave
- Coming SoonOpen Sat, 10am to 12pm
 $500,000Coming Soon1 beds 2 baths
$500,000Coming Soon1 beds 2 baths3562 Seven Hickories Rd, DOVER, DE 19904
MLS# DEKT2041422Listed by: CROWN HOMES REAL ESTATE - Open Sat, 1 to 3pmNew
 $499,000Active4 beds 3 baths2,016 sq. ft.
$499,000Active4 beds 3 baths2,016 sq. ft.6420 Pearsons Corner Rd, DOVER, DE 19904
MLS# DEKT2041390Listed by: BURNS & ELLIS REALTORS - New
 $275,000Active-- beds -- baths1,200 sq. ft.
$275,000Active-- beds -- baths1,200 sq. ft.130 N Queen N, DOVER, DE 19904
MLS# DEKT2041392Listed by: TRI-COUNTY REALTY - New
 $535,000Active4 beds 3 baths2,563 sq. ft.
$535,000Active4 beds 3 baths2,563 sq. ft.303 Pebble Valley Pl, DOVER, DE 19904
MLS# DEKT2041248Listed by: BRYAN REALTY GROUP - New
 $229,995Active3 beds 2 baths1,512 sq. ft.
$229,995Active3 beds 2 baths1,512 sq. ft.137 Beth Pl, DOVER, DE 19901
MLS# DEKT2039810Listed by: EXP REALTY, LLC - New
 $359,900Active3 beds 2 baths2,258 sq. ft.
$359,900Active3 beds 2 baths2,258 sq. ft.1901 Mitten St, DOVER, DE 19901
MLS# DEKT2041274Listed by: KELLER WILLIAMS REALTY CENTRAL-DELAWARE - New
 $335,000Active4 beds 4 baths2,026 sq. ft.
$335,000Active4 beds 4 baths2,026 sq. ft.175 Lexington Pl, DOVER, DE 19901
MLS# DEKT2041374Listed by: IRON VALLEY REAL ESTATE AT THE BEACH - New
 $165,000Active3 beds 2 baths3,248 sq. ft.
$165,000Active3 beds 2 baths3,248 sq. ft.224 Shamrock Ave, DOVER, DE 19901
MLS# DEKT2040152Listed by: FIRST COAST REALTY LLC  $475,000Pending4 beds 4 baths3,449 sq. ft.
$475,000Pending4 beds 4 baths3,449 sq. ft.8 Valhalla Ct, DOVER, DE 19904
MLS# DEKT2041322Listed by: IRON VALLEY REAL ESTATE PREMIER- New
 $309,000Active4 beds 2 baths2,384 sq. ft.
$309,000Active4 beds 2 baths2,384 sq. ft.839 Woodcrest Dr, DOVER, DE 19904
MLS# DEKT2041336Listed by: BURNS & ELLIS REALTORS
