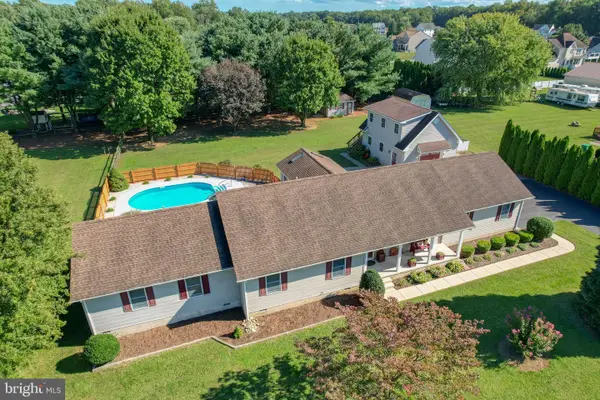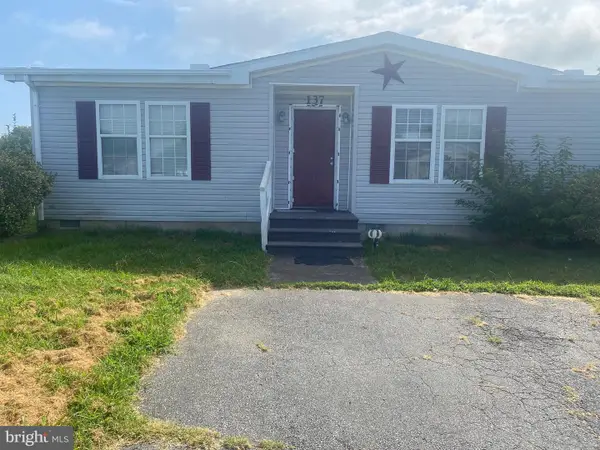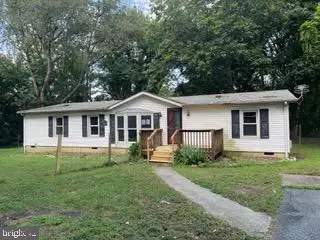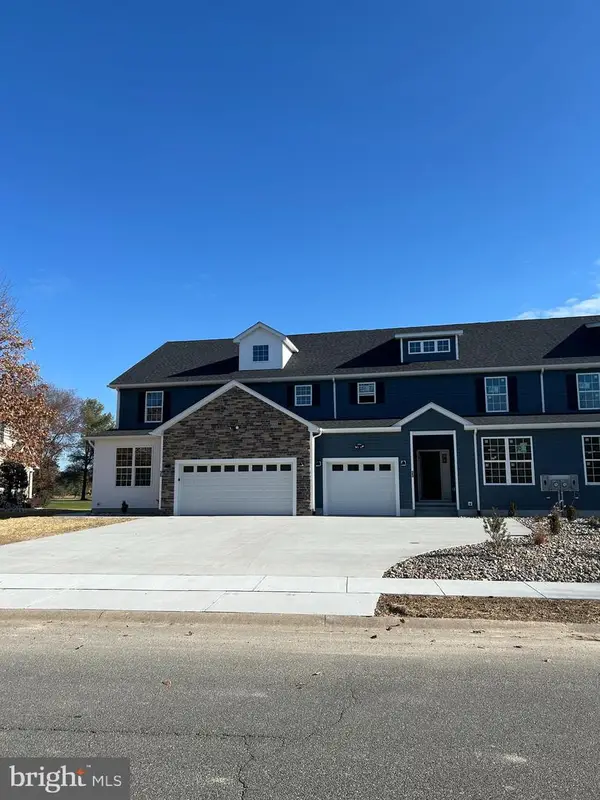42 Cresthaven Ln, Dover, DE 19901
Local realty services provided by:Better Homes and Gardens Real Estate Community Realty
42 Cresthaven Ln,Dover, DE 19901
$319,000
- 2 Beds
- 2 Baths
- 1,163 sq. ft.
- Townhouse
- Pending
Listed by:carol wick
Office:bryan realty group
MLS#:DEKT2037760
Source:BRIGHTMLS
Price summary
- Price:$319,000
- Price per sq. ft.:$274.29
- Monthly HOA dues:$155
About this home
Back on the market , NO Fault of the sellers! Now's your opportunity to own 42 Cresthaven Ln – Where Your Best Chapter Begins in Longacre Village, a Premier 55+ Community
This beautifully maintained 2-bedroom, 2-bathroom home offers the perfect combination of charm, comfort, and low-maintenance living. Inside, a spacious kitchen anchors the open layout, featuring an oversized island with ample room for cooking, entertaining, or sharing stories over coffee.
Natural light fills the home—especially the front bedroom, a sun-drenched space the current owner adores for its warmth and versatility. The split-bedroom floorplan provides privacy for guests or the ideal setup for a cozy sitting room or home office.
The owner's suite is a true retreat, complete with a walk-in closet and an en suite bath boasting a walk-in shower and bench seat for added convenience.
Step outside to discover one of the homeowner’s favorite places—the screened-in, hand-painted patio. It’s the perfect spot to sip your morning coffee while gazing at the community gazebo and enjoying the peaceful, professionally landscaped backyard. Whether you’re tending to your garden or simply soaking in the serenity, this space invites you to slow down and savor life.
Longacre Village offers the best of both worlds—you can be as active or relaxed as you wish. Enjoy the clubhouse amenities including a meeting area, fitness center, inground pool, and a full calendar of social activities. With sidewalks throughout the neighborhood, plenty of guest parking, and snow removal (even your driveway!), convenience is built right in.
Perfectly located near the Kent County Library, restaurants, and with easy access to everything you need—42 Cresthaven Ln is more than a home, it’s a lifestyle.
Schedule your private tour today and see how easy 55+ living can be when your dreams find a home at Longacre Village.
Contact an agent
Home facts
- Year built:2013
- Listing ID #:DEKT2037760
- Added:128 day(s) ago
- Updated:September 29, 2025 at 07:35 AM
Rooms and interior
- Bedrooms:2
- Total bathrooms:2
- Full bathrooms:2
- Living area:1,163 sq. ft.
Heating and cooling
- Cooling:Central A/C
- Heating:90% Forced Air, Natural Gas
Structure and exterior
- Year built:2013
- Building area:1,163 sq. ft.
- Lot area:0.06 Acres
Schools
- High school:CAESAR RODNEY
Utilities
- Water:Public
- Sewer:Public Sewer
Finances and disclosures
- Price:$319,000
- Price per sq. ft.:$274.29
- Tax amount:$1,014 (2024)
New listings near 42 Cresthaven Ln
- Coming SoonOpen Sat, 10am to 12pm
 $500,000Coming Soon1 beds 2 baths
$500,000Coming Soon1 beds 2 baths3562 Seven Hickories Rd, DOVER, DE 19904
MLS# DEKT2041422Listed by: CROWN HOMES REAL ESTATE - Open Sat, 1 to 3pmNew
 $499,000Active4 beds 3 baths2,016 sq. ft.
$499,000Active4 beds 3 baths2,016 sq. ft.6420 Pearsons Corner Rd, DOVER, DE 19904
MLS# DEKT2041390Listed by: BURNS & ELLIS REALTORS - New
 $275,000Active-- beds -- baths1,200 sq. ft.
$275,000Active-- beds -- baths1,200 sq. ft.130 N Queen N, DOVER, DE 19904
MLS# DEKT2041392Listed by: TRI-COUNTY REALTY - New
 $535,000Active4 beds 3 baths2,563 sq. ft.
$535,000Active4 beds 3 baths2,563 sq. ft.303 Pebble Valley Pl, DOVER, DE 19904
MLS# DEKT2041248Listed by: BRYAN REALTY GROUP - New
 $229,995Active3 beds 2 baths1,512 sq. ft.
$229,995Active3 beds 2 baths1,512 sq. ft.137 Beth Pl, DOVER, DE 19901
MLS# DEKT2039810Listed by: EXP REALTY, LLC - New
 $359,900Active3 beds 2 baths2,258 sq. ft.
$359,900Active3 beds 2 baths2,258 sq. ft.1901 Mitten St, DOVER, DE 19901
MLS# DEKT2041274Listed by: KELLER WILLIAMS REALTY CENTRAL-DELAWARE - New
 $335,000Active4 beds 4 baths2,026 sq. ft.
$335,000Active4 beds 4 baths2,026 sq. ft.175 Lexington Pl, DOVER, DE 19901
MLS# DEKT2041374Listed by: IRON VALLEY REAL ESTATE AT THE BEACH - New
 $165,000Active3 beds 2 baths3,248 sq. ft.
$165,000Active3 beds 2 baths3,248 sq. ft.224 Shamrock Ave, DOVER, DE 19901
MLS# DEKT2040152Listed by: FIRST COAST REALTY LLC  $475,000Pending4 beds 4 baths3,449 sq. ft.
$475,000Pending4 beds 4 baths3,449 sq. ft.8 Valhalla Ct, DOVER, DE 19904
MLS# DEKT2041322Listed by: IRON VALLEY REAL ESTATE PREMIER- New
 $309,000Active4 beds 2 baths2,384 sq. ft.
$309,000Active4 beds 2 baths2,384 sq. ft.839 Woodcrest Dr, DOVER, DE 19904
MLS# DEKT2041336Listed by: BURNS & ELLIS REALTORS
