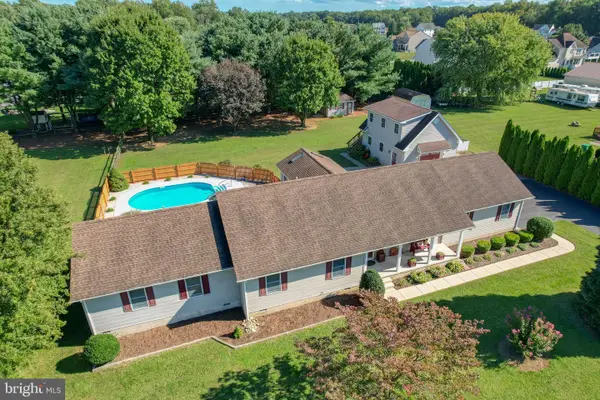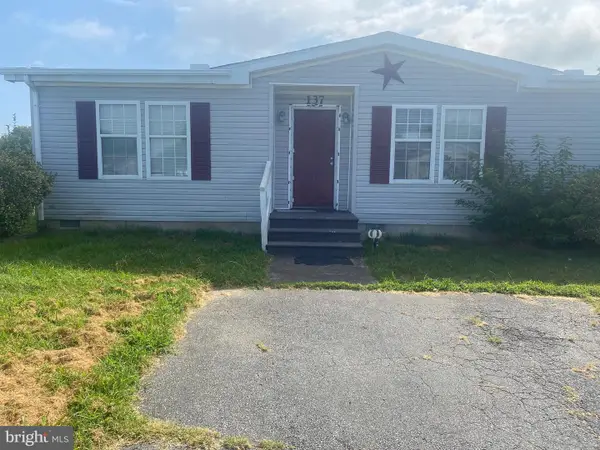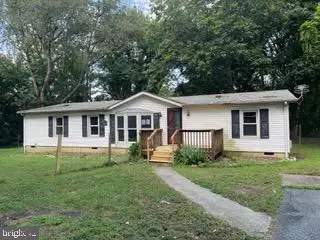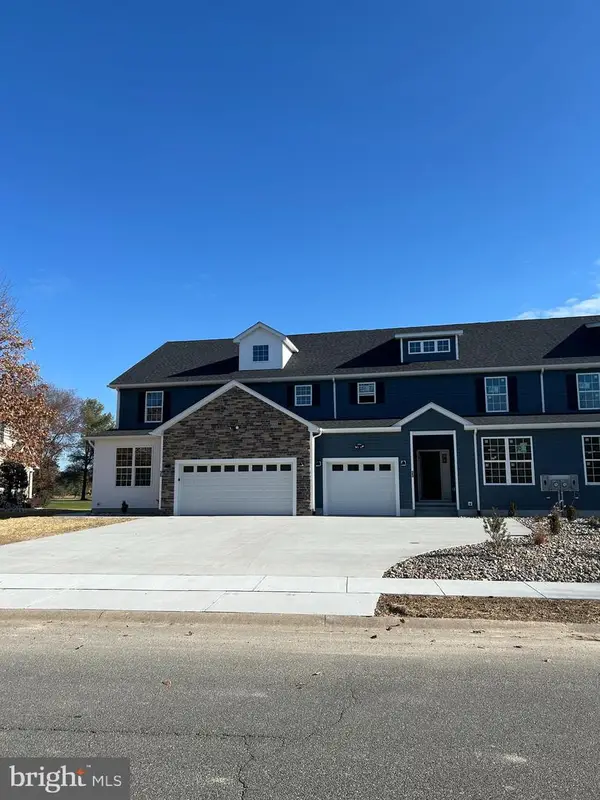74 Connie Ln, Dover, DE 19901
Local realty services provided by:Better Homes and Gardens Real Estate Reserve
74 Connie Ln,Dover, DE 19901
$428,900
- 3 Beds
- 2 Baths
- 2,646 sq. ft.
- Single family
- Active
Listed by:michael l wooleyhand
Office:keller williams realty central-delaware
MLS#:DEKT2037668
Source:BRIGHTMLS
Price summary
- Price:$428,900
- Price per sq. ft.:$162.09
- Monthly HOA dues:$8.33
About this home
Welcome to 74 Connie Lane, Dover!
This expansive ranch-style home offers over 2,600 square feet of comfortable living space and is located in the highly sought-after Moore's Meadows Community. With convenient access to both Route 13 and Route 1, commuting is a breeze. Inside, you’ll find 3 generously sized bedrooms, 2 full bathrooms, and a spacious kitchen featuring ample cabinet storage and a large center island—perfect for meal prep and entertaining. The home also includes a separate dining room, living room, and a versatile bonus room off the primary bedroom that can be used as a home office, gym, nursery, or sitting area. Situated on a .64-acre corner lot, this property boasts mature landscaping, a storage shed, and plenty of space to enjoy outdoor living. Don’t miss this opportunity to own a well-maintained home in a prime location. Schedule your private tour today!
Contact an agent
Home facts
- Year built:2001
- Listing ID #:DEKT2037668
- Added:136 day(s) ago
- Updated:September 29, 2025 at 02:04 PM
Rooms and interior
- Bedrooms:3
- Total bathrooms:2
- Full bathrooms:2
- Living area:2,646 sq. ft.
Heating and cooling
- Cooling:Central A/C
- Heating:Heat Pump(s), Natural Gas
Structure and exterior
- Roof:Asphalt
- Year built:2001
- Building area:2,646 sq. ft.
- Lot area:0.64 Acres
Utilities
- Water:Public
- Sewer:Public Septic
Finances and disclosures
- Price:$428,900
- Price per sq. ft.:$162.09
- Tax amount:$2,294 (2024)
New listings near 74 Connie Ln
- Coming SoonOpen Sat, 10am to 12pm
 $500,000Coming Soon1 beds 2 baths
$500,000Coming Soon1 beds 2 baths3562 Seven Hickories Rd, DOVER, DE 19904
MLS# DEKT2041422Listed by: CROWN HOMES REAL ESTATE - Open Sat, 1 to 3pmNew
 $499,000Active4 beds 3 baths2,016 sq. ft.
$499,000Active4 beds 3 baths2,016 sq. ft.6420 Pearsons Corner Rd, DOVER, DE 19904
MLS# DEKT2041390Listed by: BURNS & ELLIS REALTORS - New
 $275,000Active-- beds -- baths1,200 sq. ft.
$275,000Active-- beds -- baths1,200 sq. ft.130 N Queen N, DOVER, DE 19904
MLS# DEKT2041392Listed by: TRI-COUNTY REALTY - New
 $535,000Active4 beds 3 baths2,563 sq. ft.
$535,000Active4 beds 3 baths2,563 sq. ft.303 Pebble Valley Pl, DOVER, DE 19904
MLS# DEKT2041248Listed by: BRYAN REALTY GROUP - New
 $229,995Active3 beds 2 baths1,512 sq. ft.
$229,995Active3 beds 2 baths1,512 sq. ft.137 Beth Pl, DOVER, DE 19901
MLS# DEKT2039810Listed by: EXP REALTY, LLC - New
 $359,900Active3 beds 2 baths2,258 sq. ft.
$359,900Active3 beds 2 baths2,258 sq. ft.1901 Mitten St, DOVER, DE 19901
MLS# DEKT2041274Listed by: KELLER WILLIAMS REALTY CENTRAL-DELAWARE - New
 $335,000Active4 beds 4 baths2,026 sq. ft.
$335,000Active4 beds 4 baths2,026 sq. ft.175 Lexington Pl, DOVER, DE 19901
MLS# DEKT2041374Listed by: IRON VALLEY REAL ESTATE AT THE BEACH - New
 $165,000Active3 beds 2 baths3,248 sq. ft.
$165,000Active3 beds 2 baths3,248 sq. ft.224 Shamrock Ave, DOVER, DE 19901
MLS# DEKT2040152Listed by: FIRST COAST REALTY LLC  $475,000Pending4 beds 4 baths3,449 sq. ft.
$475,000Pending4 beds 4 baths3,449 sq. ft.8 Valhalla Ct, DOVER, DE 19904
MLS# DEKT2041322Listed by: IRON VALLEY REAL ESTATE PREMIER- New
 $309,000Active4 beds 2 baths2,384 sq. ft.
$309,000Active4 beds 2 baths2,384 sq. ft.839 Woodcrest Dr, DOVER, DE 19904
MLS# DEKT2041336Listed by: BURNS & ELLIS REALTORS
