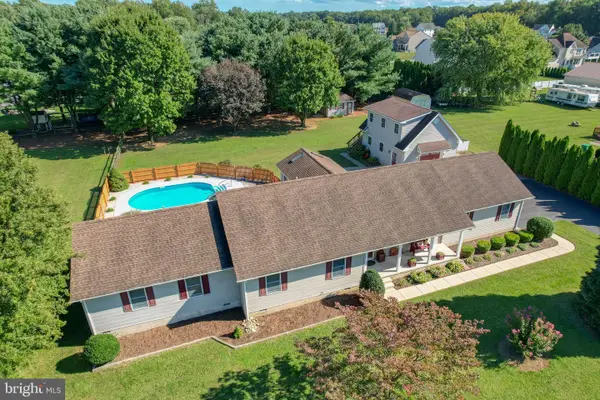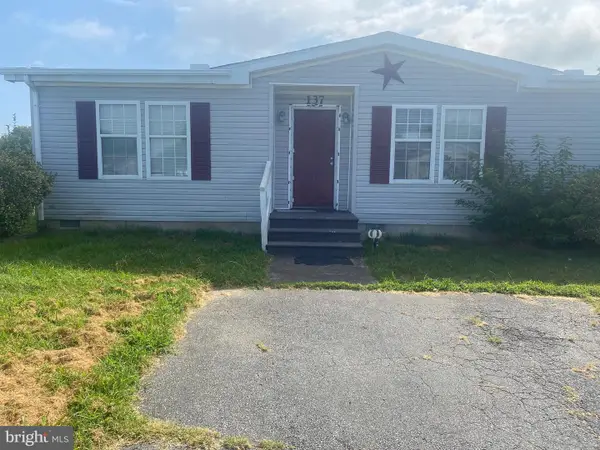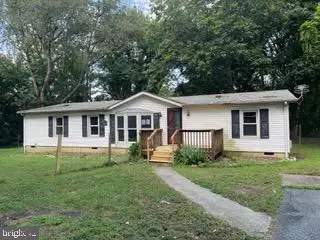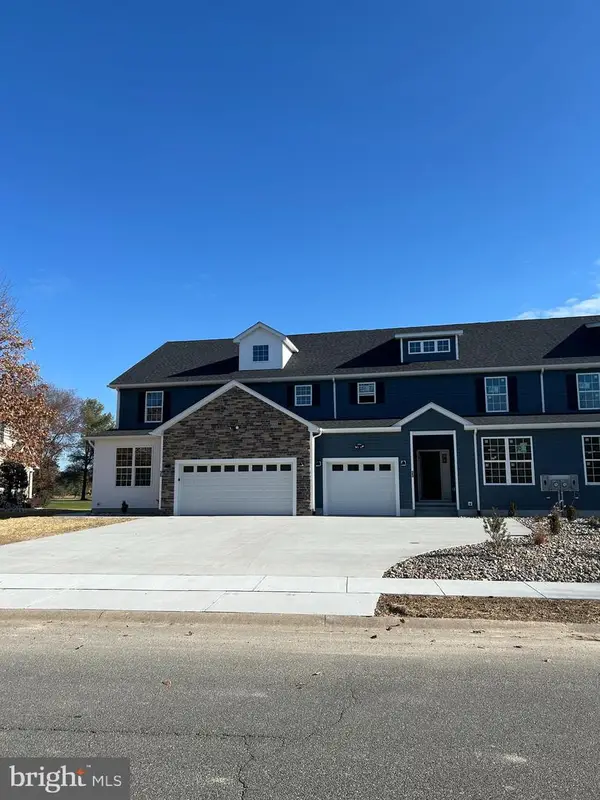862 Forest St, Dover, DE 19904
Local realty services provided by:Better Homes and Gardens Real Estate Community Realty
862 Forest St,Dover, DE 19904
$325,000
- 4 Beds
- 3 Baths
- 1,900 sq. ft.
- Single family
- Pending
Listed by:ashley lyon
Office:keller williams realty central-delaware
MLS#:DEKT2039900
Source:BRIGHTMLS
Price summary
- Price:$325,000
- Price per sq. ft.:$171.05
About this home
This turnkey property is nestled on the outskirts of Downtown Dover. On a cozy lot with an adorable front porch and private backyard, this home is close to public transit, walking distance to schools, shops, and easy access to some of your restaurants, like family-friendly RailHaus! A favorite feature is the stunning display of Spring tulip blooms, the county plants right outside your front door!
With 4 beds and 3 full baths, there is plenty of space for family and guests in this 1,900 sq foot homevgh . The main floor features maintenance-free LVP flooring throughout, plus a bedroom and a full bathroom. Need an accessible living space? This home is for you!
Every space of this home has been updated, from the kitchen and gorgeous bathrooms to the separate laundry space. The living room features a cozy built-in fireplace, recessed lighting, and a neutral color palette. Rounding out the main floor is the beautiful new kitchen! White cabinetry, gorgeous stone countertops, sleek subway tile backsplash, and stainless steel appliances complete the gorgeous eat-in kitchen.
Schedule your private tour today to see the rest of this property and experience the local amenities!n!
Contact an agent
Home facts
- Year built:1938
- Listing ID #:DEKT2039900
- Added:57 day(s) ago
- Updated:September 29, 2025 at 07:35 AM
Rooms and interior
- Bedrooms:4
- Total bathrooms:3
- Full bathrooms:3
- Living area:1,900 sq. ft.
Heating and cooling
- Cooling:Central A/C
- Heating:Electric, Heat Pump - Electric BackUp
Structure and exterior
- Year built:1938
- Building area:1,900 sq. ft.
- Lot area:0.17 Acres
Utilities
- Water:Public
- Sewer:No Septic System
Finances and disclosures
- Price:$325,000
- Price per sq. ft.:$171.05
- Tax amount:$2,025 (2025)
New listings near 862 Forest St
- Coming SoonOpen Sat, 10am to 12pm
 $500,000Coming Soon1 beds 2 baths
$500,000Coming Soon1 beds 2 baths3562 Seven Hickories Rd, DOVER, DE 19904
MLS# DEKT2041422Listed by: CROWN HOMES REAL ESTATE - Open Sat, 1 to 3pmNew
 $499,000Active4 beds 3 baths2,016 sq. ft.
$499,000Active4 beds 3 baths2,016 sq. ft.6420 Pearsons Corner Rd, DOVER, DE 19904
MLS# DEKT2041390Listed by: BURNS & ELLIS REALTORS - New
 $275,000Active-- beds -- baths1,200 sq. ft.
$275,000Active-- beds -- baths1,200 sq. ft.130 N Queen N, DOVER, DE 19904
MLS# DEKT2041392Listed by: TRI-COUNTY REALTY - New
 $535,000Active4 beds 3 baths2,563 sq. ft.
$535,000Active4 beds 3 baths2,563 sq. ft.303 Pebble Valley Pl, DOVER, DE 19904
MLS# DEKT2041248Listed by: BRYAN REALTY GROUP - New
 $229,995Active3 beds 2 baths1,512 sq. ft.
$229,995Active3 beds 2 baths1,512 sq. ft.137 Beth Pl, DOVER, DE 19901
MLS# DEKT2039810Listed by: EXP REALTY, LLC - New
 $359,900Active3 beds 2 baths2,258 sq. ft.
$359,900Active3 beds 2 baths2,258 sq. ft.1901 Mitten St, DOVER, DE 19901
MLS# DEKT2041274Listed by: KELLER WILLIAMS REALTY CENTRAL-DELAWARE - New
 $335,000Active4 beds 4 baths2,026 sq. ft.
$335,000Active4 beds 4 baths2,026 sq. ft.175 Lexington Pl, DOVER, DE 19901
MLS# DEKT2041374Listed by: IRON VALLEY REAL ESTATE AT THE BEACH - New
 $165,000Active3 beds 2 baths3,248 sq. ft.
$165,000Active3 beds 2 baths3,248 sq. ft.224 Shamrock Ave, DOVER, DE 19901
MLS# DEKT2040152Listed by: FIRST COAST REALTY LLC  $475,000Pending4 beds 4 baths3,449 sq. ft.
$475,000Pending4 beds 4 baths3,449 sq. ft.8 Valhalla Ct, DOVER, DE 19904
MLS# DEKT2041322Listed by: IRON VALLEY REAL ESTATE PREMIER- New
 $309,000Active4 beds 2 baths2,384 sq. ft.
$309,000Active4 beds 2 baths2,384 sq. ft.839 Woodcrest Dr, DOVER, DE 19904
MLS# DEKT2041336Listed by: BURNS & ELLIS REALTORS
