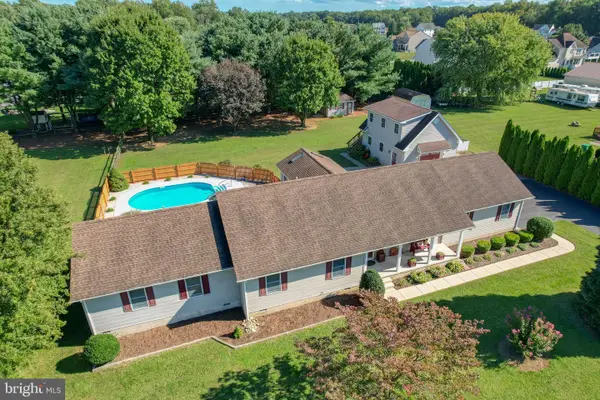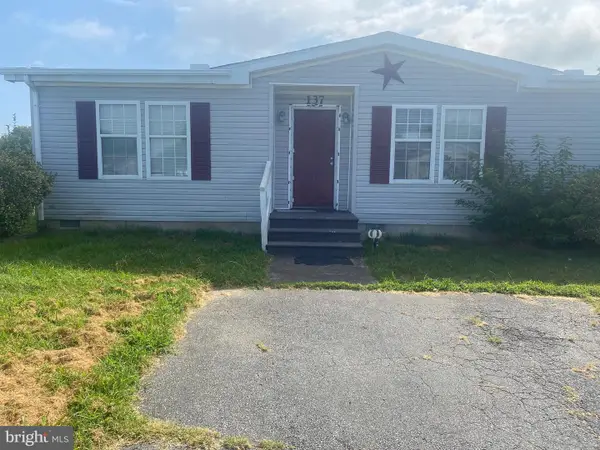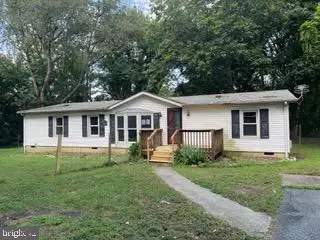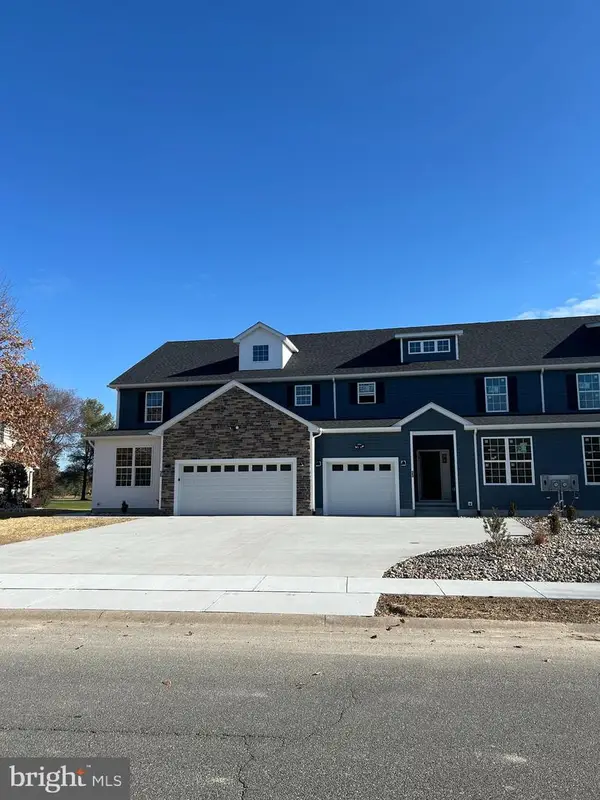Lot Ast Brookfield Drive, Dover, DE 19901
Local realty services provided by:Better Homes and Gardens Real Estate Maturo
Lot Ast Brookfield Drive,Dover, DE 19901
$541,990
- 3 Beds
- 2 Baths
- 2,426 sq. ft.
- Single family
- Active
Listed by:vittorio pasko
Office:next step realty
MLS#:DEKT2039610
Source:BRIGHTMLS
Price summary
- Price:$541,990
- Price per sq. ft.:$223.41
- Monthly HOA dues:$25
About this home
With its classic architectural exterior and flexible layout, this popular ranch design offers up to six bedrooms and effortless single-level living, entertaining ease and low maintenance affordability. You will love cooking in this well-appointed kitchen featuring ample, serving space and adjacent light-filled eating area. The gourmet kitchen features Samsung stainless steel appliances including refrigerator and double wall oven, an over-sized kitchen island with cabinets on both sides. A spacious great room with an optional fireplace, optional extensions, and optional coffered ceiling. The private owner’s suite offers an optional tray ceiling, oversized walk-in closets, and a luxury bathroom with walk-in shower. A split-bedroom layout offers two additional bedrooms on the other side of the house with a shared bathroom. The main level includes an owner’s choice room ideal as a formal dining room, fourth bedroom, or library. Upstairs, add a loft, fifth bedroom, and full bath. Finish the lower level with a rec room, media, or exercise space, sixth bedroom, and additional bath. Kitchen appliances include Samsung stainless steel refrigerator, 42” kitchen cabinets, granite countertops, double wall-oven, dishwasher, microwave, and a large kitchen island ideal for entertaining. A covered porch can be added for outdoor living. This is a “to be built” home. Other included features: 2-car side-entry garage, stone water table, unfinished basement with 9 ft ceilings and rough-in for future bathroom. Located in the Caesar Rodney School District. Sidewalks and streetlights, public water, public sewer, and natural gas. Close to shopping, restaurants, and easy access to highways. Pictures are of similar home; different front elevations are available. Price shown is the base price. Call about our Military appreciation incentive (Active/Retired Military only). Seller is offering $15k toward options and 2% toward transfer tax.
On-site, unlicensed salespeople represent the seller only.
Contact an agent
Home facts
- Year built:2025
- Listing ID #:DEKT2039610
- Added:230 day(s) ago
- Updated:September 29, 2025 at 01:51 PM
Rooms and interior
- Bedrooms:3
- Total bathrooms:2
- Full bathrooms:2
- Living area:2,426 sq. ft.
Heating and cooling
- Cooling:Central A/C
- Heating:Forced Air, Natural Gas
Structure and exterior
- Year built:2025
- Building area:2,426 sq. ft.
- Lot area:0.3 Acres
Schools
- High school:CAESAR RODNEY
- Middle school:POSTLETHWAIT
- Elementary school:STAR HILL
Utilities
- Water:Public
- Sewer:Public Sewer
Finances and disclosures
- Price:$541,990
- Price per sq. ft.:$223.41
New listings near Lot Ast Brookfield Drive
- Coming SoonOpen Sat, 10am to 12pm
 $500,000Coming Soon1 beds 2 baths
$500,000Coming Soon1 beds 2 baths3562 Seven Hickories Rd, DOVER, DE 19904
MLS# DEKT2041422Listed by: CROWN HOMES REAL ESTATE - Open Sat, 1 to 3pmNew
 $499,000Active4 beds 3 baths2,016 sq. ft.
$499,000Active4 beds 3 baths2,016 sq. ft.6420 Pearsons Corner Rd, DOVER, DE 19904
MLS# DEKT2041390Listed by: BURNS & ELLIS REALTORS - New
 $275,000Active-- beds -- baths1,200 sq. ft.
$275,000Active-- beds -- baths1,200 sq. ft.130 N Queen N, DOVER, DE 19904
MLS# DEKT2041392Listed by: TRI-COUNTY REALTY - New
 $535,000Active4 beds 3 baths2,563 sq. ft.
$535,000Active4 beds 3 baths2,563 sq. ft.303 Pebble Valley Pl, DOVER, DE 19904
MLS# DEKT2041248Listed by: BRYAN REALTY GROUP - New
 $229,995Active3 beds 2 baths1,512 sq. ft.
$229,995Active3 beds 2 baths1,512 sq. ft.137 Beth Pl, DOVER, DE 19901
MLS# DEKT2039810Listed by: EXP REALTY, LLC - New
 $359,900Active3 beds 2 baths2,258 sq. ft.
$359,900Active3 beds 2 baths2,258 sq. ft.1901 Mitten St, DOVER, DE 19901
MLS# DEKT2041274Listed by: KELLER WILLIAMS REALTY CENTRAL-DELAWARE - New
 $335,000Active4 beds 4 baths2,026 sq. ft.
$335,000Active4 beds 4 baths2,026 sq. ft.175 Lexington Pl, DOVER, DE 19901
MLS# DEKT2041374Listed by: IRON VALLEY REAL ESTATE AT THE BEACH - New
 $165,000Active3 beds 2 baths3,248 sq. ft.
$165,000Active3 beds 2 baths3,248 sq. ft.224 Shamrock Ave, DOVER, DE 19901
MLS# DEKT2040152Listed by: FIRST COAST REALTY LLC  $475,000Pending4 beds 4 baths3,449 sq. ft.
$475,000Pending4 beds 4 baths3,449 sq. ft.8 Valhalla Ct, DOVER, DE 19904
MLS# DEKT2041322Listed by: IRON VALLEY REAL ESTATE PREMIER- New
 $309,000Active4 beds 2 baths2,384 sq. ft.
$309,000Active4 beds 2 baths2,384 sq. ft.839 Woodcrest Dr, DOVER, DE 19904
MLS# DEKT2041336Listed by: BURNS & ELLIS REALTORS
