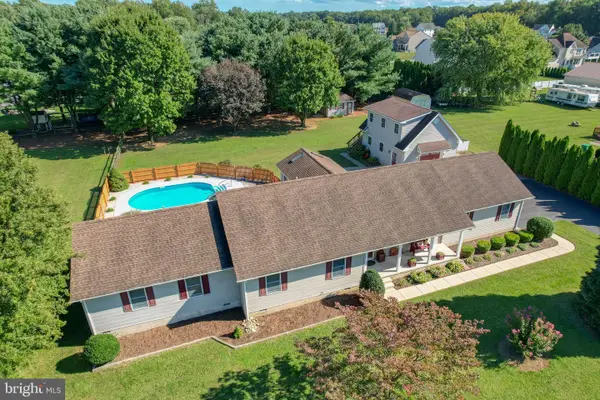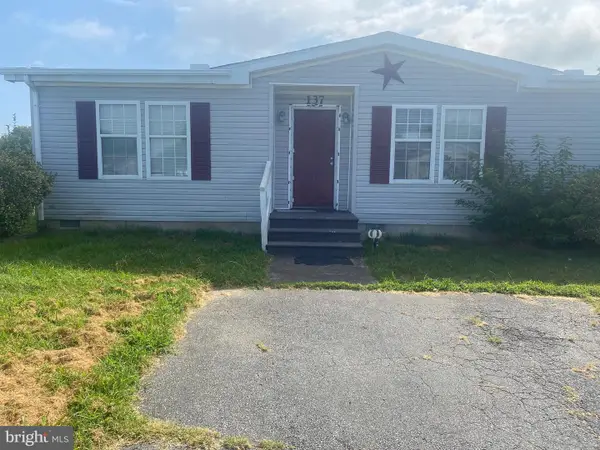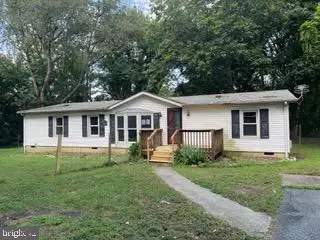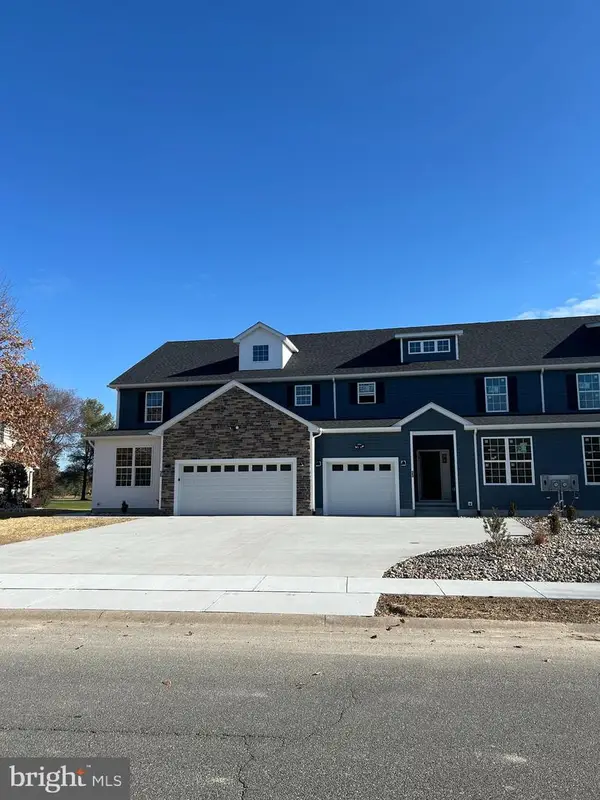Lot Syc Brookfield Drive, Dover, DE 19901
Local realty services provided by:Better Homes and Gardens Real Estate Valley Partners
Lot Syc Brookfield Drive,Dover, DE 19901
$525,990
- 4 Beds
- 3 Baths
- 2,368 sq. ft.
- Single family
- Active
Listed by:vittorio pasko
Office:next step realty
MLS#:DEKT2039616
Source:BRIGHTMLS
Price summary
- Price:$525,990
- Price per sq. ft.:$222.12
- Monthly HOA dues:$25
About this home
Classic style and comfort define this four bedroom, 2.5 bath colonial — a perfect fit for multi-generational living with the option for dual owner’s suites. The main level features a spacious owner’s suite with bathroom and walk-in closet, a two-story family room, formal living and dining rooms, and a large kitchen with optional sunroom. Upstairs, choose between the included three-bedroom layout or the optional secondary primary suite and additional bathroom options. Finish the lower level with a rec room, media space, third bath, and storage. This home is wonderful for growing families or merging families. You can customize this home by choosing to add French doors to the living room for a home office or private retreat, adding additional space in the owner’s suite and sunroom. . Kitchen appliances include Samsung stainless steel refrigerator, 42” kitchen cabinets, granite countertops, double wall-oven, dishwasher, microwave, and a large walk-in pantry. Other features included: 2-car side-entry garage, stone water table, unfinished basement with 9 ft ceilings and rough-in for future bathroom. Located in the Caesar Rodney School District. Sidewalks and streetlights, public water, public sewer, and natural gas. Close to shopping, restaurants, and easy access to highways. Pictures are of similar home; different front elevations are available. Price shown is the base price. Call about our Military appreciation incentive (Active/Retired Military only). Seller is offering $15k toward options and 2% toward transfer tax
On-site, unlicensed salespeople represent the seller only.
Contact an agent
Home facts
- Year built:2025
- Listing ID #:DEKT2039616
- Added:230 day(s) ago
- Updated:September 29, 2025 at 02:04 PM
Rooms and interior
- Bedrooms:4
- Total bathrooms:3
- Full bathrooms:2
- Half bathrooms:1
- Living area:2,368 sq. ft.
Heating and cooling
- Cooling:Central A/C
- Heating:Forced Air, Natural Gas
Structure and exterior
- Year built:2025
- Building area:2,368 sq. ft.
- Lot area:0.3 Acres
Schools
- High school:CAESAR RODNEY
- Middle school:POSTLETHWAIT
- Elementary school:STAR HILL
Utilities
- Water:Public
- Sewer:Public Sewer
Finances and disclosures
- Price:$525,990
- Price per sq. ft.:$222.12
New listings near Lot Syc Brookfield Drive
- Coming SoonOpen Sat, 10am to 12pm
 $500,000Coming Soon1 beds 2 baths
$500,000Coming Soon1 beds 2 baths3562 Seven Hickories Rd, DOVER, DE 19904
MLS# DEKT2041422Listed by: CROWN HOMES REAL ESTATE - Open Sat, 1 to 3pmNew
 $499,000Active4 beds 3 baths2,016 sq. ft.
$499,000Active4 beds 3 baths2,016 sq. ft.6420 Pearsons Corner Rd, DOVER, DE 19904
MLS# DEKT2041390Listed by: BURNS & ELLIS REALTORS - New
 $275,000Active-- beds -- baths1,200 sq. ft.
$275,000Active-- beds -- baths1,200 sq. ft.130 N Queen N, DOVER, DE 19904
MLS# DEKT2041392Listed by: TRI-COUNTY REALTY - New
 $535,000Active4 beds 3 baths2,563 sq. ft.
$535,000Active4 beds 3 baths2,563 sq. ft.303 Pebble Valley Pl, DOVER, DE 19904
MLS# DEKT2041248Listed by: BRYAN REALTY GROUP - New
 $229,995Active3 beds 2 baths1,512 sq. ft.
$229,995Active3 beds 2 baths1,512 sq. ft.137 Beth Pl, DOVER, DE 19901
MLS# DEKT2039810Listed by: EXP REALTY, LLC - New
 $359,900Active3 beds 2 baths2,258 sq. ft.
$359,900Active3 beds 2 baths2,258 sq. ft.1901 Mitten St, DOVER, DE 19901
MLS# DEKT2041274Listed by: KELLER WILLIAMS REALTY CENTRAL-DELAWARE - New
 $335,000Active4 beds 4 baths2,026 sq. ft.
$335,000Active4 beds 4 baths2,026 sq. ft.175 Lexington Pl, DOVER, DE 19901
MLS# DEKT2041374Listed by: IRON VALLEY REAL ESTATE AT THE BEACH - New
 $165,000Active3 beds 2 baths3,248 sq. ft.
$165,000Active3 beds 2 baths3,248 sq. ft.224 Shamrock Ave, DOVER, DE 19901
MLS# DEKT2040152Listed by: FIRST COAST REALTY LLC  $475,000Pending4 beds 4 baths3,449 sq. ft.
$475,000Pending4 beds 4 baths3,449 sq. ft.8 Valhalla Ct, DOVER, DE 19904
MLS# DEKT2041322Listed by: IRON VALLEY REAL ESTATE PREMIER- New
 $309,000Active4 beds 2 baths2,384 sq. ft.
$309,000Active4 beds 2 baths2,384 sq. ft.839 Woodcrest Dr, DOVER, DE 19904
MLS# DEKT2041336Listed by: BURNS & ELLIS REALTORS
