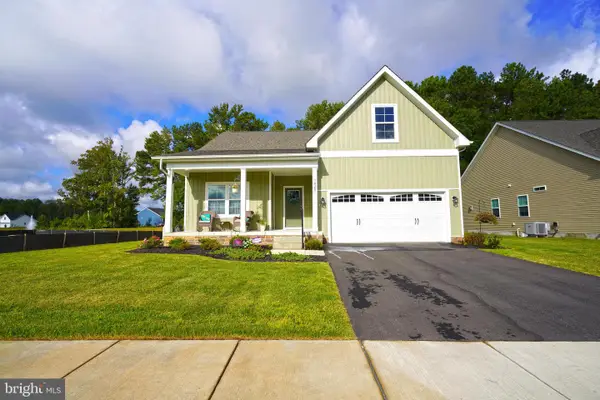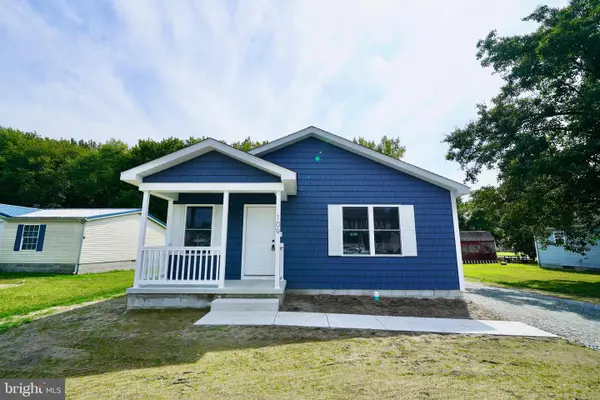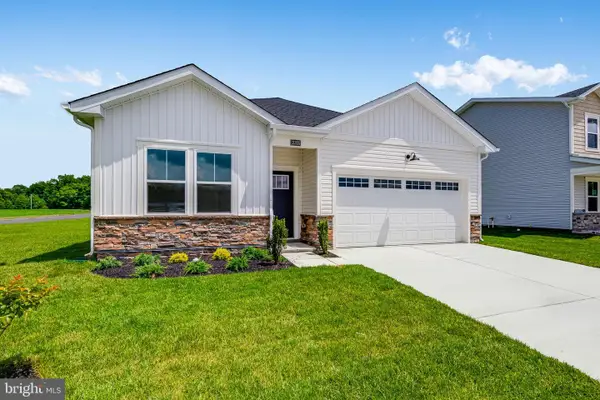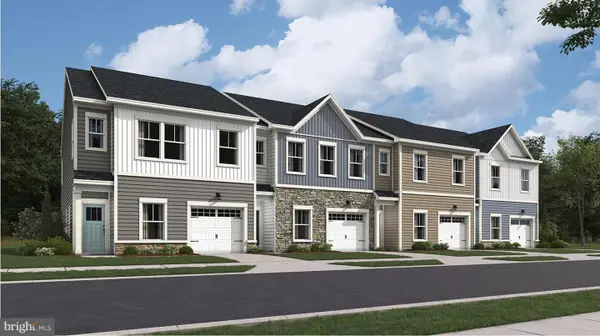22464 Hummingbird Rd, Ellendale, DE 19941
Local realty services provided by:Better Homes and Gardens Real Estate Murphy & Co.
22464 Hummingbird Rd,Ellendale, DE 19941
$780,000
- 4 Beds
- 3 Baths
- 2,968 sq. ft.
- Single family
- Pending
Listed by:steven bilbrough sr.
Office:berkshire hathaway homeservices penfed realty
MLS#:DESU2090338
Source:BRIGHTMLS
Price summary
- Price:$780,000
- Price per sq. ft.:$262.8
About this home
Nestled just outside Milton in the Cape Henlopen School District, this newly built (completed March 2025) 4BR/2.5BA home offers the best of both worlds—peaceful country living just minutes from Delaware beaches. Situated on 1.39 acres with no HOA and minimal deed restrictions. Features include a main-level primary suite with tiled bath and frameless glass shower, beautiful flooring throughout, upgraded windows for natural light, wood-burning fireplace with coffered ceiling, and plantation shutters.
Chef’s kitchen has quartz counters, stainless appliances, oversized island with farmhouse sink, gas range with vented hood, double wall ovens, soft-close cabinets, tile backsplash, and reverse osmosis system.
Extras: office, flex room (5th bedroom option), power roller shades on upper windows in great room, built in beverage fridge in kitchen, tankless hot water heater, 3.5" window trim, covered front porch, large patio with built-in fire pit, fenced yard, full-yard irrigation, and a 2,039 sq ft unfinished basement with bath/bar rough-ins. Spacious, energy-efficient, ideally located —move-in ready with over 5,000 sq ft of potential living space.
Sellers love the home but are selling due to relocation. Agent is related to sellers. Professional photos coming soon.
*Open house scheduled 08/10/25 from 11am to 2pm*
Contact an agent
Home facts
- Year built:2025
- Listing ID #:DESU2090338
- Added:81 day(s) ago
- Updated:September 29, 2025 at 07:35 AM
Rooms and interior
- Bedrooms:4
- Total bathrooms:3
- Full bathrooms:2
- Half bathrooms:1
- Living area:2,968 sq. ft.
Heating and cooling
- Cooling:Central A/C
- Heating:Central, Electric
Structure and exterior
- Roof:Architectural Shingle
- Year built:2025
- Building area:2,968 sq. ft.
- Lot area:1.39 Acres
Schools
- High school:CAPE HENLOPEN
- Middle school:MARINER
- Elementary school:H.O. BRITTINGHAM
Utilities
- Water:Well
- Sewer:Gravity Sept Fld
Finances and disclosures
- Price:$780,000
- Price per sq. ft.:$262.8
New listings near 22464 Hummingbird Rd
- Coming Soon
 $439,900Coming Soon3 beds 2 baths
$439,900Coming Soon3 beds 2 baths21227 Ridge Rd, ELLENDALE, DE 19941
MLS# DESU2097598Listed by: KELLER WILLIAMS REALTY - Coming Soon
 $585,000Coming Soon3 beds 2 baths
$585,000Coming Soon3 beds 2 baths20348 Reynolds Pond Rd, ELLENDALE, DE 19941
MLS# DESU2097428Listed by: CENTURY 21 GOLD KEY REALTY  $495,000Active3 beds 2 baths1,648 sq. ft.
$495,000Active3 beds 2 baths1,648 sq. ft.14287 Schooner Run, ELLENDALE, DE 19941
MLS# DESU2096228Listed by: BERKSHIRE HATHAWAY HOMESERVICES PENFED REALTY $314,900Active3 beds 2 baths1,344 sq. ft.
$314,900Active3 beds 2 baths1,344 sq. ft.109 Main St, ELLENDALE, DE 19941
MLS# DESU2095638Listed by: IRON VALLEY REAL ESTATE PREMIER $654,990Active4 beds 3 baths2,890 sq. ft.
$654,990Active4 beds 3 baths2,890 sq. ft.Lot #21 Hummingbird Road - Hannah, ELLENDALE, DE 19941
MLS# DESU2093338Listed by: CAPE REALTY $99,900Active2.88 Acres
$99,900Active2.88 AcresLot Cemetery Road, ELLENDALE, DE 19941
MLS# DESU2092424Listed by: COLDWELL BANKER REALTY $349,990Pending3 beds 2 baths1,676 sq. ft.
$349,990Pending3 beds 2 baths1,676 sq. ft.13321 Mullica Dr, ELLENDALE, DE 19941
MLS# DESU2093218Listed by: LONG & FOSTER REAL ESTATE, INC. $289,990Pending3 beds 3 baths1,704 sq. ft.
$289,990Pending3 beds 3 baths1,704 sq. ft.12012 Rosedale Ct, ELLENDALE, DE 19941
MLS# DESU2093222Listed by: LONG & FOSTER REAL ESTATE, INC. $599,990Active3 beds 3 baths2,172 sq. ft.
$599,990Active3 beds 3 baths2,172 sq. ft.Lot #20 Hummingbird Road - Carolina, ELLENDALE, DE 19941
MLS# DESU2092722Listed by: CAPE REALTY $569,990Active3 beds 2 baths1,895 sq. ft.
$569,990Active3 beds 2 baths1,895 sq. ft.Lot #17 Hummingbird Road - Juliet, ELLENDALE, DE 19941
MLS# DESU2092162Listed by: CAPE REALTY
