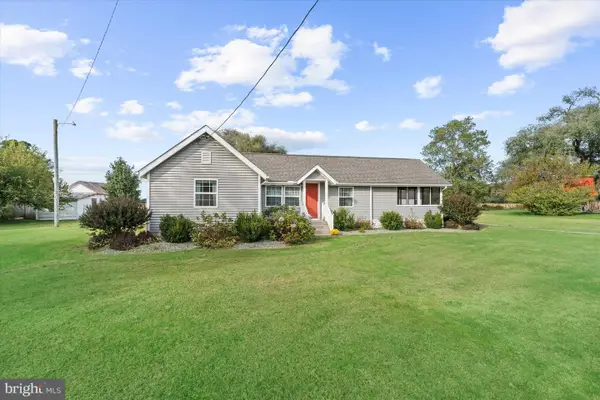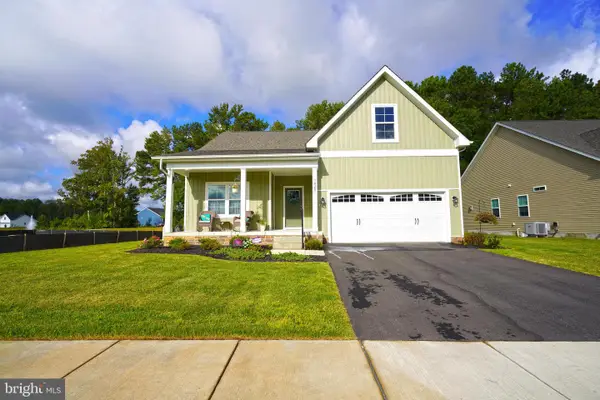22520 Hummingbird Rd, Ellendale, DE 19941
Local realty services provided by:Better Homes and Gardens Real Estate Maturo
22520 Hummingbird Rd,Ellendale, DE 19941
$605,000
- 4 Beds
- 4 Baths
- 2,085 sq. ft.
- Single family
- Pending
Listed by: skip faust iii, avery w withers
Office: coldwell banker premier - rehoboth
MLS#:DESU2070898
Source:BRIGHTMLS
Price summary
- Price:$605,000
- Price per sq. ft.:$290.17
About this home
First & Second Floor Master Suites. Nestled in the peaceful countryside of Milton, this newly constructed Craftsman-style home showcases the finest in craftsmanship and modern amenities. Built by Amish artisans, this home boasts exquisite details such as 9-foot ceilings, solid core doors with black hardware and custom craftsman-style trim throughout. The open-concept layout on the first floor features luxury vinyl plank flooring, while the oak staircase with decorative black spindles adds a touch of elegance. The custom kitchen is a chef’s dream, complete with Fabuwood cabinetry in rich timber and indigo tones, quartz countertops, a butcher block island, and a suite of stainless steel GE appliances, including an induction cooktop, wall oven, and a wine fridge. The master suite offers a serene retreat with a spacious walk-in closet and a spa-like bathroom featuring a subway-tiled shower, Moen brushed nickel fixtures, and a natural wood vanity with quartz countertops. Each of the additional bedrooms is equipped with custom shelving, plush carpeting, and ceiling fan wiring, ensuring comfort and convenience. Outside, the home’s low-maintenance exterior is wrapped in Provia Willowbrook siding with cedar shake accents, complemented by a welcoming front porch with AZEK columns. Brick steps lead from the patio slider to a generous 14’ x 20’ concrete patio, perfect for outdoor gatherings. The property also features a beautifully landscaped front yard with fragrant flowers designed to attract hummingbirds and butterflies, while programmable landscape lighting showcases the home’s beauty after dark. An oversized two-car garage, complete with insulated doors and a separate heating and air system offers ample space for vehicles and storage. Additional highlights include energy-efficient systems such as a Trane heat pump, Mitsubishi split system, and UV air scrubbers for both air handlers. Wired for 40 AMP electric car charging and a utilities conduit in place for future additions, such as a swimming pool and / or an outbuilding shop or studio. Sodded & Irrigated front and side yards. Just a short drive from Rehoboth Beach and local amenities, this home offers a perfect blend of luxury, comfort, and coastal living.
Contact an agent
Home facts
- Year built:2024
- Listing ID #:DESU2070898
- Added:409 day(s) ago
- Updated:November 15, 2025 at 09:07 AM
Rooms and interior
- Bedrooms:4
- Total bathrooms:4
- Full bathrooms:3
- Half bathrooms:1
- Living area:2,085 sq. ft.
Heating and cooling
- Cooling:Central A/C
- Heating:Electric, Heat Pump(s)
Structure and exterior
- Roof:Architectural Shingle, Metal
- Year built:2024
- Building area:2,085 sq. ft.
- Lot area:1.08 Acres
Utilities
- Water:Well
- Sewer:Gravity Sept Fld
Finances and disclosures
- Price:$605,000
- Price per sq. ft.:$290.17
New listings near 22520 Hummingbird Rd
 $75,000Pending2 beds 1 baths825 sq. ft.
$75,000Pending2 beds 1 baths825 sq. ft.208 Pine St, ELLENDALE, DE 19941
MLS# DESU2100452Listed by: CENTURY 21 EMERALD- New
 $394,900Active3 beds 2 baths1,639 sq. ft.
$394,900Active3 beds 2 baths1,639 sq. ft.15008 Boatswain Ave, ELLENDALE, DE 19941
MLS# DESU2100438Listed by: DELAWARE HOMES INC - Open Sat, 10am to 5pm
 $379,990Active4 beds 3 baths1,995 sq. ft.
$379,990Active4 beds 3 baths1,995 sq. ft.13309 Mullica Dr, ELLENDALE, DE 19941
MLS# DESU2099782Listed by: ATLANTIC FIVE REALTY  $225,000Pending2 beds 1 baths1,140 sq. ft.
$225,000Pending2 beds 1 baths1,140 sq. ft.14503 Beach Hwy, ELLENDALE, DE 19941
MLS# DESU2098954Listed by: PATTERSON-SCHWARTZ-HOCKESSIN $319,900Active3 beds 3 baths1,561 sq. ft.
$319,900Active3 beds 3 baths1,561 sq. ft.708 Willow St, ELLENDALE, DE 19941
MLS# DESU2098130Listed by: COLDWELL BANKER PREMIER - SEAFORD $279,990Pending3 beds 3 baths1,534 sq. ft.
$279,990Pending3 beds 3 baths1,534 sq. ft.12027 Rosedale Ct, ELLENDALE, DE 19941
MLS# DESU2097814Listed by: LONG & FOSTER REAL ESTATE, INC. $289,990Active3 beds 3 baths1,534 sq. ft.
$289,990Active3 beds 3 baths1,534 sq. ft.12023 Rosedale Ct, ELLENDALE, DE 19941
MLS# DESU2097816Listed by: LONG & FOSTER REAL ESTATE, INC. $299,000Pending3 beds 3 baths1,704 sq. ft.
$299,000Pending3 beds 3 baths1,704 sq. ft.12006 Rosedale Ct, ELLENDALE, DE 19941
MLS# DESU2097820Listed by: LONG & FOSTER REAL ESTATE, INC. $439,900Active3 beds 2 baths1,638 sq. ft.
$439,900Active3 beds 2 baths1,638 sq. ft.21227 Ridge Rd, ELLENDALE, DE 19941
MLS# DESU2097598Listed by: KELLER WILLIAMS REALTY $475,000Active3 beds 2 baths1,648 sq. ft.
$475,000Active3 beds 2 baths1,648 sq. ft.14287 Schooner Run, ELLENDALE, DE 19941
MLS# DESU2096228Listed by: BERKSHIRE HATHAWAY HOMESERVICES PENFED REALTY
