114 W North St, Felton, DE 19943
Local realty services provided by:Better Homes and Gardens Real Estate Murphy & Co.
114 W North St,Felton, DE 19943
$315,000
- 3 Beds
- 1 Baths
- 1,344 sq. ft.
- Single family
- Pending
Listed by: shawna n kirlin
Office: nexthome preferred
MLS#:DEKT2041230
Source:BRIGHTMLS
Price summary
- Price:$315,000
- Price per sq. ft.:$234.38
About this home
Welcome to the charming town of Felton, Delaware where this beautifully updated ranch home offers single level living on a large corner lot!! The front yard features mature trees and tons of space for your landscaping hobbies. Entering the home, you will find oak hardwood floors, a brick fireplace and tons of natural light in the living room. Updated light fixtures and fresh paint throughout. Kitchen and dining room create the perfect ambience for catching up on the events of the day over dinner. New LVP flooring, light fixtures and paint freshen up the space and lead to your breezeway. The breezeway has new storm doors and leads you to multiple common areas of the property making it a versatile living space. Whether you are checking on the grill on your composite deck, sunbathing on your patio, tinkering around i/n the 2-car garage or just sipping a cup of coffee and watching the birds this is truly a great addition to the /home. Backyard is fenced in with additional storage available in the oversized shed. All 3 bedrooms have brand new carpeting and fresh paint. Attic is floored for storage needs. Laundry and mechanicals located on the main level. Additional upgrades include 2 brand New Garage Doors, Metal Roof in 2021, New Windows 2021, HVAC 2019 (converted from oil to electric), Water Heater 2 years old, New Shutters, and Refrigerator/Dishwasher installed 2025. Public water and sewer, affordable taxes and sits on just under a half-acre lot all while being within walking distance to downtown Felton amenities. Short drive to Killens Pond State Park, DAFB, Maryland State Line, schools, shopping and restaurants!!
Contact an agent
Home facts
- Year built:1976
- Listing ID #:DEKT2041230
- Added:52 day(s) ago
- Updated:November 14, 2025 at 08:40 AM
Rooms and interior
- Bedrooms:3
- Total bathrooms:1
- Full bathrooms:1
- Living area:1,344 sq. ft.
Heating and cooling
- Cooling:Central A/C
- Heating:Electric, Forced Air
Structure and exterior
- Roof:Metal
- Year built:1976
- Building area:1,344 sq. ft.
- Lot area:0.43 Acres
Schools
- High school:LAKE FOREST
Utilities
- Water:Public
- Sewer:Public Sewer
Finances and disclosures
- Price:$315,000
- Price per sq. ft.:$234.38
- Tax amount:$1,870 (2025)
New listings near 114 W North St
- New
 $360,000Active3 beds 3 baths1,624 sq. ft.
$360,000Active3 beds 3 baths1,624 sq. ft.151 E Chimney Top Ln, FELTON, DE 19943
MLS# DEKT2041766Listed by: COMPASS - New
 $429,900Active3 beds 2 baths1,920 sq. ft.
$429,900Active3 beds 2 baths1,920 sq. ft.4841 Sandtown Rd, FELTON, DE 19943
MLS# DEKT2042228Listed by: WALKER REALTY GROUP - New
 $355,000Active4 beds 3 baths3,177 sq. ft.
$355,000Active4 beds 3 baths3,177 sq. ft.25 E High St, FELTON, DE 19943
MLS# DEKT2042274Listed by: COMPASS 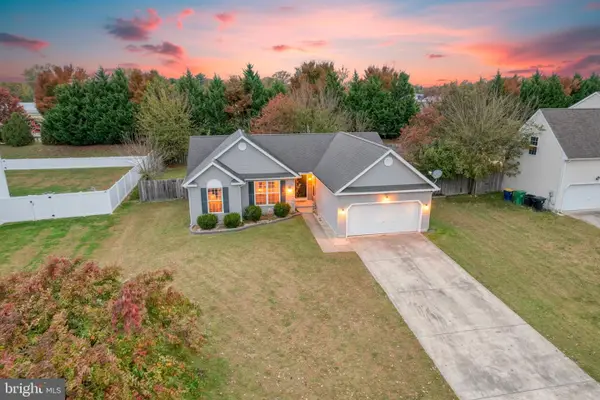 $339,900Pending3 beds 2 baths1,516 sq. ft.
$339,900Pending3 beds 2 baths1,516 sq. ft.222 N Ember Dr, FELTON, DE 19943
MLS# DEKT2042206Listed by: BRYAN REALTY GROUP- Open Sat, 12 to 3pm
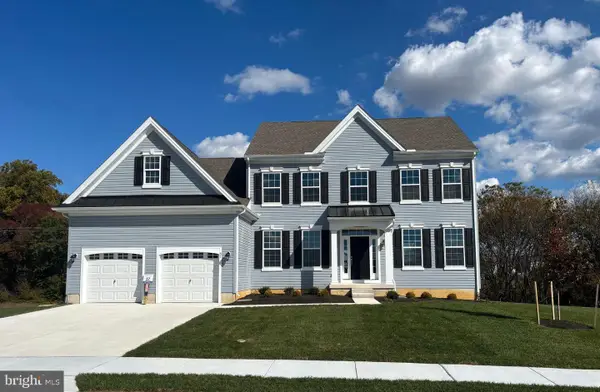 $569,900Active4 beds 3 baths2,860 sq. ft.
$569,900Active4 beds 3 baths2,860 sq. ft.51 Cliff Dr, FELTON, DE 19943
MLS# DEKT2041660Listed by: HOUSE OF REAL ESTATE - Open Sat, 1 to 3pm
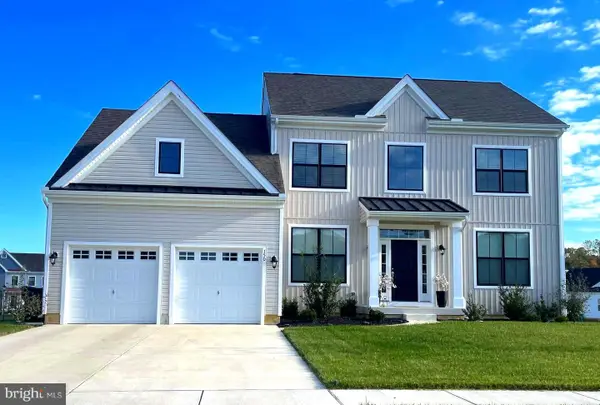 $489,000Active3 beds 3 baths2,368 sq. ft.
$489,000Active3 beds 3 baths2,368 sq. ft.150 Elm Crest Ln, FELTON, DE 19943
MLS# DEKT2042136Listed by: EXP REALTY, LLC 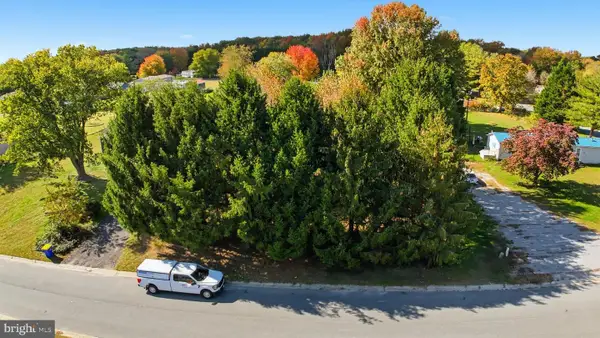 $50,000Pending0.51 Acres
$50,000Pending0.51 Acres193 Gelden Rd, FELTON, DE 19943
MLS# DEKT2042038Listed by: IRON VALLEY REAL ESTATE AT THE BEACH $539,000Active4 beds 2 baths2,387 sq. ft.
$539,000Active4 beds 2 baths2,387 sq. ft.208 S Ridge Brook Dr, FELTON, DE 19943
MLS# DEKT2041978Listed by: KELLER WILLIAMS REALTY CENTRAL-DELAWARE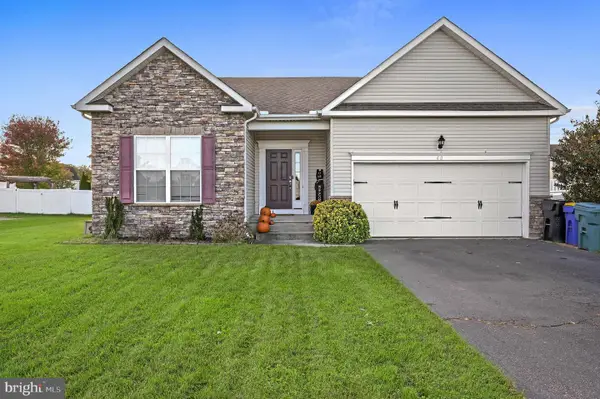 $415,000Active4 beds 3 baths2,574 sq. ft.
$415,000Active4 beds 3 baths2,574 sq. ft.60 Mirasol Dr, FELTON, DE 19943
MLS# DEKT2041928Listed by: IRON VALLEY REAL ESTATE PREMIER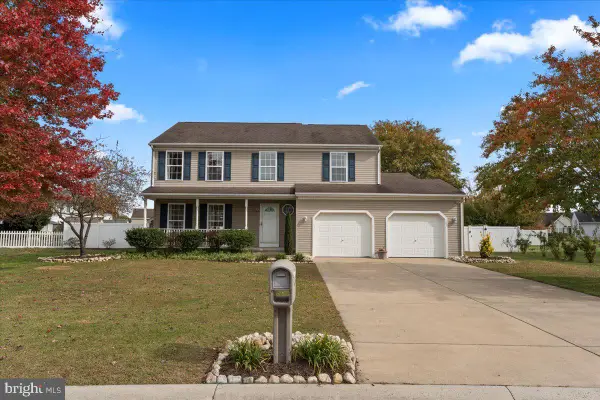 $390,000Active4 beds 3 baths2,078 sq. ft.
$390,000Active4 beds 3 baths2,078 sq. ft.107 Albert Pl, FELTON, DE 19943
MLS# DEKT2041938Listed by: THE MOVING EXPERIENCE DELAWARE INC
