334 Steamboat Ave, Felton, DE 19943
Local realty services provided by:Better Homes and Gardens Real Estate Premier
Listed by: dustin parker, casey lynn neves
Office: the parker group
MLS#:DEKT2040928
Source:BRIGHTMLS
Price summary
- Price:$475,000
- Price per sq. ft.:$154.72
- Monthly HOA dues:$16.67
About this home
Welcome to Fork Landing West! This stunning 4-bedroom, 4.5-bath home is perfectly situated on nearly half an acre in a peaceful and friendly community. From the moment you enter, you’ll notice the thoughtful design and versatility this home offers.
Just off the foyer, a spacious flex suite with its own private entrance, bedroom, and full bath provides endless possibilities—ideal for guests, multigenerational living, or even a home office. The main level opens into a bright and airy kitchen, dining, and living space where natural light fills the room. The kitchen is designed for connection—whether you’re preparing meals, watching the big game, or streaming your favorite show, this open layout keeps everyone together. The living room, anchored by a cozy fireplace, flows seamlessly to the large deck overlooking the fully fenced backyard. A motorized awning extends comfort and shade at the touch of a button, making outdoor living and entertaining easy.
The front and backyard also features a full irrigation system, ensuring a lush, green lawn with minimal maintenance. Evenings here are often spent soaking in the quiet surroundings and enjoying unforgettable sunsets.
The lower level expands your living options with a generous family room, an additional full bath, and walk-out access to the backyard. An enormous unfinished space has been transformed into a crafting haven, but the possibilities are endless—home gym, workshop, or additional storage.
Practical upgrades add to the home’s value, including a Level 2 EV charger for fast and convenient electric vehicle charging.
Located in the desirable Fork Landing West community, you’ll appreciate the quiet neighborhood feel while still being just minutes from local shopping, dining, schools, and commuter routes. This home offers the perfect balance of comfort, flexibility, and lifestyle.
Contact an agent
Home facts
- Year built:2022
- Listing ID #:DEKT2040928
- Added:48 day(s) ago
- Updated:November 14, 2025 at 08:40 AM
Rooms and interior
- Bedrooms:4
- Total bathrooms:5
- Full bathrooms:4
- Half bathrooms:1
- Living area:3,070 sq. ft.
Heating and cooling
- Cooling:Central A/C
- Heating:Heat Pump(s), Natural Gas
Structure and exterior
- Roof:Shingle
- Year built:2022
- Building area:3,070 sq. ft.
- Lot area:0.49 Acres
Utilities
- Water:Public
- Sewer:Public Sewer
Finances and disclosures
- Price:$475,000
- Price per sq. ft.:$154.72
- Tax amount:$1,539 (2025)
New listings near 334 Steamboat Ave
- New
 $360,000Active3 beds 3 baths1,624 sq. ft.
$360,000Active3 beds 3 baths1,624 sq. ft.151 E Chimney Top Ln, FELTON, DE 19943
MLS# DEKT2041766Listed by: COMPASS - New
 $429,900Active3 beds 2 baths1,920 sq. ft.
$429,900Active3 beds 2 baths1,920 sq. ft.4841 Sandtown Rd, FELTON, DE 19943
MLS# DEKT2042228Listed by: WALKER REALTY GROUP - New
 $355,000Active4 beds 3 baths3,177 sq. ft.
$355,000Active4 beds 3 baths3,177 sq. ft.25 E High St, FELTON, DE 19943
MLS# DEKT2042274Listed by: COMPASS 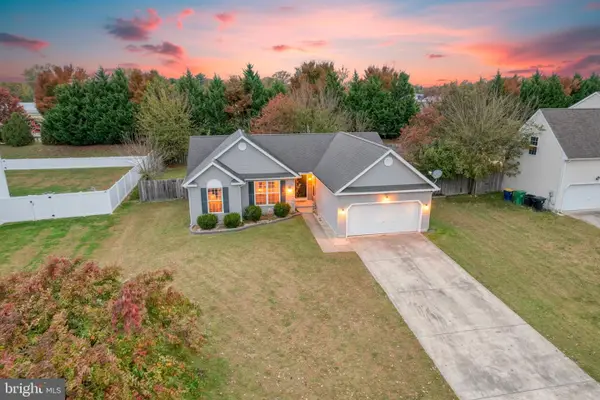 $339,900Pending3 beds 2 baths1,516 sq. ft.
$339,900Pending3 beds 2 baths1,516 sq. ft.222 N Ember Dr, FELTON, DE 19943
MLS# DEKT2042206Listed by: BRYAN REALTY GROUP- Open Sat, 12 to 3pm
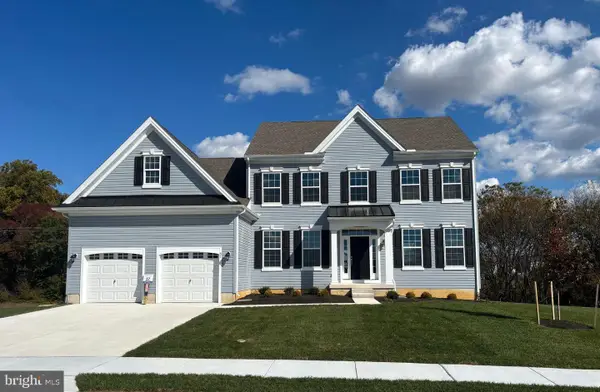 $569,900Active4 beds 3 baths2,860 sq. ft.
$569,900Active4 beds 3 baths2,860 sq. ft.51 Cliff Dr, FELTON, DE 19943
MLS# DEKT2041660Listed by: HOUSE OF REAL ESTATE - Open Sat, 1 to 3pm
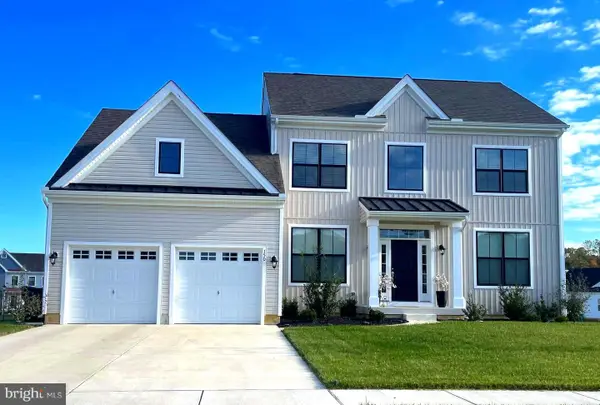 $489,000Active3 beds 3 baths2,368 sq. ft.
$489,000Active3 beds 3 baths2,368 sq. ft.150 Elm Crest Ln, FELTON, DE 19943
MLS# DEKT2042136Listed by: EXP REALTY, LLC 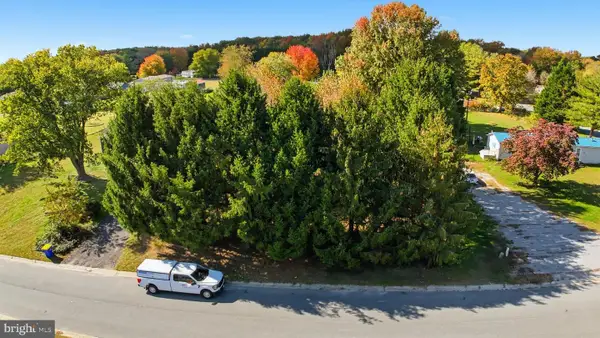 $50,000Pending0.51 Acres
$50,000Pending0.51 Acres193 Gelden Rd, FELTON, DE 19943
MLS# DEKT2042038Listed by: IRON VALLEY REAL ESTATE AT THE BEACH $539,000Active4 beds 2 baths2,387 sq. ft.
$539,000Active4 beds 2 baths2,387 sq. ft.208 S Ridge Brook Dr, FELTON, DE 19943
MLS# DEKT2041978Listed by: KELLER WILLIAMS REALTY CENTRAL-DELAWARE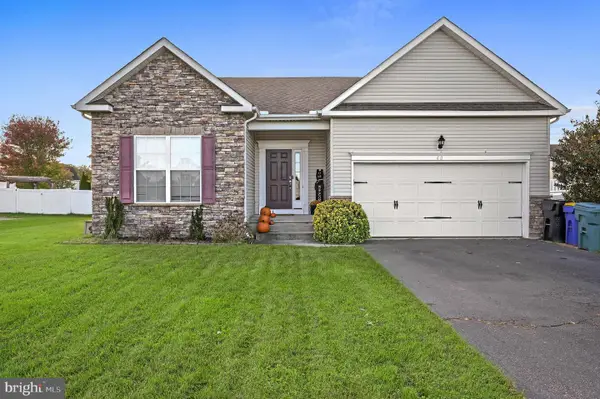 $415,000Active4 beds 3 baths2,574 sq. ft.
$415,000Active4 beds 3 baths2,574 sq. ft.60 Mirasol Dr, FELTON, DE 19943
MLS# DEKT2041928Listed by: IRON VALLEY REAL ESTATE PREMIER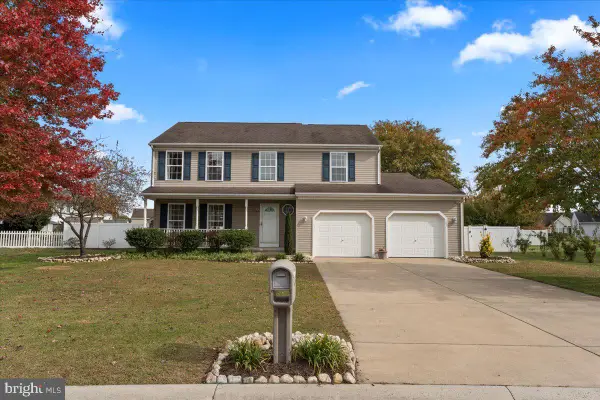 $390,000Active4 beds 3 baths2,078 sq. ft.
$390,000Active4 beds 3 baths2,078 sq. ft.107 Albert Pl, FELTON, DE 19943
MLS# DEKT2041938Listed by: THE MOVING EXPERIENCE DELAWARE INC
