419 Kimberly Way, Felton, DE 19943
Local realty services provided by:Better Homes and Gardens Real Estate GSA Realty
419 Kimberly Way,Felton, DE 19943
$474,000
- 4 Beds
- 3 Baths
- 2,884 sq. ft.
- Single family
- Pending
Listed by: erin fortney, patricia r hawryluk
Office: tri-county realty
MLS#:DEKT2036442
Source:BRIGHTMLS
Price summary
- Price:$474,000
- Price per sq. ft.:$164.36
About this home
**MOTIVATED SELLERS! Seller is offering a $5,000 credit towards buyer's closing costs at time of settlement if contract is ratified by 10/31.**
Tucked away at the end of a quiet dead-end circle with minimal vehicle traffic, this beautifully maintained home radiates pride of ownership. From the moment you step into the spacious foyer with gleaming hardwood floors, you’ll feel right at home. A large living room off the entry provides the perfect setting for entertaining or relaxing evenings. At the heart of the home is an open-concept kitchen—complete with appliances—flowing seamlessly into a formal dining room and a generous great room, ideal for gatherings and everyday living. Step outside onto the expansive 30' x 16' composite deck, designed for low maintenance and high enjoyment. Overlooking a wide open backyard, it’s the perfect spot for BBQs, outdoor games, or peaceful mornings with a cup of coffee. Upstairs, you’ll find four spacious bedrooms and a convenient laundry area. The primary suite is a true retreat, featuring a deep walk-in closet and a luxurious en-suite bath with dual vanities, a soaking tub, and a stand-up shower. This move-in ready gem is easy to show and ready to welcome its next owner—schedule your tour today!
Contact an agent
Home facts
- Year built:2006
- Listing ID #:DEKT2036442
- Added:215 day(s) ago
- Updated:November 14, 2025 at 08:39 AM
Rooms and interior
- Bedrooms:4
- Total bathrooms:3
- Full bathrooms:2
- Half bathrooms:1
- Living area:2,884 sq. ft.
Heating and cooling
- Cooling:Ceiling Fan(s), Central A/C
- Heating:Electric, Forced Air
Structure and exterior
- Roof:Architectural Shingle
- Year built:2006
- Building area:2,884 sq. ft.
- Lot area:0.69 Acres
Schools
- High school:LAKE FOREST
- Middle school:W.T. CHIPMAN
- Elementary school:LAKE FOR E
Utilities
- Water:Well
- Sewer:On Site Septic
Finances and disclosures
- Price:$474,000
- Price per sq. ft.:$164.36
- Tax amount:$1,497 (2024)
New listings near 419 Kimberly Way
- New
 $360,000Active3 beds 3 baths1,624 sq. ft.
$360,000Active3 beds 3 baths1,624 sq. ft.151 E Chimney Top Ln, FELTON, DE 19943
MLS# DEKT2041766Listed by: COMPASS - New
 $429,900Active3 beds 2 baths1,920 sq. ft.
$429,900Active3 beds 2 baths1,920 sq. ft.4841 Sandtown Rd, FELTON, DE 19943
MLS# DEKT2042228Listed by: WALKER REALTY GROUP - New
 $355,000Active4 beds 3 baths3,177 sq. ft.
$355,000Active4 beds 3 baths3,177 sq. ft.25 E High St, FELTON, DE 19943
MLS# DEKT2042274Listed by: COMPASS 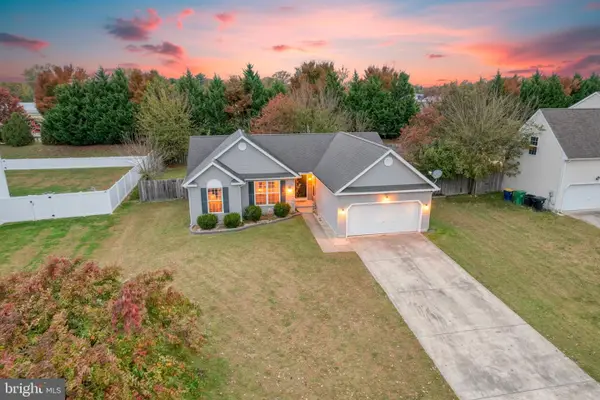 $339,900Pending3 beds 2 baths1,516 sq. ft.
$339,900Pending3 beds 2 baths1,516 sq. ft.222 N Ember Dr, FELTON, DE 19943
MLS# DEKT2042206Listed by: BRYAN REALTY GROUP- Open Sat, 12 to 3pm
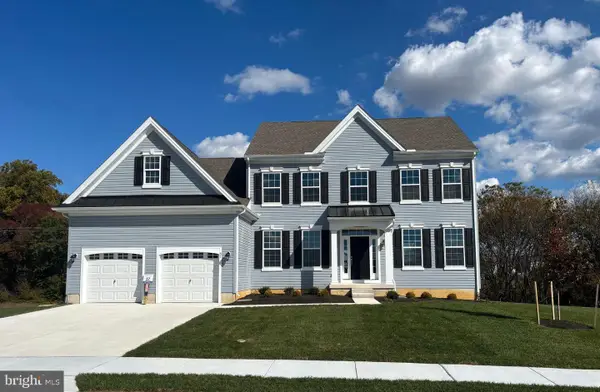 $569,900Active4 beds 3 baths2,860 sq. ft.
$569,900Active4 beds 3 baths2,860 sq. ft.51 Cliff Dr, FELTON, DE 19943
MLS# DEKT2041660Listed by: HOUSE OF REAL ESTATE - Open Sat, 1 to 3pm
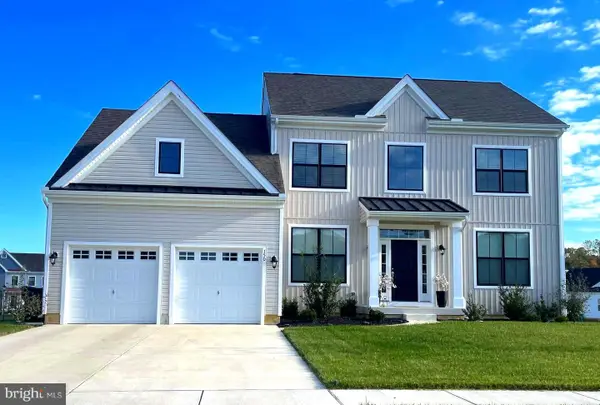 $489,000Active3 beds 3 baths2,368 sq. ft.
$489,000Active3 beds 3 baths2,368 sq. ft.150 Elm Crest Ln, FELTON, DE 19943
MLS# DEKT2042136Listed by: EXP REALTY, LLC 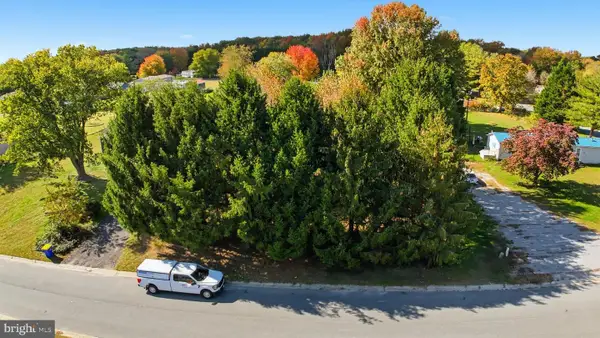 $50,000Pending0.51 Acres
$50,000Pending0.51 Acres193 Gelden Rd, FELTON, DE 19943
MLS# DEKT2042038Listed by: IRON VALLEY REAL ESTATE AT THE BEACH $539,000Active4 beds 2 baths2,387 sq. ft.
$539,000Active4 beds 2 baths2,387 sq. ft.208 S Ridge Brook Dr, FELTON, DE 19943
MLS# DEKT2041978Listed by: KELLER WILLIAMS REALTY CENTRAL-DELAWARE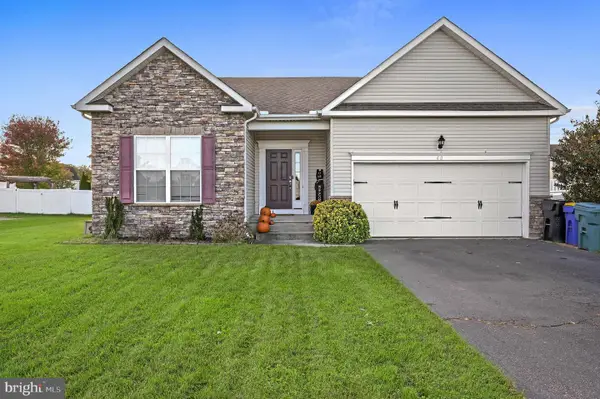 $415,000Active4 beds 3 baths2,574 sq. ft.
$415,000Active4 beds 3 baths2,574 sq. ft.60 Mirasol Dr, FELTON, DE 19943
MLS# DEKT2041928Listed by: IRON VALLEY REAL ESTATE PREMIER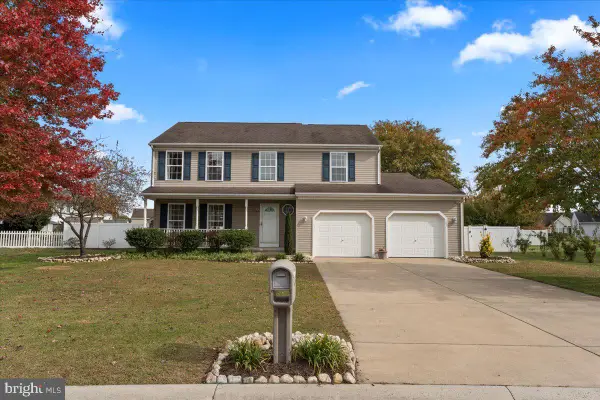 $390,000Active4 beds 3 baths2,078 sq. ft.
$390,000Active4 beds 3 baths2,078 sq. ft.107 Albert Pl, FELTON, DE 19943
MLS# DEKT2041938Listed by: THE MOVING EXPERIENCE DELAWARE INC
