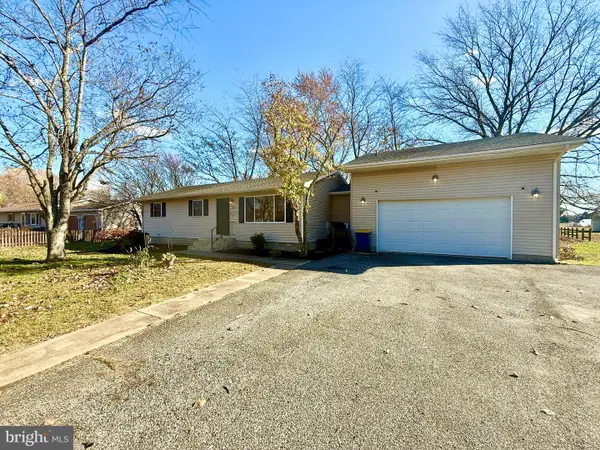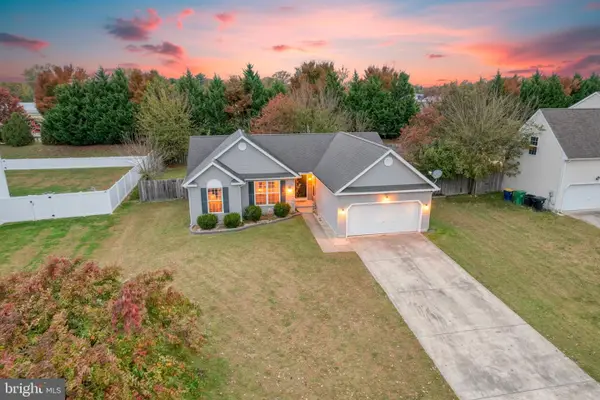438 Aston Villa Dr, Felton, DE 19943
Local realty services provided by:Better Homes and Gardens Real Estate Premier
438 Aston Villa Dr,Felton, DE 19943
$399,000
- 3 Beds
- 2 Baths
- 1,998 sq. ft.
- Single family
- Active
Listed by: lisa horsey
Office: keller williams realty
MLS#:DEKT2042430
Source:BRIGHTMLS
Price summary
- Price:$399,000
- Price per sq. ft.:$199.7
- Monthly HOA dues:$140
About this home
Beautifully updated Home awaits its New Owner! This Home boasts modern charm and elegance from the moment you walk in. A Stunning formal dining area with wainscoting flows into the living room with large windows, a fireplace all open to an eat in kitchen. The kitchen has all new quartz countertops with a waterfall eat up bar area, includes new stainless appliances and updated modern hardware. Adjacent to the kitchen is an inviting sunroom full of large windows with plenty of natural light with a slider that leads out to a newly poured patio, the perfect little getaway at home. . This open floor plan has plenty of space for gatherings and entertaining. As you wonder down towards the wainscoting covered hallway there’s an elegant office space with custom built ins that could easily be turned into a 3rd bedroom. Following down the hallway is a guest bathroom with new quartz countertops, new modern hardware and faucets, Bedroom 2 is spacious enough for a queen size bed while allowing for plenty of walking space. Just across the hall is a master en-suite that is large enough for a king bedroom suit as well as a sitting area adorned with beautifully designed windows, includes a walk in closet and linen closet with a private master bath tucked away to the back of the home. The master bath has double square bowl vanity sinks with cabinetry in between and updated modern hardware, new quartz counter tops, new custom barn door style shower door, all new jet shower system. From the hallway a Custom built in quartz desk top cabinetry leads to the spacious laundry room with custom cabinetry and quartz countertops which is your entry from the fully finished and painted 2 car garage. Inside the garage is a full stairs walk up storage area. All new paint, new lighting, new modern fans in all bedrooms, office and sunroom, all new flooring, all new quartz countertops throughout, new AC system, new patio, new sidewalk, new concrete driveway, new front yard irrigation, newly landscaped. Includes all new furnishings and decor as shown. ASHI inspected, includes a 1 year warranty with America’s Preferred Home Warranty,. This home is a true GEM! You cannot replicate this home for near this price. Grab it while you can!
Contact an agent
Home facts
- Year built:2008
- Listing ID #:DEKT2042430
- Added:1 day(s) ago
- Updated:November 26, 2025 at 03:02 PM
Rooms and interior
- Bedrooms:3
- Total bathrooms:2
- Full bathrooms:2
- Living area:1,998 sq. ft.
Heating and cooling
- Cooling:Central A/C
- Heating:90% Forced Air, Natural Gas
Structure and exterior
- Year built:2008
- Building area:1,998 sq. ft.
- Lot area:0.26 Acres
Utilities
- Water:Public
- Sewer:Private Sewer
Finances and disclosures
- Price:$399,000
- Price per sq. ft.:$199.7
- Tax amount:$1,222 (2025)
New listings near 438 Aston Villa Dr
- New
 $319,000Active3 beds 1 baths1,100 sq. ft.
$319,000Active3 beds 1 baths1,100 sq. ft.216 W High St, FELTON, DE 19943
MLS# DEKT2042678Listed by: BHHS FOX & ROACH - HOCKESSIN - New
 $399,500Active3 beds 2 baths1,600 sq. ft.
$399,500Active3 beds 2 baths1,600 sq. ft.156 Pratt's Branch Rd, FELTON, DE 19943
MLS# DEKT2042602Listed by: HOMEZU BY SIMPLE CHOICE - New
 $536,900Active3 beds 3 baths2,339 sq. ft.
$536,900Active3 beds 3 baths2,339 sq. ft.20 Cliff Dr, FELTON, DE 19943
MLS# DEKT2042652Listed by: HOUSE OF REAL ESTATE - New
 $565,000Active3 beds 2 baths2,832 sq. ft.
$565,000Active3 beds 2 baths2,832 sq. ft.10289 S Dupont Hwy, FELTON, DE 19943
MLS# DEKT2042282Listed by: COMPASS  $399,900Pending4 beds 3 baths1,789 sq. ft.
$399,900Pending4 beds 3 baths1,789 sq. ft.79 Orchard Ave, FELTON, DE 19943
MLS# DEKT2041908Listed by: SAMSON PROPERTIES OF DE, LLC $360,000Active3 beds 3 baths1,624 sq. ft.
$360,000Active3 beds 3 baths1,624 sq. ft.151 E Chimney Top Ln, FELTON, DE 19943
MLS# DEKT2041766Listed by: COMPASS $429,900Active3 beds 2 baths1,920 sq. ft.
$429,900Active3 beds 2 baths1,920 sq. ft.4841 Sandtown Rd, FELTON, DE 19943
MLS# DEKT2042228Listed by: WALKER REALTY GROUP $355,000Active4 beds 3 baths3,177 sq. ft.
$355,000Active4 beds 3 baths3,177 sq. ft.25 E High St, FELTON, DE 19943
MLS# DEKT2042274Listed by: COMPASS $339,900Pending3 beds 2 baths1,516 sq. ft.
$339,900Pending3 beds 2 baths1,516 sq. ft.222 N Ember Dr, FELTON, DE 19943
MLS# DEKT2042206Listed by: BRYAN REALTY GROUP
