40084 Grant Dr #72, Fenwick Island, DE 19944
Local realty services provided by:Better Homes and Gardens Real Estate Reserve
40084 Grant Dr #72,Fenwick Island, DE 19944
$949,900
- 4 Beds
- 4 Baths
- 1,760 sq. ft.
- Condominium
- Pending
Listed by:christine tingle
Office:keller williams realty
MLS#:DESU2085218
Source:BRIGHTMLS
Price summary
- Price:$949,900
- Price per sq. ft.:$539.72
About this home
Bayfront Bliss in Kings Grant – 4 Bed | 3.5 Bath Coastal Escape!
REDUCED 40K and Ready for you to enjoy- Just bring your suitcase! The updates and improvements are now complete and rest assured the enhancements are awesome and this Turnkey Delaware Beach home is move-in-ready and offers the best in Coastal comfort- enhancements include- a beautifully renovated kitchen and 4 incredible baths featuring bluetooth -capable exhaust fans, a whole house commercial grade AprilAire dehumidifier, new duct work to the Trans HVAC system, new ceiling fans, electrical outlets, new flooring, fresh paint through out (see attached Recent Upgrades and Improvement list)
Welcome to your waterfront retreat in the highly sought-after Kings Grant community of Fenwick Island! This spacious 4-bedroom, 3.5-bath bay-front townhome offers the perfect balance of coastal charm and everyday comfort.
Enjoy panoramic bay views from multiple outdoor spaces — including your private deck and screened porch — ideal for savoring sunsets, sipping coffee, or watching wildlife dance across the marsh. Inside, natural light pours through oversized windows, complementing airy living areas and a smart floor plan built for both gathering and quiet escapes.
The Kings Grant community offers exclusive beach access, a bay-front pool, and private pier — perfect for kayaking, paddle-boarding, or just enjoying the salt air life.
✅ 4 Bedrooms | 3.5 Baths
✅ Stunning Water Views from Every Angle
✅ Screened Porch + Private Deck
✅ Steps to the Beach & Bay Access
✅ Outdoor Shower & Plenty of Storage
Whether you're looking for a serene second home, a lucrative investment, or a full-time waterfront lifestyle, this is Delaware coastal living at its finest.
Contact an agent
Home facts
- Year built:1986
- Listing ID #:DESU2085218
- Added:153 day(s) ago
- Updated:October 01, 2025 at 10:12 AM
Rooms and interior
- Bedrooms:4
- Total bathrooms:4
- Full bathrooms:3
- Half bathrooms:1
- Living area:1,760 sq. ft.
Heating and cooling
- Cooling:Central A/C
- Heating:Electric, Forced Air, Heat Pump(s), Wood Burn Stove
Structure and exterior
- Roof:Architectural Shingle
- Year built:1986
- Building area:1,760 sq. ft.
Utilities
- Water:Public
- Sewer:Public Sewer
Finances and disclosures
- Price:$949,900
- Price per sq. ft.:$539.72
- Tax amount:$1,681 (2024)
New listings near 40084 Grant Dr #72
- New
 $1,900,000Active2 beds 2 baths1,200 sq. ft.
$1,900,000Active2 beds 2 baths1,200 sq. ft.8 E Dagsboro St, FENWICK ISLAND, DE 19944
MLS# DESU2097078Listed by: REMAX COASTAL 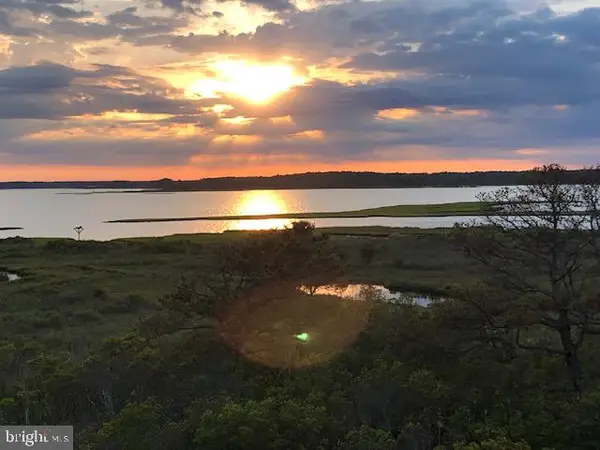 $1,349,000Active5 beds 4 baths3,000 sq. ft.
$1,349,000Active5 beds 4 baths3,000 sq. ft.40154 Salt Meadow Dr, FENWICK ISLAND, DE 19944
MLS# DESU2096006Listed by: KELLER WILLIAMS REALTY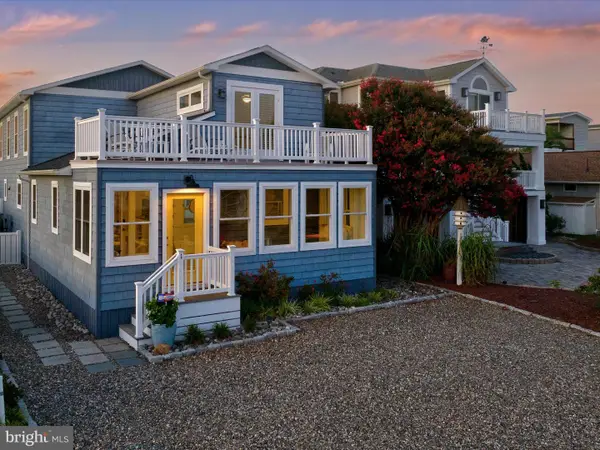 $2,495,000Pending5 beds 4 baths2,650 sq. ft.
$2,495,000Pending5 beds 4 baths2,650 sq. ft.1 E Essex St, FENWICK ISLAND, DE 19944
MLS# DESU2093250Listed by: COLDWELL BANKER REALTY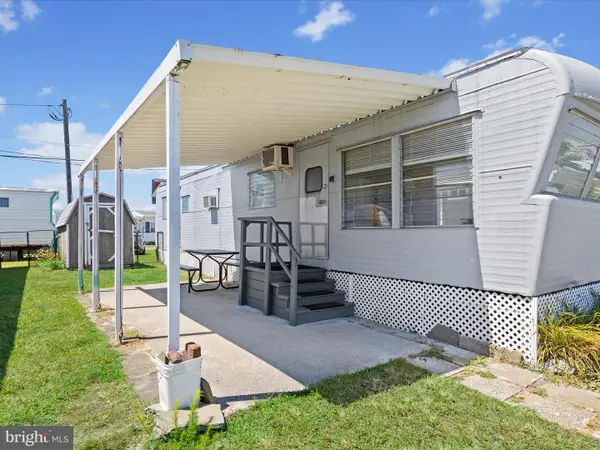 $75,000Active2 beds 1 baths323 sq. ft.
$75,000Active2 beds 1 baths323 sq. ft.39046 Briny Ln #7275, FENWICK ISLAND, DE 19944
MLS# DESU2092886Listed by: NORTHROP REALTY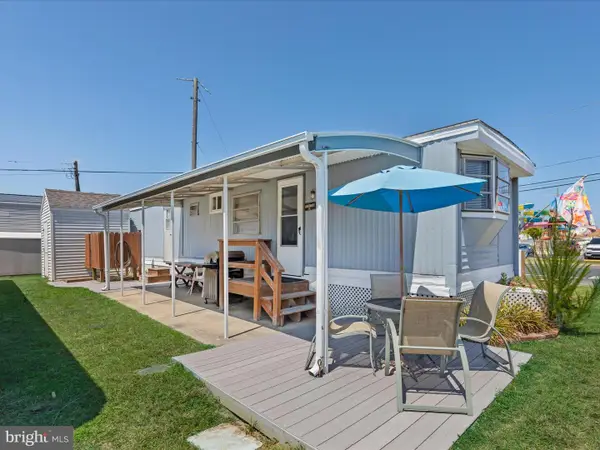 $125,000Active2 beds 1 baths600 sq. ft.
$125,000Active2 beds 1 baths600 sq. ft.39050 Briny Ln #11902, FENWICK ISLAND, DE 19944
MLS# DESU2092808Listed by: NORTHROP REALTY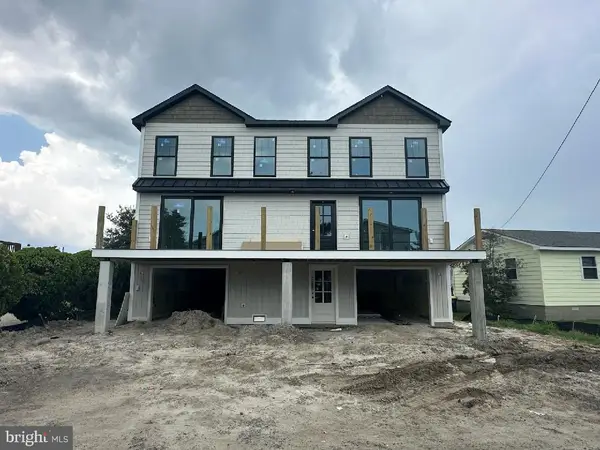 $2,499,000Active5 beds 5 baths2,885 sq. ft.
$2,499,000Active5 beds 5 baths2,885 sq. ft.45 Bayside Dr, FENWICK ISLAND, DE 19944
MLS# DESU2091818Listed by: LONG & FOSTER REAL ESTATE, INC. $725,000Active4 beds 3 baths1,800 sq. ft.
$725,000Active4 beds 3 baths1,800 sq. ft.39947 Narrows Rd #13, FENWICK ISLAND, DE 19944
MLS# DESU2096832Listed by: SAMSON PROPERTIES OF DE, LLC $2,099,900Active4 beds 4 baths2,448 sq. ft.
$2,099,900Active4 beds 4 baths2,448 sq. ft.57 Bayside Dr, FENWICK ISLAND, DE 19944
MLS# DESU2086160Listed by: PATTERSON-SCHWARTZ-OCEANVIEW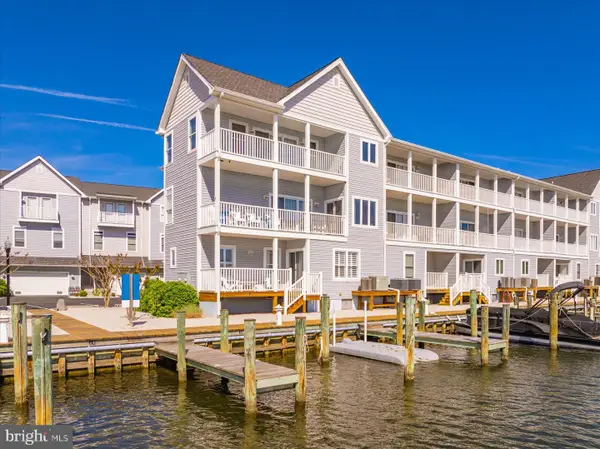 $1,275,500Active4 beds 4 baths2,956 sq. ft.
$1,275,500Active4 beds 4 baths2,956 sq. ft.39078 Beacon Dr #18, FENWICK ISLAND, DE 19944
MLS# DESU2084410Listed by: BERKSHIRE HATHAWAY HOMESERVICES PENFED REALTY
