57 Bayside Dr, Fenwick Island, DE 19944
Local realty services provided by:Better Homes and Gardens Real Estate GSA Realty
57 Bayside Dr,Fenwick Island, DE 19944
$2,025,000
- 4 Beds
- 4 Baths
- 2,448 sq. ft.
- Single family
- Active
Listed by: john zacharias
Office: patterson-schwartz-oceanview
MLS#:DESU2086160
Source:BRIGHTMLS
Price summary
- Price:$2,025,000
- Price per sq. ft.:$827.21
About this home
A stunning new construction luxury canal front home in the heart of Fenwick Island — IMMEDIATE DELIVERY!! Designed for upscale coastal living, The Bluefin offers modern elegance, refined details, and direct water access with an included private dock. The Bluefin is thoughtfully crafted to make the most of its prime canal-front location. A private dock sits along a canal that opens directly to the bay — perfect for boating, kayaking, or simply enjoying the breeze. Inside, expansive 4-panel sliding doors fill the great room with natural light and lead to a serene screened porch that keeps the bugs out and comfort in. The porch is framed by an open-air deck ideal for sunbathing, grilling (with a dedicated gas hookup), and taking in water views. Stairs lead to the backyard for easy outdoor access. On the second level, a spacious loft opens to another deck — giving you elevated views of the water and sky for sunset cocktails or peaceful morning coffee. Luxury touches are evident in every corner of The Bluefin. Inside, a coffered ceiling adds depth and character to the main living space, while black exterior windows give the home a modern coastal edge. Comfort is elevated with whole-home sound-reducing insulation and heated floors in the owner's suite bathroom. Custom design elements include shiplap accents throughout, heightened wainscoting, and a vaulted cathedral ceiling in the loft. A cozy fireplace anchors the great room, perfect for year-round ambiance. The owner's suite features a shiplap ceiling for added coastal charm, while a stylish wet bar in the loft makes entertaining effortless. Barn doors complete the upscale yet relaxed design. The heart of The Bluefin is its spectacular kitchen — designed for those who love to cook and entertain. This space features three ovens, including two sleek wall-mounted models for ease and style. Quartz backsplash adds a luxurious, seamless feel, paired with a wood range hood and convenient wall-mounted pot filler. The apron-front farmhouse sink sits beneath undercabinet lighting that adds soft, ambient glow. Outfitted with upgraded GE Café appliances, this kitchen is as functional as it is beautiful — perfect for casual mornings or hosting unforgettable dinners. Contact us today to experience the epitome of luxury living in Delaware. Your forever home awaits. Waterfront and it includes a pier into the canal. IMMEDIATE DELIVERY!
Contact an agent
Home facts
- Year built:2025
- Listing ID #:DESU2086160
- Added:197 day(s) ago
- Updated:November 26, 2025 at 03:02 PM
Rooms and interior
- Bedrooms:4
- Total bathrooms:4
- Full bathrooms:3
- Half bathrooms:1
- Living area:2,448 sq. ft.
Heating and cooling
- Cooling:Central A/C
- Heating:Forced Air, Heat Pump - Gas BackUp, Propane - Owned
Structure and exterior
- Roof:Architectural Shingle
- Year built:2025
- Building area:2,448 sq. ft.
- Lot area:0.17 Acres
Schools
- High school:INDIAN RIVER
- Middle school:SELBYVILLE
- Elementary school:LORD BALTIMORE
Utilities
- Water:Public
- Sewer:Public Sewer
Finances and disclosures
- Price:$2,025,000
- Price per sq. ft.:$827.21
- Tax amount:$800 (2024)
New listings near 57 Bayside Dr
- Open Sat, 10:30am to 12:30pmNew
 $2,300,000Active4 beds 4 baths2,448 sq. ft.
$2,300,000Active4 beds 4 baths2,448 sq. ft.24 W Atlantic St, FENWICK ISLAND, DE 19944
MLS# DESU2100854Listed by: COMPASS - New
 $1,199,000Active3 beds 2 baths936 sq. ft.
$1,199,000Active3 beds 2 baths936 sq. ft.16 Oyster Bay Dr, FENWICK ISLAND, DE 19944
MLS# DESU2100120Listed by: JOHN KLEINSTUBER AND ASSOC INC - New
 $2,299,000Active2 beds 2 baths696 sq. ft.
$2,299,000Active2 beds 2 baths696 sq. ft.3 E King St, FENWICK ISLAND, DE 19944
MLS# DESU2100686Listed by: JOHN KLEINSTUBER AND ASSOC INC 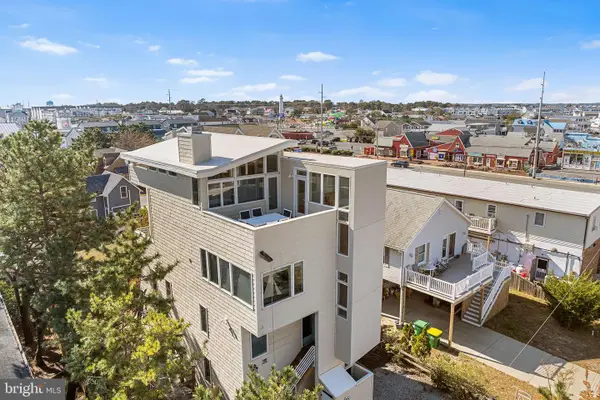 $2,350,000Pending6 beds 6 baths3,000 sq. ft.
$2,350,000Pending6 beds 6 baths3,000 sq. ft.40126 W Virginia Ave, FENWICK ISLAND, DE 19944
MLS# DESU2099322Listed by: RE/MAX ADVANTAGE REALTY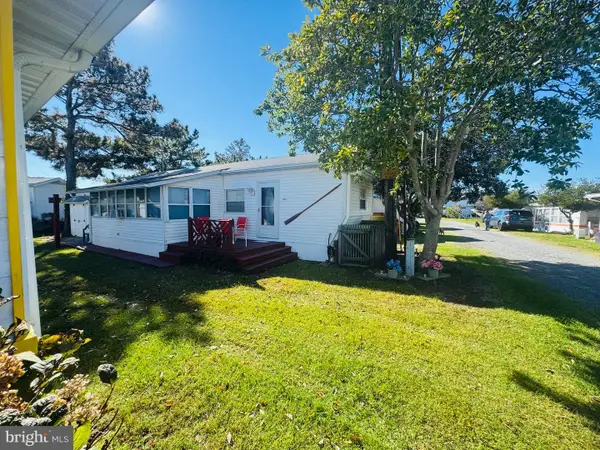 $139,900Active2 beds 1 baths650 sq. ft.
$139,900Active2 beds 1 baths650 sq. ft.39997 N Croppers Cir, FENWICK ISLAND, DE 19944
MLS# DESU2099552Listed by: LONG & FOSTER REAL ESTATE, INC.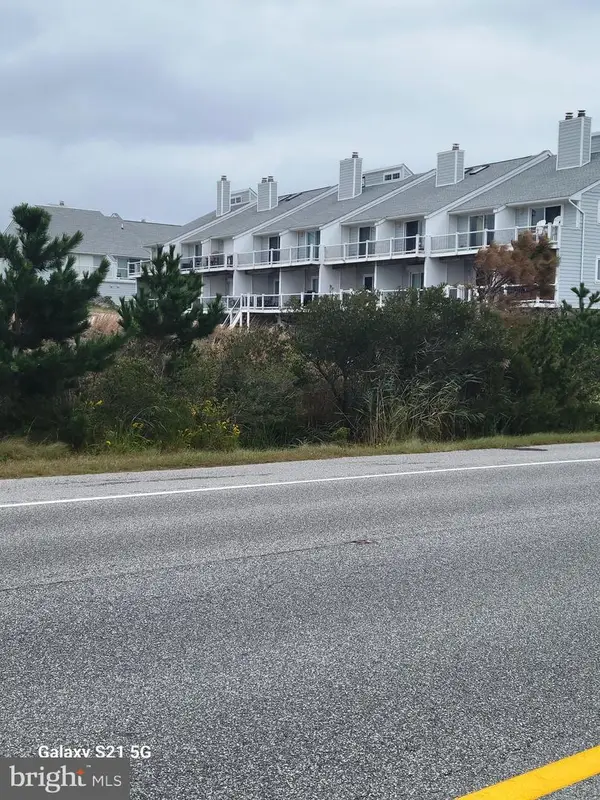 $1,900,000Active3 beds 3 baths1,000 sq. ft.
$1,900,000Active3 beds 3 baths1,000 sq. ft.40123 Seaside Dr #18, FENWICK ISLAND, DE 19944
MLS# DESU2098922Listed by: COLDWELL BANKER REALTY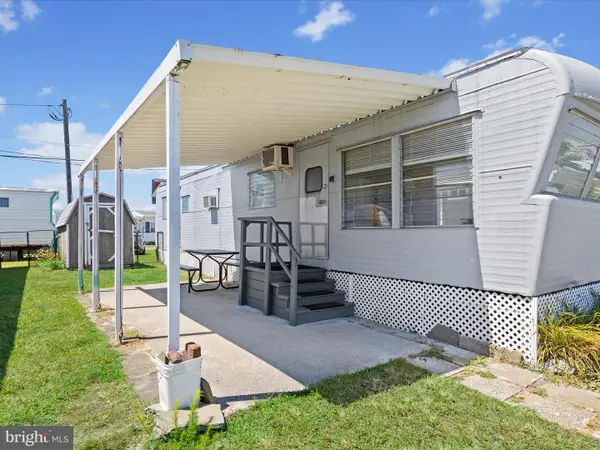 $75,000Active2 beds 1 baths323 sq. ft.
$75,000Active2 beds 1 baths323 sq. ft.39046 Briny Ln #7275, FENWICK ISLAND, DE 19944
MLS# DESU2092886Listed by: NORTHROP REALTY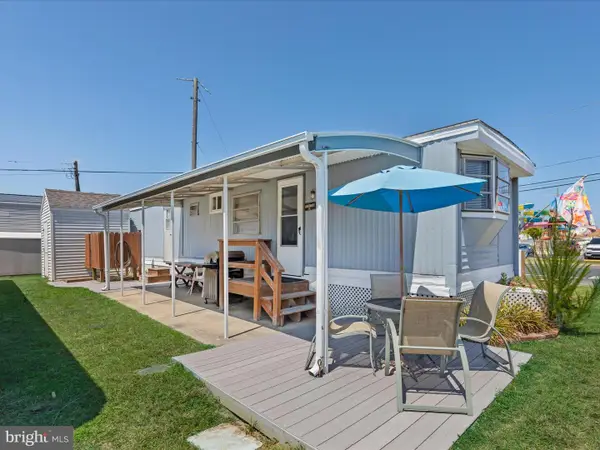 $125,000Active2 beds 1 baths600 sq. ft.
$125,000Active2 beds 1 baths600 sq. ft.39050 Briny Ln #11902, FENWICK ISLAND, DE 19944
MLS# DESU2092808Listed by: NORTHROP REALTY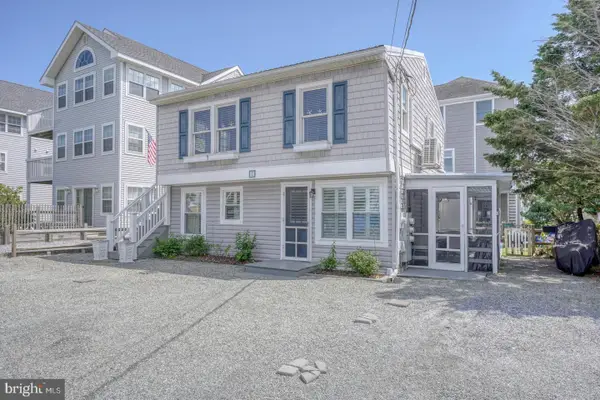 $699,900Active3 beds 1 baths
$699,900Active3 beds 1 baths2 E Atlantic St #1, FENWICK ISLAND, DE 19944
MLS# DESU2098432Listed by: KELLER WILLIAMS REALTY
