40126 W Virginia Ave, Fenwick Island, DE 19944
Local realty services provided by:Better Homes and Gardens Real Estate Maturo
40126 W Virginia Ave,Fenwick Island, DE 19944
$2,350,000
- 6 Beds
- 6 Baths
- 3,000 sq. ft.
- Single family
- Pending
Listed by: chris jett
Office: re/max advantage realty
MLS#:DESU2099322
Source:BRIGHTMLS
Price summary
- Price:$2,350,000
- Price per sq. ft.:$783.33
About this home
The Iconic “Shiphouse” – A Fenwick Island Landmark
A true Fenwick Island icon, the “Shiphouse” stands as a one-of-a-kind architectural treasure—featured in Architectural Magazine for its distinctive coastal design.
The ground level offers a self-contained 2-bedroom, 1-bath apartment complete with its own kitchen, living area, washer/dryer and a private rear entrance. An interior ship’s ladder connects this space to the main residence, allowing for flexibility as a private suite or part of the whole house.
Upstairs, three more levels unfold with creativity and charm. The main living area features an open-concept layout with a gourmet kitchen, dining area, and family room anchored by a cozy fireplace. Multiple balconies and porches invite you to savor sea breezes, sunrises, and the relaxed Fenwick Island lifestyle.
Set on spacious grounds with ample parking and a backyard perfect for outdoor enjoyment, this home combines comfort, versatility, and coastal character. Conveniently located just steps away from the beach, the home features an outside shower and powder room to make the most of every beach day. With a timeless appeal, the “Shiphouse” is ideal as a family retreat.
Don’t miss this rare opportunity to own a piece of Fenwick Island history!
Contact an agent
Home facts
- Year built:1995
- Listing ID #:DESU2099322
- Added:48 day(s) ago
- Updated:December 17, 2025 at 10:49 AM
Rooms and interior
- Bedrooms:6
- Total bathrooms:6
- Full bathrooms:4
- Half bathrooms:2
- Living area:3,000 sq. ft.
Heating and cooling
- Cooling:Ceiling Fan(s), Central A/C
- Heating:Central, Electric, Propane - Leased
Structure and exterior
- Year built:1995
- Building area:3,000 sq. ft.
- Lot area:0.11 Acres
Schools
- High school:INDIAN RIVER
Utilities
- Water:Public
- Sewer:Public Sewer
Finances and disclosures
- Price:$2,350,000
- Price per sq. ft.:$783.33
- Tax amount:$3,328 (2025)
New listings near 40126 W Virginia Ave
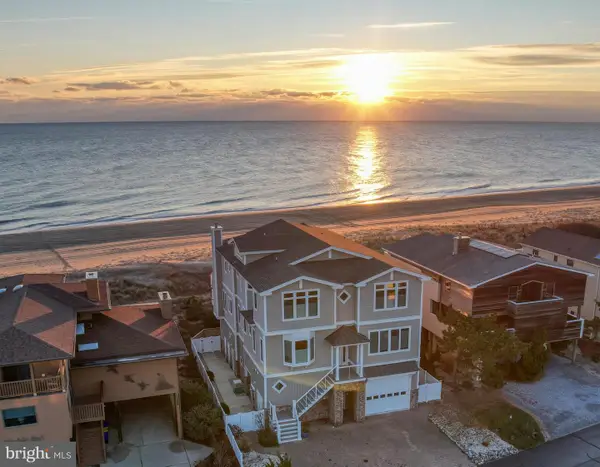 $6,200,000Active6 beds 8 baths6,200 sq. ft.
$6,200,000Active6 beds 8 baths6,200 sq. ft.37105 Ocean Park Ln, FENWICK ISLAND, DE 19944
MLS# DESU2101446Listed by: MONUMENT SOTHEBY'S INTERNATIONAL REALTY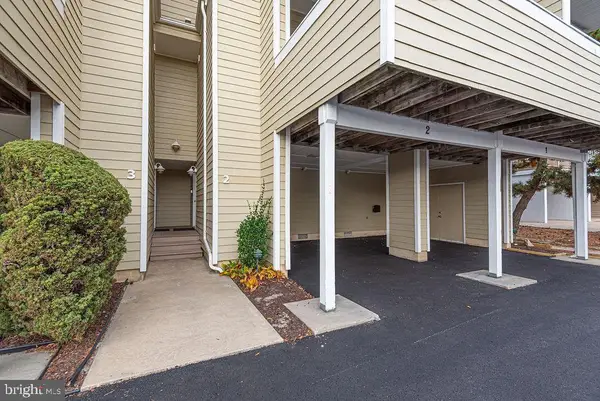 $1,150,000Pending3 beds 4 baths1,587 sq. ft.
$1,150,000Pending3 beds 4 baths1,587 sq. ft.40113 W Virginia Ave #2, FENWICK ISLAND, DE 19944
MLS# DESU2100896Listed by: LONG & FOSTER REAL ESTATE, INC.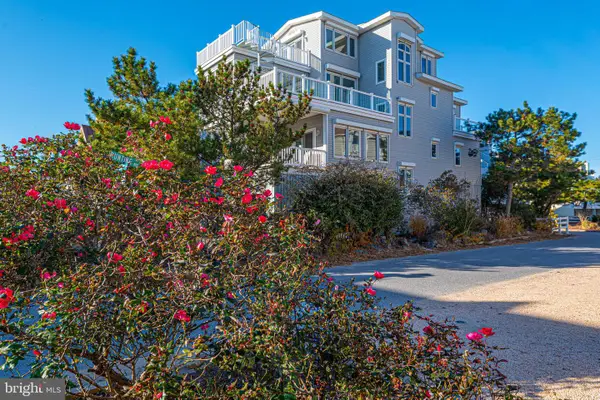 $3,500,000Active5 beds 4 baths3,200 sq. ft.
$3,500,000Active5 beds 4 baths3,200 sq. ft.40209 Maryland Ave, FENWICK ISLAND, DE 19944
MLS# DESU2100990Listed by: REMAX COASTAL $2,300,000Active4 beds 4 baths2,448 sq. ft.
$2,300,000Active4 beds 4 baths2,448 sq. ft.24 W Atlantic St, FENWICK ISLAND, DE 19944
MLS# DESU2100854Listed by: COMPASS $1,199,000Active3 beds 2 baths936 sq. ft.
$1,199,000Active3 beds 2 baths936 sq. ft.16 Oyster Bay Dr, FENWICK ISLAND, DE 19944
MLS# DESU2100120Listed by: JOHN KLEINSTUBER AND ASSOC INC $2,299,000Active2 beds 2 baths696 sq. ft.
$2,299,000Active2 beds 2 baths696 sq. ft.3 E King St, FENWICK ISLAND, DE 19944
MLS# DESU2100686Listed by: JOHN KLEINSTUBER AND ASSOC INC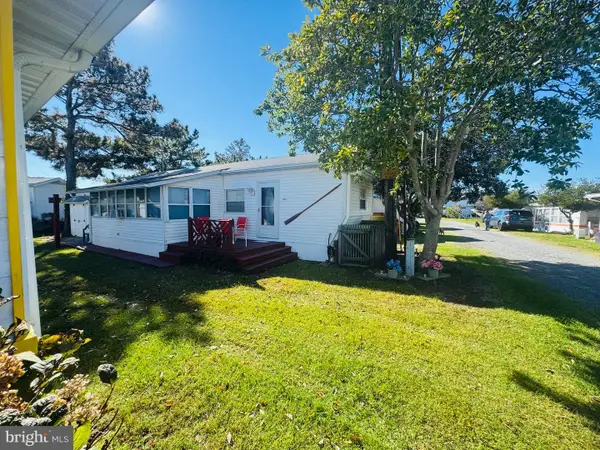 $139,900Active2 beds 1 baths650 sq. ft.
$139,900Active2 beds 1 baths650 sq. ft.39997 N Croppers Cir, FENWICK ISLAND, DE 19944
MLS# DESU2099552Listed by: LONG & FOSTER REAL ESTATE, INC.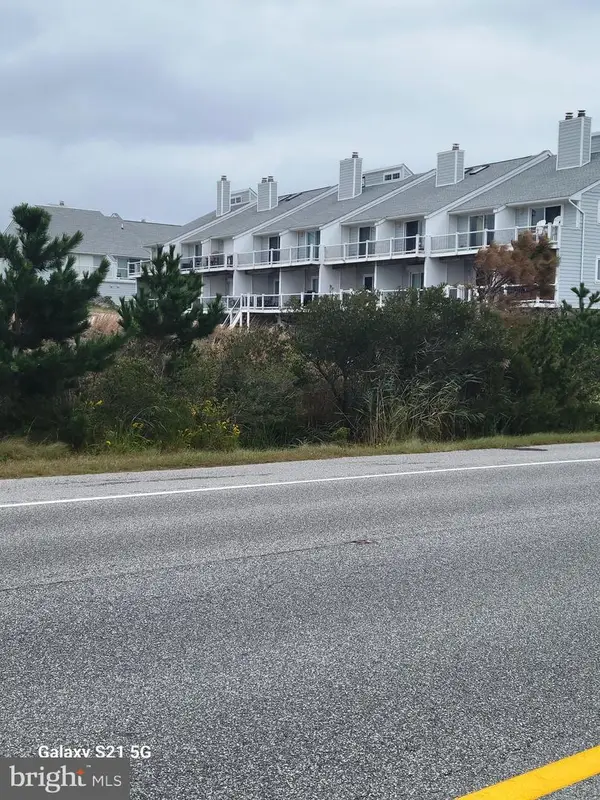 $1,900,000Active3 beds 3 baths1,000 sq. ft.
$1,900,000Active3 beds 3 baths1,000 sq. ft.40123 Seaside Dr #18, FENWICK ISLAND, DE 19944
MLS# DESU2098922Listed by: COLDWELL BANKER REALTY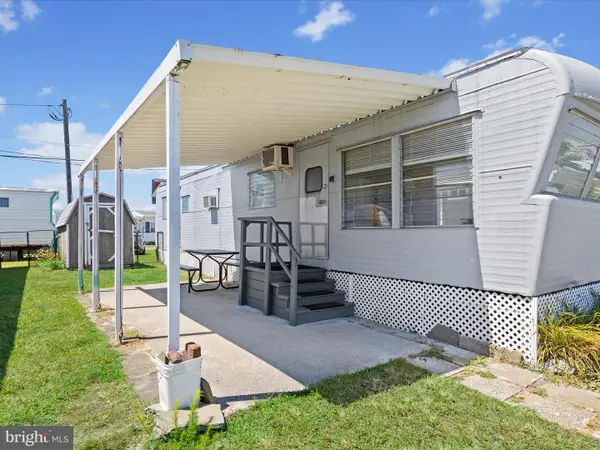 $75,000Active2 beds 1 baths323 sq. ft.
$75,000Active2 beds 1 baths323 sq. ft.39046 Briny Ln #7275, FENWICK ISLAND, DE 19944
MLS# DESU2092886Listed by: NORTHROP REALTY
