61 Bayside Dr, FENWICK ISLAND, DE 19944
Local realty services provided by:Better Homes and Gardens Real Estate Valley Partners
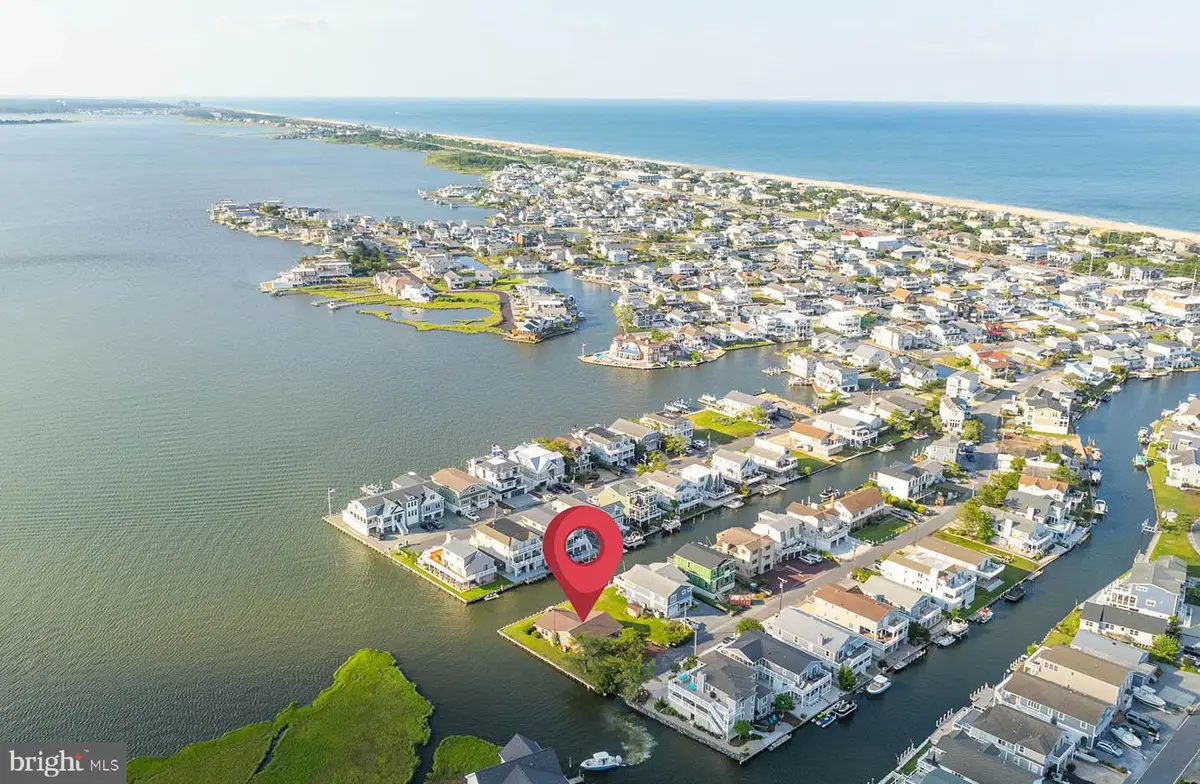
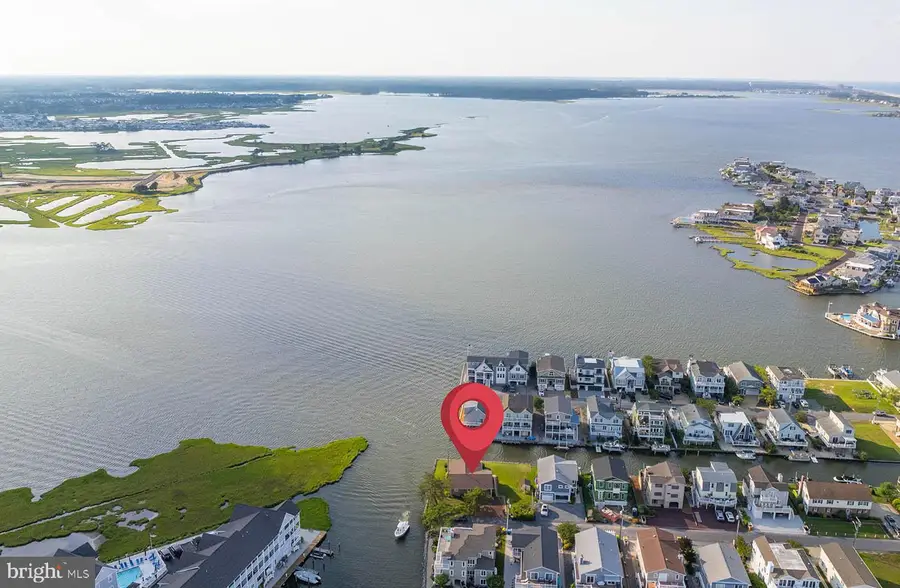
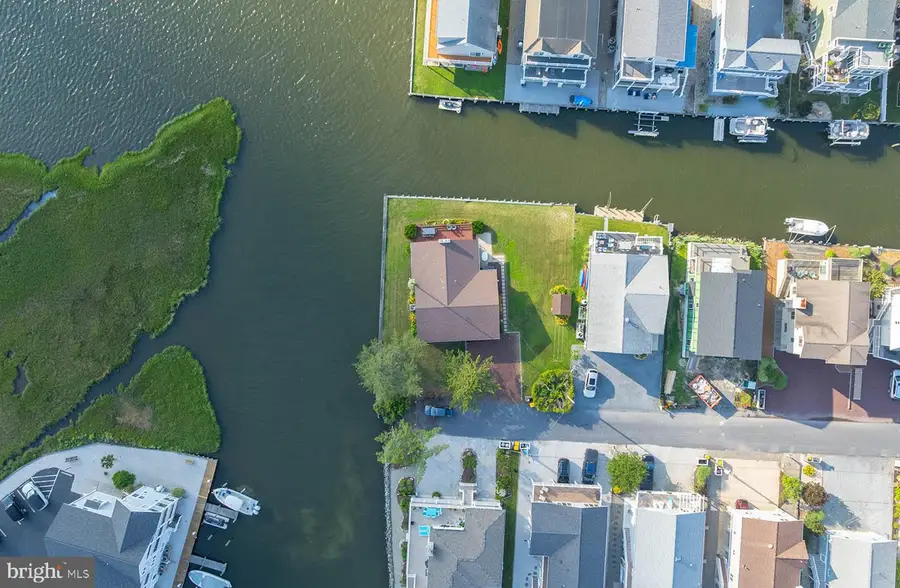
61 Bayside Dr,FENWICK ISLAND, DE 19944
$2,595,000
- 3 Beds
- 2 Baths
- 1,616 sq. ft.
- Single family
- Pending
Listed by:shaun tull
Office:jack lingo - rehoboth
MLS#:DESU2088084
Source:BRIGHTMLS
Price summary
- Price:$2,595,000
- Price per sq. ft.:$1,605.82
About this home
Imagine waking up to sweeping bay views, ending your days with stunning sunsets, and being serenaded daily with the peaceful rhythm of nature—all just a short stroll from the pristine beaches of Fenwick Island. Welcome to 61 Bayside Drive, a rare waterfront opportunity that offers the best of both worlds: serenity on the water and proximity to vibrant coastal amenities including guarded ocean beaches, restaurants, shops, and entertainment. Situated on a spacious 100' x 100' parcel, this property presents incredible flexibility. Whether you're envisioning your forever home, a luxury beach retreat, or an investment project, the possibilities are wide open. The lot can be subdivided into two buildable parcels, allowing you to build your dream home on one and sell or develop the other. The existing home is a charming beach retreat that has been lovingly maintained—perfect for enjoying the coastal lifestyle while you design your vision. Whether you hold onto both lots, build new, or explore development options, this is an opportunity you don't want to miss. Breathtaking views. Coastal convenience. Limitless potential. Make it yours.
Contact an agent
Home facts
- Year built:1980
- Listing Id #:DESU2088084
- Added:49 day(s) ago
- Updated:August 15, 2025 at 07:30 AM
Rooms and interior
- Bedrooms:3
- Total bathrooms:2
- Full bathrooms:2
- Living area:1,616 sq. ft.
Heating and cooling
- Cooling:Central A/C
- Heating:Baseboard - Electric, Electric
Structure and exterior
- Roof:Architectural Shingle
- Year built:1980
- Building area:1,616 sq. ft.
- Lot area:0.23 Acres
Schools
- High school:INDIAN RIVER
- Middle school:SELBYVILLE
- Elementary school:PHILLIP C. SHOWELL
Utilities
- Water:Public
- Sewer:Public Sewer
Finances and disclosures
- Price:$2,595,000
- Price per sq. ft.:$1,605.82
- Tax amount:$2,515 (2024)
New listings near 61 Bayside Dr
- New
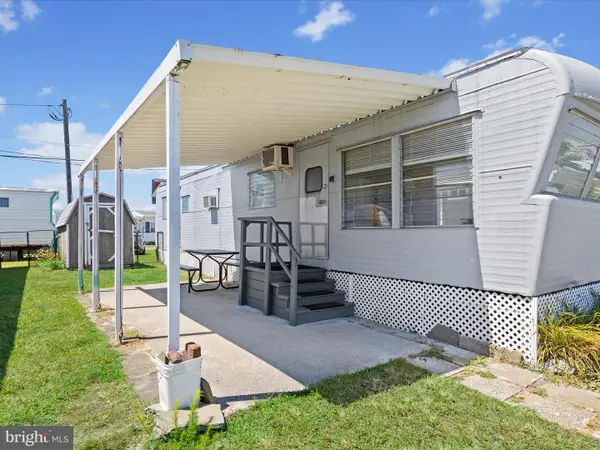 $75,000Active2 beds 1 baths323 sq. ft.
$75,000Active2 beds 1 baths323 sq. ft.39046 Briny Ln #7275, FENWICK ISLAND, DE 19944
MLS# DESU2092886Listed by: NORTHROP REALTY - New
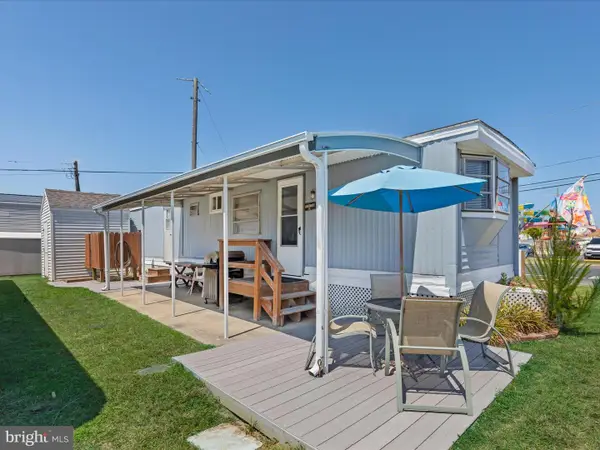 $125,000Active2 beds 1 baths600 sq. ft.
$125,000Active2 beds 1 baths600 sq. ft.39050 Briny Ln #11902, FENWICK ISLAND, DE 19944
MLS# DESU2092808Listed by: NORTHROP REALTY  $2,195,000Active3 beds 4 baths2,600 sq. ft.
$2,195,000Active3 beds 4 baths2,600 sq. ft.40105 Queens Quest Dr #4, FENWICK ISLAND, DE 19944
MLS# DESU2090916Listed by: LONG & FOSTER REAL ESTATE, INC.- Coming Soon
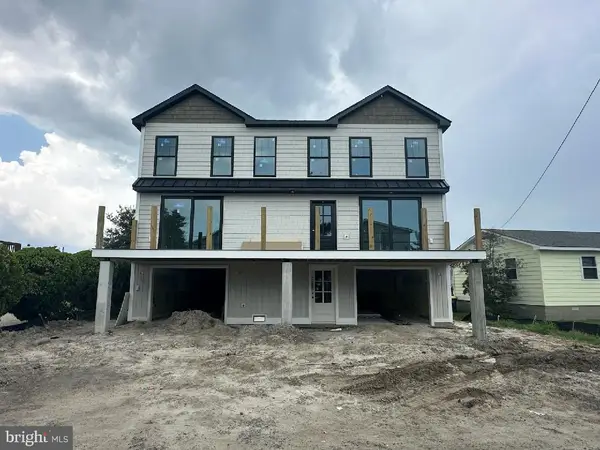 $2,499,000Coming Soon5 beds 5 baths
$2,499,000Coming Soon5 beds 5 baths45 Bayside Dr, FENWICK ISLAND, DE 19944
MLS# DESU2091818Listed by: LONG & FOSTER REAL ESTATE, INC. - Open Sat, 10am to 1pm
 $725,000Active4 beds 3 baths1,800 sq. ft.
$725,000Active4 beds 3 baths1,800 sq. ft.39947 Narrows Rd #13, FENWICK ISLAND, DE 19944
MLS# DESU2089368Listed by: SAMSON PROPERTIES OF DE, LLC  $520,000Pending3 beds 2 baths1,235 sq. ft.
$520,000Pending3 beds 2 baths1,235 sq. ft.39724 E Sun Dr #226, FENWICK ISLAND, DE 19944
MLS# DESU2086982Listed by: REMAX COASTAL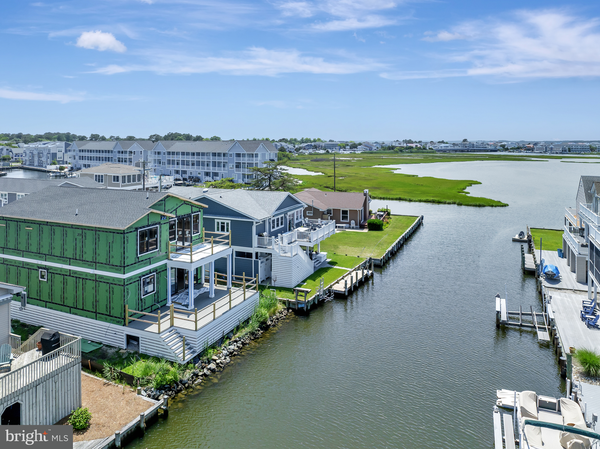 $2,149,900Active4 beds 4 baths2,448 sq. ft.
$2,149,900Active4 beds 4 baths2,448 sq. ft.57 Bayside Dr, FENWICK ISLAND, DE 19944
MLS# DESU2086160Listed by: PATTERSON-SCHWARTZ-OCEANVIEW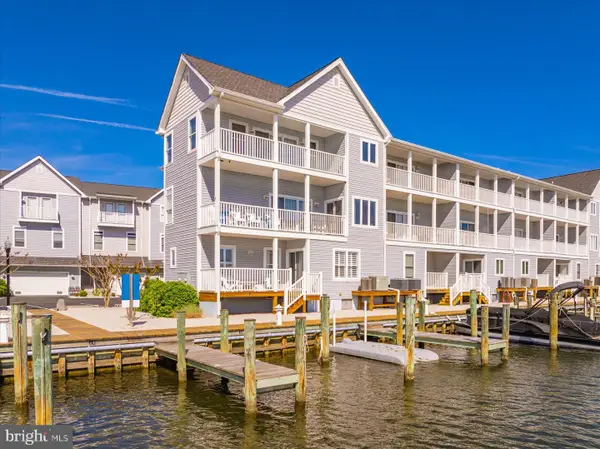 $1,295,000Active4 beds 4 baths2,956 sq. ft.
$1,295,000Active4 beds 4 baths2,956 sq. ft.39078 Beacon Dr #18, FENWICK ISLAND, DE 19944
MLS# DESU2084410Listed by: BERKSHIRE HATHAWAY HOMESERVICES PENFED REALTY $230,000Active2 beds 1 baths784 sq. ft.
$230,000Active2 beds 1 baths784 sq. ft.39952 Summers End Rd #7244, FENWICK ISLAND, DE 19944
MLS# DESU2081202Listed by: KELLER WILLIAMS REALTY DELMARVA
